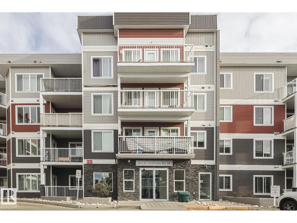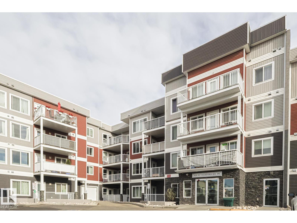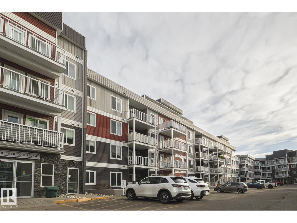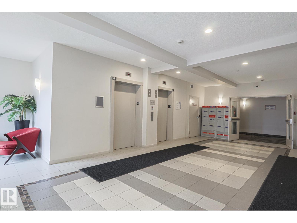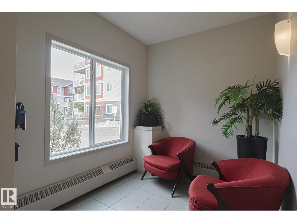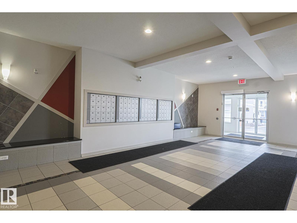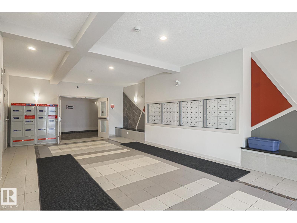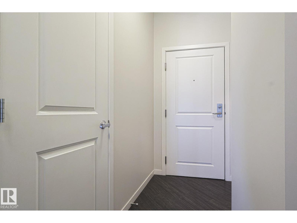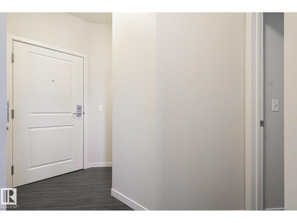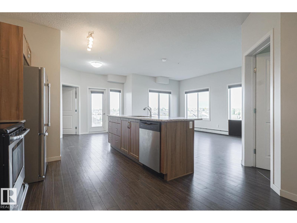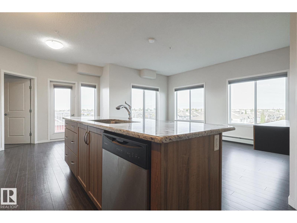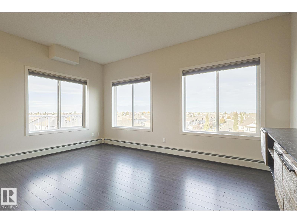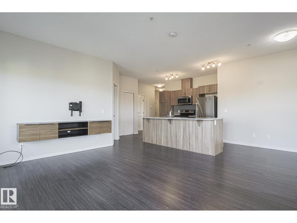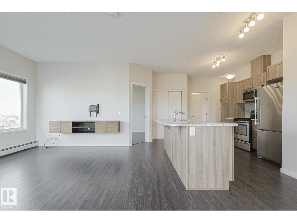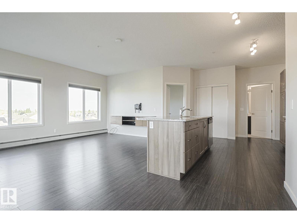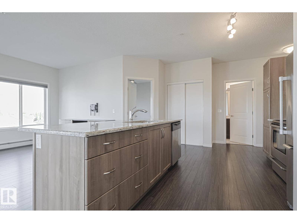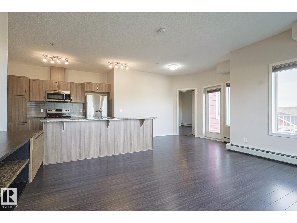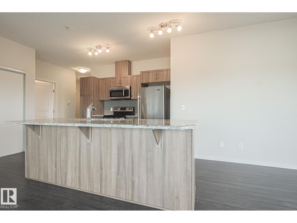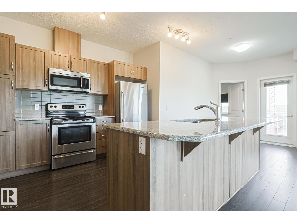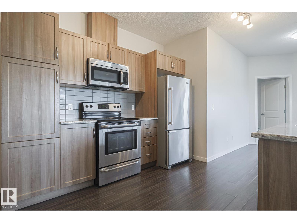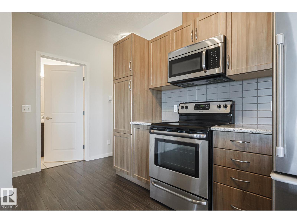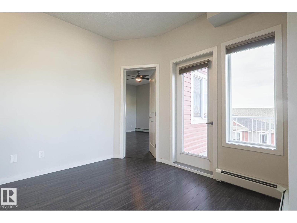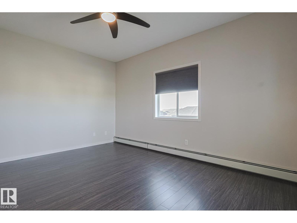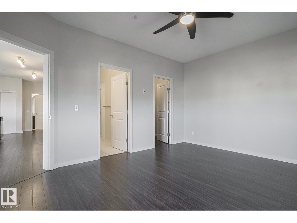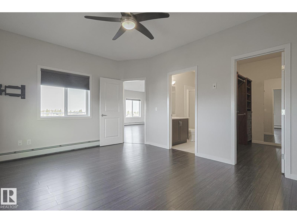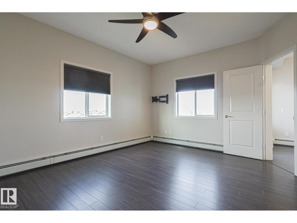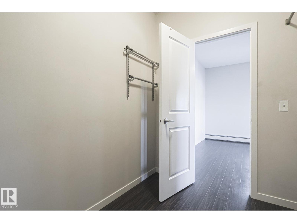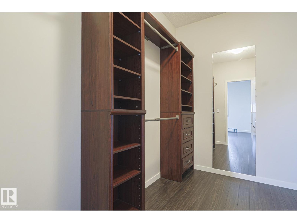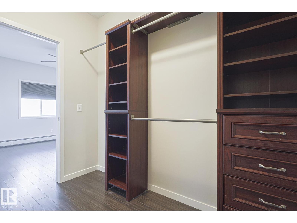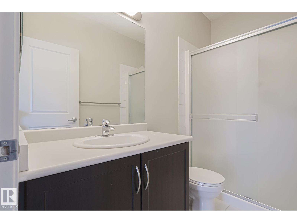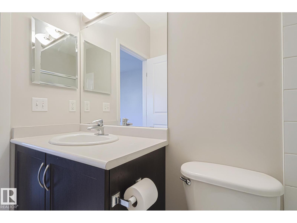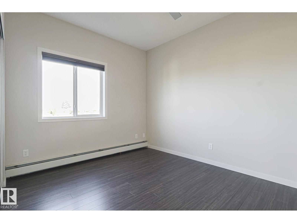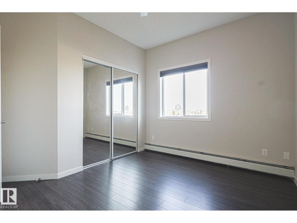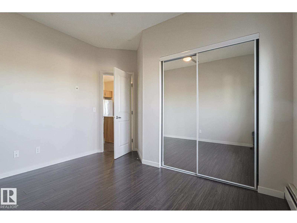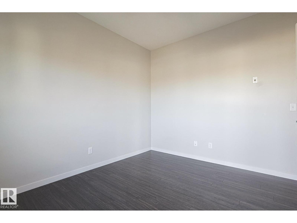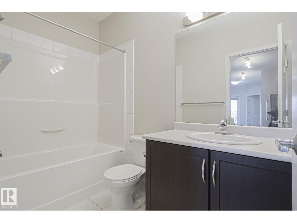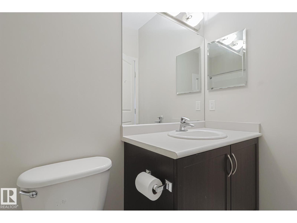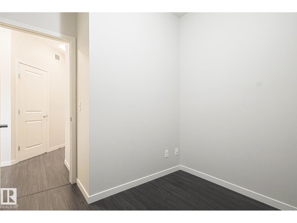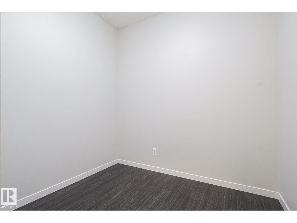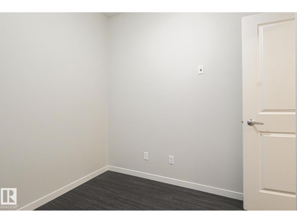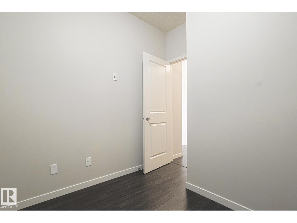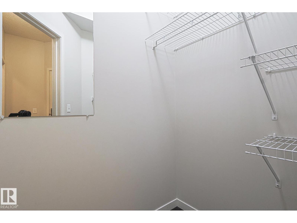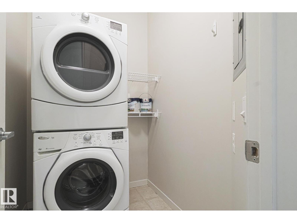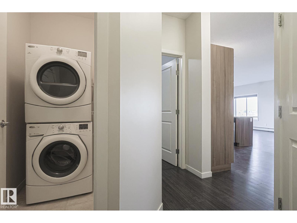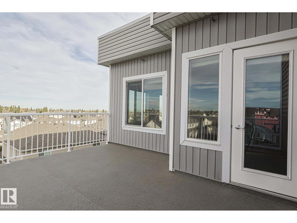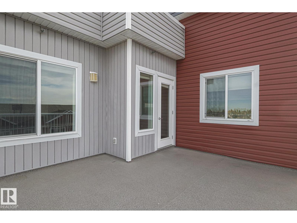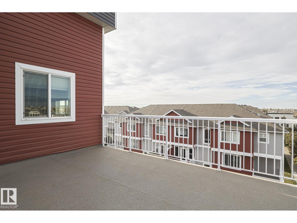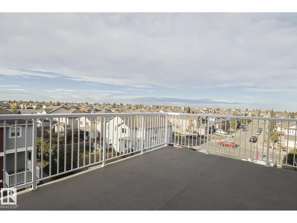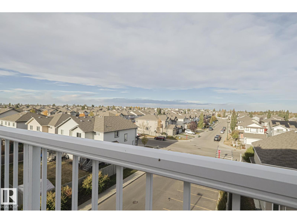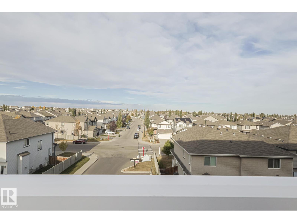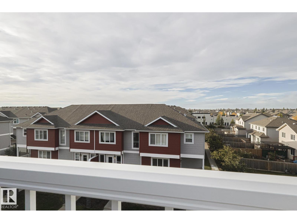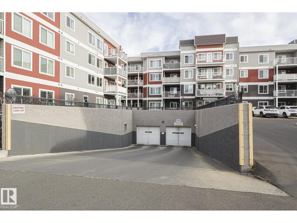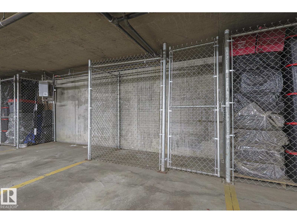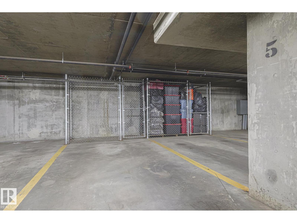#402 1820 Rutherford Rd Sw Sw Edmonton, Alberta T6W 2K6
$284,900Maintenance, Exterior Maintenance, Heat, Insurance, Other, See Remarks, Property Management, Water
$540.74 Monthly
Maintenance, Exterior Maintenance, Heat, Insurance, Other, See Remarks, Property Management, Water
$540.74 MonthlyThis gorgeous TOP FLOOR CORNER UNIT is located in the desired community of RUTHERFORD. This unit comes with an OPEN-CONCEPT layout featuring FRESH PAINT, plenty of NATURAL LIGHT and laminate flooring throughout. There is a spacious living room with an adjacent dining area. The gourmet style kitchen comes with modern cabinetry, all your essential STAINLESS-STEAL APPLIANCES, GRANITE countertops and a large BREAKFAST ISLAND. The master bedroom comes with an ENSUITE bathroom and a spacious WALK-IN COSET. There is another bedroom and bathroom on the opposite side of the condo. Enjoy the luxury of a DEN for working from home and IN SUITE LAUNDRY. The spacious BALCONY is to die for your summer enjoyment. This unit comes with a TITLED underground parking stall with an assigned STORAGE CAGE. The building is close to all your amenities including parks, schools, shopping, restaurants and major roadways like Ellerslie and Calgary Trail. (id:47041)
Property Details
| MLS® Number | E4461633 |
| Property Type | Single Family |
| Neigbourhood | Rutherford (Edmonton) |
| Amenities Near By | Airport, Golf Course, Playground, Public Transit, Schools, Shopping |
| Features | See Remarks |
Building
| Bathroom Total | 2 |
| Bedrooms Total | 2 |
| Appliances | Dishwasher, Dryer, Microwave, Refrigerator, Stove, Washer |
| Basement Type | None |
| Constructed Date | 2013 |
| Heating Type | Baseboard Heaters |
| Size Interior | 1,105 Ft2 |
| Type | Apartment |
Parking
| Underground |
Land
| Acreage | No |
| Land Amenities | Airport, Golf Course, Playground, Public Transit, Schools, Shopping |
| Size Irregular | 116.87 |
| Size Total | 116.87 M2 |
| Size Total Text | 116.87 M2 |
Rooms
| Level | Type | Length | Width | Dimensions |
|---|---|---|---|---|
| Main Level | Living Room | 3.04 m | 4.66 m | 3.04 m x 4.66 m |
| Main Level | Dining Room | 2.7 m | Measurements not available x 2.7 m | |
| Main Level | Kitchen | 4.12 m | 4.96 m | 4.12 m x 4.96 m |
| Main Level | Den | 2.52 m | 2.77 m | 2.52 m x 2.77 m |
| Main Level | Primary Bedroom | 4.66 m | 3.66 m | 4.66 m x 3.66 m |
| Main Level | Bedroom 2 | 3.65 m | 3.55 m | 3.65 m x 3.55 m |
