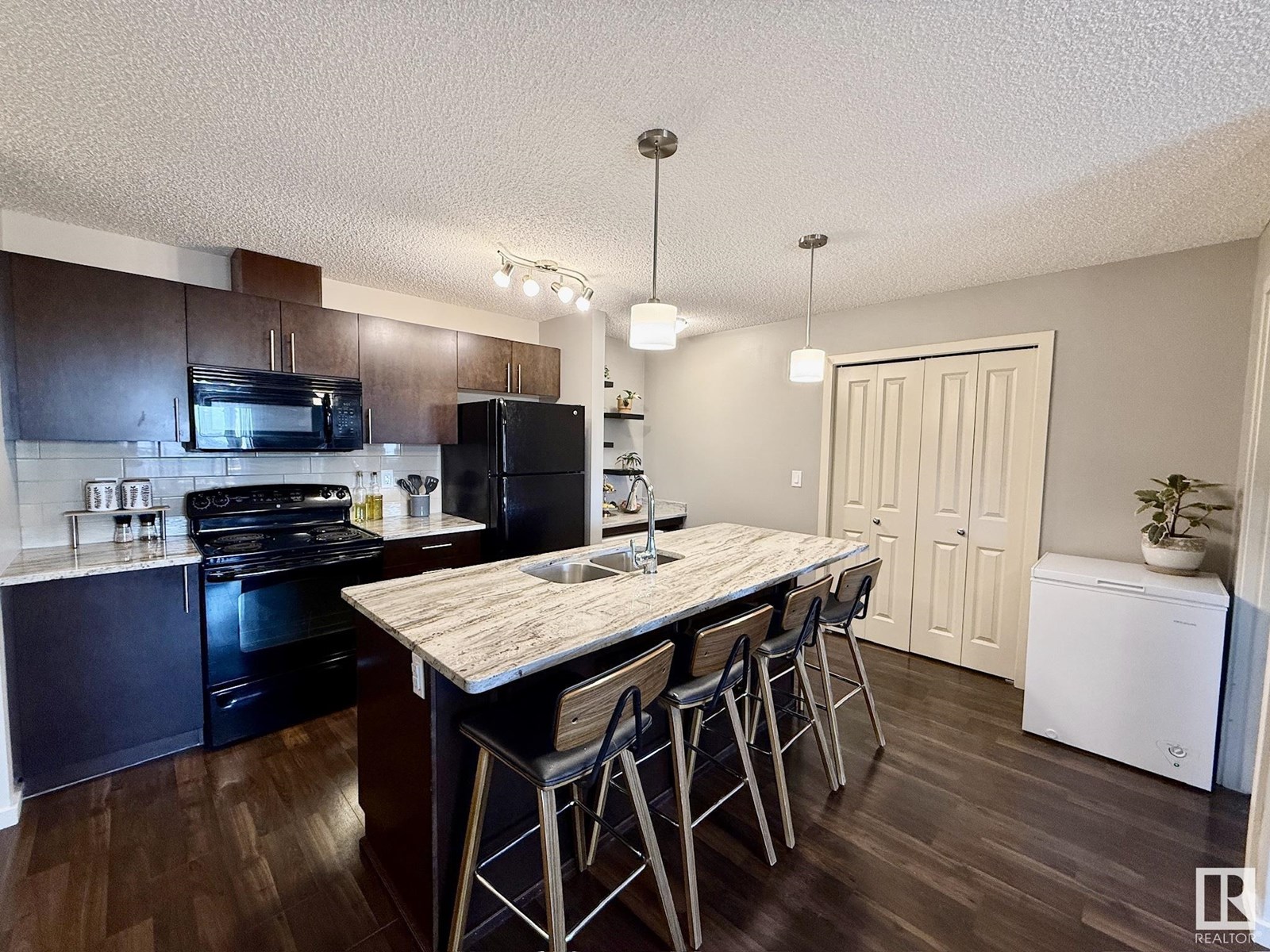#402 3353 16a Av Nw Edmonton, Alberta T6T 0V4
$225,000Maintenance, Exterior Maintenance, Heat, Insurance, Landscaping, Property Management, Other, See Remarks, Water
$505.57 Monthly
Maintenance, Exterior Maintenance, Heat, Insurance, Landscaping, Property Management, Other, See Remarks, Water
$505.57 MonthlyIncredible value in Laurel! This well-maintained TOP FLOOR, CORNER UNIT offers 2 spacious bedrooms, 2 full bathrooms, and 2 parking stalls—one heated underground stall directly in front of the elevator and one energized surface stall right next to the building’s front entrance. Enjoy upgraded granite countertops, durable laminate flooring, and convenient in-suite stacked laundry. With south-facing exposure, this bright and private unit boasts tons of natural light and minimal shared walls. The roomy balcony is an ideal spot for morning coffee, evening nightcap or summer meals with friends and family! Located in a prime south Edmonton location, you're close to schools, shopping, parks, the Meadows Rec Centre, scenic trails, Anthony Henday access, and excellent public transit. Condo fees include heat and water, making this an even better investment. Whether you’re a first-time buyer, downsizer, or investor, this is easily the best value in The Elements at Laurel Crossing. Don’t miss your chance! (id:47041)
Property Details
| MLS® Number | E4449665 |
| Property Type | Single Family |
| Neigbourhood | Laurel |
| Amenities Near By | Airport, Golf Course, Playground, Public Transit, Schools, Shopping, Ski Hill |
| Community Features | Public Swimming Pool |
| Features | See Remarks |
| Parking Space Total | 2 |
Building
| Bathroom Total | 2 |
| Bedrooms Total | 2 |
| Amenities | Vinyl Windows |
| Appliances | Dishwasher, Dryer, Microwave Range Hood Combo, Refrigerator, Stove, Washer |
| Basement Type | None |
| Constructed Date | 2013 |
| Heating Type | Baseboard Heaters |
| Size Interior | 862 Ft2 |
| Type | Apartment |
Parking
| Stall | |
| Underground | |
| See Remarks |
Land
| Acreage | No |
| Land Amenities | Airport, Golf Course, Playground, Public Transit, Schools, Shopping, Ski Hill |
| Size Irregular | 90.58 |
| Size Total | 90.58 M2 |
| Size Total Text | 90.58 M2 |
Rooms
| Level | Type | Length | Width | Dimensions |
|---|---|---|---|---|
| Main Level | Living Room | 4.57 m | 3.03 m | 4.57 m x 3.03 m |
| Main Level | Kitchen | 4.1 m | 2.85 m | 4.1 m x 2.85 m |
| Main Level | Primary Bedroom | 4.32 m | 3.27 m | 4.32 m x 3.27 m |
| Main Level | Bedroom 2 | 3.99 m | 3 m | 3.99 m x 3 m |
https://www.realtor.ca/real-estate/28653487/402-3353-16a-av-nw-edmonton-laurel



































