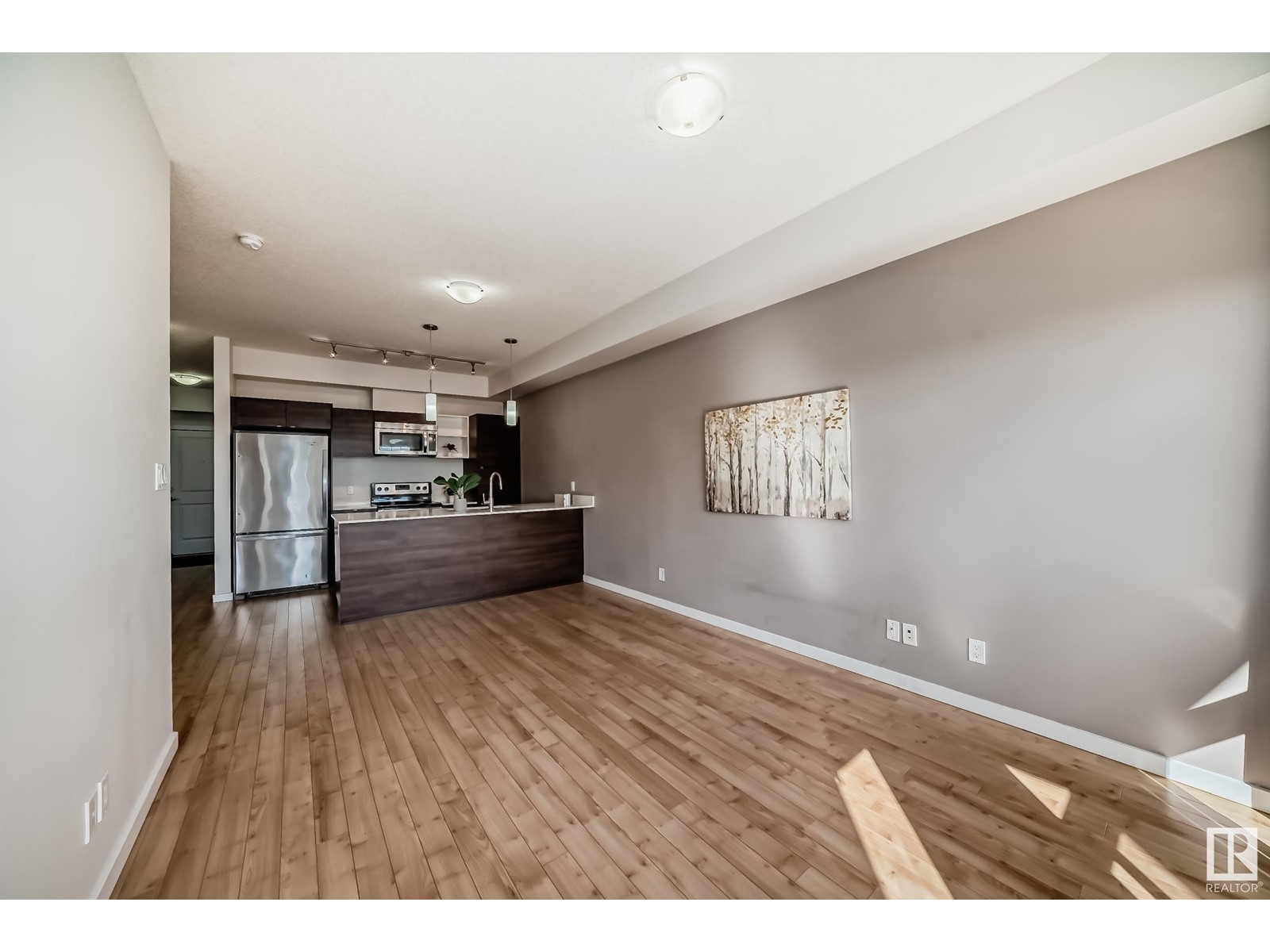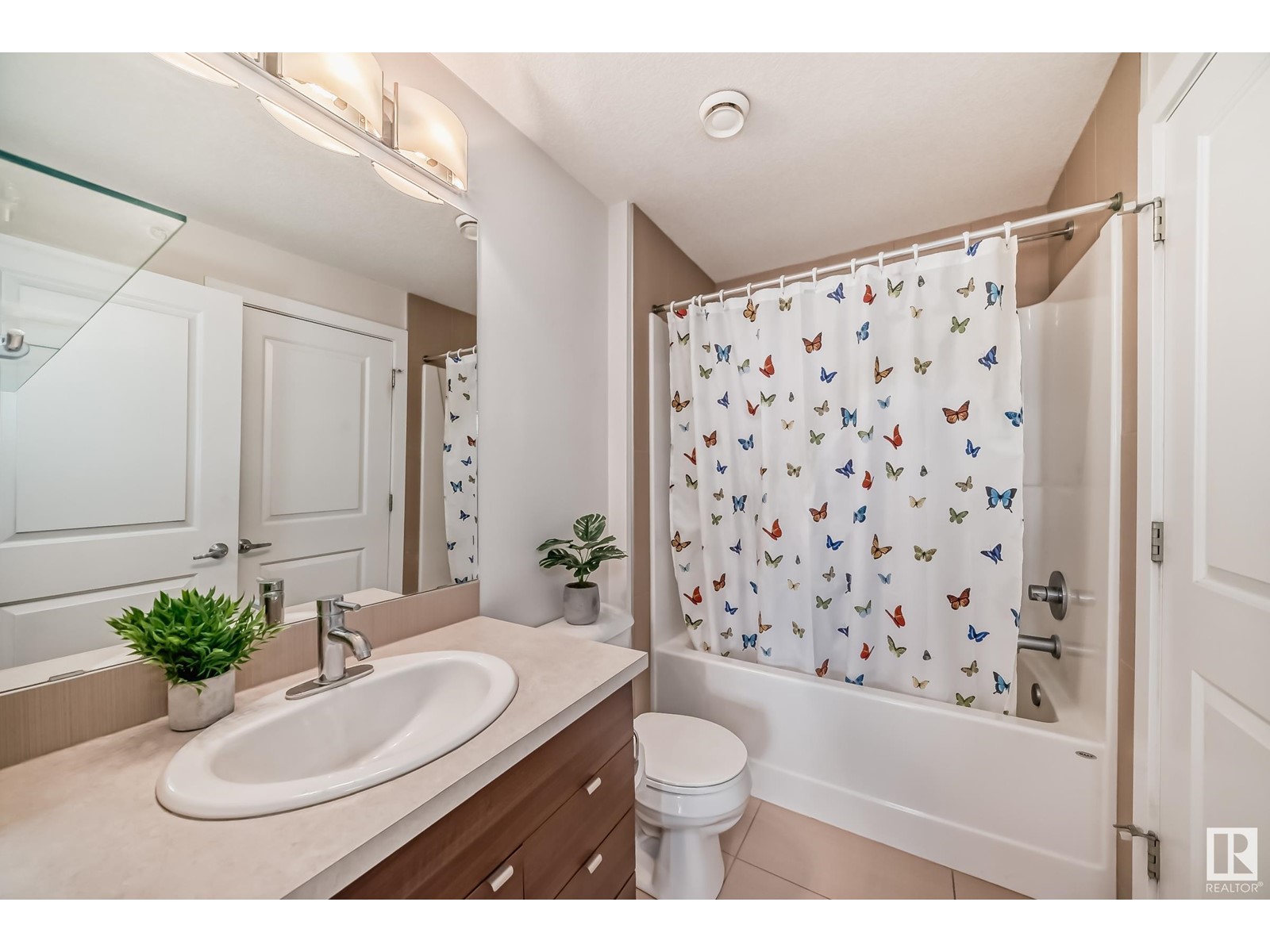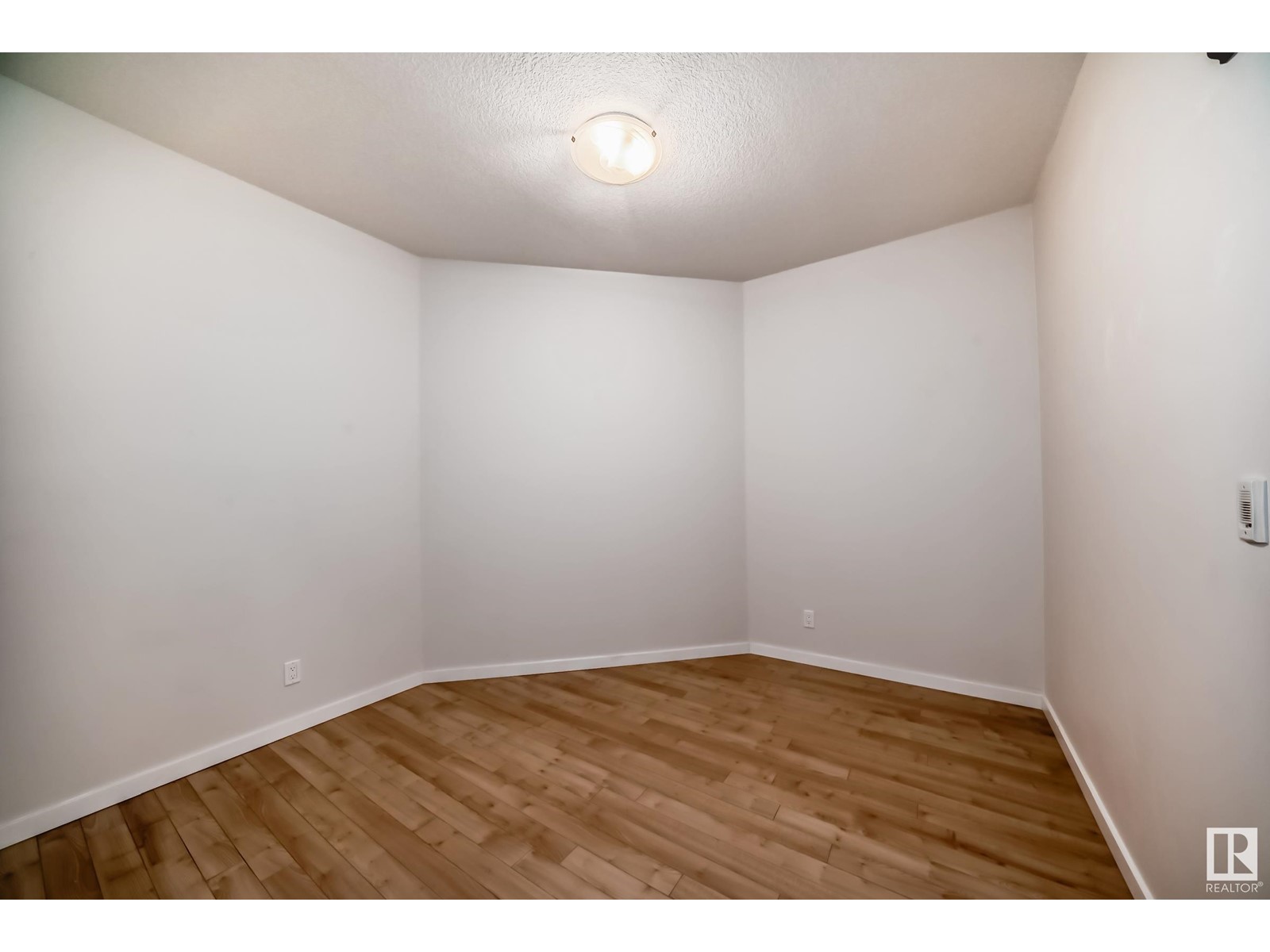#402 9523 160 Av Nw Edmonton, Alberta T5Z 0M4
$179,900Maintenance, Exterior Maintenance, Heat, Insurance, Common Area Maintenance, Landscaping, Other, See Remarks, Property Management, Water
$395.83 Monthly
Maintenance, Exterior Maintenance, Heat, Insurance, Common Area Maintenance, Landscaping, Other, See Remarks, Property Management, Water
$395.83 MonthlyExperience this convenience luxury at its finest! Welcome to this TOP FLOOR, 9 FEET CEILING, 2 PARKING STALL, one bedroom + den condo, offers you a great lifestyle with only steps to all amenities/Save-On-Foods/restaurants/Tim Horton/shopping/banks/park/ETS, etc. Features open concept/bright living room w luxurious IN-FLOOR HEATING/laminate floors throughout living room/kitchen enhance the sophistication & elevate the allure of this home! Spacious kitchen offers large kitchen island/quartz countertops/SS appliances & an abundance of cabinets, adjacent to dining area. Master bedroom is large enough for a King bed, it also has a walk-through closet that connects to the bathroom. The den is great for a home office or use as guest room. Laundry room offers stackable washer & dryer w extra space for storage. South facing balcony for you to enjoy evening sitting & summer BBQ. ONE UNDERGROUND PARKING & ONE SURFACE PARKING! Easy access to 97 St/Henday & schools. Quick possession available. Just move-in & enjoy! (id:47041)
Property Details
| MLS® Number | E4405116 |
| Property Type | Single Family |
| Neigbourhood | Eaux Claires |
| Amenities Near By | Playground, Public Transit, Schools, Shopping |
| Parking Space Total | 2 |
Building
| Bathroom Total | 1 |
| Bedrooms Total | 1 |
| Amenities | Ceiling - 9ft |
| Appliances | Dishwasher, Microwave Range Hood Combo, Refrigerator, Washer/dryer Stack-up, Stove, Window Coverings |
| Basement Type | None |
| Constructed Date | 2014 |
| Fire Protection | Smoke Detectors |
| Heating Type | In Floor Heating |
| Size Interior | 717.4146 Sqft |
| Type | Apartment |
Parking
| Heated Garage | |
| Stall | |
| Underground |
Land
| Acreage | No |
| Land Amenities | Playground, Public Transit, Schools, Shopping |
| Size Irregular | 64.8 |
| Size Total | 64.8 M2 |
| Size Total Text | 64.8 M2 |
Rooms
| Level | Type | Length | Width | Dimensions |
|---|---|---|---|---|
| Main Level | Living Room | Measurements not available | ||
| Main Level | Dining Room | Measurements not available | ||
| Main Level | Kitchen | Measurements not available | ||
| Main Level | Den | Measurements not available | ||
| Main Level | Primary Bedroom | Measurements not available | ||
| Main Level | Laundry Room | Measurements not available |













































