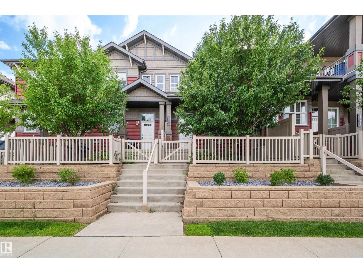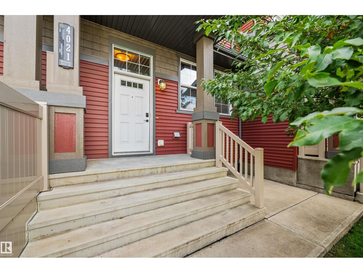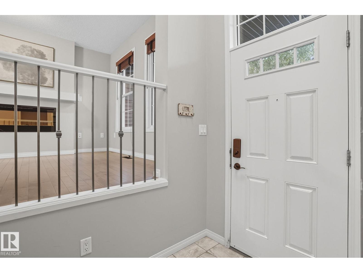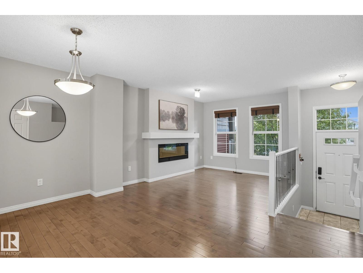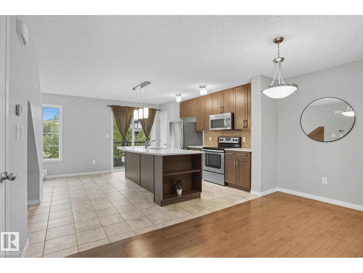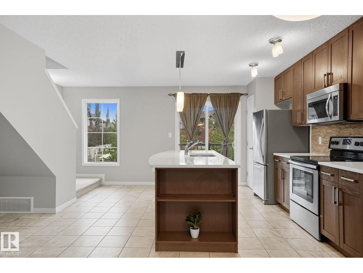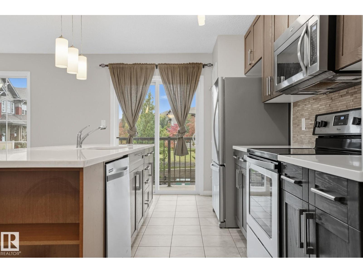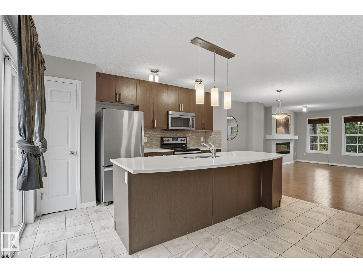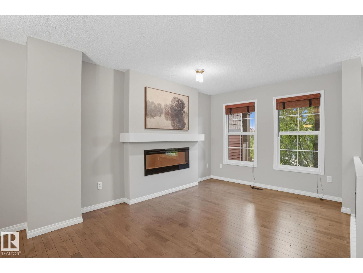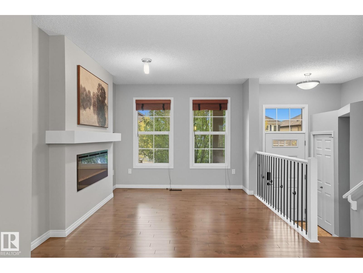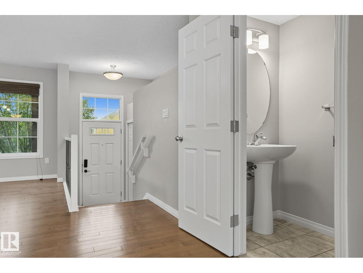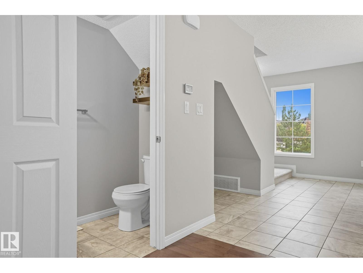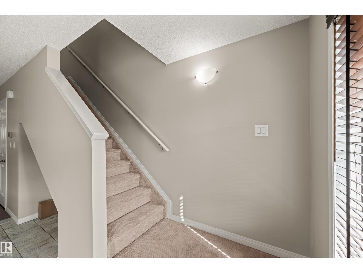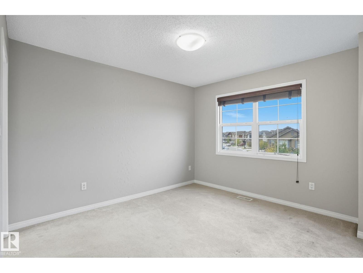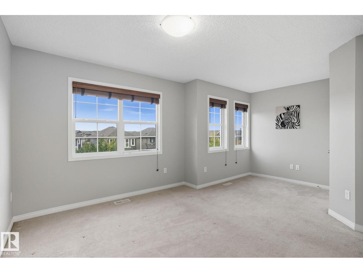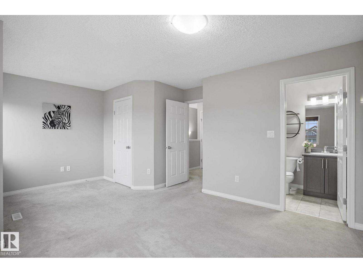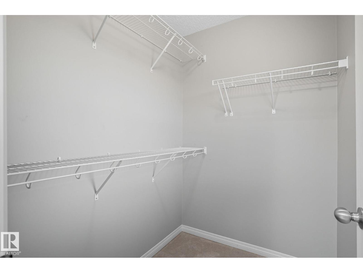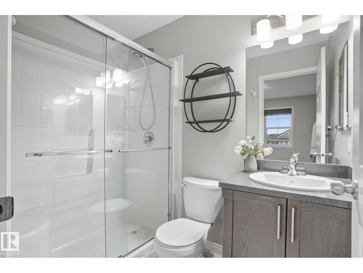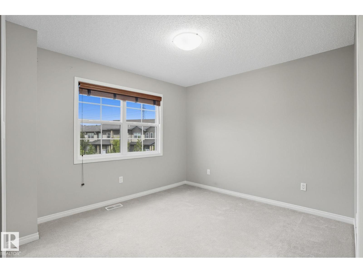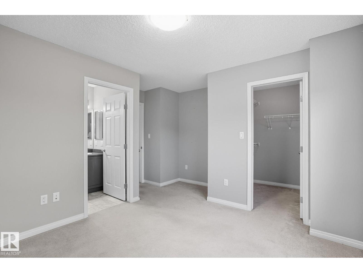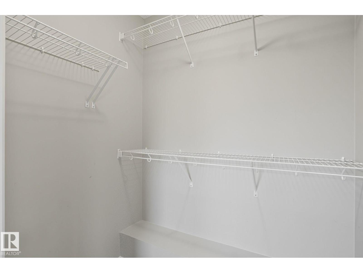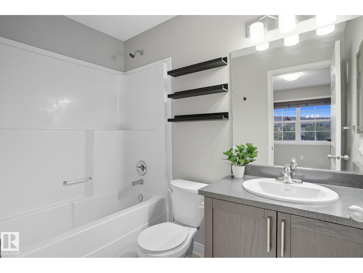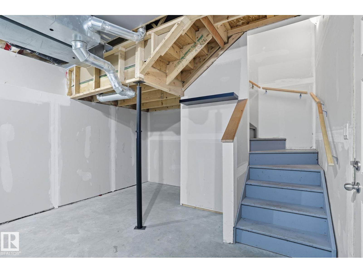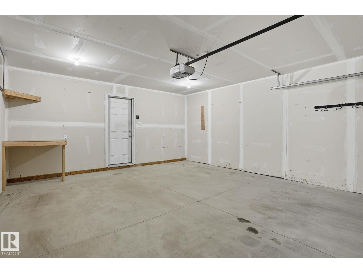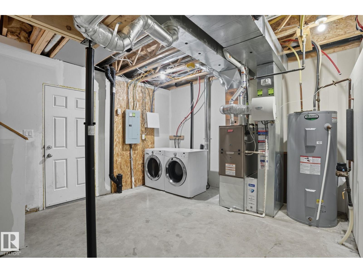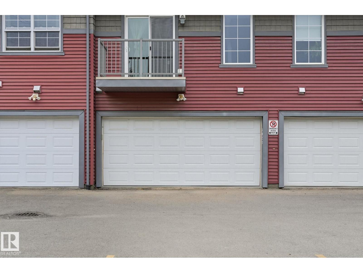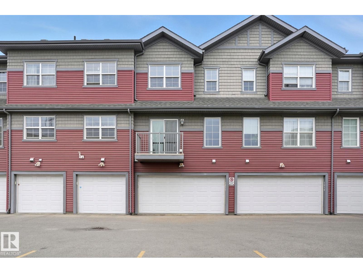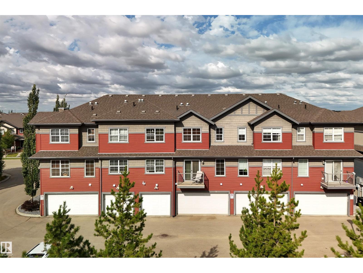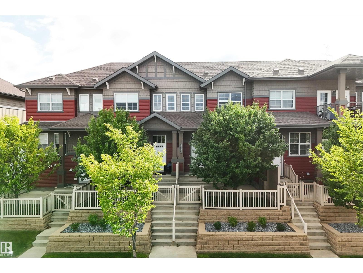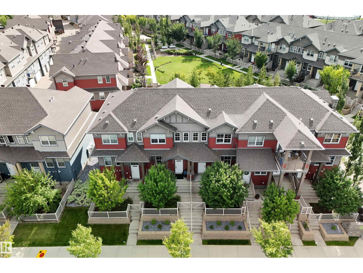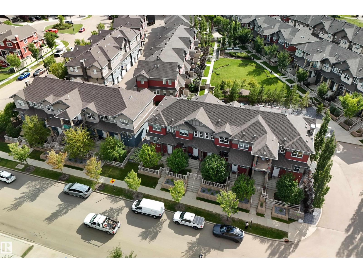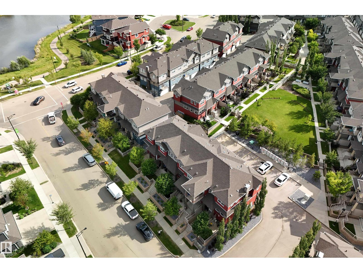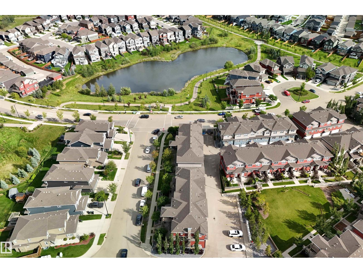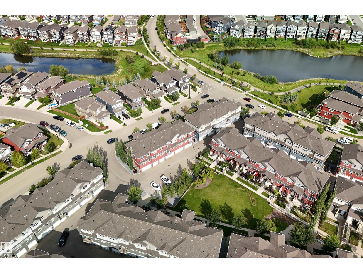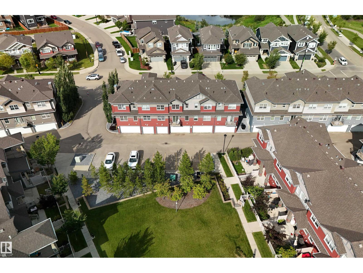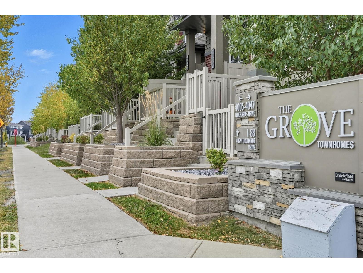4021 Orchards Dr Sw Edmonton, Alberta T6X 1V2
$335,900Maintenance, Exterior Maintenance, Insurance, Landscaping, Property Management, Other, See Remarks
$266 Monthly
Maintenance, Exterior Maintenance, Insurance, Landscaping, Property Management, Other, See Remarks
$266 MonthlyWelcome to this stylish 2 bed, 2.5 bath townhome in The Orchards! With 1,229 sq ft above grade, this home blends style and comfort. The bright, open main floor boasts a gourmet kitchen with quartz countertops, stainless steel appliances, ample cabinets, and a large island with seating. The dining area flows into the living room where a cozy fireplace creates the perfect gathering space. Wood blinds add a warm touch throughout. Upstairs, one bedroom features a walk-in closet and 3 pc ensuite, while the second bedroom is paired with a 4 pc bath and walk-in closet. The lower level offers 254 sq ft with laundry and storage. Enjoy a charming front yard, ample visitor parking, and convenient street parking right outside your door. The attached garage provides extra comfort and ease. Immediate possession available! (id:47041)
Property Details
| MLS® Number | E4460304 |
| Property Type | Single Family |
| Neigbourhood | The Orchards At Ellerslie |
| Amenities Near By | Playground, Public Transit, Schools, Shopping |
| Features | Lane |
| Structure | Deck |
Building
| Bathroom Total | 3 |
| Bedrooms Total | 2 |
| Appliances | Dishwasher, Dryer, Fan, Garage Door Opener Remote(s), Garage Door Opener, Microwave Range Hood Combo, Refrigerator, Stove, Washer, Window Coverings |
| Basement Development | Unfinished |
| Basement Type | Partial (unfinished) |
| Constructed Date | 2015 |
| Construction Style Attachment | Attached |
| Fireplace Fuel | Gas |
| Fireplace Present | Yes |
| Fireplace Type | Insert |
| Half Bath Total | 1 |
| Heating Type | Forced Air |
| Stories Total | 2 |
| Size Interior | 1,230 Ft2 |
| Type | Row / Townhouse |
Parking
| Attached Garage |
Land
| Acreage | No |
| Fence Type | Fence |
| Land Amenities | Playground, Public Transit, Schools, Shopping |
Rooms
| Level | Type | Length | Width | Dimensions |
|---|---|---|---|---|
| Basement | Storage | 5.26 m | 3.85 m | 5.26 m x 3.85 m |
| Main Level | Living Room | 3.09 m | 2.84 m | 3.09 m x 2.84 m |
| Main Level | Dining Room | 4.2 m | 3.27 m | 4.2 m x 3.27 m |
| Main Level | Kitchen | 4.29 m | 4.13 m | 4.29 m x 4.13 m |
| Upper Level | Primary Bedroom | 5.26 m | 4.05 m | 5.26 m x 4.05 m |
| Upper Level | Bedroom 2 | 4.19 m | 4.11 m | 4.19 m x 4.11 m |
https://www.realtor.ca/real-estate/28937677/4021-orchards-dr-sw-edmonton-the-orchards-at-ellerslie
