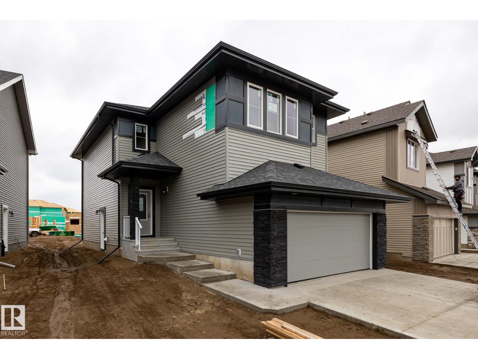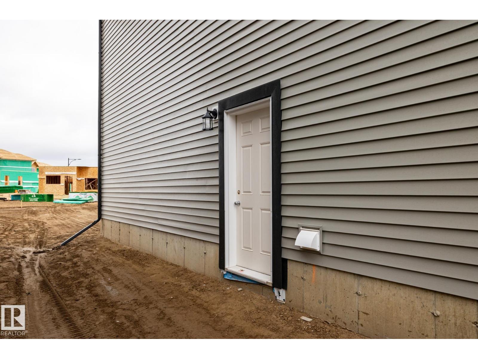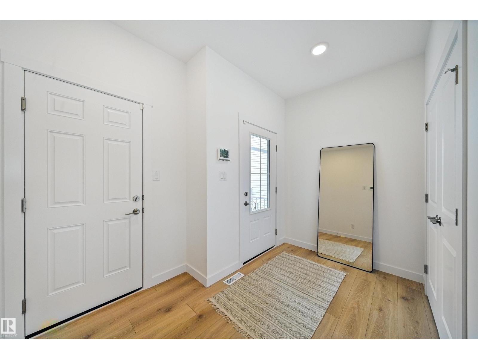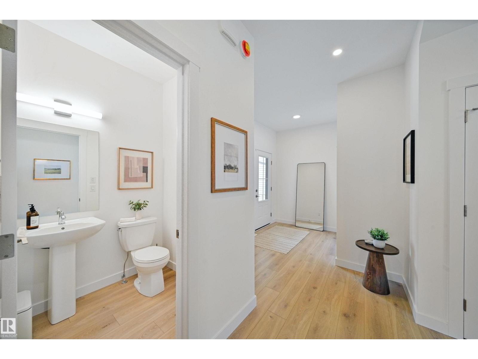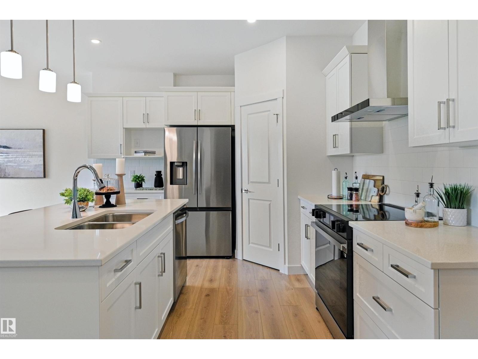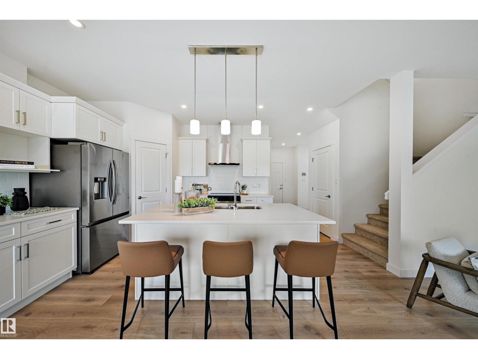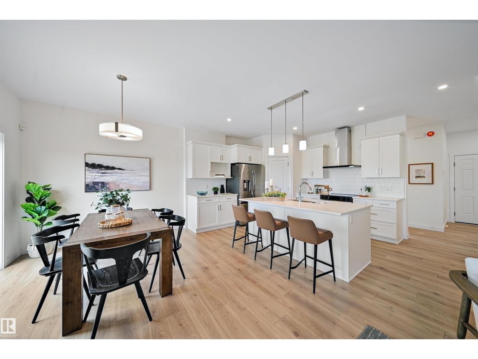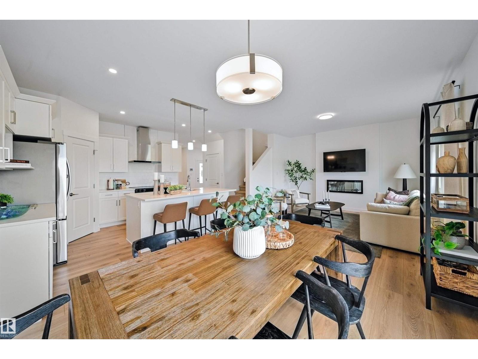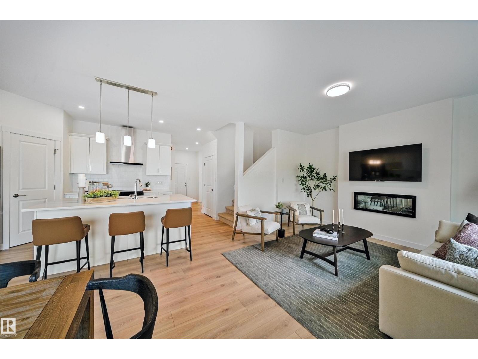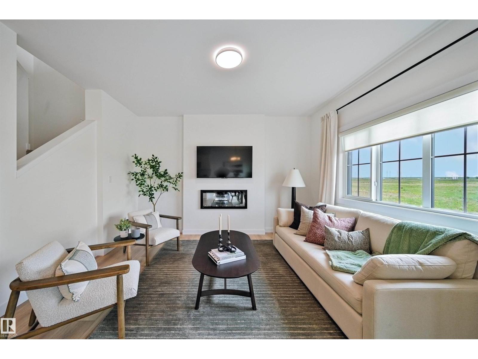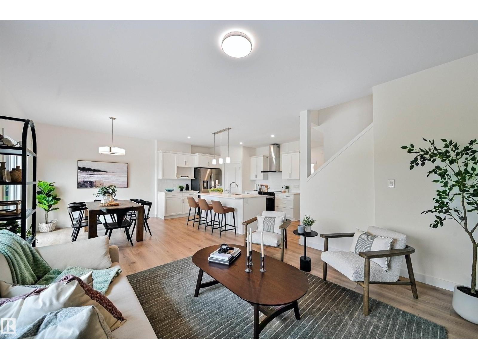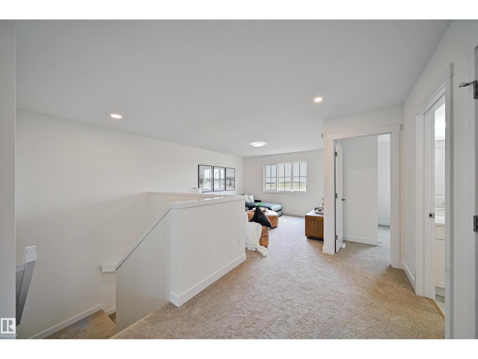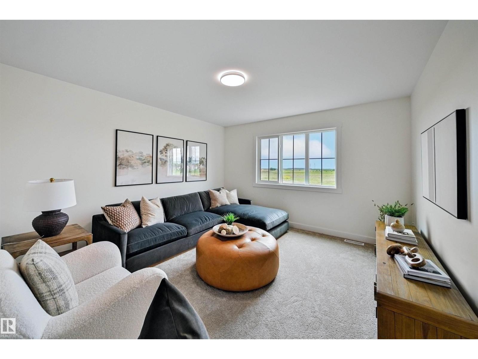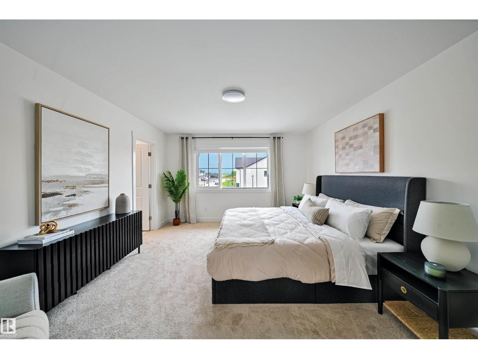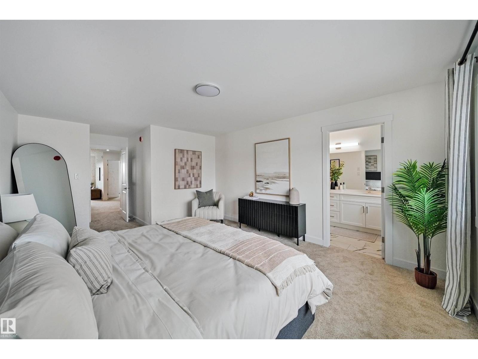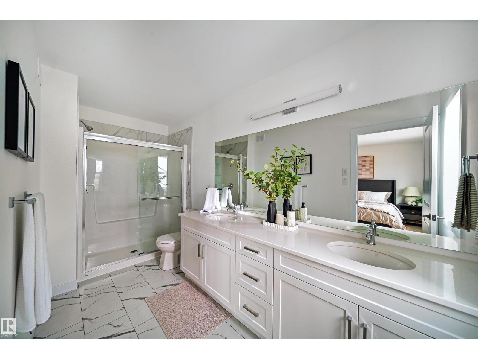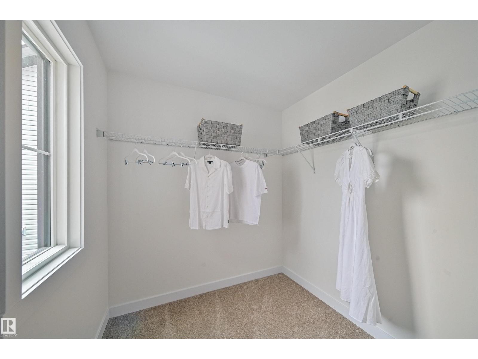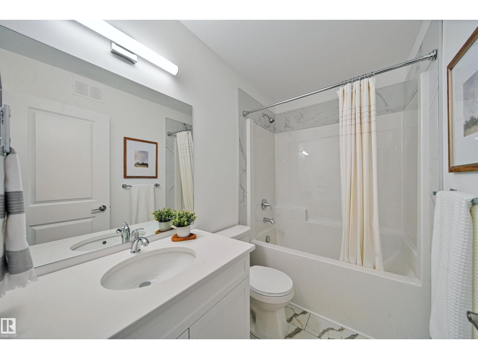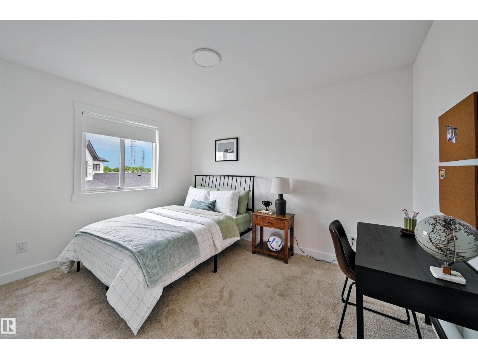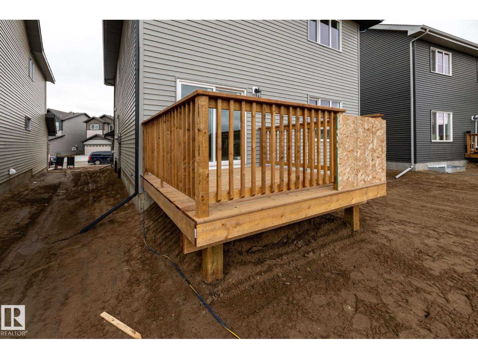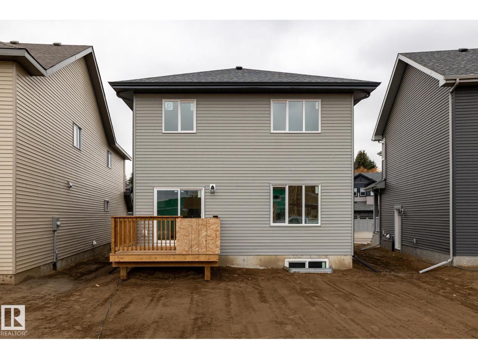3 Bedroom
3 Bathroom
2,008 ft2
Fireplace
Forced Air
$559,900
(NOT A ZERO LOT!!) Welcome to the Jayne by Akash Homes, a 2007 sq ft home located in the desirable West Edmonton community of Edgemont Place. This beautifully designed home features 9’ ceilings, laminate flooring, a main floor den, and a separate side entry. The chef-inspired kitchen offers quartz countertops, ample cabinetry, and flows seamlessly into the open-concept great room with an electric fireplace and a spacious dining area that opens to a rear pressure-treated deck. Upstairs, enjoy a large bonus room, convenient second-floor laundry, and three generously sized bedrooms. The primary suite is a private retreat with a walk-in closet and a stylish ensuite. Perfect for families and future rental potential—this home offers both function and flexibility in a thriving west-end community. Additionally, this home offers a dbl attached garage and $5K CREDIT to THE BRICK! **PICTURES ARE OF SHOWHOME; ACTUAL HOME, PLANS, FIXTURES, AND FINISHES MAY VARY & SUBJECT TO AVAILABILITY/CHANGES WITHOUT NOTICE! (id:47041)
Property Details
|
MLS® Number
|
E4447334 |
|
Property Type
|
Single Family |
|
Neigbourhood
|
Edgemont (Edmonton) |
|
Amenities Near By
|
Golf Course, Schools, Shopping |
|
Features
|
See Remarks |
|
Parking Space Total
|
2 |
|
Structure
|
Deck |
Building
|
Bathroom Total
|
3 |
|
Bedrooms Total
|
3 |
|
Appliances
|
See Remarks |
|
Basement Development
|
Unfinished |
|
Basement Type
|
Full (unfinished) |
|
Constructed Date
|
2025 |
|
Construction Style Attachment
|
Detached |
|
Fire Protection
|
Smoke Detectors |
|
Fireplace Fuel
|
Electric |
|
Fireplace Present
|
Yes |
|
Fireplace Type
|
Unknown |
|
Half Bath Total
|
1 |
|
Heating Type
|
Forced Air |
|
Stories Total
|
2 |
|
Size Interior
|
2,008 Ft2 |
|
Type
|
House |
Parking
Land
|
Acreage
|
No |
|
Fence Type
|
Not Fenced |
|
Land Amenities
|
Golf Course, Schools, Shopping |
Rooms
| Level |
Type |
Length |
Width |
Dimensions |
|
Main Level |
Living Room |
3.96 m |
4.1 m |
3.96 m x 4.1 m |
|
Main Level |
Dining Room |
3.65 m |
2.88 m |
3.65 m x 2.88 m |
|
Main Level |
Kitchen |
3.88 m |
3.67 m |
3.88 m x 3.67 m |
|
Main Level |
Den |
2.56 m |
3.01 m |
2.56 m x 3.01 m |
|
Upper Level |
Primary Bedroom |
3.89 m |
5.58 m |
3.89 m x 5.58 m |
|
Upper Level |
Bedroom 2 |
2.91 m |
3.03 m |
2.91 m x 3.03 m |
|
Upper Level |
Bedroom 3 |
3.63 m |
2.87 m |
3.63 m x 2.87 m |
|
Upper Level |
Bonus Room |
3.86 m |
4.24 m |
3.86 m x 4.24 m |
|
Upper Level |
Laundry Room |
1.04 m |
1.93 m |
1.04 m x 1.93 m |
https://www.realtor.ca/real-estate/28595496/4023-208-st-nw-edmonton-edgemont-edmonton
