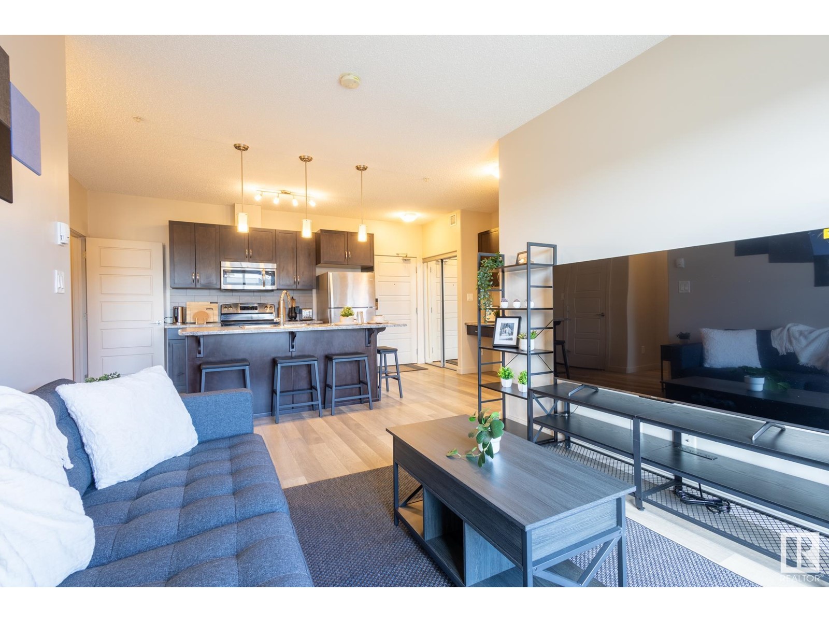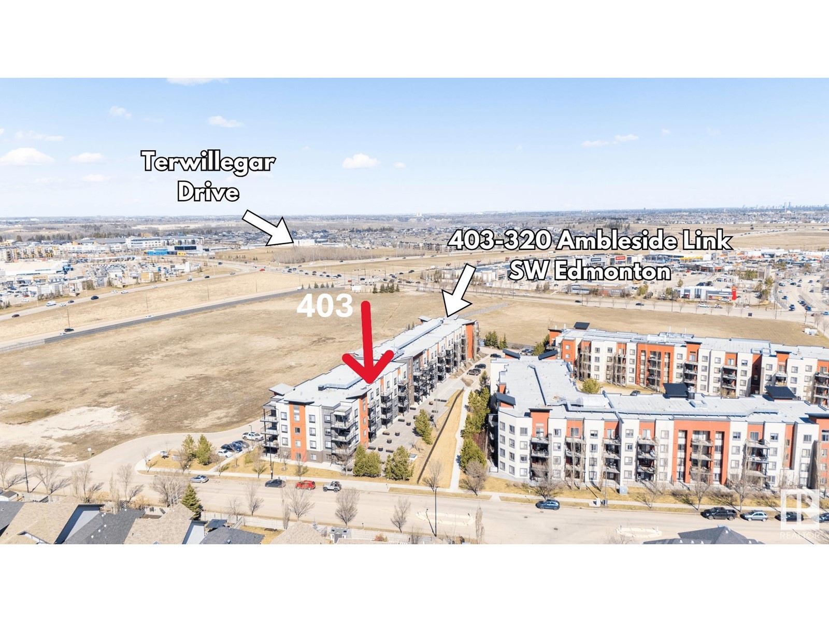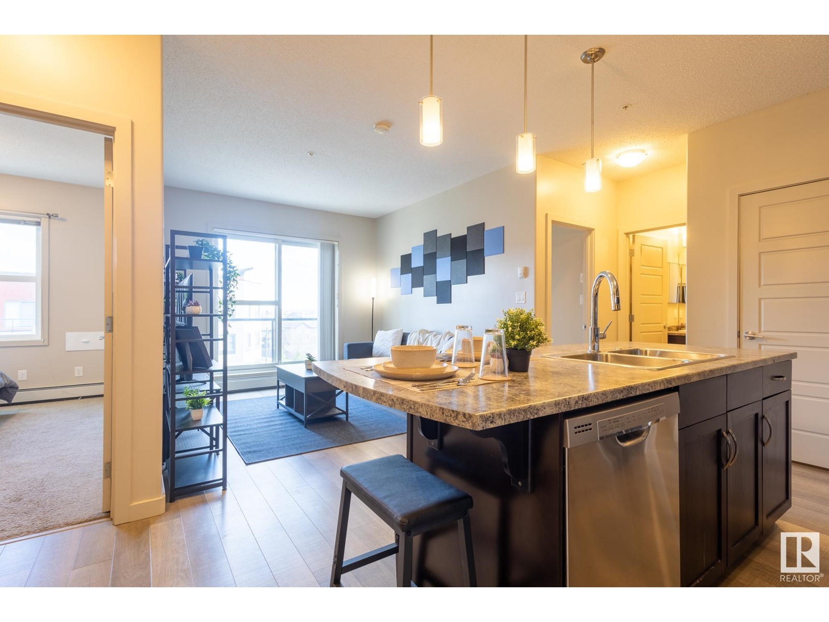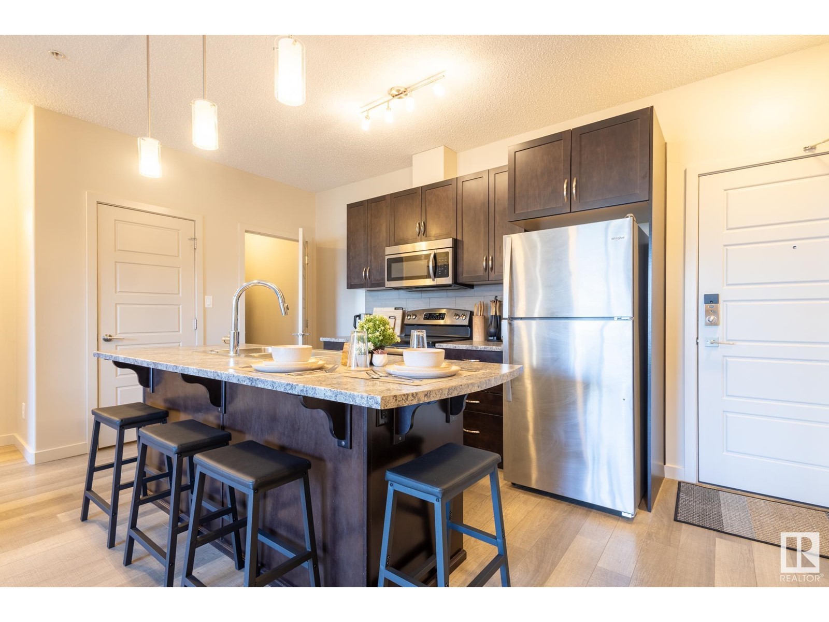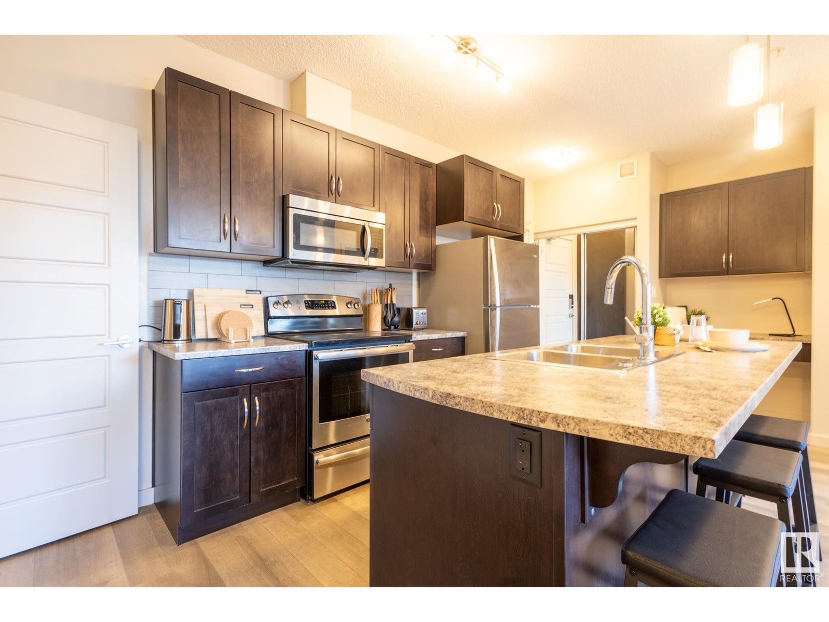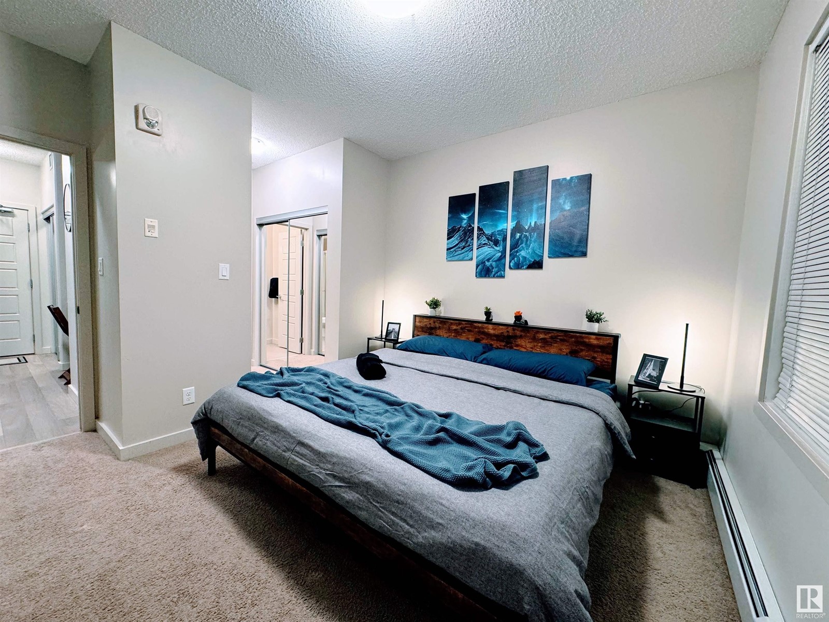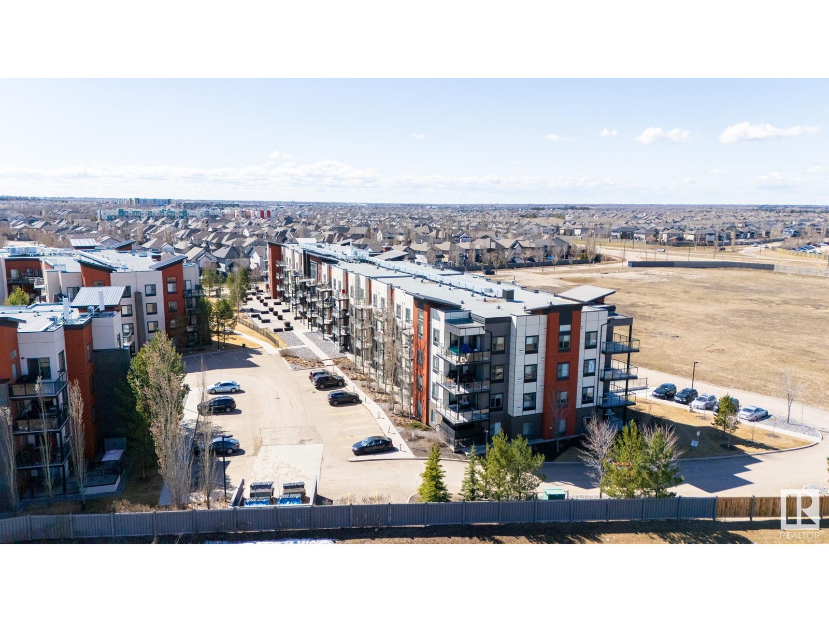#403 320 Ambleside Link Li Sw Edmonton, Alberta T6W 2Z9
$274,800Maintenance, Exterior Maintenance, Heat, Insurance, Common Area Maintenance, Landscaping, Property Management, Other, See Remarks, Water
$492.27 Monthly
Maintenance, Exterior Maintenance, Heat, Insurance, Common Area Maintenance, Landscaping, Property Management, Other, See Remarks, Water
$492.27 MonthlyInvestor alert or savvy home seeker, this one checks all the boxes! Whether you're looking for solid rental income or a truly turnkey, low-maintenance home, this property delivers. Immaculately maintained, welcome to this TOP-FLOOR, MOVE-IN READY gem located in the highly sought-after Ambleside. Enjoy the luxury of TWO HEATED UNDERGROUND CORNER PARKING STALLS, one oversized for larger vehicles and the other with an XL storage locker. Overlooking a beautifully manicured courtyard & not a parking lot, this bright and quiet unit offers both style and serenity. The building features a private gym, a rentable guest suite, and a social/recreation room. Step outside and you're just moments from everything: Cineplex Odeon, Wine & Beyond, groceries, home improvement stores, top-rated restaurants, & tranquil parks and trails. With quick access to Anthony Henday Drive, Terwillegar Drive, & Whitemud, plus nearby transit options, this location is unbeatable. Be Wowed! (id:47041)
Property Details
| MLS® Number | E4436080 |
| Property Type | Single Family |
| Neigbourhood | Ambleside |
| Amenities Near By | Airport, Golf Course, Playground, Public Transit, Schools, Shopping, Ski Hill |
| Community Features | Public Swimming Pool |
| Features | No Animal Home, No Smoking Home |
| Parking Space Total | 2 |
Building
| Bathroom Total | 2 |
| Bedrooms Total | 2 |
| Amenities | Ceiling - 9ft |
| Appliances | Dishwasher, Dryer, Garage Door Opener, Microwave Range Hood Combo, Refrigerator, Stove, Washer |
| Basement Type | None |
| Constructed Date | 2014 |
| Fire Protection | Sprinkler System-fire |
| Heating Type | Baseboard Heaters |
| Size Interior | 783 Ft2 |
| Type | Apartment |
Parking
| Heated Garage | |
| Parkade | |
| Underground |
Land
| Acreage | No |
| Land Amenities | Airport, Golf Course, Playground, Public Transit, Schools, Shopping, Ski Hill |
Rooms
| Level | Type | Length | Width | Dimensions |
|---|---|---|---|---|
| Main Level | Living Room | 4.21 m | 4.4 m | 4.21 m x 4.4 m |
| Main Level | Kitchen | 5.65 m | 2.6 m | 5.65 m x 2.6 m |
| Main Level | Primary Bedroom | 3.42 m | 4.9 m | 3.42 m x 4.9 m |
| Main Level | Bedroom 2 | 3 m | 3.8 m | 3 m x 3.8 m |
https://www.realtor.ca/real-estate/28301827/403-320-ambleside-link-li-sw-edmonton-ambleside
