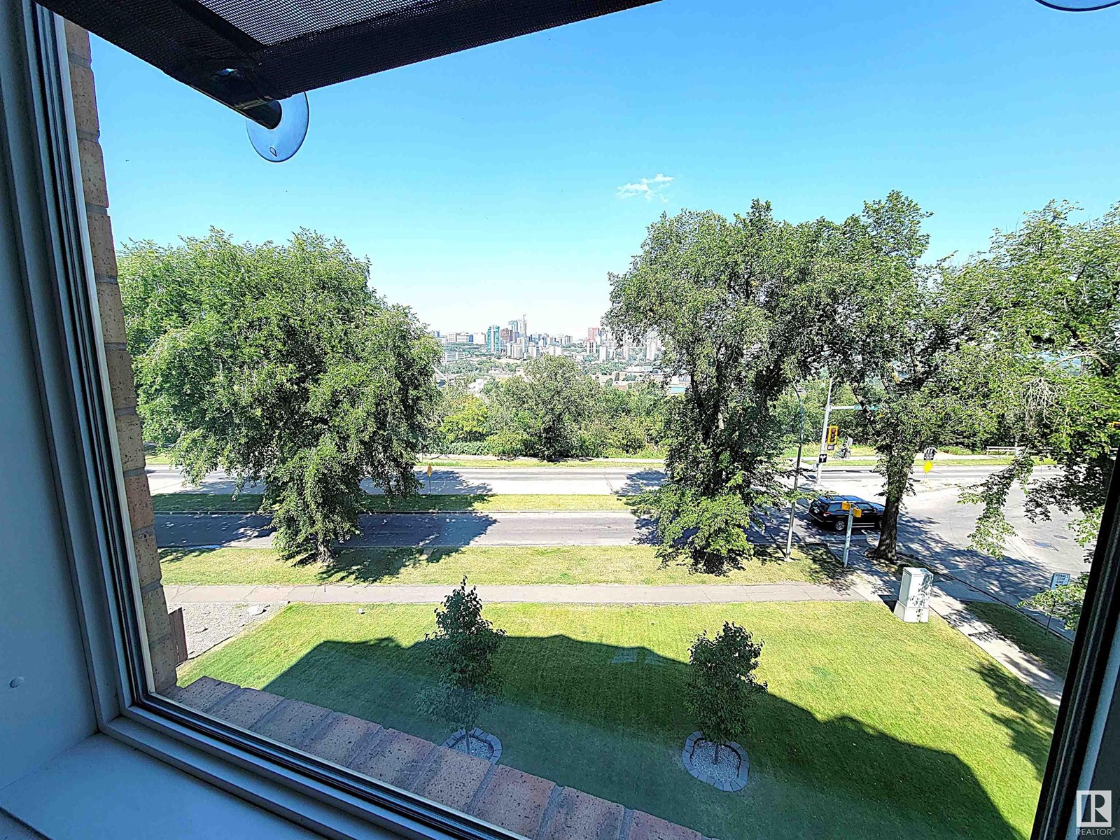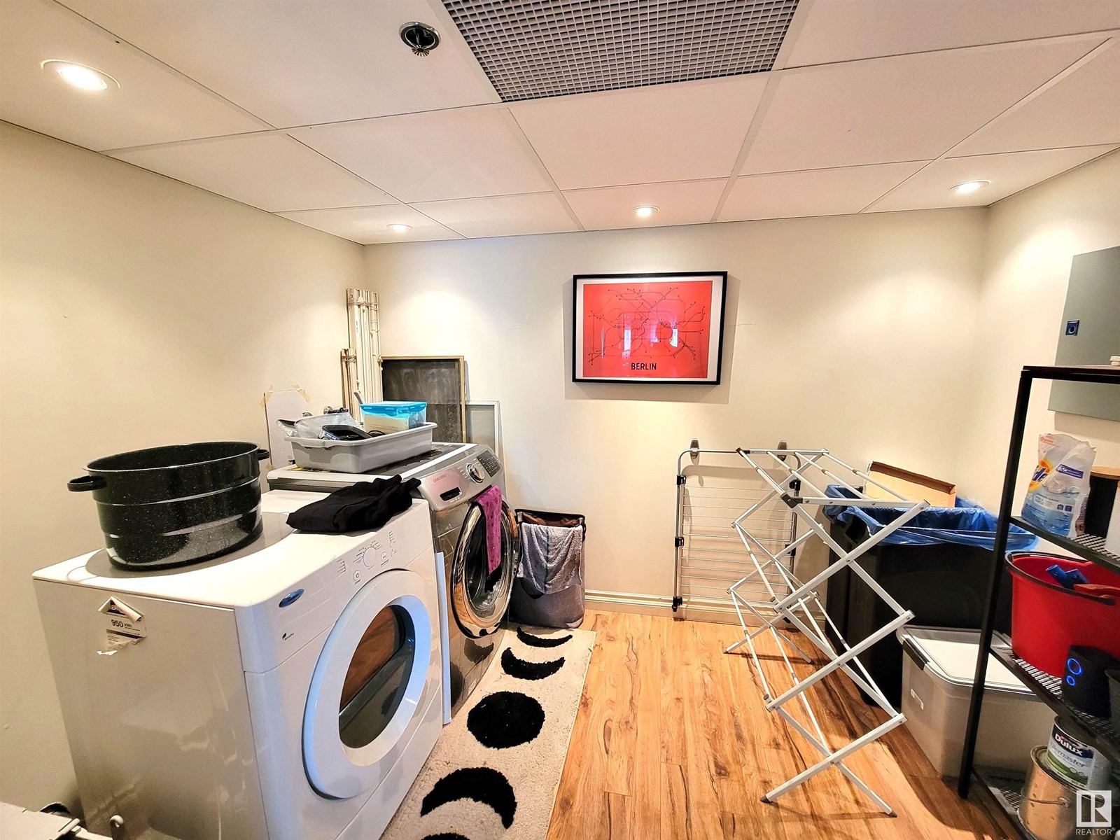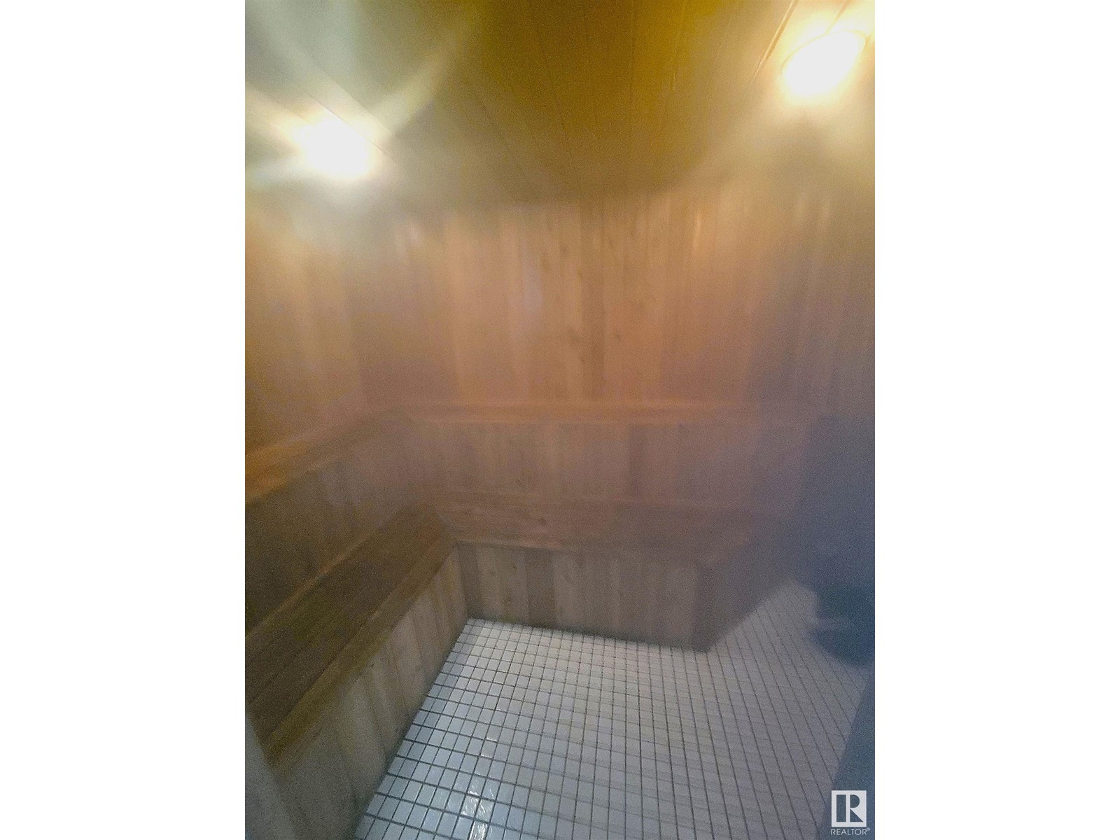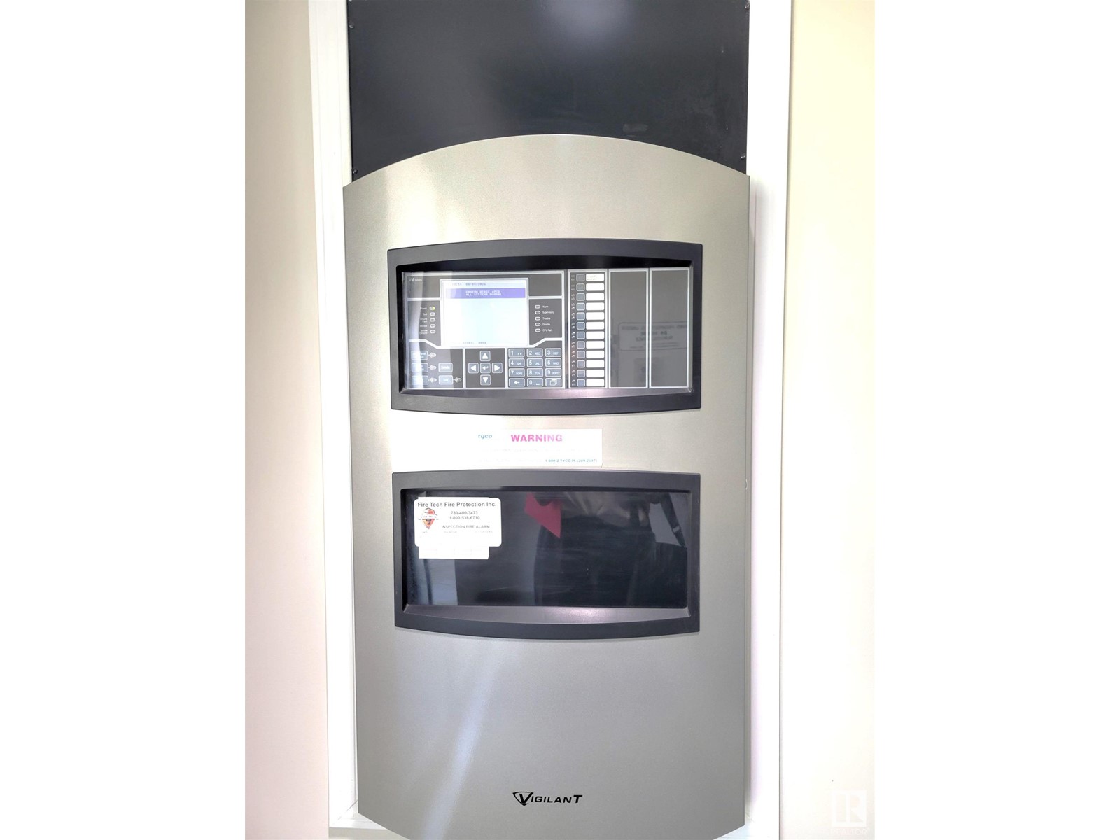#403 8728 Gateway Bv Nw Edmonton, Alberta T6E 6K3
$239,000Maintenance, Caretaker, Exterior Maintenance, Heat, Insurance, Other, See Remarks, Property Management, Water
$1,108.84 Monthly
Maintenance, Caretaker, Exterior Maintenance, Heat, Insurance, Other, See Remarks, Property Management, Water
$1,108.84 MonthlyRiver Valley View! The Gorgeous North Saskatchewan River Valley is famous for its Beauty in all the seasons. You will be mesmerized by the Picturesque scene out your windows. This serene peaceful home is conveniently located across from treed walking trails & many local parks. Walking distance to Whyte Ave's restaurants & Farmers market. Very Quiet Suite in this classy solid concrete Building. Heated underground Parking. Well managed building that is kept very clean & maintained. Heat included in condo fees! Fantastic fitness Gym & sauna for healthy lifestyle. 2 large bedrooms, 2 bathrooms. Ensuite Jacuzzi tub with walk-in shower. The Flow of this corner unit allows for an open concept living /dinning space featuring unique rounded walls & 9' ceilings. Spacious balcony & gas BBQ hook-up. Bright upgraded Kitchen with plenty of counter space & cupboards. Cozy up on those wintery nights in front of the gas Fireplace. Amazing home in an amazing neighbourhood! Excellent Value. (id:47041)
Property Details
| MLS® Number | E4401769 |
| Property Type | Single Family |
| Neigbourhood | Strathcona |
| Amenities Near By | Park, Golf Course, Playground, Public Transit, Schools, Shopping |
| Features | Ravine |
| Parking Space Total | 1 |
| Structure | Patio(s) |
| View Type | Ravine View, Valley View, City View |
Building
| Bathroom Total | 2 |
| Bedrooms Total | 2 |
| Amenities | Ceiling - 9ft, Vinyl Windows |
| Appliances | Dishwasher, Dryer, Garage Door Opener Remote(s), Hood Fan, Refrigerator, Stove, Washer |
| Basement Type | None |
| Constructed Date | 1992 |
| Cooling Type | Central Air Conditioning |
| Fire Protection | Smoke Detectors |
| Fireplace Fuel | Gas |
| Fireplace Present | Yes |
| Fireplace Type | Insert |
| Heating Type | Heat Pump, Hot Water Radiator Heat |
| Size Interior | 1314.0582 Sqft |
| Type | Apartment |
Parking
| Heated Garage | |
| Underground |
Land
| Acreage | No |
| Land Amenities | Park, Golf Course, Playground, Public Transit, Schools, Shopping |
| Size Irregular | 75.3 |
| Size Total | 75.3 M2 |
| Size Total Text | 75.3 M2 |
Rooms
| Level | Type | Length | Width | Dimensions |
|---|---|---|---|---|
| Main Level | Living Room | Measurements not available | ||
| Main Level | Dining Room | Measurements not available | ||
| Main Level | Kitchen | Measurements not available | ||
| Main Level | Primary Bedroom | 5.49 m | 4.18 m | 5.49 m x 4.18 m |
| Main Level | Bedroom 2 | 3.5 m | 2.98 m | 3.5 m x 2.98 m |


































