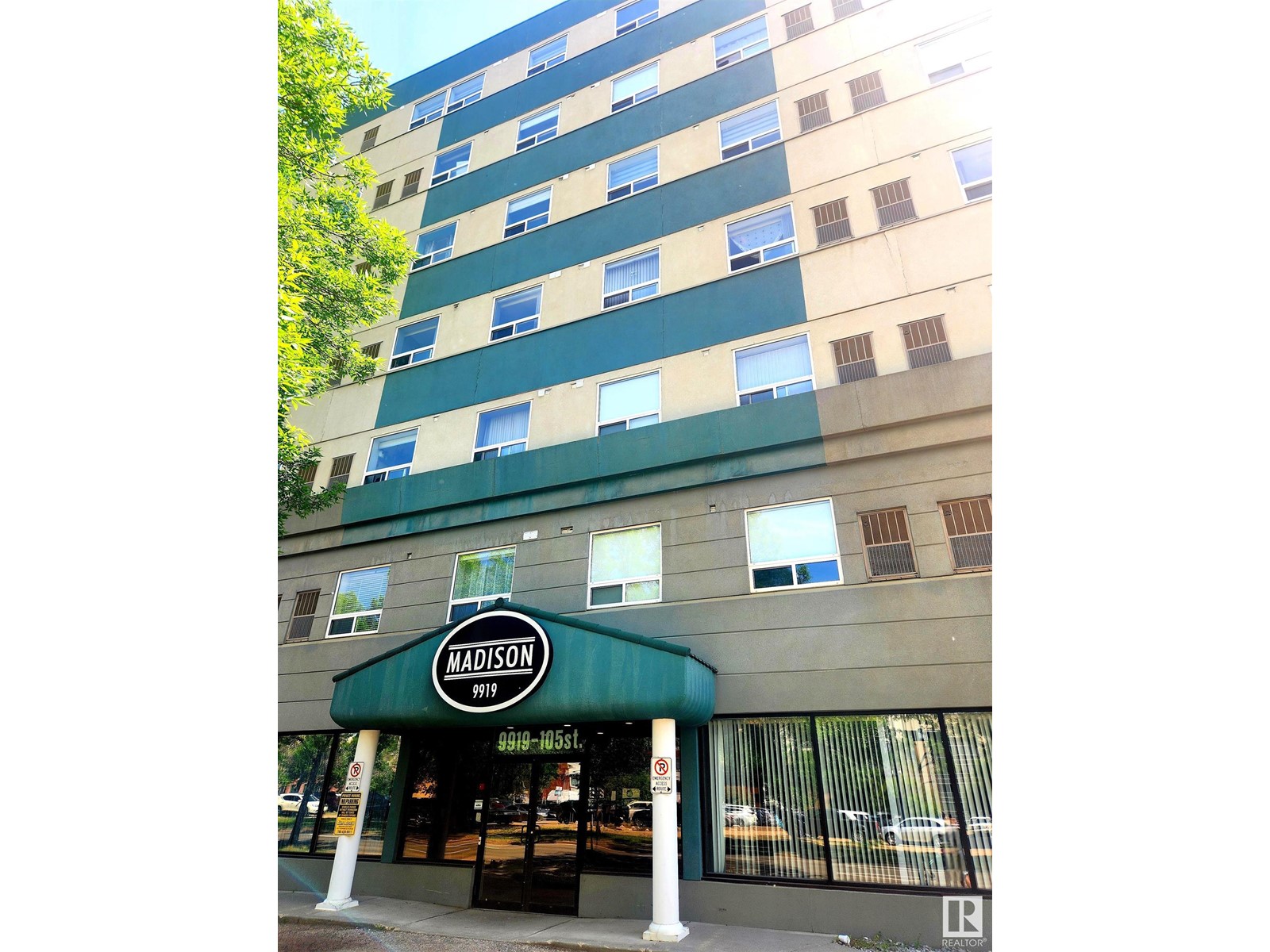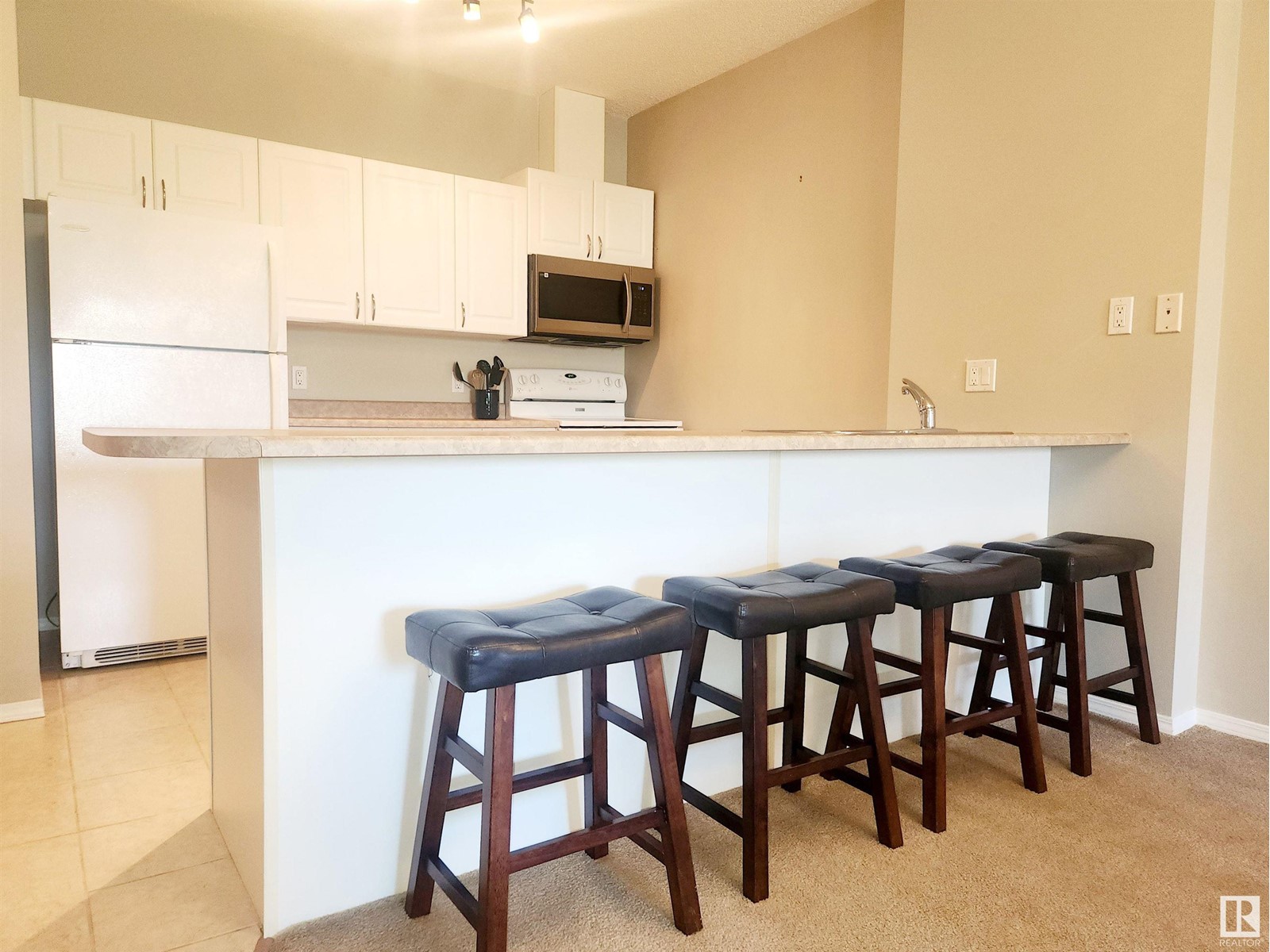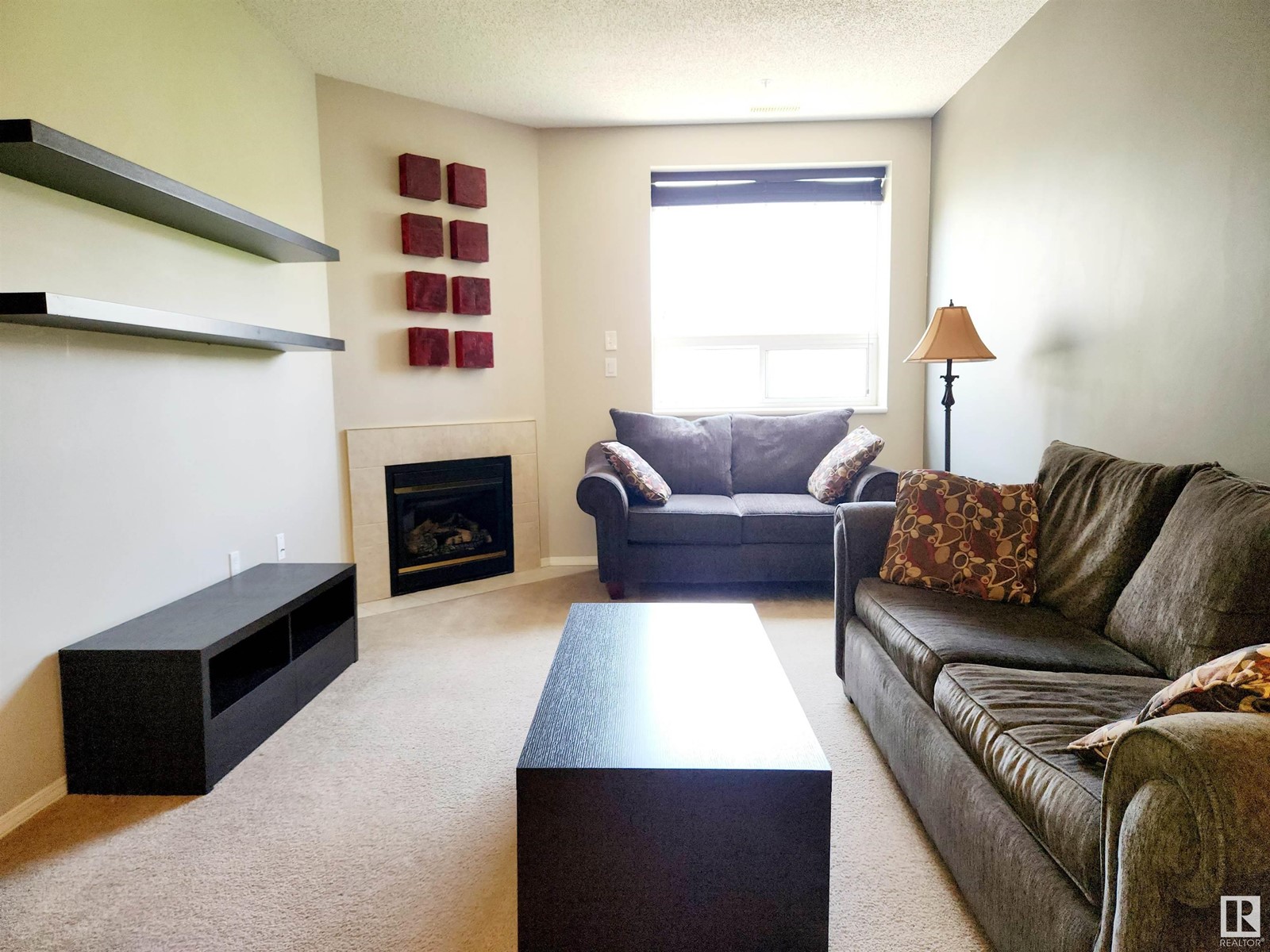#403 9919 105 St Nw Edmonton, Alberta T5K 1B1
$134,900Maintenance, Heat, Insurance, Property Management, Other, See Remarks, Water
$579.59 Monthly
Maintenance, Heat, Insurance, Property Management, Other, See Remarks, Water
$579.59 MonthlyDiscover urban living at The Madison, ideally situated in the vibrant heart of downtown. This well maintained 770 sq.ft., 1 bedroom, 1 bathroom unit offers a bright, open layout and features in-suite laundry (new stacked washer and dryer), A/C and underground parking for ultimate comfort and convenience. The kitchen offers lots of storage, generous counter space, and a large eating island—perfect for both casual meals and entertaining. Condo fees include heat and water, and residents enjoy access to amenities such as a fully equipped fitness centre and a private boardroom—all within a concrete building known for great soundproofing. Ideally located on a tree-lined street, just a block and a half off Jasper Avenue, and minutes to restaurants, cafés, the LRT station, and Rogers Place. (id:47041)
Property Details
| MLS® Number | E4440862 |
| Property Type | Single Family |
| Neigbourhood | Downtown (Edmonton) |
| Amenities Near By | Golf Course, Playground, Public Transit, Schools, Shopping |
Building
| Bathroom Total | 1 |
| Bedrooms Total | 1 |
| Appliances | Dishwasher, Microwave Range Hood Combo, Refrigerator, Washer/dryer Stack-up, Stove, Window Coverings |
| Basement Type | None |
| Constructed Date | 1972 |
| Heating Type | Forced Air |
| Size Interior | 770 Ft2 |
| Type | Apartment |
Parking
| Underground |
Land
| Acreage | No |
| Land Amenities | Golf Course, Playground, Public Transit, Schools, Shopping |
| Size Irregular | 27.2 |
| Size Total | 27.2 M2 |
| Size Total Text | 27.2 M2 |
Rooms
| Level | Type | Length | Width | Dimensions |
|---|---|---|---|---|
| Main Level | Living Room | 4.6 m | 3.28 m | 4.6 m x 3.28 m |
| Main Level | Dining Room | 3.28 m | 3.28 m | 3.28 m x 3.28 m |
| Main Level | Kitchen | 2.98 m | 3.23 m | 2.98 m x 3.23 m |
| Main Level | Primary Bedroom | 4.08 m | 3.21 m | 4.08 m x 3.21 m |
| Main Level | Laundry Room | 1.1 m | 2.15 m | 1.1 m x 2.15 m |
https://www.realtor.ca/real-estate/28429201/403-9919-105-st-nw-edmonton-downtown-edmonton






















