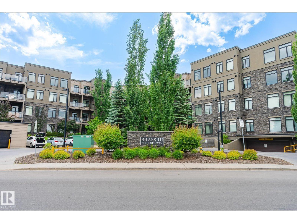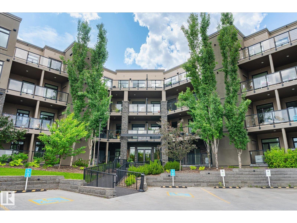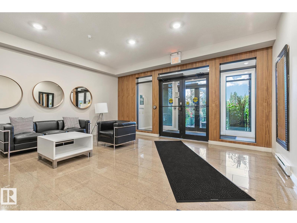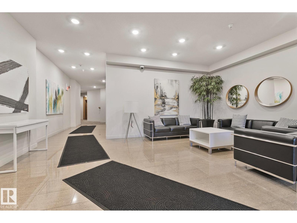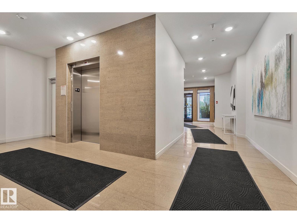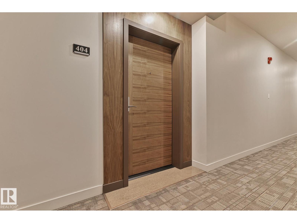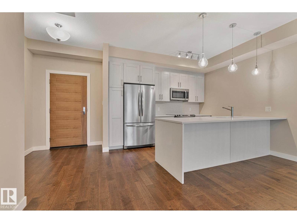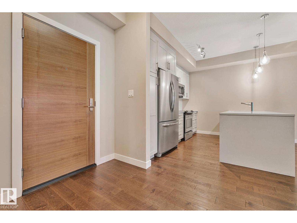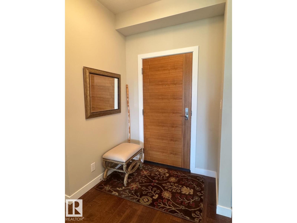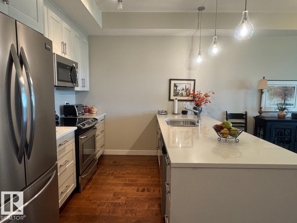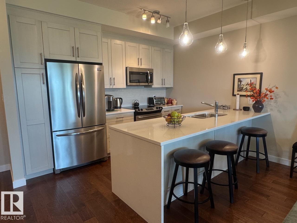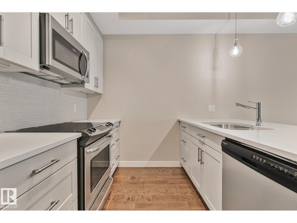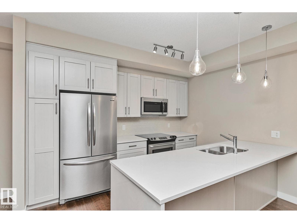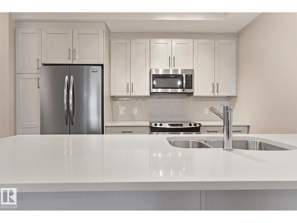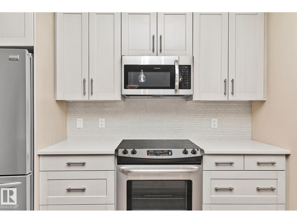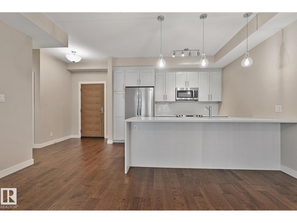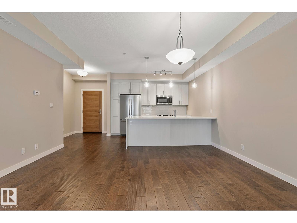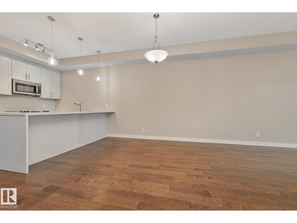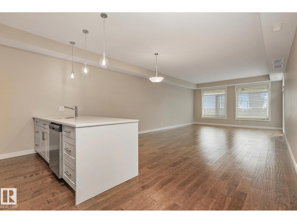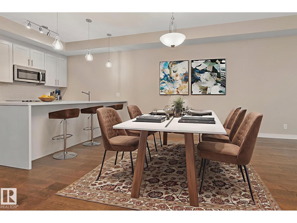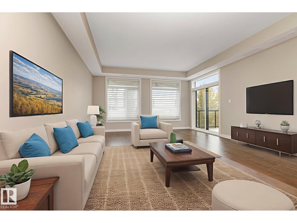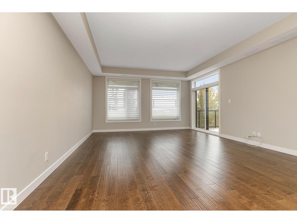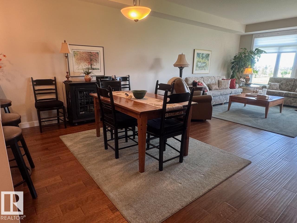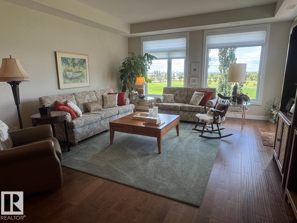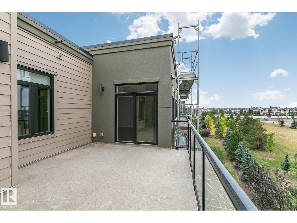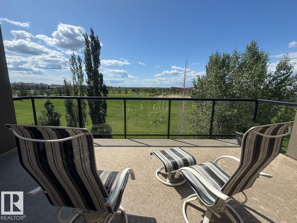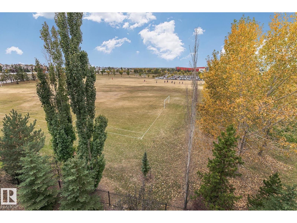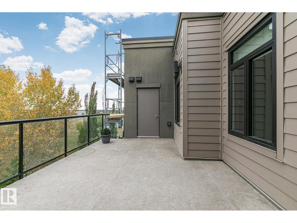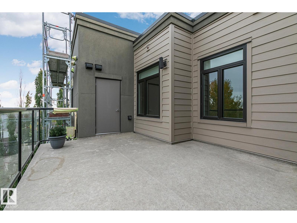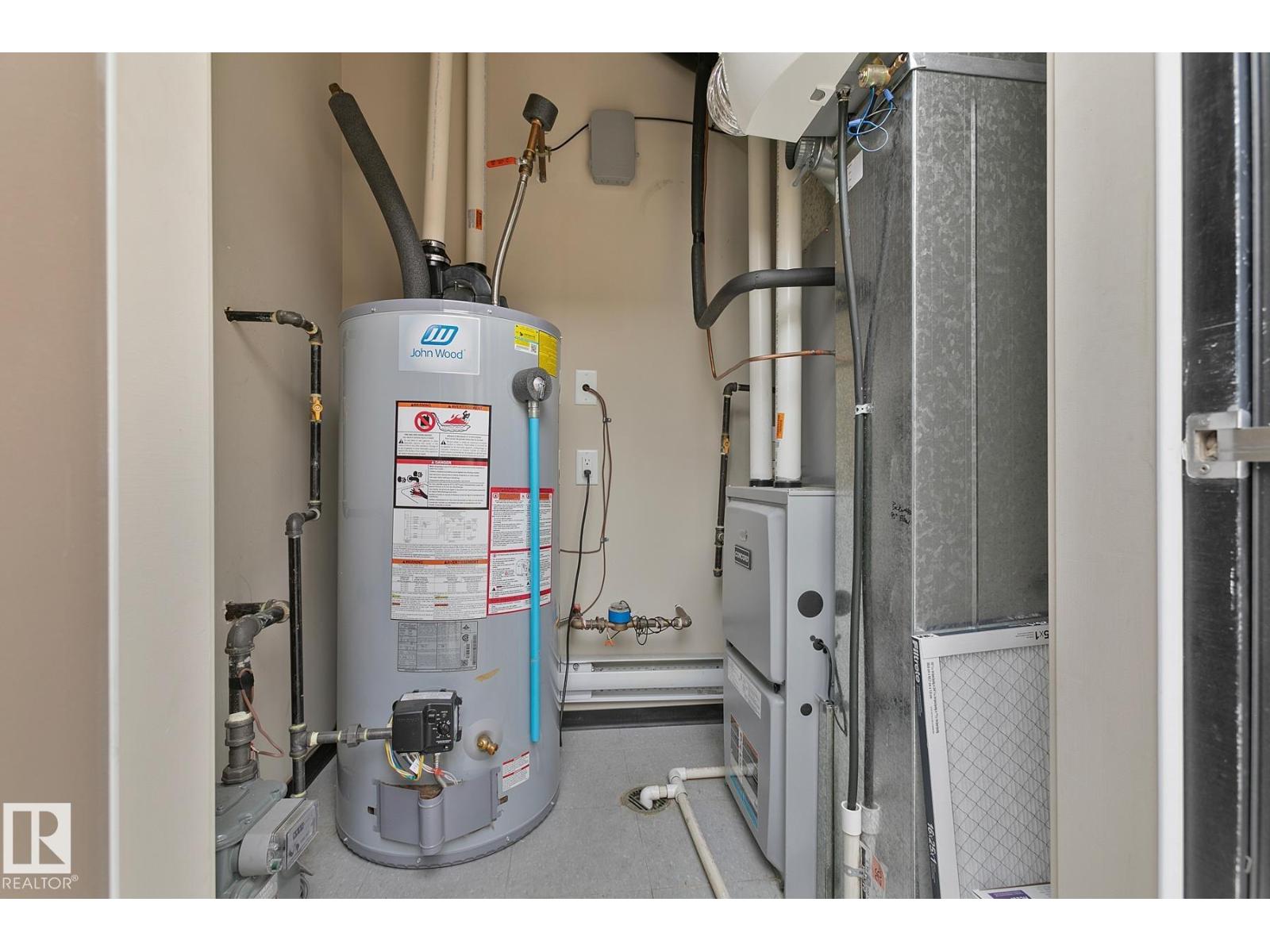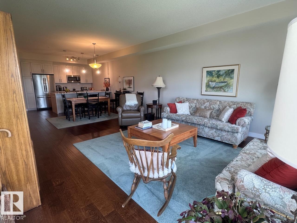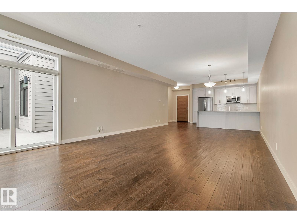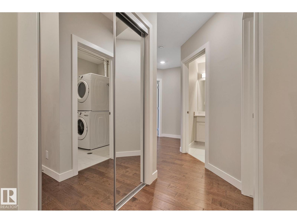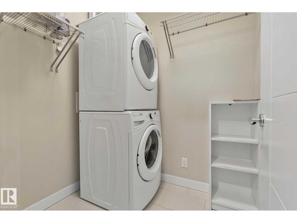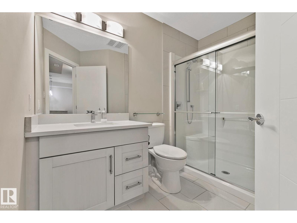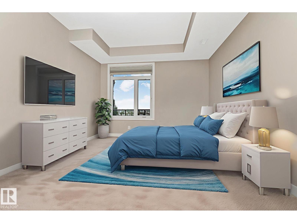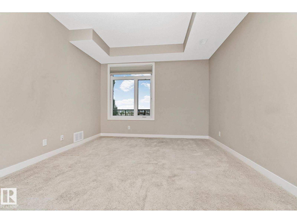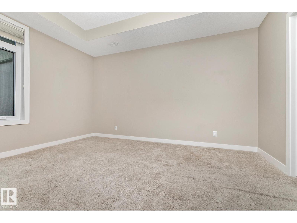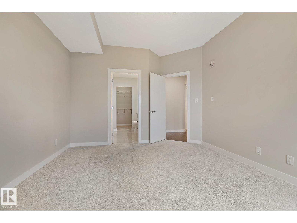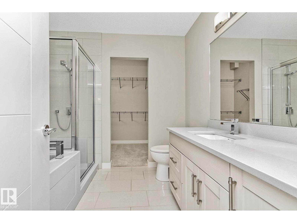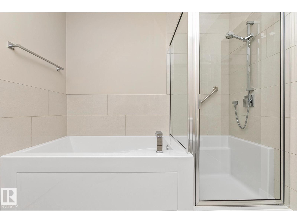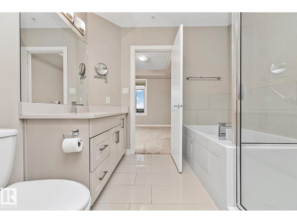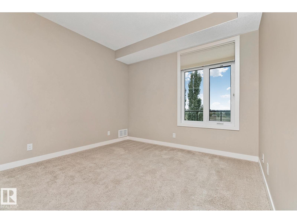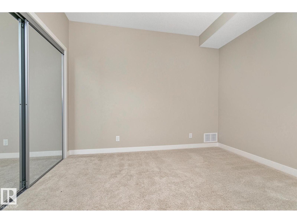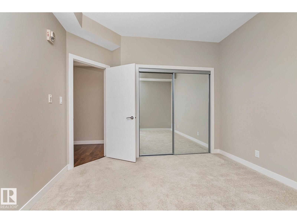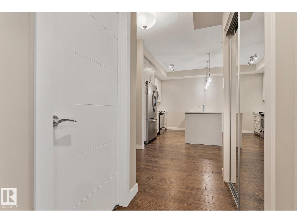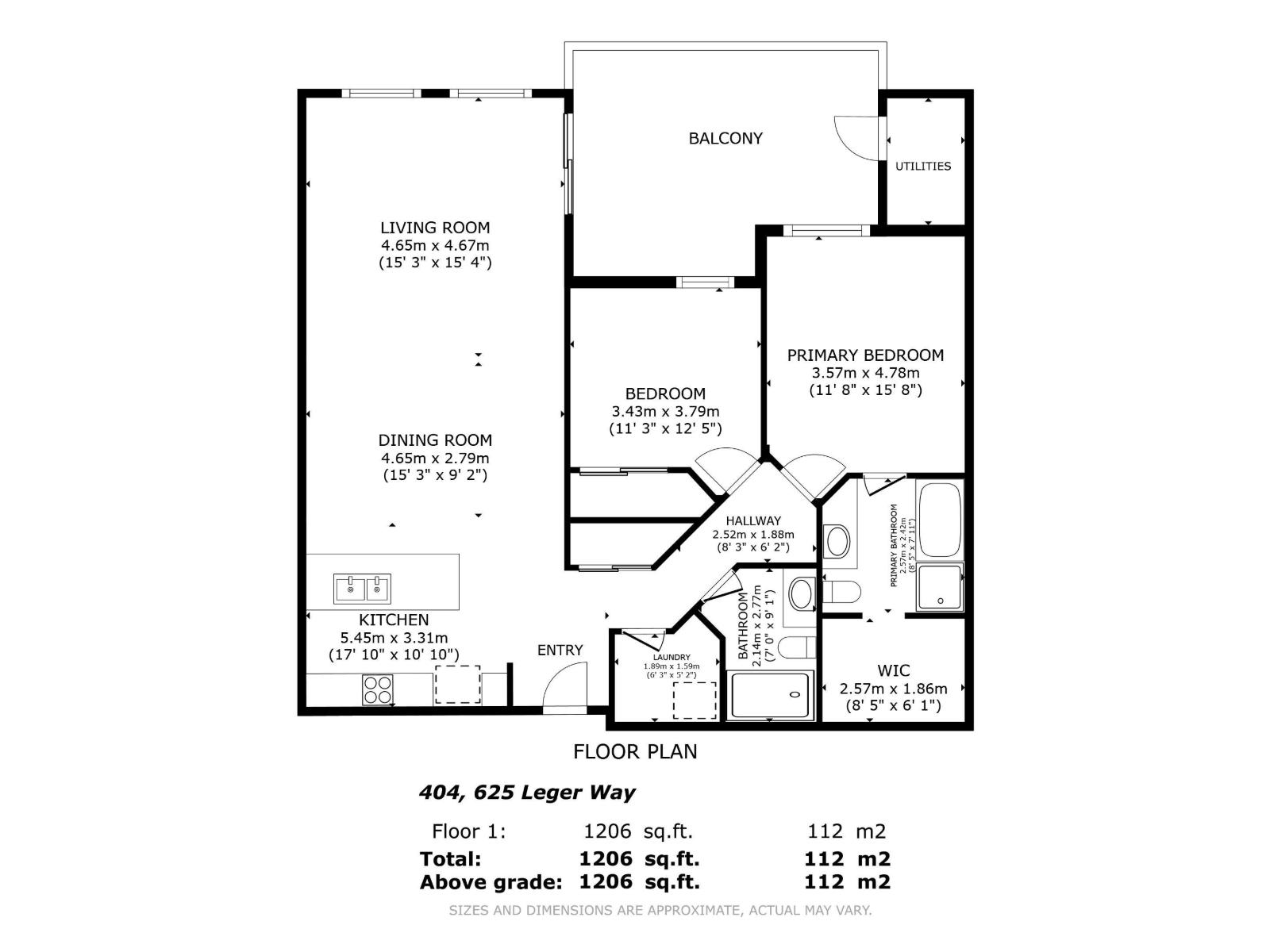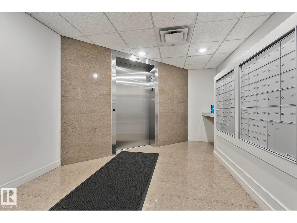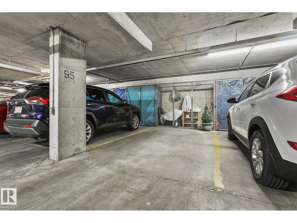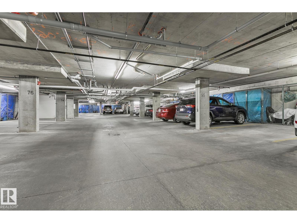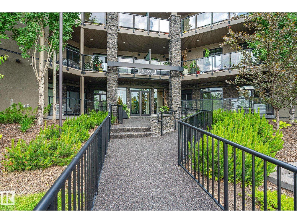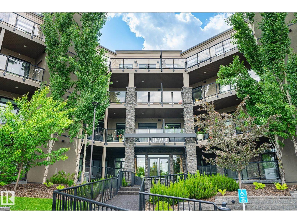#404 625 Leger Wy Nw Edmonton, Alberta T6R 0W4
$428,900Maintenance, Exterior Maintenance, Insurance, Common Area Maintenance, Landscaping, Property Management, Other, See Remarks
$435 Monthly
Maintenance, Exterior Maintenance, Insurance, Common Area Maintenance, Landscaping, Property Management, Other, See Remarks
$435 MonthlyWelcome to The Leger / Brass III – a stylish top-floor condo offering 1,206 sq.ft. of open living space with soaring 9’ ceilings and an abundance of natural light. This beautifully designed home features a modern kitchen with quartz counters and island seating, flowing seamlessly into the spacious dining and living areas. Step onto your balcony to enjoy sunshine and park views. The primary suite impresses with a large walk-in closet and a spa-inspired ensuite with soaker tub and glass shower. A second bedroom and full bath provide versatility for guests or a home office. In-suite laundry, Hunter Douglas Blinds, Central Air Conditioning, heated underground parking, and a storage cage add everyday convenience. This well-managed building includes visitor parking, security, and a welcoming community feel. Located just steps from the Terwillegar Rec Centre, schools, shopping, and major transit. Pet-friendly with board approval. A perfect blend of comfort and convenience in the heart of Leger! (id:47041)
Property Details
| MLS® Number | E4459707 |
| Property Type | Single Family |
| Neigbourhood | Leger |
| Amenities Near By | Golf Course, Public Transit, Schools, Shopping |
| Community Features | Public Swimming Pool |
| Features | See Remarks, Flat Site, No Animal Home, No Smoking Home |
| Structure | Deck |
Building
| Bathroom Total | 2 |
| Bedrooms Total | 2 |
| Amenities | Ceiling - 9ft, Vinyl Windows |
| Appliances | Dishwasher, Dryer, Microwave Range Hood Combo, Refrigerator, Stove, Washer, Window Coverings |
| Basement Type | None |
| Constructed Date | 2015 |
| Cooling Type | Central Air Conditioning |
| Fire Protection | Smoke Detectors, Sprinkler System-fire |
| Heating Type | Forced Air |
| Size Interior | 1,206 Ft2 |
| Type | Apartment |
Parking
| Heated Garage | |
| Underground |
Land
| Acreage | No |
| Land Amenities | Golf Course, Public Transit, Schools, Shopping |
| Size Irregular | 87.84 |
| Size Total | 87.84 M2 |
| Size Total Text | 87.84 M2 |
Rooms
| Level | Type | Length | Width | Dimensions |
|---|---|---|---|---|
| Main Level | Living Room | 4.65 m | 4.67 m | 4.65 m x 4.67 m |
| Main Level | Dining Room | 4.65 m | 2.79 m | 4.65 m x 2.79 m |
| Main Level | Kitchen | 5.45 m | 2.79 m | 5.45 m x 2.79 m |
| Main Level | Primary Bedroom | 3.57 m | 4.78 m | 3.57 m x 4.78 m |
| Main Level | Bedroom 2 | 3.43 m | 3.79 m | 3.43 m x 3.79 m |
| Main Level | Laundry Room | 1.89 m | 1.59 m | 1.89 m x 1.59 m |
https://www.realtor.ca/real-estate/28918276/404-625-leger-wy-nw-edmonton-leger
