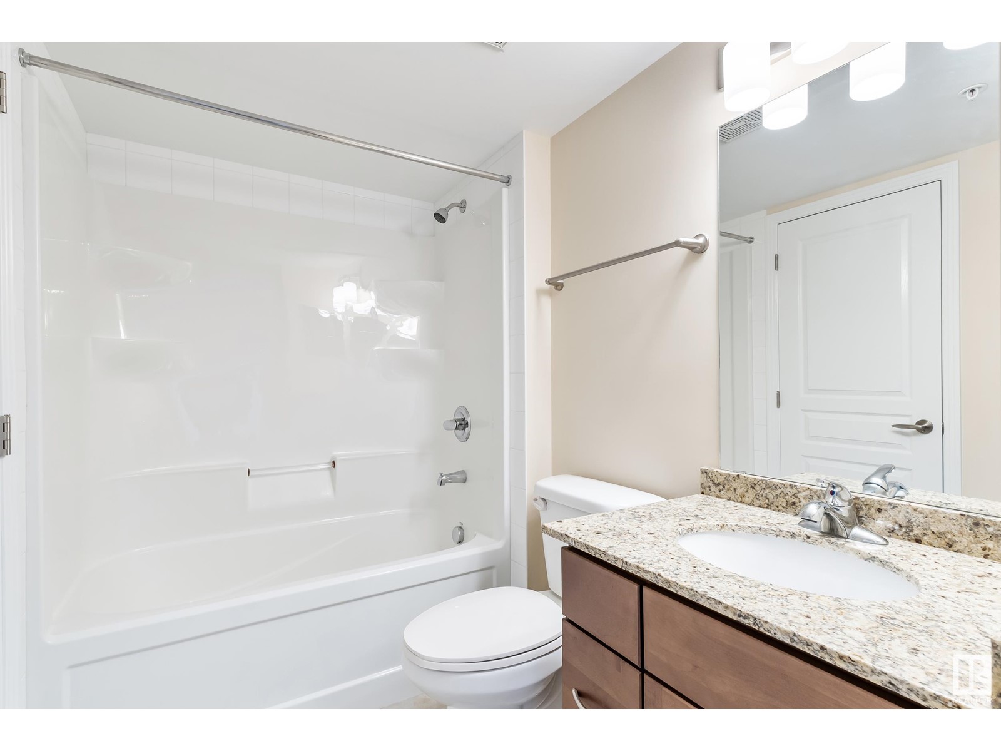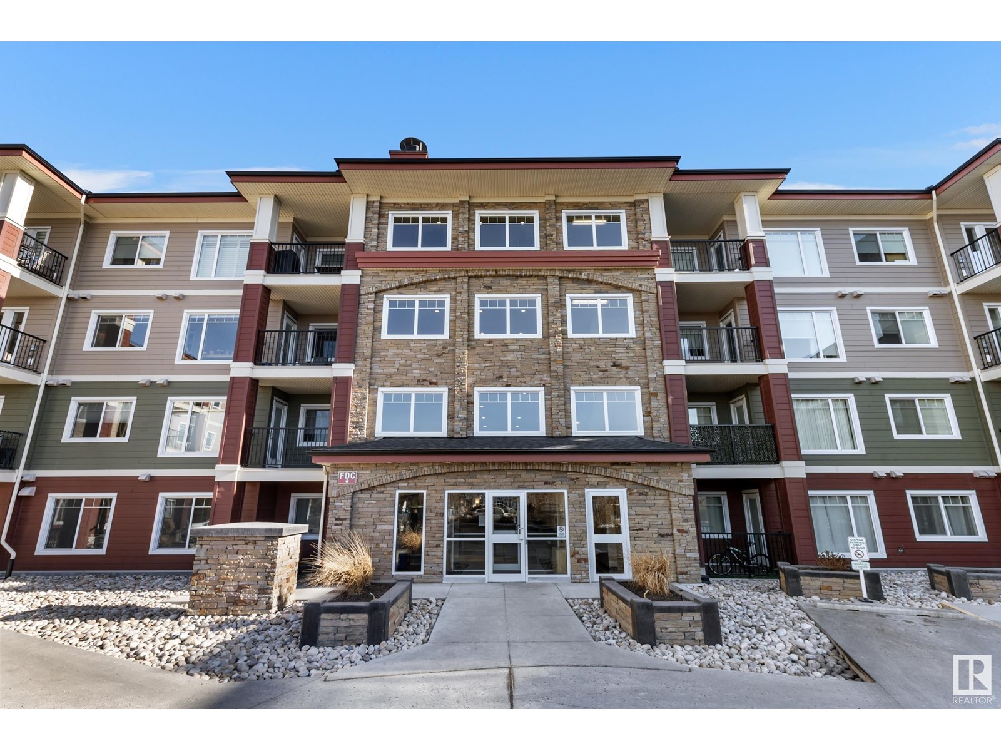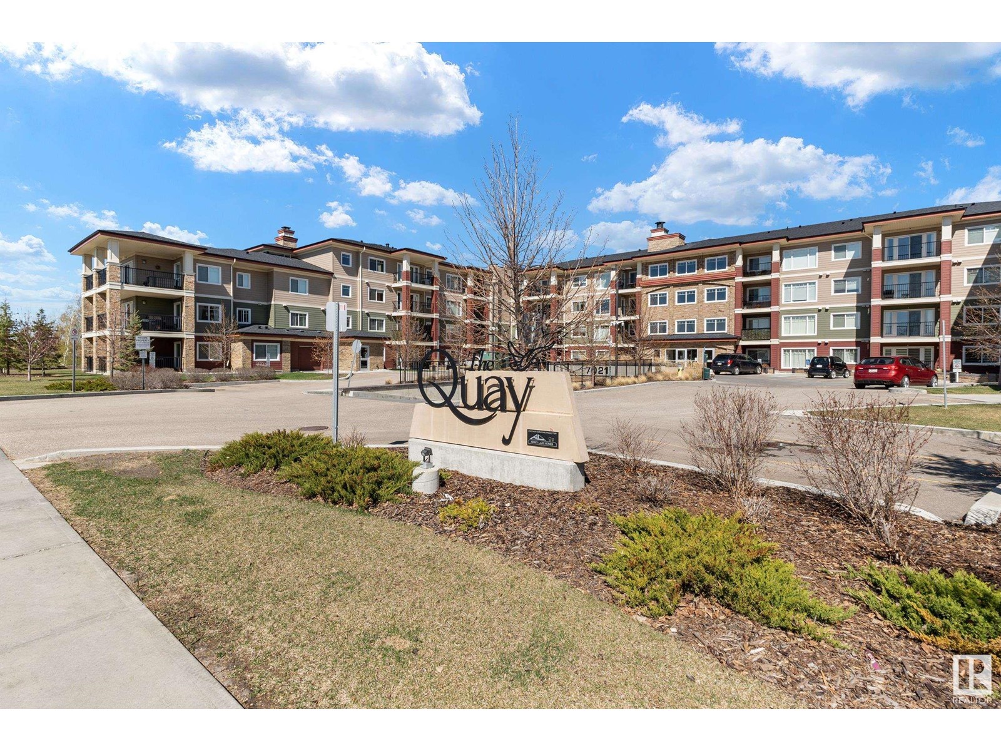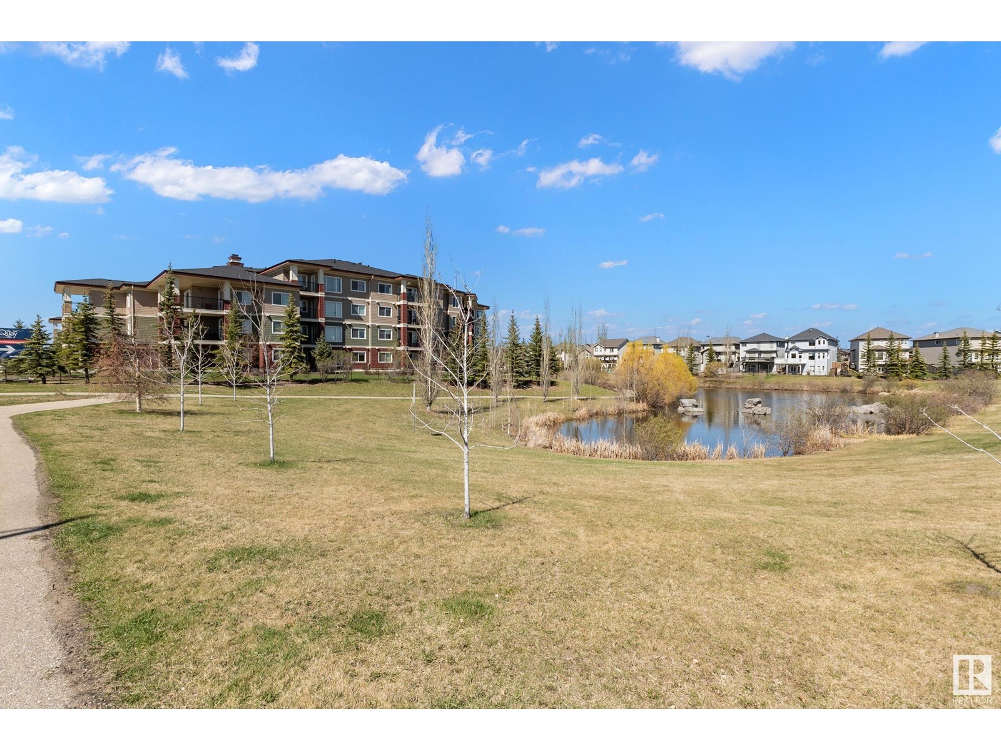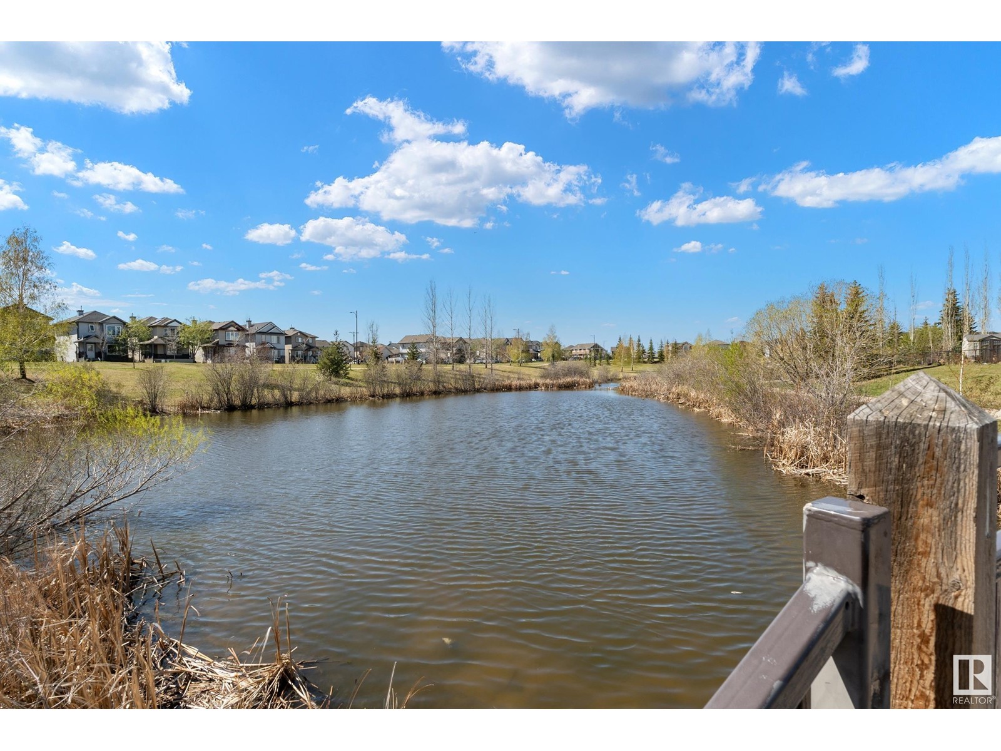#404 7021 South Terwillegar Dr Nw Edmonton, Alberta T6R 3V7
$239,800Maintenance, Exterior Maintenance, Heat, Insurance, Common Area Maintenance, Landscaping, Property Management, Other, See Remarks, Water
$386.36 Monthly
Maintenance, Exterior Maintenance, Heat, Insurance, Common Area Maintenance, Landscaping, Property Management, Other, See Remarks, Water
$386.36 MonthlyThe Quay, tranquil upscale living! Enjoy Abbey Lane Homes quality on this fourth floor west facing condo with 1 bedroom, 1 bathroom and luxury finishes that include granite counter tops, HIGH TOP FLOOR ceilings, laminate and porcelain tile floors, stainless appliances and TWO UNDERGROUND HEATED PARKING STALLS with One enclosed storage w/car wash and video security). Relax outdoors on spacious patio and natural gas hook up and more! The park and lake facing complex is the perfect community for mature residents, families, professionals & downsizers alike. Start your day and explore ample parks, walkways and lake access/views that encompass luxury lifestyles. Just minutes from great schools amenities, and Edmonton's most major access routes (Anthony Henday, Whitemud Freeway, Calgary Trail). (id:47041)
Property Details
| MLS® Number | E4388530 |
| Property Type | Single Family |
| Neigbourhood | South Terwillegar |
| Amenities Near By | Park |
| Community Features | Lake Privileges |
| Features | Corner Site, Park/reserve, Environmental Reserve |
| Parking Space Total | 2 |
| Water Front Type | Waterfront On Lake |
Building
| Bathroom Total | 1 |
| Bedrooms Total | 1 |
| Appliances | Dishwasher, Dryer, Microwave Range Hood Combo, Refrigerator, Washer/dryer Stack-up, Stove, Washer |
| Basement Type | None |
| Constructed Date | 2016 |
| Heating Type | In Floor Heating |
| Size Interior | 673.8208 Sqft |
| Type | Apartment |
Parking
| Underground |
Land
| Acreage | No |
| Fence Type | Cross Fenced |
| Land Amenities | Park |
| Size Irregular | 56.51 |
| Size Total | 56.51 M2 |
| Size Total Text | 56.51 M2 |
Rooms
| Level | Type | Length | Width | Dimensions |
|---|---|---|---|---|
| Main Level | Living Room | 3.32 m | 4.02 m | 3.32 m x 4.02 m |
| Main Level | Dining Room | 2.29 m | 4.02 m | 2.29 m x 4.02 m |
| Main Level | Kitchen | 2.42 m | 3.34 m | 2.42 m x 3.34 m |
| Main Level | Den | 1.65 m | 2.38 m | 1.65 m x 2.38 m |
| Main Level | Primary Bedroom | 3.23 m | 3.61 m | 3.23 m x 3.61 m |


