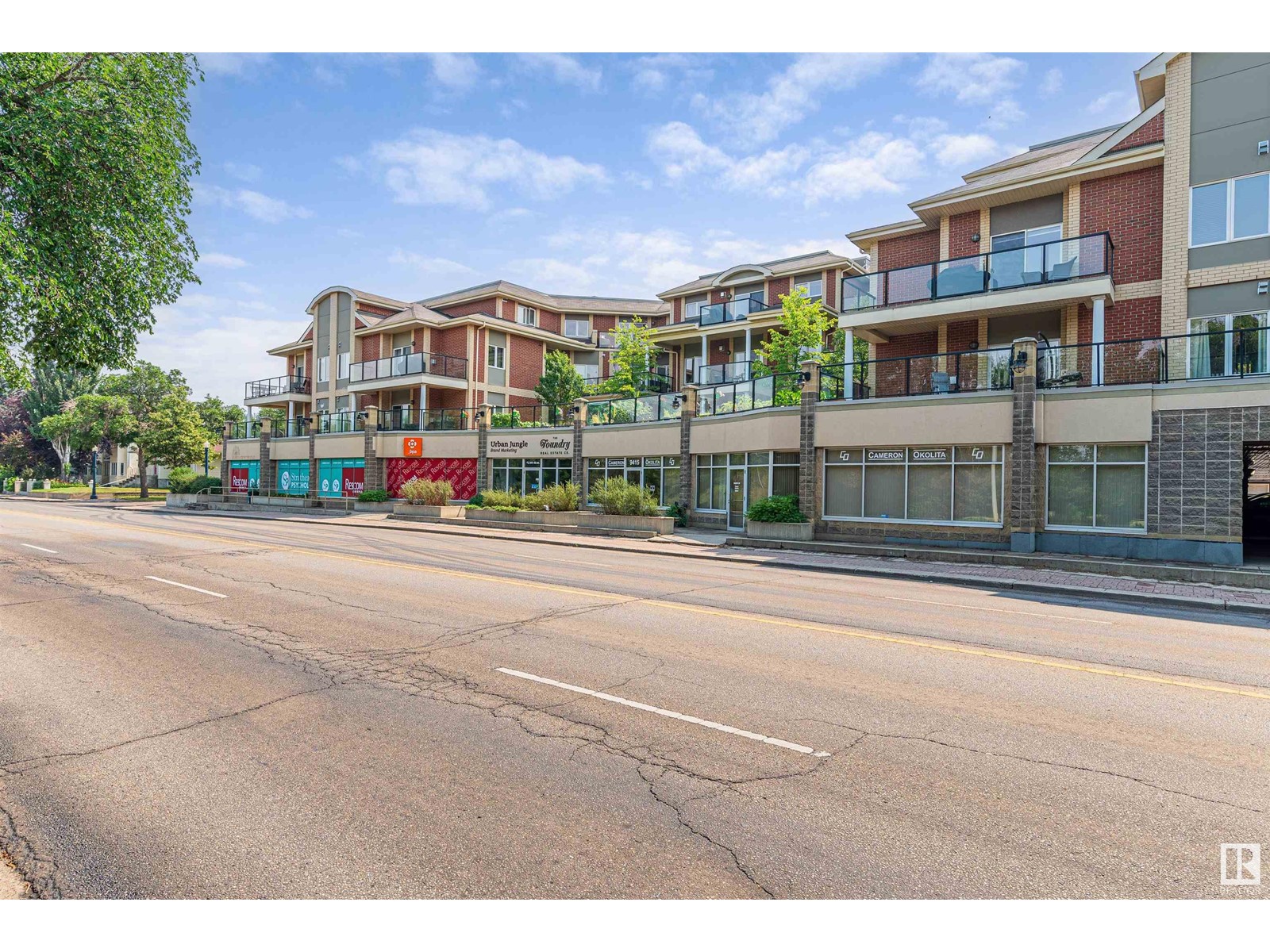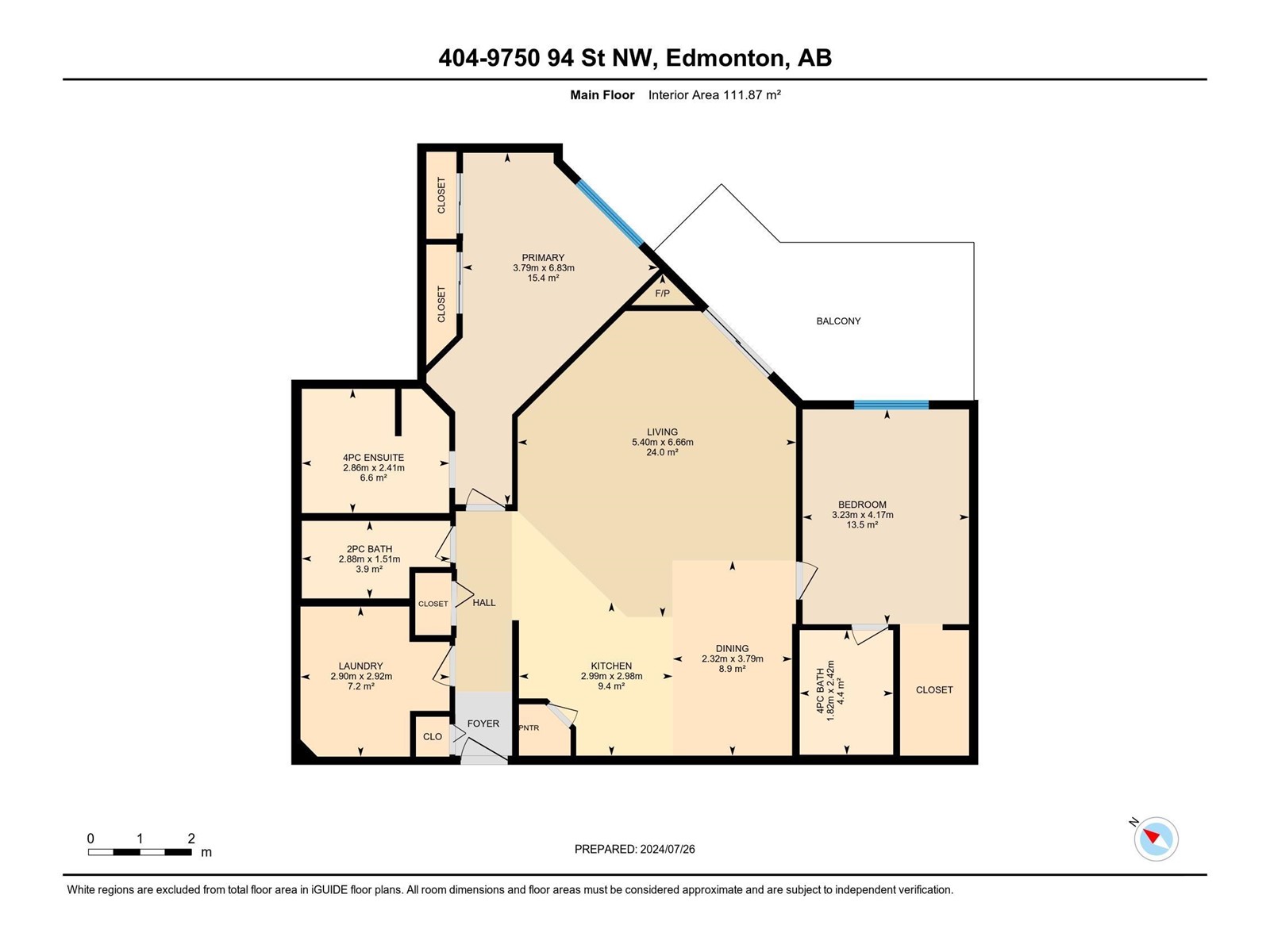#404 9750 94 St Nw Edmonton, Alberta T6C 2E3
$484,888Maintenance, Exterior Maintenance, Heat, Insurance, Other, See Remarks, Property Management, Water
$840.39 Monthly
Maintenance, Exterior Maintenance, Heat, Insurance, Other, See Remarks, Property Management, Water
$840.39 MonthlyDiscover unparalleled elegance in this top-floor SOHO condo nestled in the coveted Cloverdale community. Boasting over 1200 square feet of modern sophistication, this residence features two luxurious master suites, each with ensuite baths adorned with granite countertops. The gourmet kitchen, complete with stainless steel appliances, a corner pantry, and a granite-topped breakfast bar, seamlessly connects to a spacious living area. The living room is perfect for entertaining, offering hardwood and tile flooring, a cozy gas fireplace, and access to a large balcony with a gas hookup for your BBQideal for enjoying the breathtaking views. Additional perks include a generous laundry area, a guest bathroom, and two underground parking stalls. With central air conditioning and a well-managed reserve fund, this condo is a rare gem, just steps from the serene beauty of the River Valley. (id:47041)
Property Details
| MLS® Number | E4403195 |
| Property Type | Single Family |
| Neigbourhood | Cloverdale |
| Amenities Near By | Golf Course, Playground, Public Transit, Schools, Shopping, Ski Hill |
| Community Features | Public Swimming Pool |
| Features | Park/reserve, Closet Organizers, No Animal Home, No Smoking Home |
| Parking Space Total | 2 |
| Structure | Deck |
| View Type | City View |
Building
| Bathroom Total | 3 |
| Bedrooms Total | 2 |
| Amenities | Vinyl Windows |
| Appliances | Dishwasher, Dryer, Microwave Range Hood Combo, Refrigerator, Stove, Washer |
| Basement Type | None |
| Constructed Date | 2006 |
| Cooling Type | Central Air Conditioning |
| Fireplace Fuel | Gas |
| Fireplace Present | Yes |
| Fireplace Type | Corner |
| Half Bath Total | 1 |
| Heating Type | Heat Pump |
| Size Interior | 1204.1587 Sqft |
| Type | Apartment |
Parking
| Underground |
Land
| Acreage | No |
| Land Amenities | Golf Course, Playground, Public Transit, Schools, Shopping, Ski Hill |
| Size Irregular | 68.35 |
| Size Total | 68.35 M2 |
| Size Total Text | 68.35 M2 |
Rooms
| Level | Type | Length | Width | Dimensions |
|---|---|---|---|---|
| Main Level | Living Room | 6.66 m | 5.4 m | 6.66 m x 5.4 m |
| Main Level | Dining Room | 3.79 m | 2.32 m | 3.79 m x 2.32 m |
| Main Level | Kitchen | 2.98 m | 2.99 m | 2.98 m x 2.99 m |
| Main Level | Primary Bedroom | 6.83 m | 3.79 m | 6.83 m x 3.79 m |
| Main Level | Bedroom 2 | 4.17 m | 3.23 m | 4.17 m x 3.23 m |
| Main Level | Laundry Room | 2.92 m | 2.9 m | 2.92 m x 2.9 m |




















































