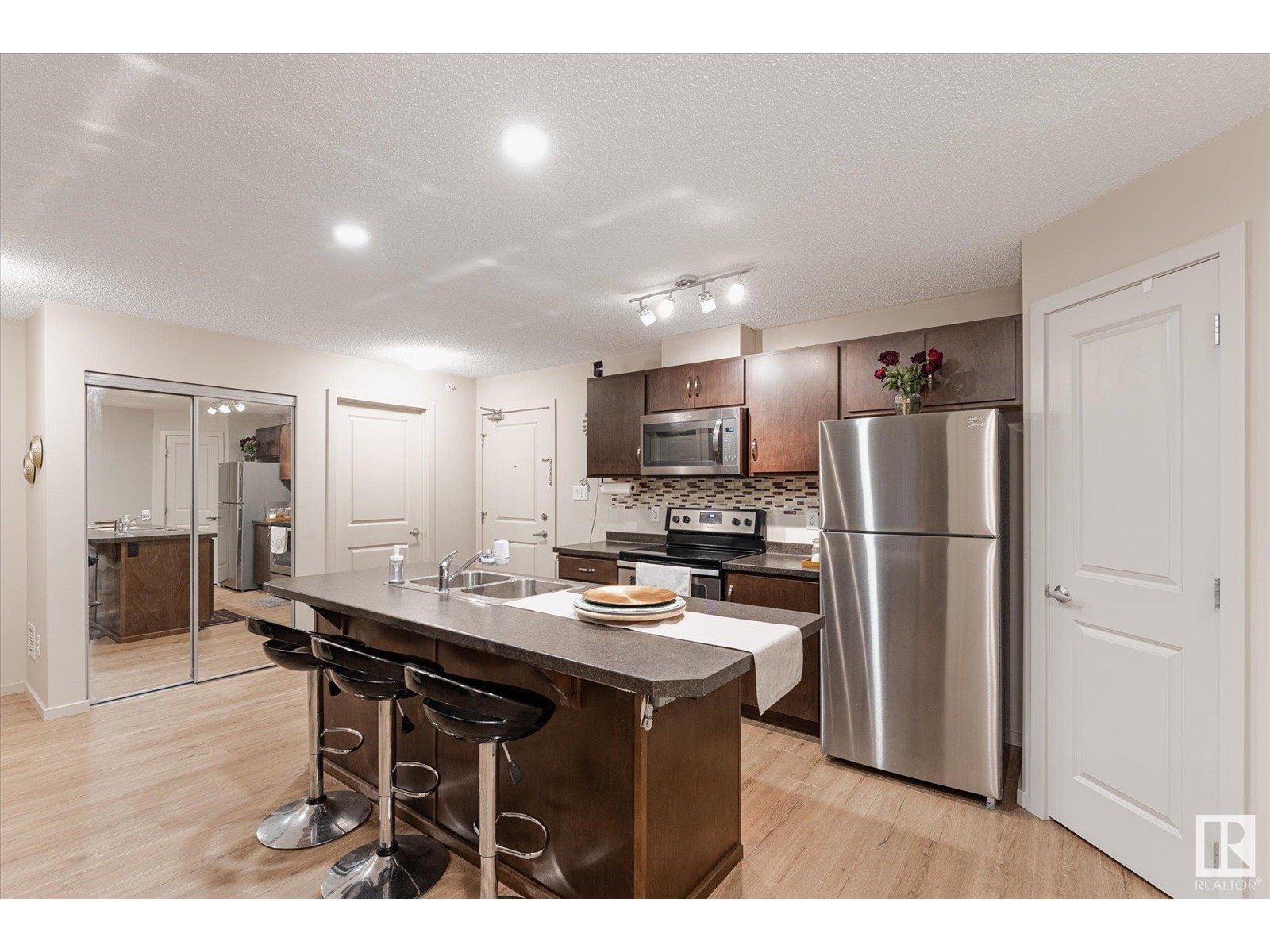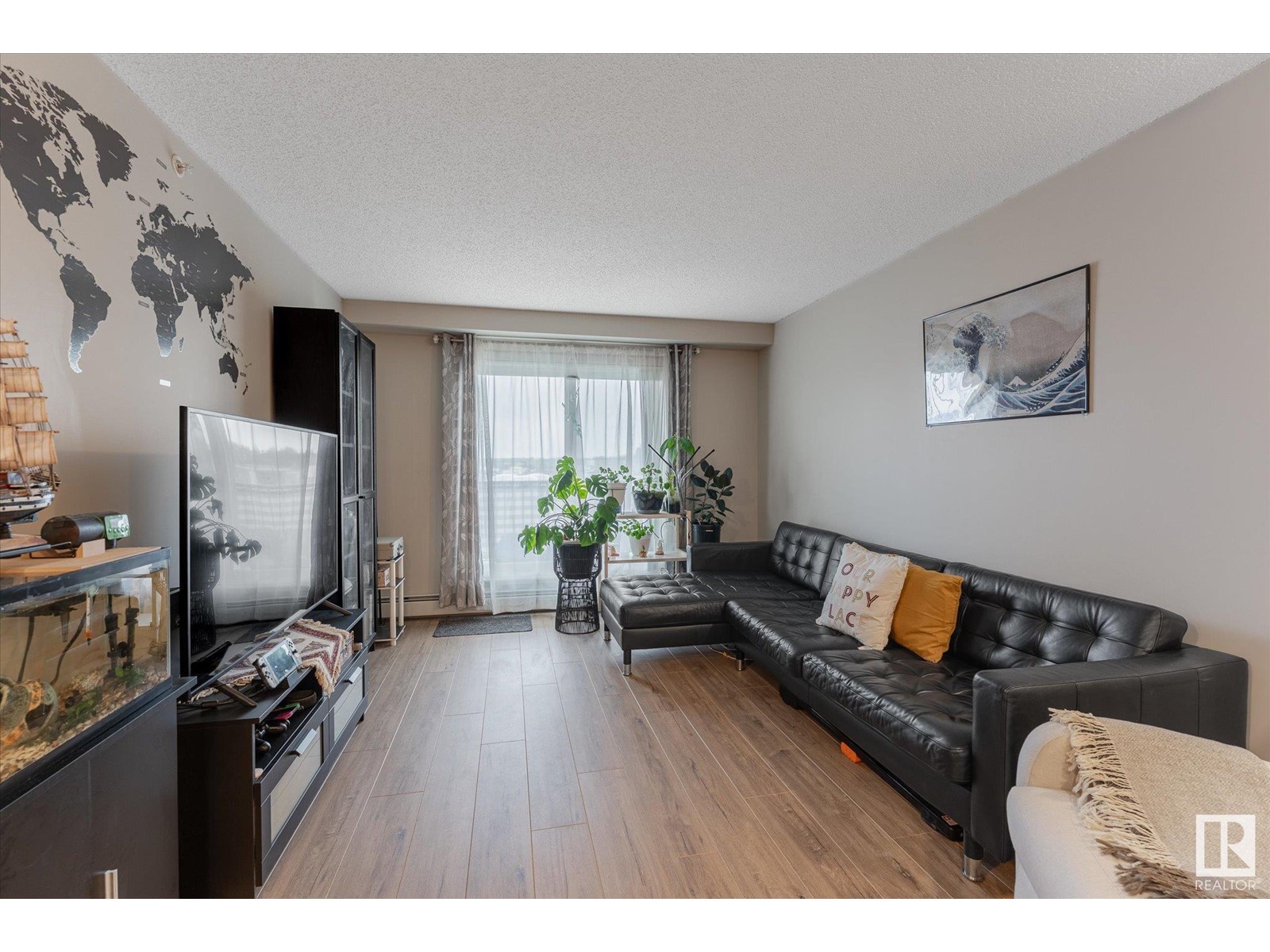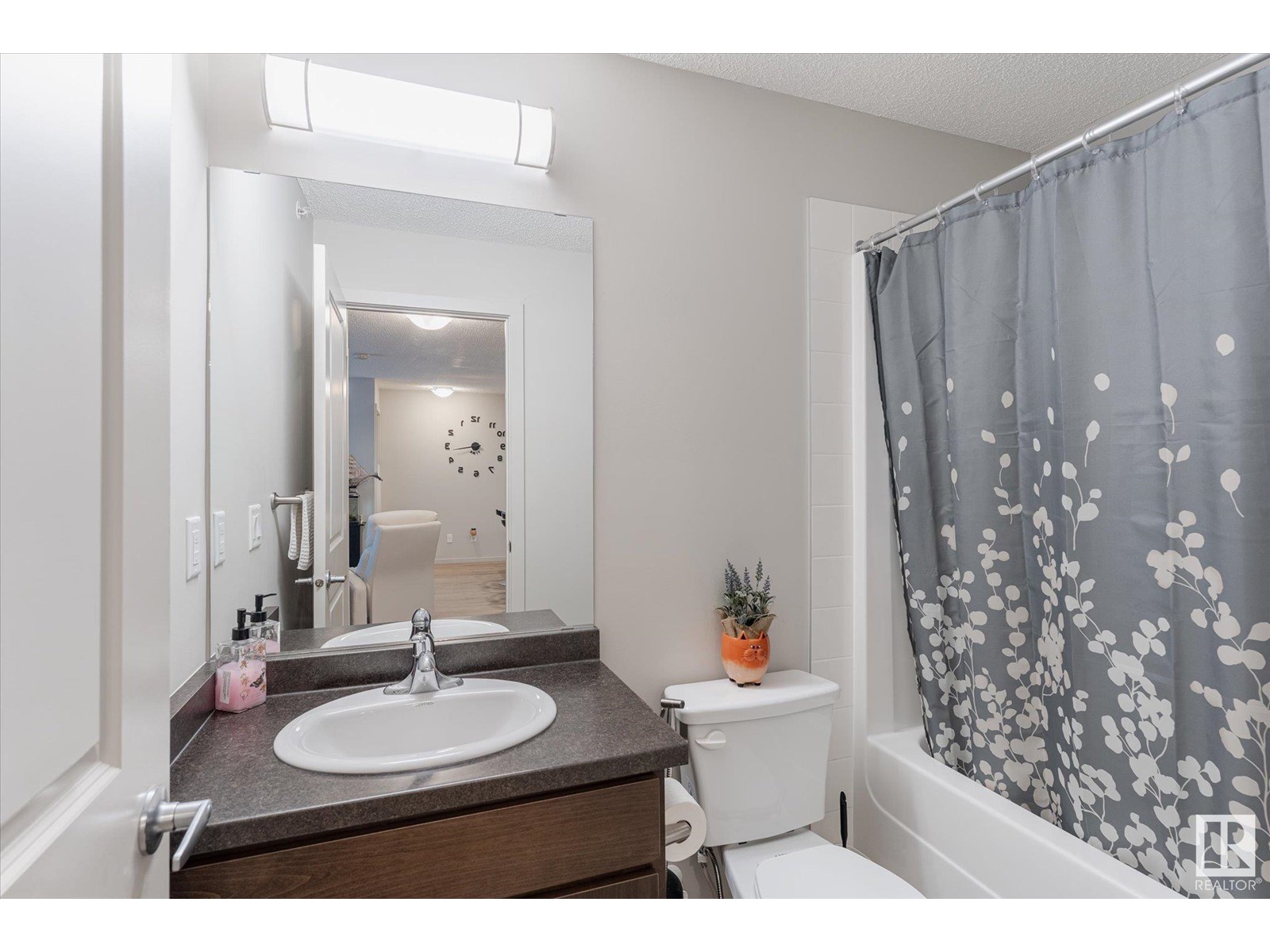#405 5404 7 Av Sw Edmonton, Alberta T6X 2K4
$230,000Maintenance, Exterior Maintenance, Heat, Insurance, Landscaping, Property Management, Other, See Remarks, Water
$436.74 Monthly
Maintenance, Exterior Maintenance, Heat, Insurance, Landscaping, Property Management, Other, See Remarks, Water
$436.74 MonthlyTOP FLOOR, 2 bed, 2 bath gem in Elements at Willowhaven! This well-maintained unit features a bright open layout, in-suite laundry, and a modern kitchen with a full-sized pantry for extra storage. The spacious primary bedroom includes a walk-through closet and 4-piece ensuite, while the second bedroom and bath are perfect for guests or a home office. Enjoy your private balcony and the convenience of a titled underground parking stall. Located in the heart of Charlesworth—just steps from groceries, restaurants, transit, and with easy access to Anthony Henday. Quiet, convenient, and move-in ready! (id:47041)
Property Details
| MLS® Number | E4437759 |
| Property Type | Single Family |
| Neigbourhood | Charlesworth |
| Amenities Near By | Playground, Public Transit, Schools, Shopping |
| Features | Flat Site, No Smoking Home |
| Structure | Patio(s) |
Building
| Bathroom Total | 2 |
| Bedrooms Total | 2 |
| Appliances | Dishwasher, Dryer, Microwave, Refrigerator, Stove, Washer |
| Basement Type | None |
| Constructed Date | 2018 |
| Heating Type | Baseboard Heaters |
| Size Interior | 839 Ft2 |
| Type | Apartment |
Parking
| Heated Garage | |
| Parkade | |
| Underground |
Land
| Acreage | No |
| Land Amenities | Playground, Public Transit, Schools, Shopping |
| Size Irregular | 13.96 |
| Size Total | 13.96 M2 |
| Size Total Text | 13.96 M2 |
Rooms
| Level | Type | Length | Width | Dimensions |
|---|---|---|---|---|
| Main Level | Living Room | 4.95 m | 4.38 m | 4.95 m x 4.38 m |
| Main Level | Kitchen | 3.01 m | 5.16 m | 3.01 m x 5.16 m |
| Main Level | Primary Bedroom | 3.85 m | 3.18 m | 3.85 m x 3.18 m |
| Main Level | Bedroom 2 | 3.81 m | 3.04 m | 3.81 m x 3.04 m |
| Main Level | Laundry Room | 1.47 m | 2.3 m | 1.47 m x 2.3 m |
https://www.realtor.ca/real-estate/28348981/405-5404-7-av-sw-edmonton-charlesworth

































