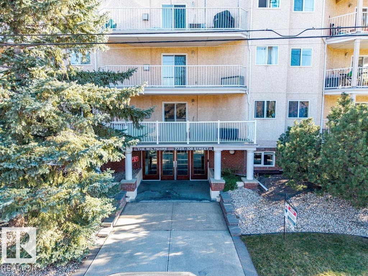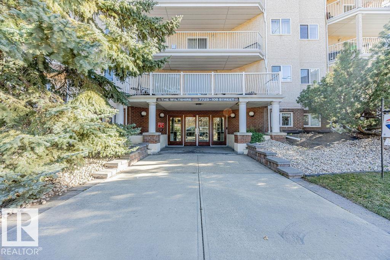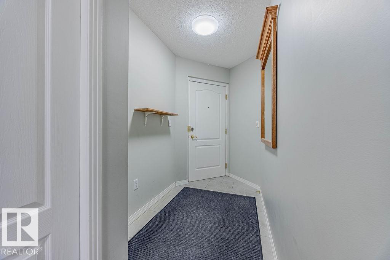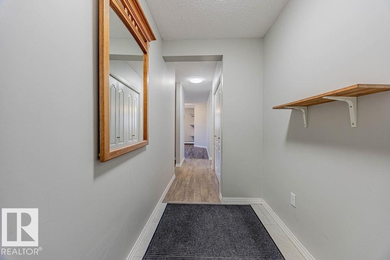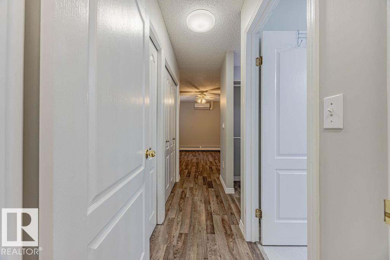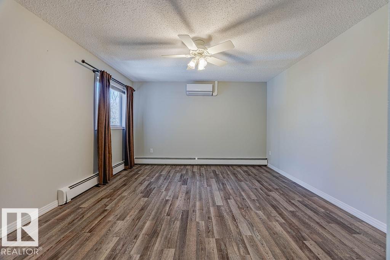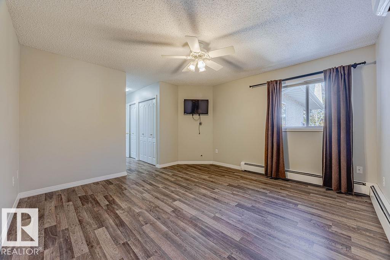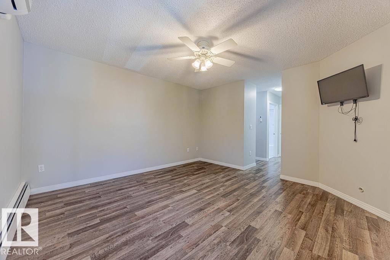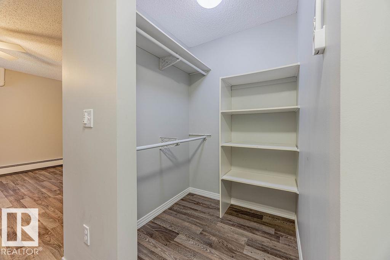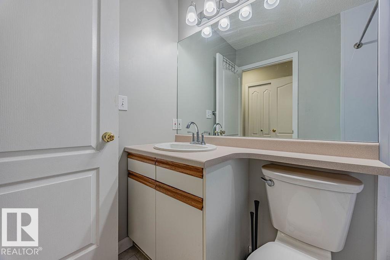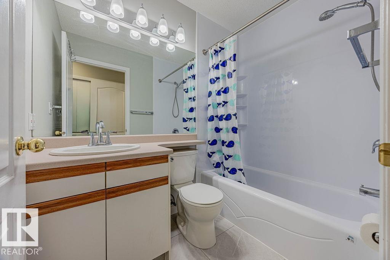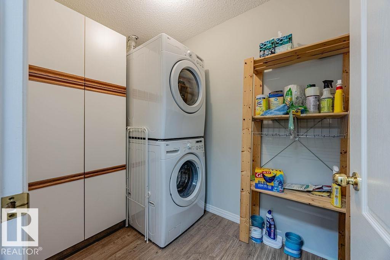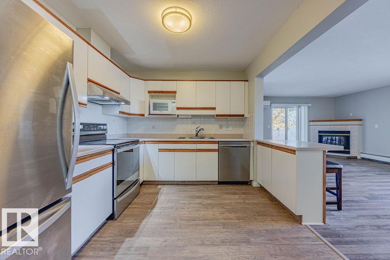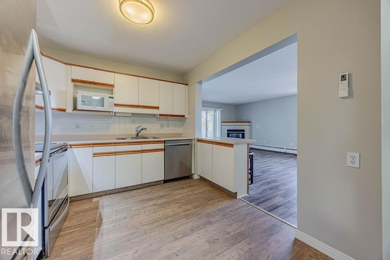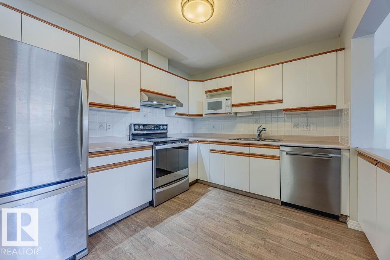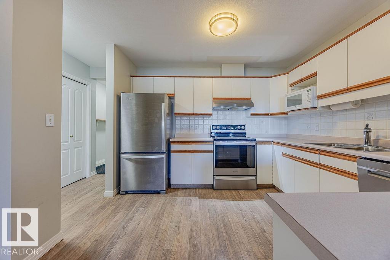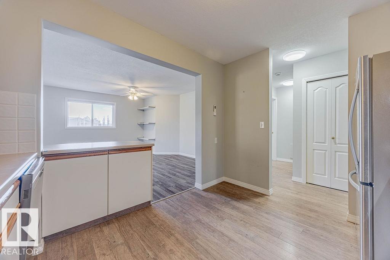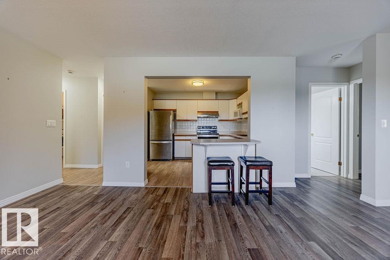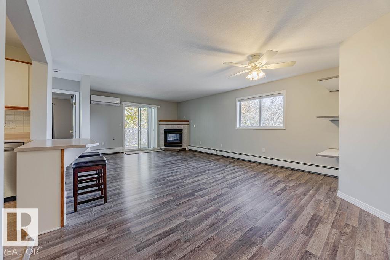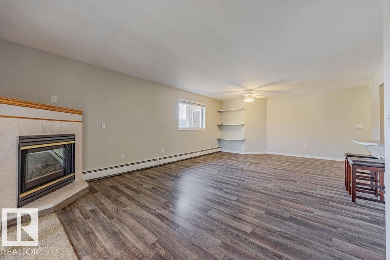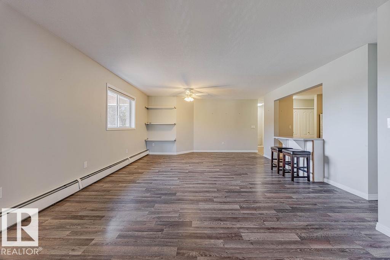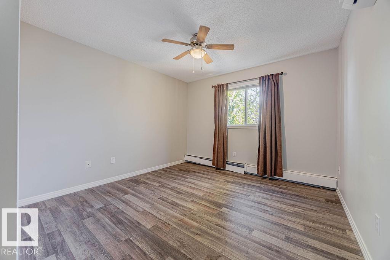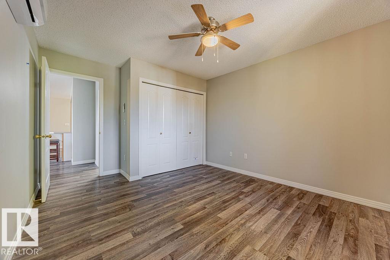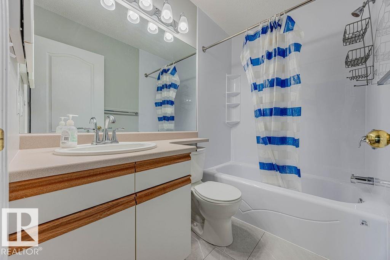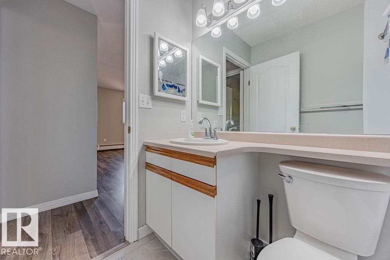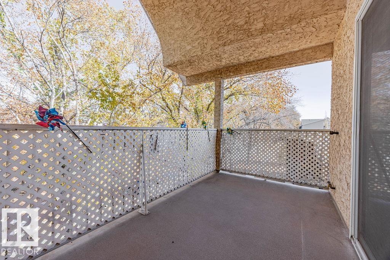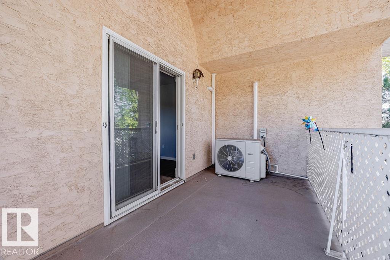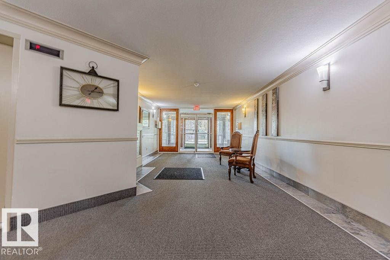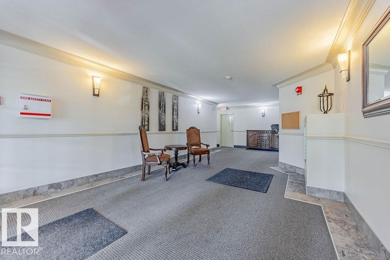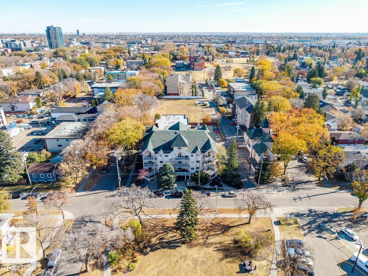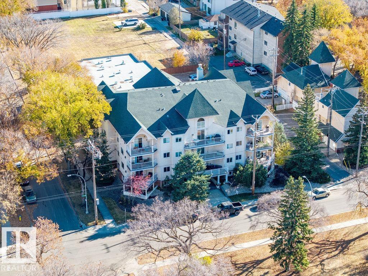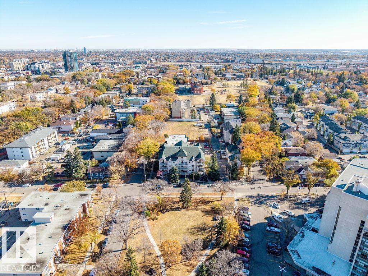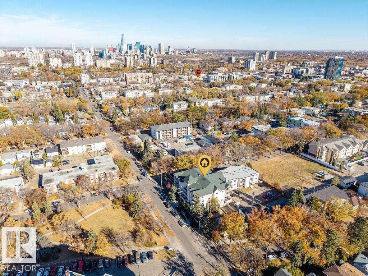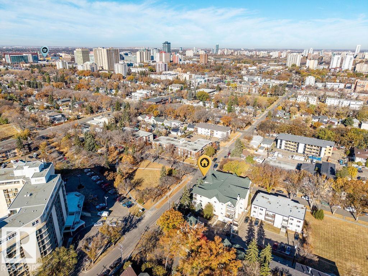#405 7725 108 St Nw Edmonton, Alberta T6E 4L9
$239,900Maintenance, Exterior Maintenance, Heat, Insurance, Property Management, Other, See Remarks, Water
$695 Monthly
Maintenance, Exterior Maintenance, Heat, Insurance, Property Management, Other, See Remarks, Water
$695 MonthlyWelcome to The Wiltshire a lovely 18+ building on a quiet street! This bright TOP FLOOR corner unit offers 1,130 sq.ft. of open, comfortable living space. Enjoy newer laminate flooring and fresh, modern paint throughout. The kitchen, dining, and living areas connect seamlessly, highlighted by a cozy gas fireplace. Step through sliding doors to an oversized balcony overlooking a quiet, tree-lined street, complete with BBQ gas hook-up. The spacious primary suite features a 4-piece ensuite, walk-in closet, and extra his-and-hers storage. The second bedroom sits beside another full bath—perfect for guests or office space. Added perks include in-suite laundry, 3 x A/C wall units, heated underground parking, and a secure 18+ building near Whyte Ave, U of A, shopping, and transit. (id:47041)
Property Details
| MLS® Number | E4462552 |
| Property Type | Single Family |
| Neigbourhood | Queen Alexandra |
| Amenities Near By | Public Transit, Shopping |
| Features | Park/reserve |
| Parking Space Total | 1 |
| Structure | Patio(s) |
Building
| Bathroom Total | 2 |
| Bedrooms Total | 2 |
| Appliances | Dishwasher, Dryer, Refrigerator, Stove, Washer |
| Basement Type | None |
| Constructed Date | 1993 |
| Fire Protection | Smoke Detectors |
| Fireplace Fuel | Gas |
| Fireplace Present | Yes |
| Fireplace Type | Corner |
| Heating Type | Baseboard Heaters |
| Size Interior | 1,130 Ft2 |
| Type | Apartment |
Parking
| Parkade | |
| Underground |
Land
| Acreage | No |
| Land Amenities | Public Transit, Shopping |
| Size Irregular | 78.3 |
| Size Total | 78.3 M2 |
| Size Total Text | 78.3 M2 |
Rooms
| Level | Type | Length | Width | Dimensions |
|---|---|---|---|---|
| Main Level | Living Room | 7.82 m | 4.1 m | 7.82 m x 4.1 m |
| Main Level | Dining Room | 4.53 m | 2.15 m | 4.53 m x 2.15 m |
| Main Level | Kitchen | 3.39 m | 2.77 m | 3.39 m x 2.77 m |
| Main Level | Primary Bedroom | 3.98 m | 4.05 m | 3.98 m x 4.05 m |
| Main Level | Bedroom 2 | 4.19 m | 3.42 m | 4.19 m x 3.42 m |
| Main Level | Laundry Room | 2.52 m | 1.65 m | 2.52 m x 1.65 m |
https://www.realtor.ca/real-estate/29003807/405-7725-108-st-nw-edmonton-queen-alexandra
