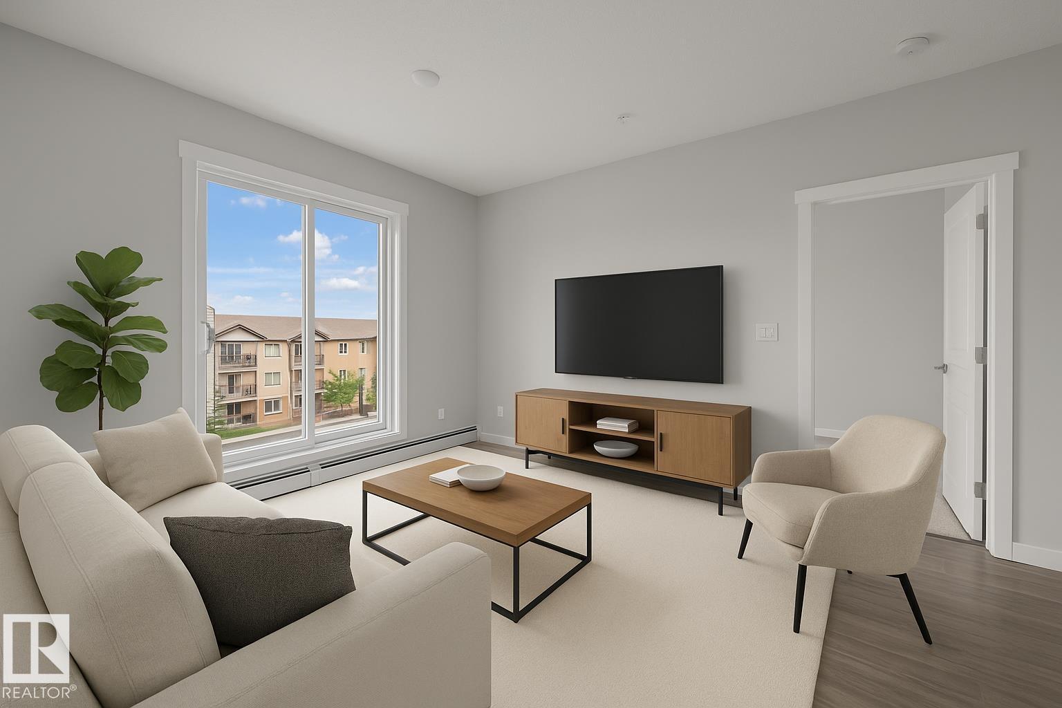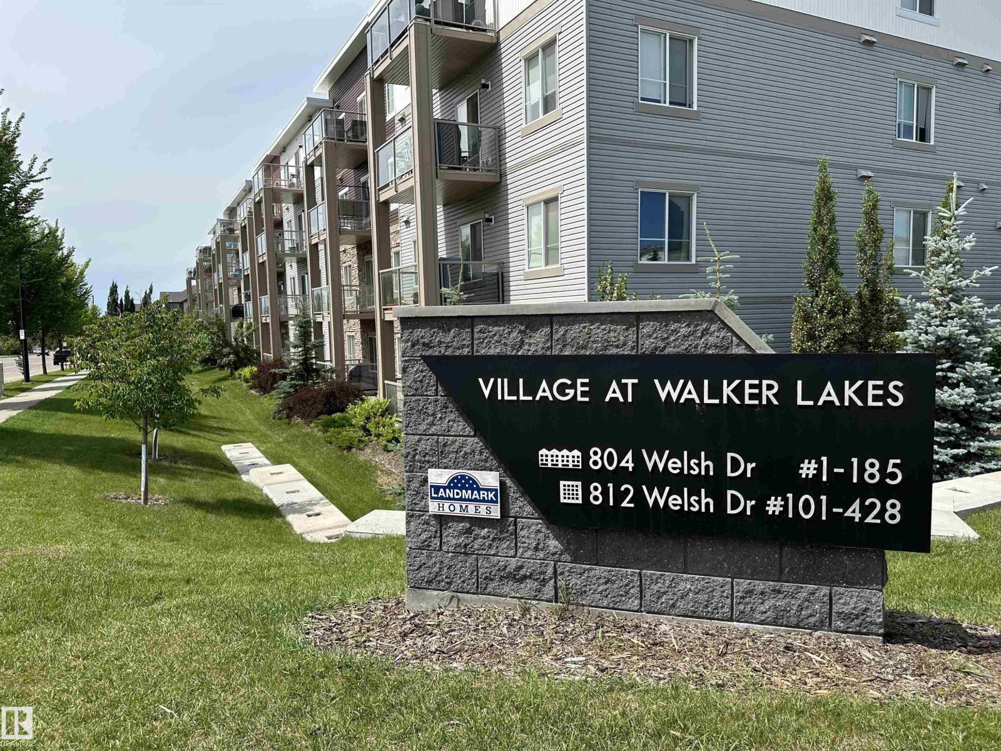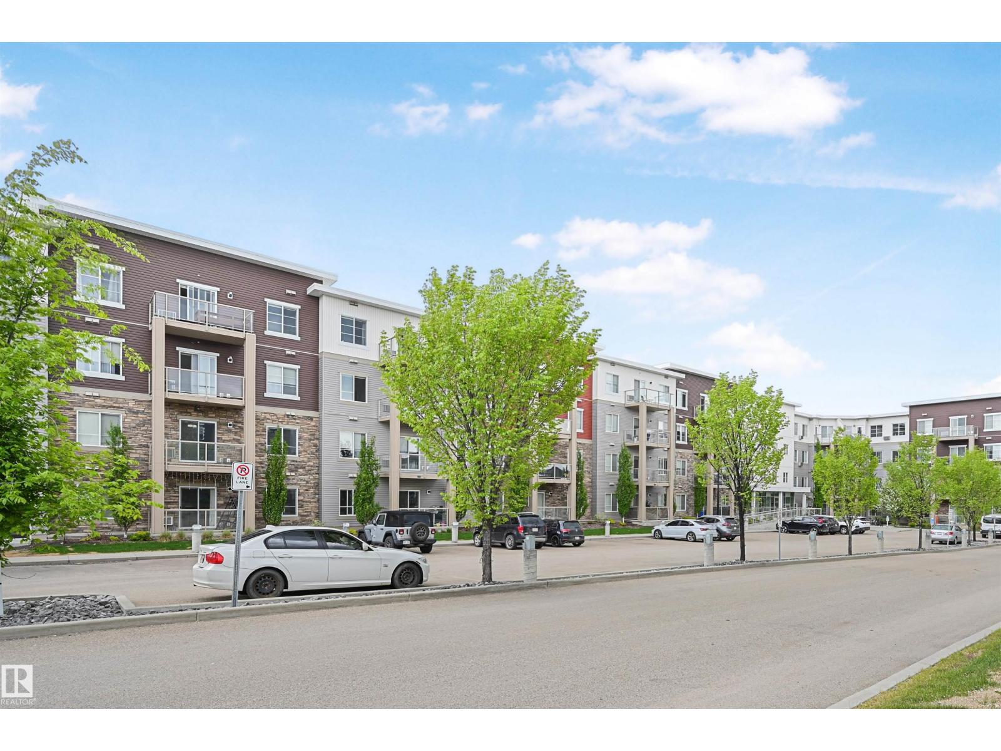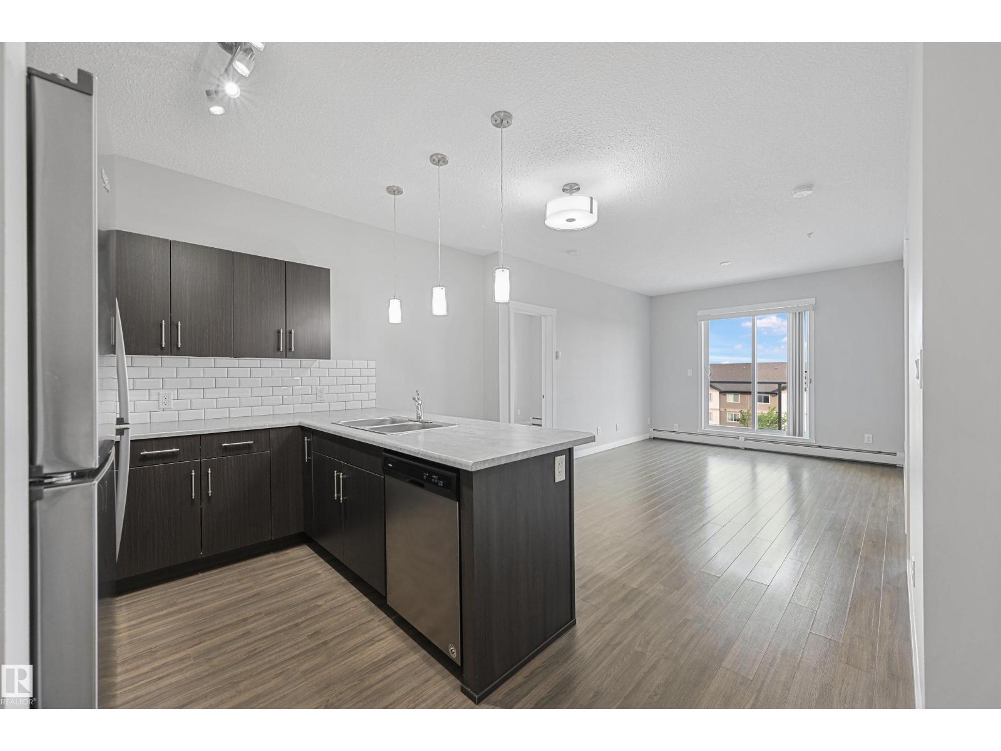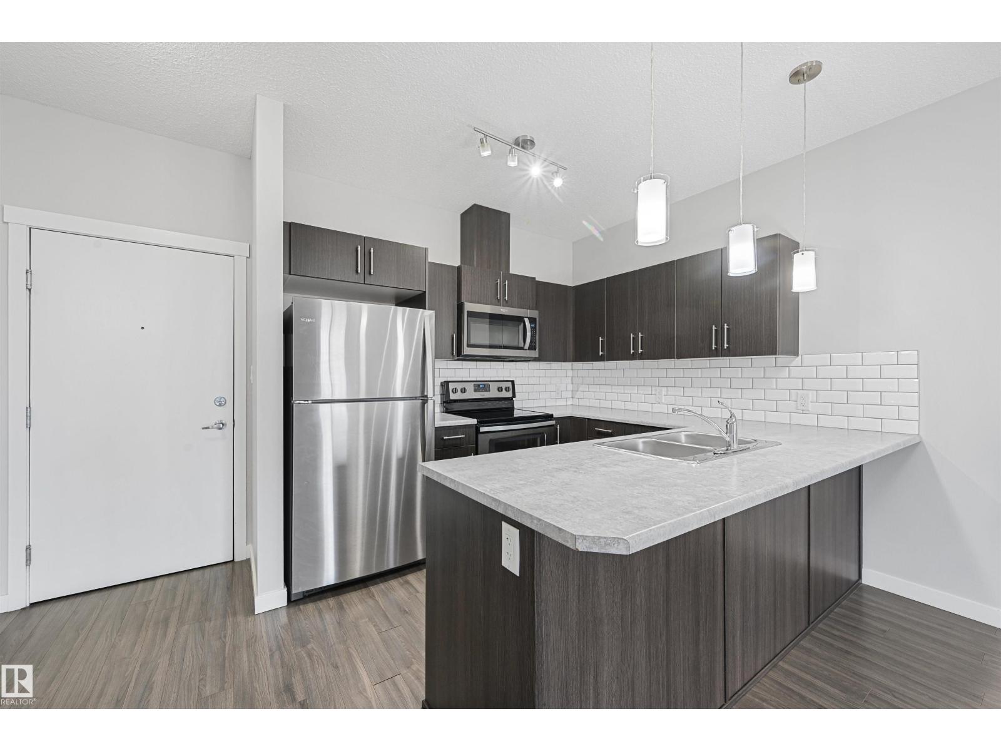#405 812 Welsh Dr Sw Edmonton, Alberta T6X 1Y7
$266,800Maintenance, Electricity, Exterior Maintenance, Heat, Insurance, Property Management, Other, See Remarks, Water
$438.50 Monthly
Maintenance, Electricity, Exterior Maintenance, Heat, Insurance, Property Management, Other, See Remarks, Water
$438.50 MonthlyWell maintained and spacious 2 bedroom, 2 bath condo in the desirable neighbourhood of Walker! Features include 9' ceilings, quality finishings, stainless steel kitchen appliances, and a large eating bar. Generously sized West-facing patio to enjoy the evening sun after a long day! The large primary bedroom has an attached 3 pc bathroom. Well sized second bedroom is perfect for a home office space. Comes with TWO PARKING SPACES - one underground parking stall and one outdoor stall. Storage cage included as well! Visitor parking available. Conveniently located close to schools, public transportation, grocery stores, shopping & dining at South Edmonton Common, walking trails & ponds. Easy access to major commuter routes including Ellerslie Rd and Anthony Henday for effortless city wide commuting. (id:47041)
Property Details
| MLS® Number | E4446470 |
| Property Type | Single Family |
| Neigbourhood | Walker |
| Amenities Near By | Playground, Public Transit, Schools, Shopping |
| Features | See Remarks |
| Parking Space Total | 2 |
| Structure | Patio(s) |
Building
| Bathroom Total | 2 |
| Bedrooms Total | 2 |
| Amenities | Ceiling - 9ft |
| Appliances | Dishwasher, Garage Door Opener, Microwave Range Hood Combo, Refrigerator, Washer/dryer Stack-up, Stove |
| Basement Type | None |
| Constructed Date | 2016 |
| Heating Type | Baseboard Heaters, Hot Water Radiator Heat |
| Size Interior | 820 Ft2 |
| Type | Apartment |
Parking
| Parkade | |
| Stall | |
| Underground | |
| See Remarks |
Land
| Acreage | No |
| Land Amenities | Playground, Public Transit, Schools, Shopping |
| Size Irregular | 105.93 |
| Size Total | 105.93 M2 |
| Size Total Text | 105.93 M2 |
Rooms
| Level | Type | Length | Width | Dimensions |
|---|---|---|---|---|
| Main Level | Living Room | 3.43 m | 4.24 m | 3.43 m x 4.24 m |
| Main Level | Kitchen | 2.89 m | 2.59 m | 2.89 m x 2.59 m |
| Main Level | Primary Bedroom | 3.91 m | 1.24 m | 3.91 m x 1.24 m |
| Main Level | Bedroom 2 | 3.94 m | 2.81 m | 3.94 m x 2.81 m |
| Main Level | Breakfast | 2.2 m | 2.77 m | 2.2 m x 2.77 m |
| Main Level | Laundry Room | 2.49 m | 1.65 m | 2.49 m x 1.65 m |
https://www.realtor.ca/real-estate/28574479/405-812-welsh-dr-sw-edmonton-walker
