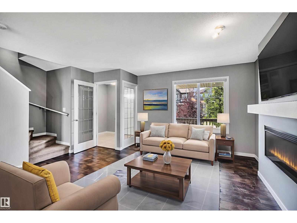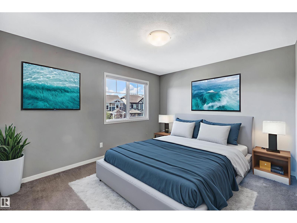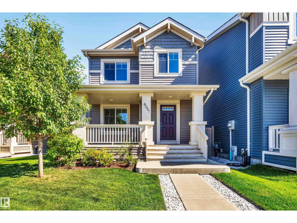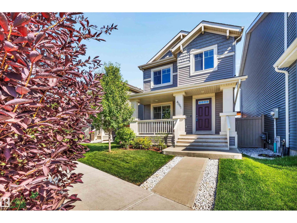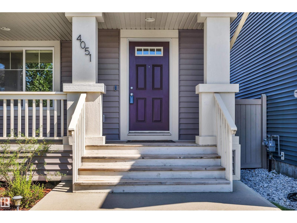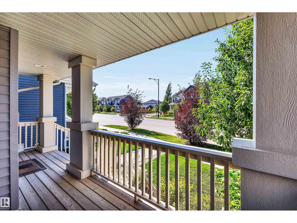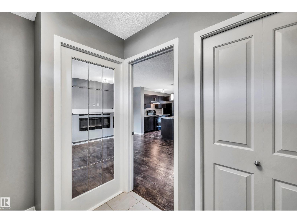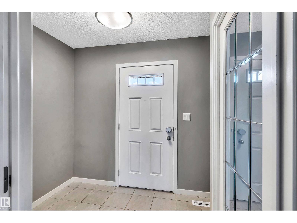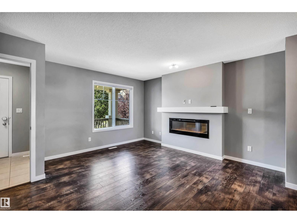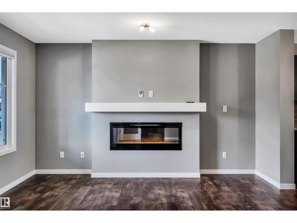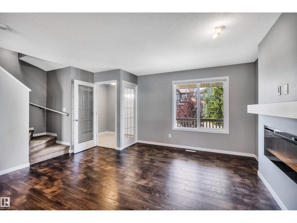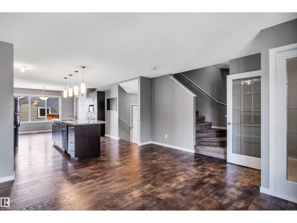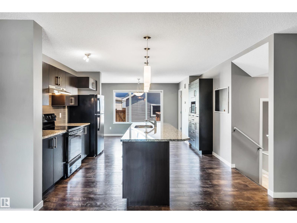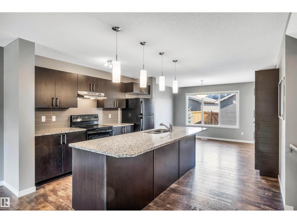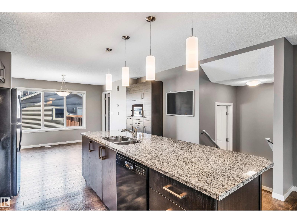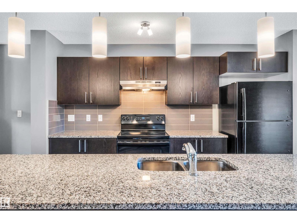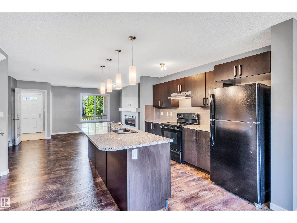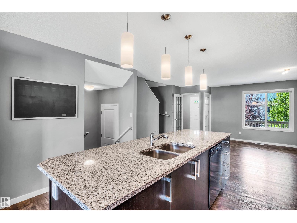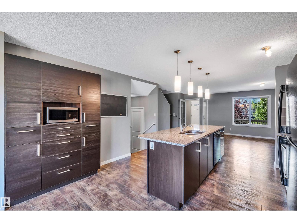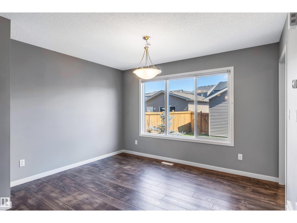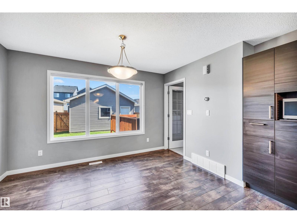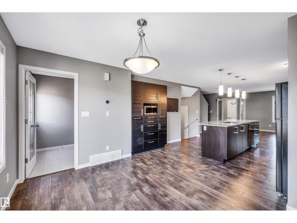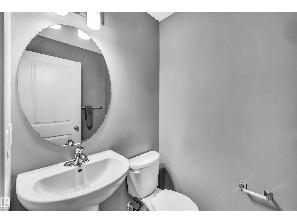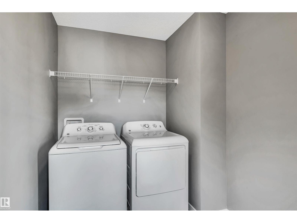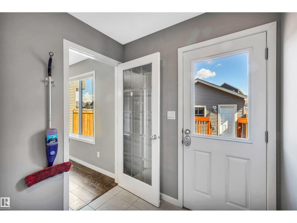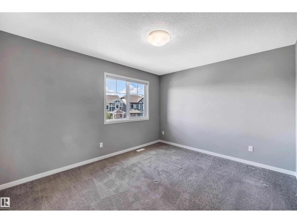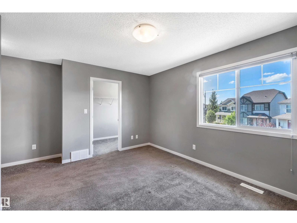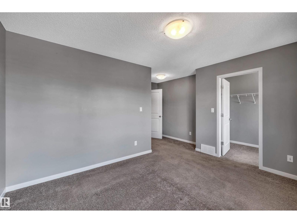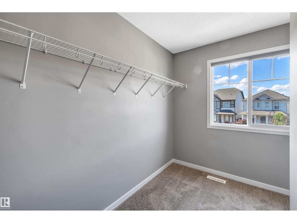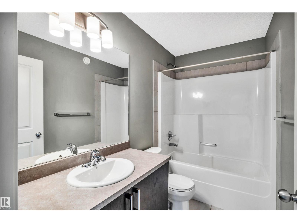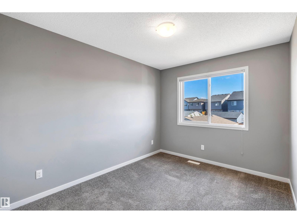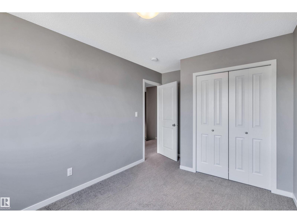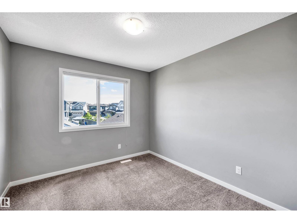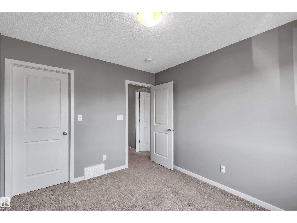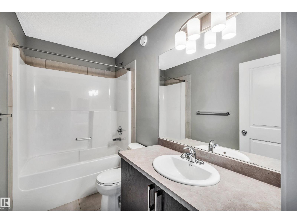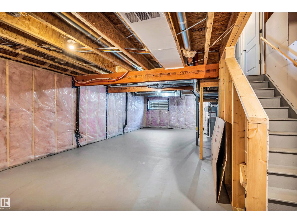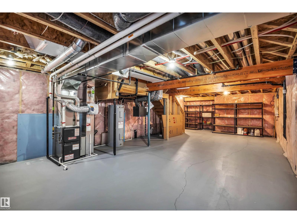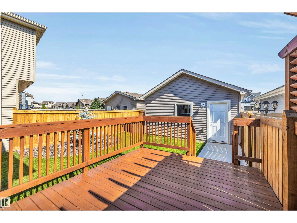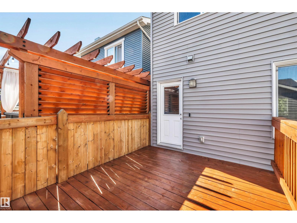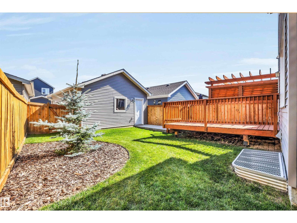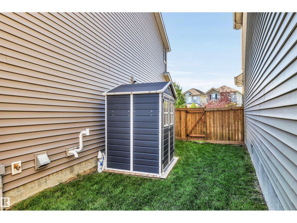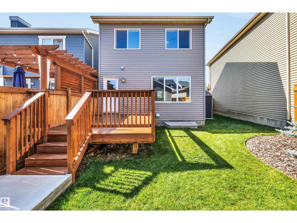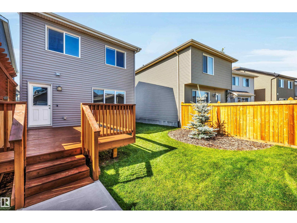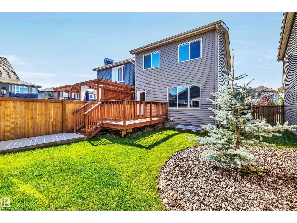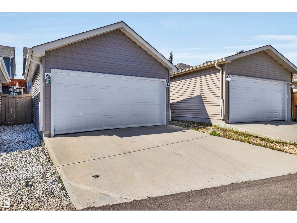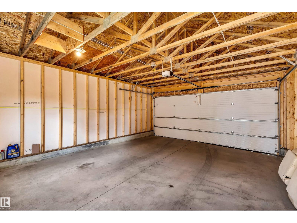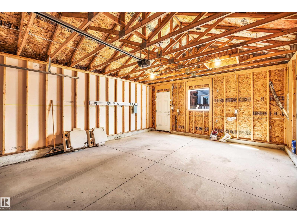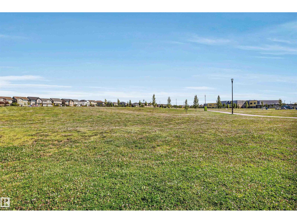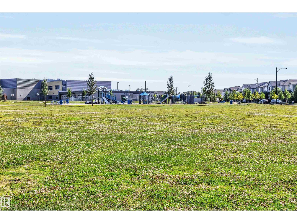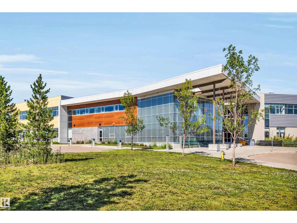3 Bedroom
3 Bathroom
1,537 ft2
Forced Air
$460,000
Discover your dream family home in the heart of vibrant Chappelle, Edmonton—just steps from the coveted Donald R. Getty School (K-9) and lush parks! This pristine, like-new 1,500+ sq ft gem shines with a stunning open-concept layout, featuring a warm electric fireplace, gourmet kitchen with sleek granite countertops, and abundant custom cabinetry. Enjoy effortless main-floor laundry for ultimate convenience. Upstairs, retreat to three generous bedrooms and two full baths, highlighted by a lavish primary suite with an enormous walk-in closet bathed in natural light from its own window. Step outside to a fully fenced, beautifully landscaped yard for ultimate privacy, plus a detached garage and ample driveway parking. The unfinished basement awaits your vision—create a thrilling home theater, state-of-the-art gym, or inviting guest suite! Nestled in a welcoming family community with elite schools like Donald R. Getty and Garth Worthington (K-9), endless parks, and conveniences at your doorstep. (id:47041)
Property Details
|
MLS® Number
|
E4457665 |
|
Property Type
|
Single Family |
|
Neigbourhood
|
Chappelle Area |
|
Amenities Near By
|
Golf Course, Playground, Schools, Shopping |
|
Features
|
Lane, Exterior Walls- 2x6", No Smoking Home |
|
Structure
|
Deck |
Building
|
Bathroom Total
|
3 |
|
Bedrooms Total
|
3 |
|
Amenities
|
Ceiling - 9ft, Vinyl Windows |
|
Appliances
|
Dishwasher, Dryer, Refrigerator, Storage Shed, Stove, Washer, Window Coverings |
|
Basement Development
|
Unfinished |
|
Basement Type
|
Full (unfinished) |
|
Constructed Date
|
2017 |
|
Construction Style Attachment
|
Detached |
|
Half Bath Total
|
1 |
|
Heating Type
|
Forced Air |
|
Stories Total
|
2 |
|
Size Interior
|
1,537 Ft2 |
|
Type
|
House |
Parking
Land
|
Acreage
|
No |
|
Fence Type
|
Fence |
|
Land Amenities
|
Golf Course, Playground, Schools, Shopping |
Rooms
| Level |
Type |
Length |
Width |
Dimensions |
|
Above |
Primary Bedroom |
4.54 m |
4.86 m |
4.54 m x 4.86 m |
|
Above |
Bedroom 2 |
2.72 m |
4.24 m |
2.72 m x 4.24 m |
|
Above |
Bedroom 3 |
2.93 m |
3.22 m |
2.93 m x 3.22 m |
|
Main Level |
Living Room |
4.6 m |
4.12 m |
4.6 m x 4.12 m |
|
Main Level |
Dining Room |
4.02 m |
2.95 m |
4.02 m x 2.95 m |
|
Main Level |
Kitchen |
4.55 m |
3.87 m |
4.55 m x 3.87 m |
https://www.realtor.ca/real-estate/28859169/4051-chappelle-gr-sw-edmonton-chappelle-area
