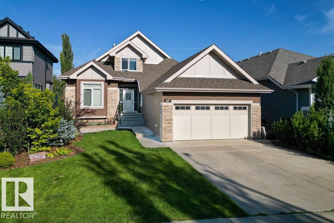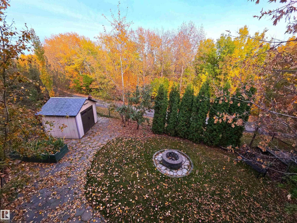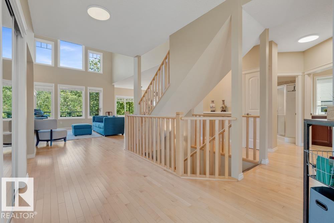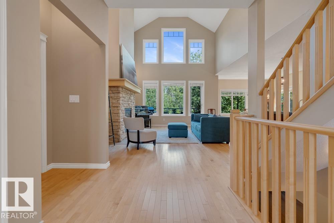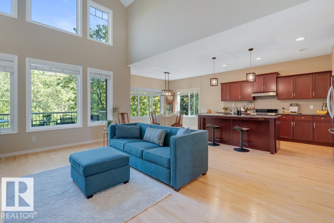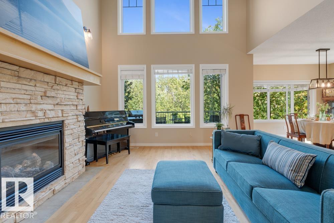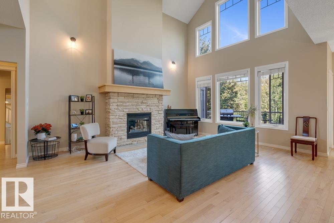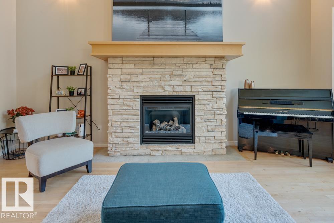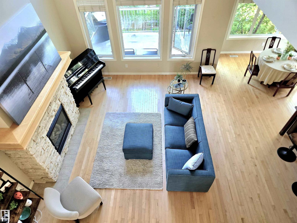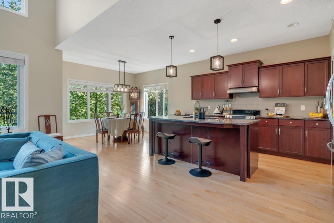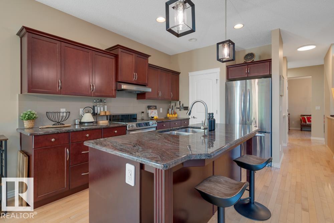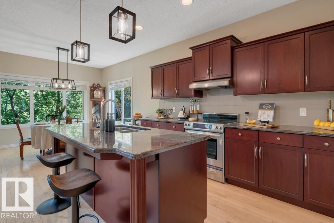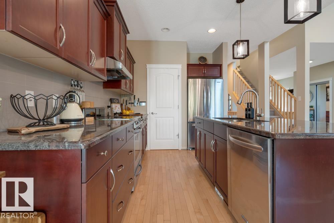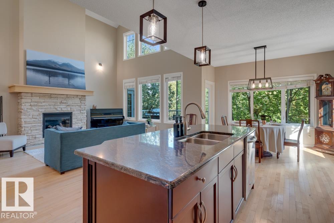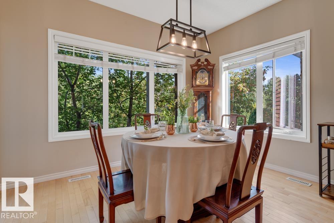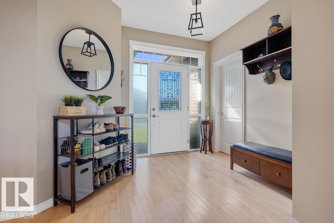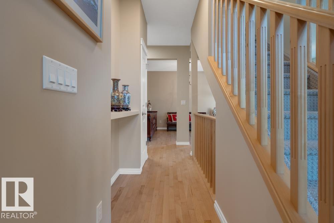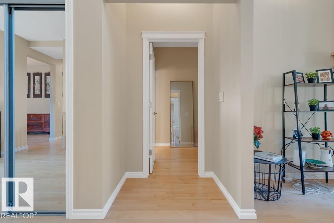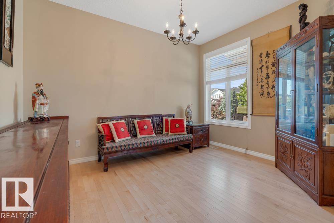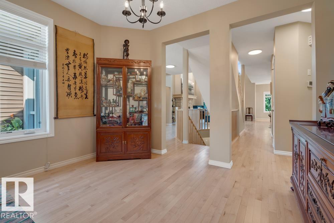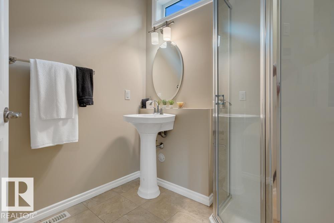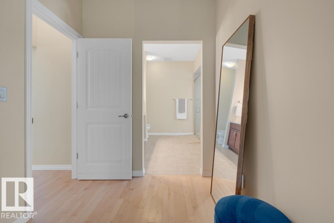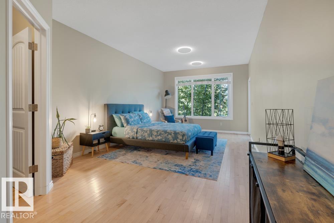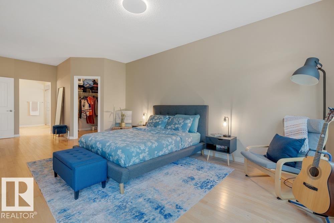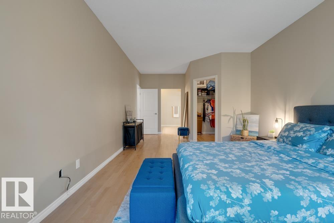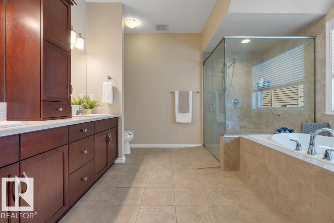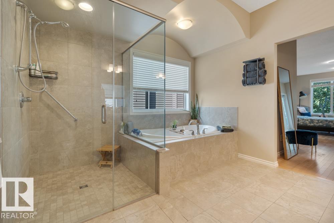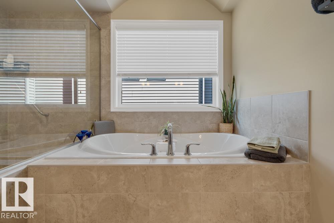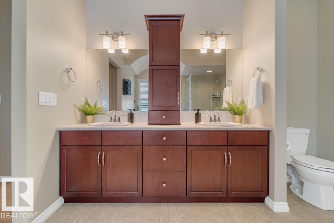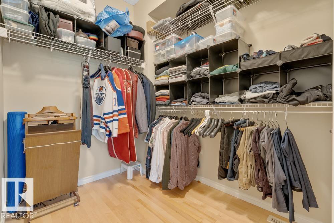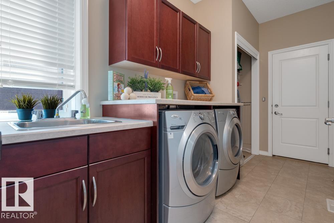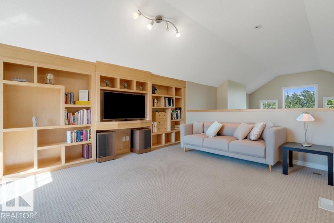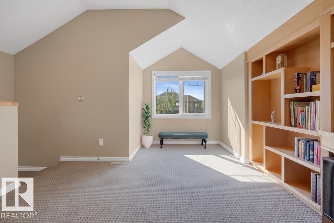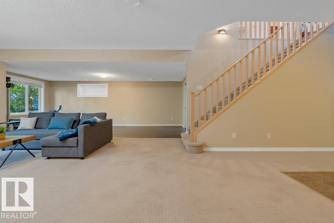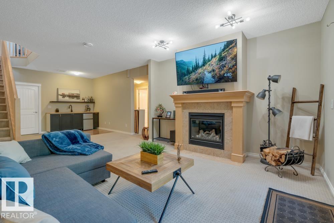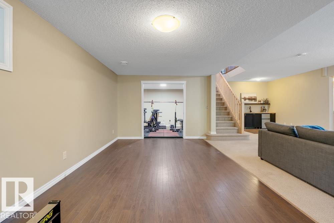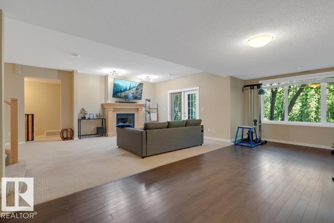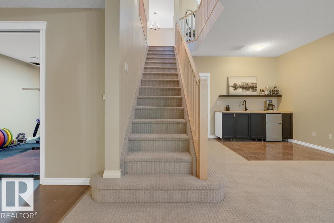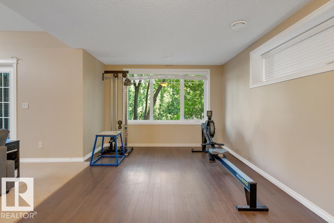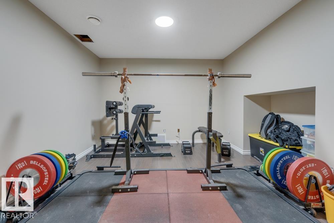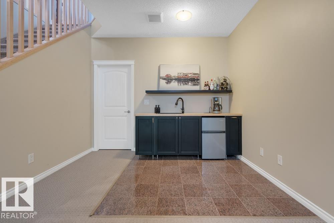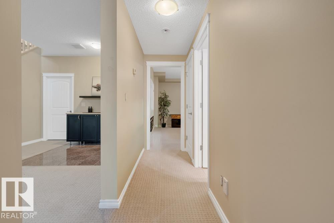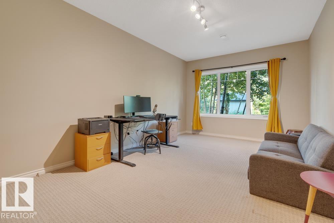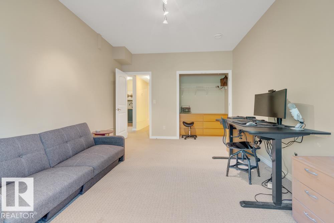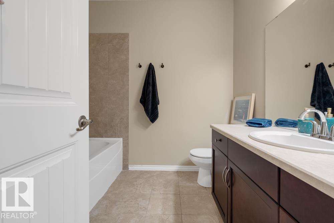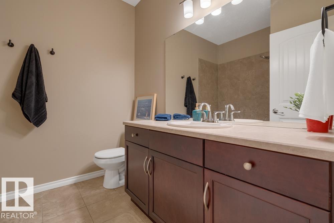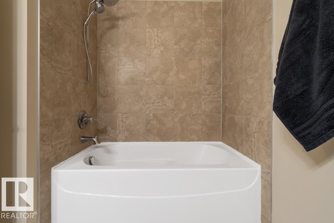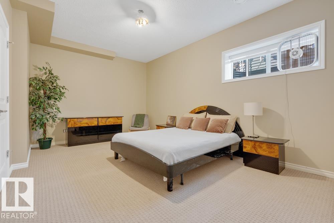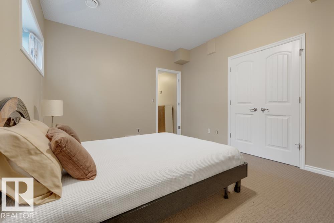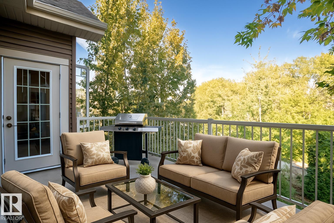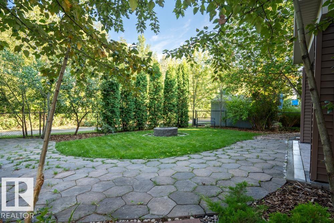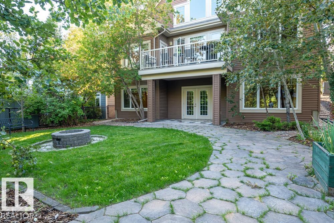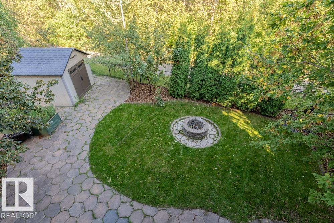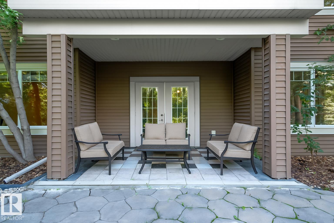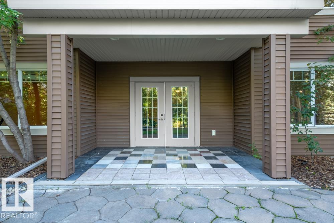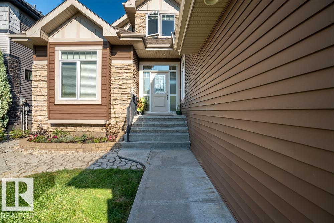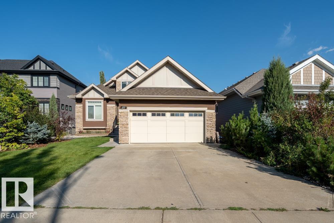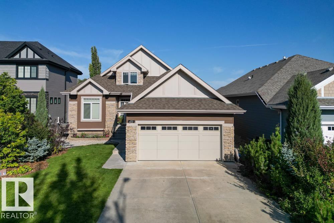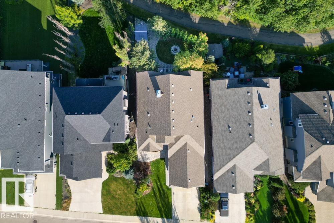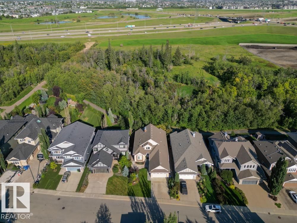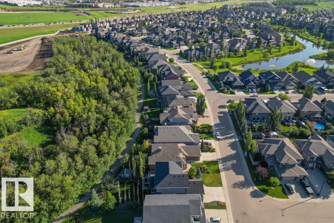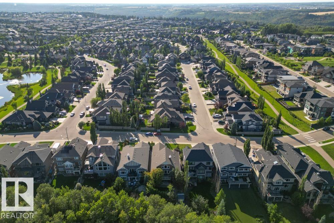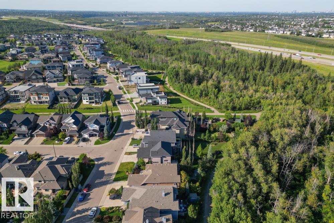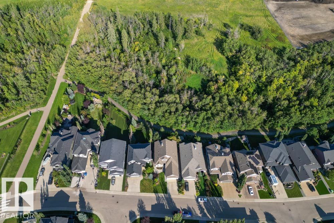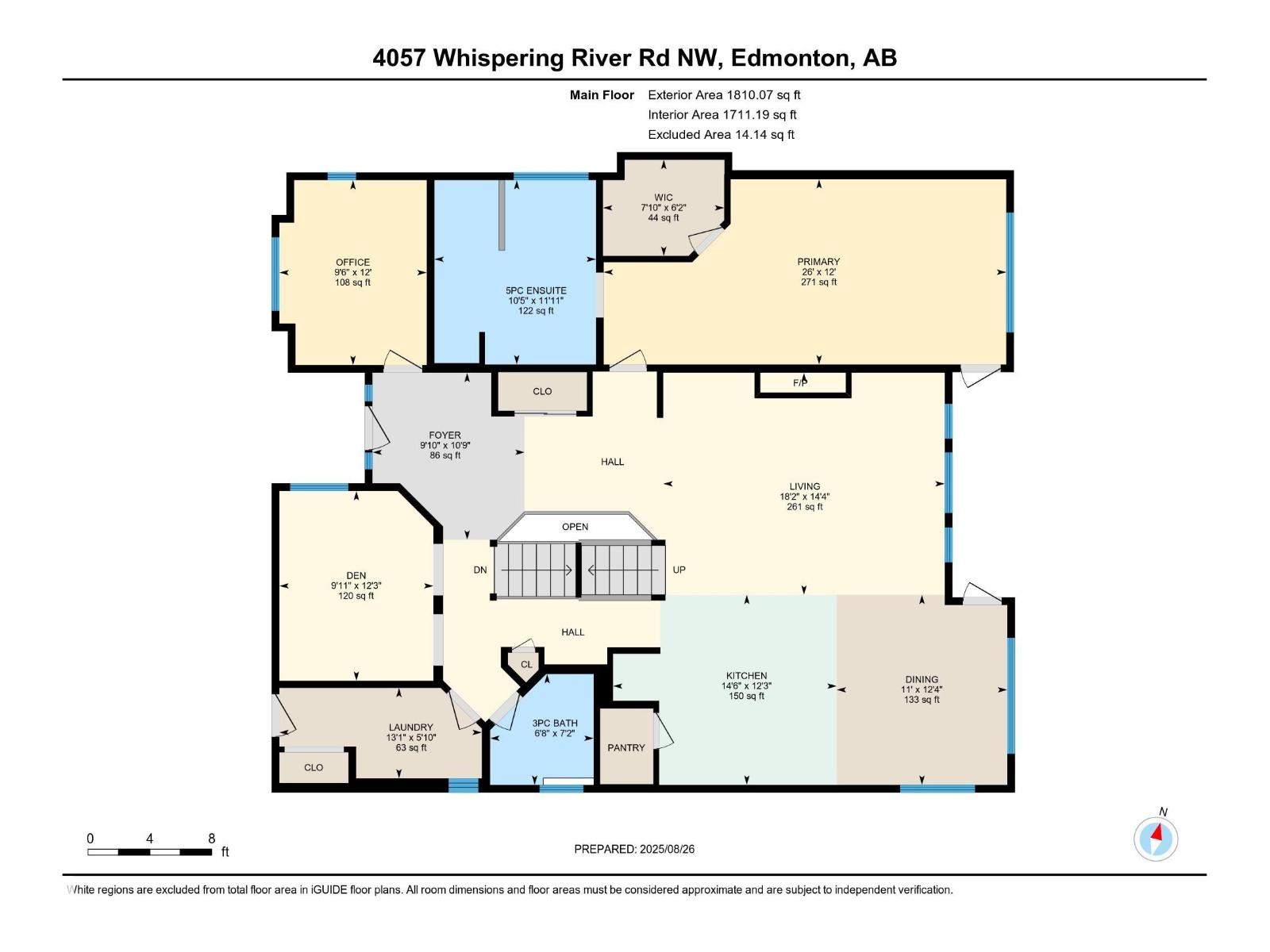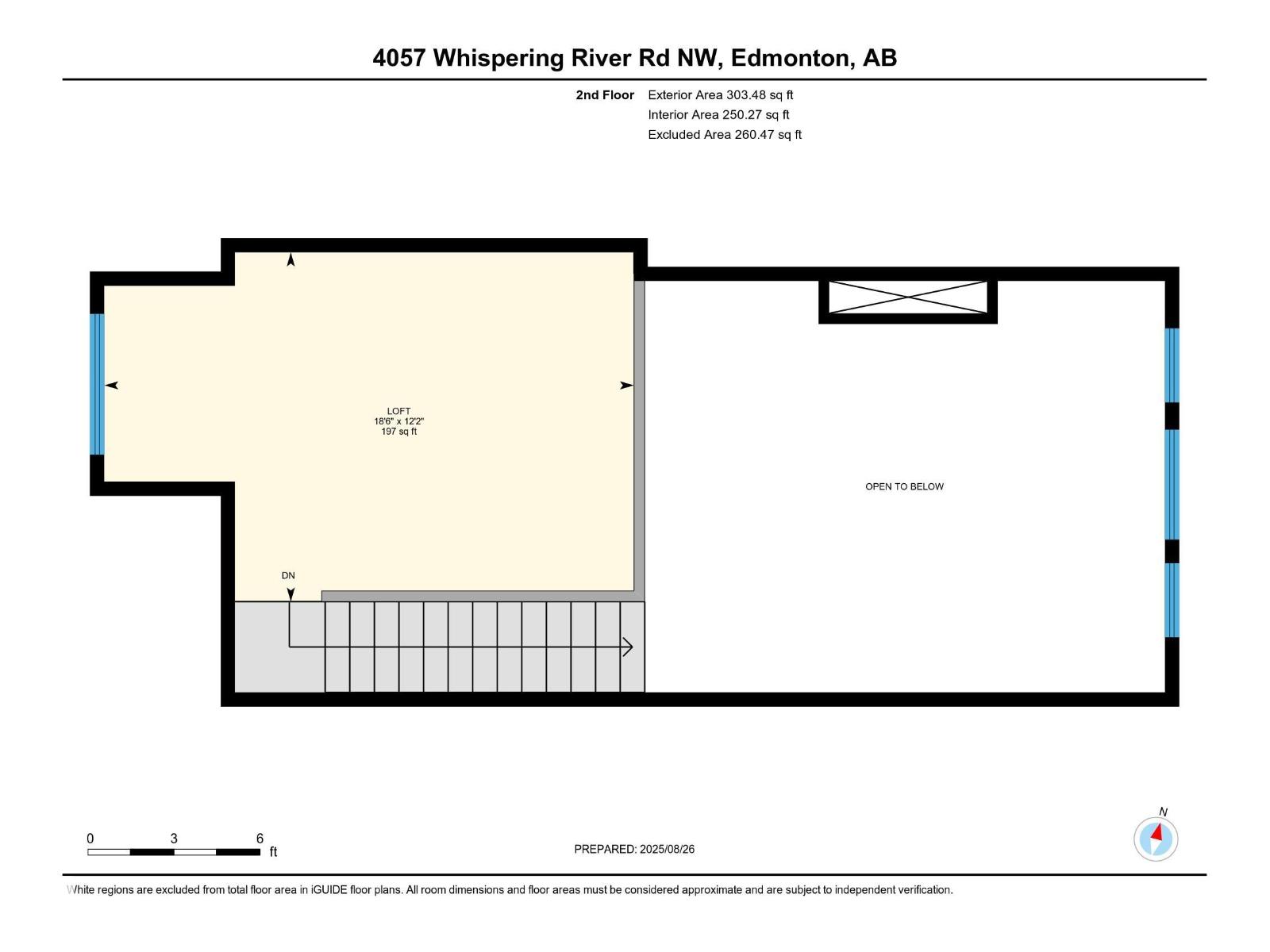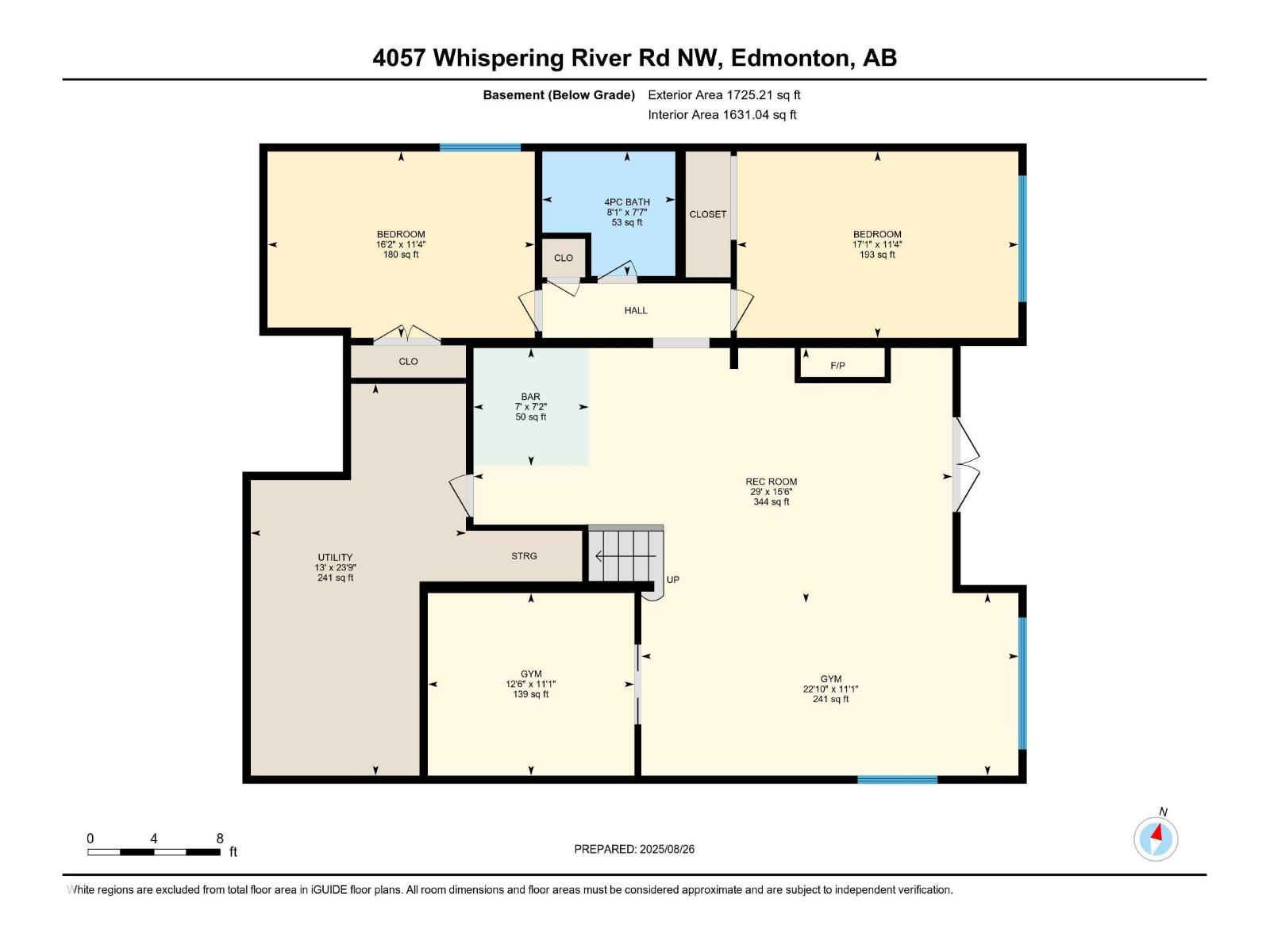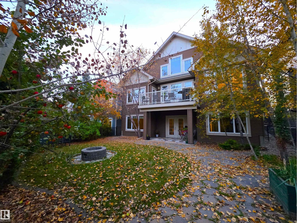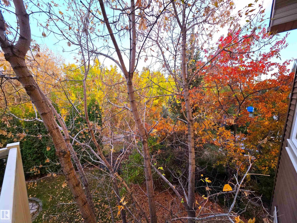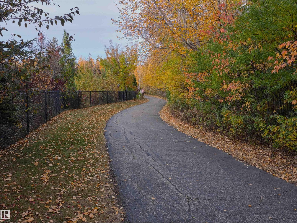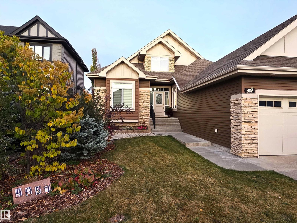4 Bedroom
3 Bathroom
1,962 ft2
Bungalow
Fireplace
Forced Air
$875,000
Nestled in family-friendly Windermere, this well designed 2+2 bedroom, 3-bath executive bungalow offers luxury living with a fully finished Walkout Basement backing onto a scenic walking trail. A spacious open-concept main floor features a kitchen, dining area, living room & private balcony overlooking the yard—an entertainer’s dream, versatile flex space on the main level is ideal for home office/den or formal dining room for your lifestyle needs. Open-to-Below loft is a perfect space for children’s play area, home library, or second office. Walkout Basement has two generously sized bedrooms, a full bath, a large family room with wet bar, ample space for games area or pool table, & a flex room used as a home gym. Walk-through Laundry Room leads to the Attached Garage. This well-planned home is ideal for large or multi-generational families. Walking distance to schools, public transit, & close to premium shopping, parks, & major commuter routes. Comfort, space, & location in a premier Community. (id:47041)
Property Details
|
MLS® Number
|
E4458939 |
|
Property Type
|
Single Family |
|
Neigbourhood
|
Windermere |
|
Amenities Near By
|
Park, Playground, Schools, Shopping |
|
Features
|
No Back Lane, Wet Bar, No Smoking Home |
|
Parking Space Total
|
4 |
|
Structure
|
Deck, Fire Pit, Patio(s) |
Building
|
Bathroom Total
|
3 |
|
Bedrooms Total
|
4 |
|
Amenities
|
Ceiling - 10ft, Vinyl Windows |
|
Appliances
|
Dryer, Garage Door Opener Remote(s), Garage Door Opener, Hood Fan, Refrigerator, Storage Shed, Stove, Central Vacuum, Washer, Wine Fridge |
|
Architectural Style
|
Bungalow |
|
Basement Development
|
Finished |
|
Basement Features
|
Walk Out |
|
Basement Type
|
Full (finished) |
|
Ceiling Type
|
Vaulted |
|
Constructed Date
|
2010 |
|
Construction Style Attachment
|
Detached |
|
Fireplace Fuel
|
Gas |
|
Fireplace Present
|
Yes |
|
Fireplace Type
|
Unknown |
|
Heating Type
|
Forced Air |
|
Stories Total
|
1 |
|
Size Interior
|
1,962 Ft2 |
|
Type
|
House |
Parking
Land
|
Acreage
|
No |
|
Fence Type
|
Fence |
|
Land Amenities
|
Park, Playground, Schools, Shopping |
Rooms
| Level |
Type |
Length |
Width |
Dimensions |
|
Lower Level |
Family Room |
15.6 m |
29 m |
15.6 m x 29 m |
|
Lower Level |
Bedroom 3 |
11.4 m |
17.1 m |
11.4 m x 17.1 m |
|
Lower Level |
Bedroom 4 |
11.4 m |
16.2 m |
11.4 m x 16.2 m |
|
Main Level |
Living Room |
14.4 m |
18.2 m |
14.4 m x 18.2 m |
|
Main Level |
Dining Room |
12.3 m |
10 m |
12.3 m x 10 m |
|
Main Level |
Kitchen |
12.3 m |
14.5 m |
12.3 m x 14.5 m |
|
Main Level |
Den |
12.3 m |
9.11 m |
12.3 m x 9.11 m |
|
Main Level |
Primary Bedroom |
12 m |
26 m |
12 m x 26 m |
|
Main Level |
Bedroom 2 |
12 m |
9.6 m |
12 m x 9.6 m |
|
Upper Level |
Bonus Room |
12.2 m |
18.6 m |
12.2 m x 18.6 m |
https://www.realtor.ca/real-estate/28897072/4057-whispering-river-dr-nw-nw-edmonton-windermere
