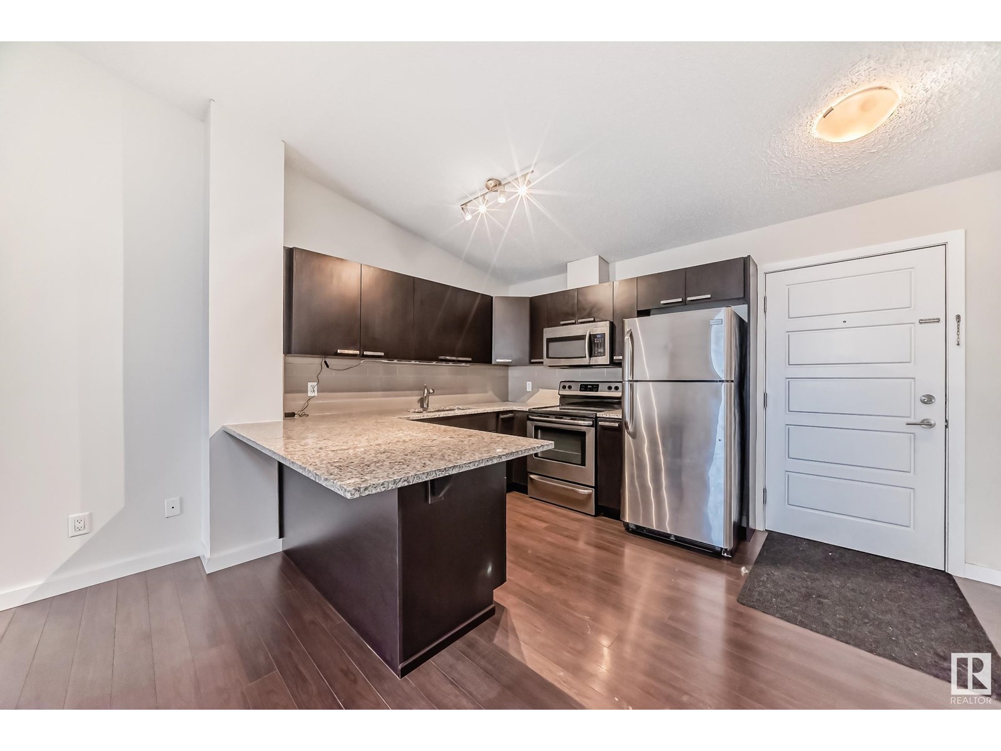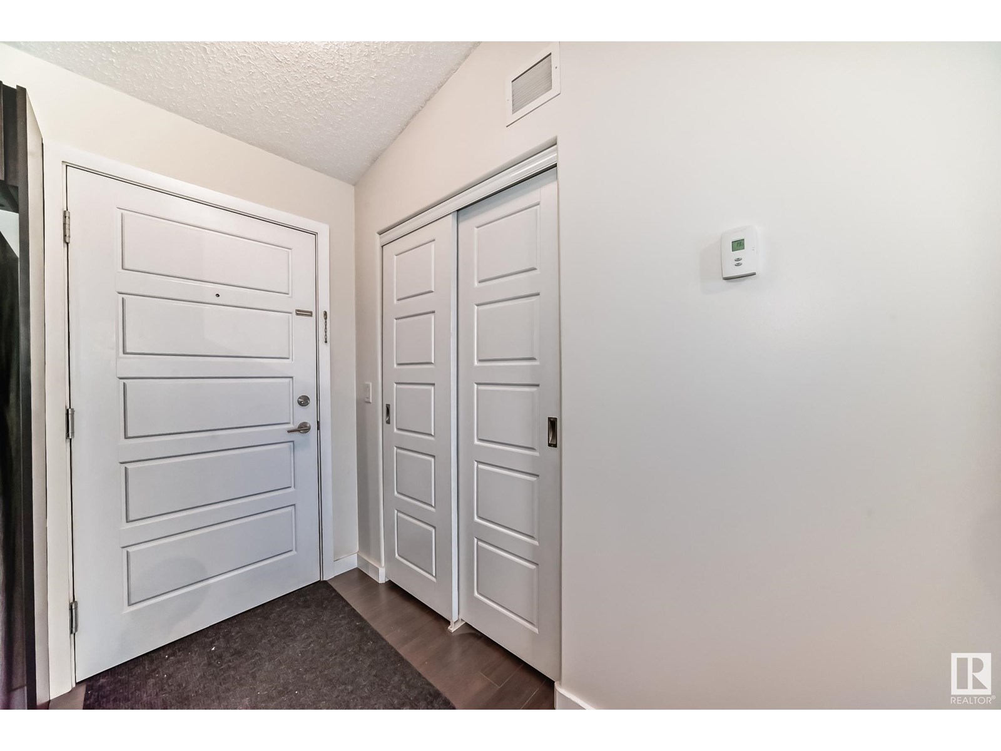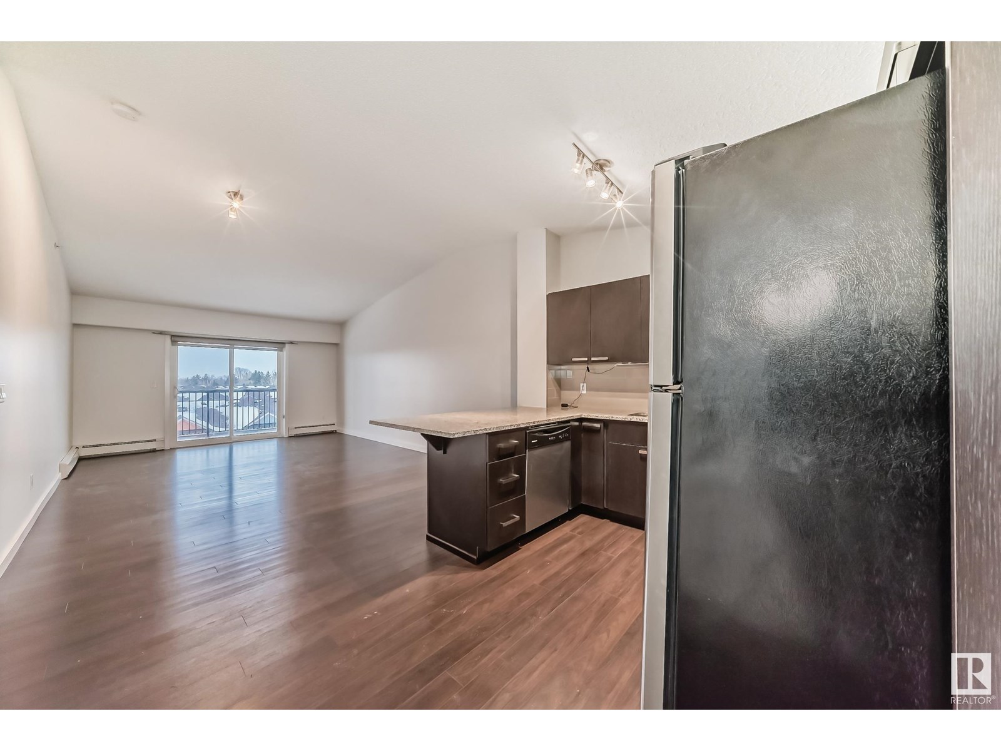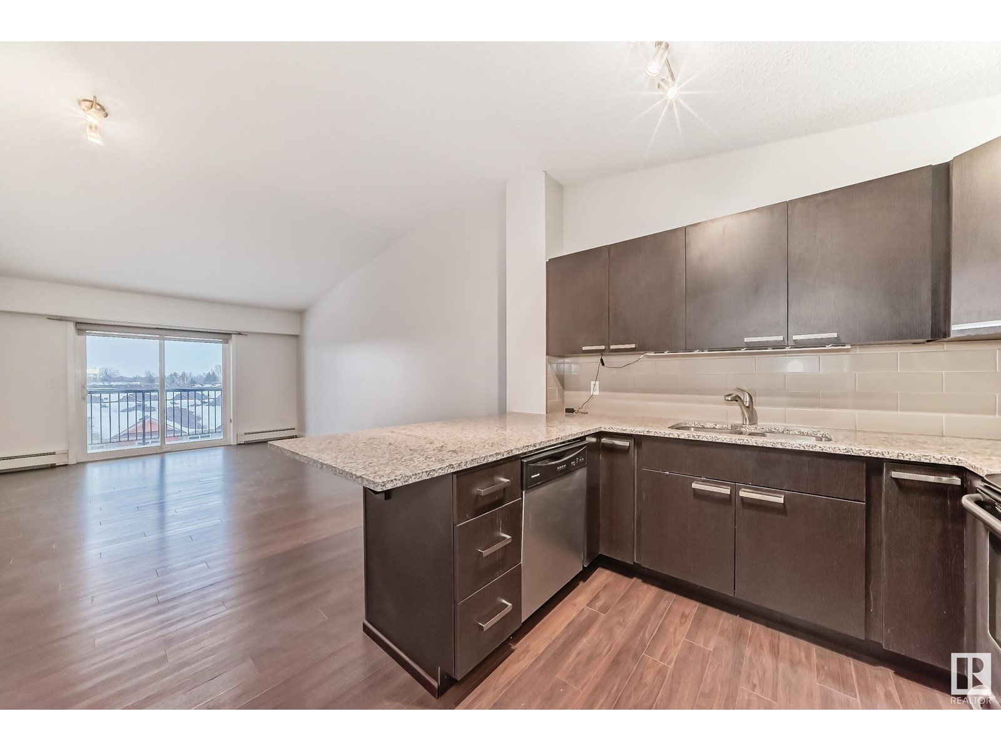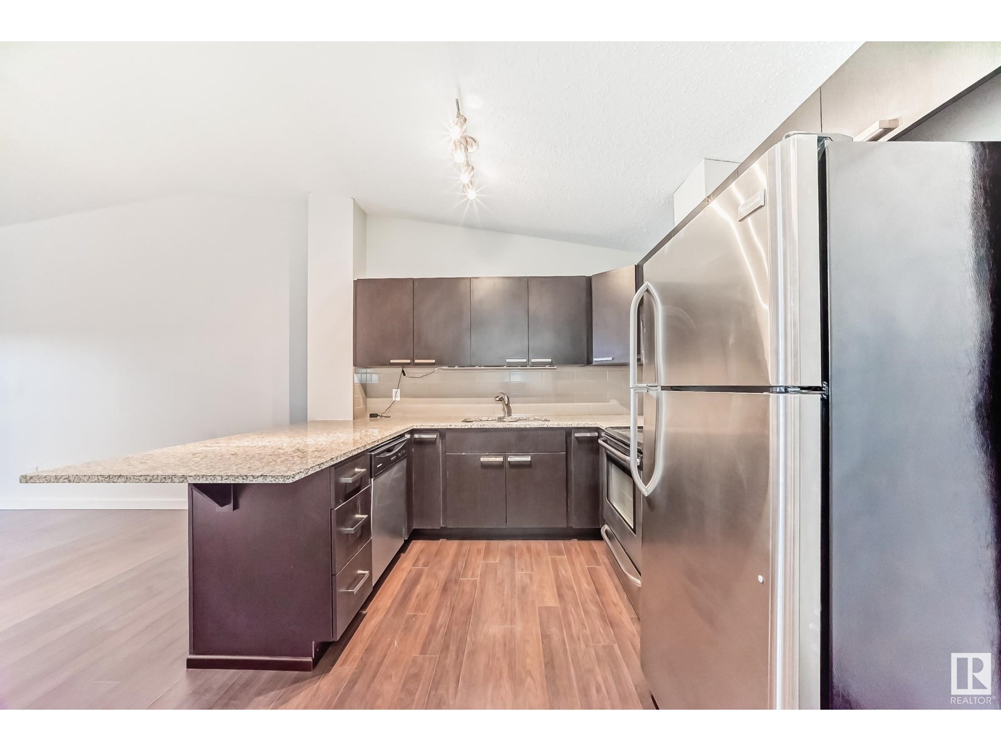#406 14808 125 St Nw Edmonton, Alberta T5X 0G1
$169,900Maintenance, Heat, Insurance, Common Area Maintenance, Property Management, Other, See Remarks, Water
$335.61 Monthly
Maintenance, Heat, Insurance, Common Area Maintenance, Property Management, Other, See Remarks, Water
$335.61 MonthlyTOP FLOOR Gem with VAULTED CEILINGS at Pacific Rise on 125th! This bright and spacious 1-bedroom unit offers an airy feel with soaring vaulted ceilings and stylish laminate flooring throughout. The open-concept layout includes a modern kitchen featuring 1-1/4 granite countertops, a convenient breakfast bar, espresso-hued custom cabinetry with soft-close doors and drawers, and sleek stainless steel appliances.The generously sized primary bedroom is complemented by a 4-piece bathroom with granite counters and in-suite laundry for added convenience. You'll also appreciate the large in-suite storage closet, providing plenty of space to keep things organized. Start your mornings with a workout in the building’s fitness room, then relax with your coffee on the sunny, east-facing patio. Located in a well-maintained, established building within a vibrant and growing community, you're just minutes from shopping, restaurants, public transit, and new developments. Pet-friendly and condo fees include HEAT and WATER (id:47041)
Property Details
| MLS® Number | E4445226 |
| Property Type | Single Family |
| Neigbourhood | Baranow |
| Amenities Near By | Playground, Public Transit, Schools, Shopping |
| Features | Park/reserve |
| Parking Space Total | 1 |
Building
| Bathroom Total | 1 |
| Bedrooms Total | 1 |
| Amenities | Vinyl Windows |
| Appliances | Dishwasher, Fan, Microwave Range Hood Combo, Refrigerator, Washer/dryer Stack-up, Stove |
| Basement Type | None |
| Ceiling Type | Vaulted |
| Constructed Date | 2014 |
| Heating Type | Baseboard Heaters, Hot Water Radiator Heat |
| Size Interior | 701 Ft2 |
| Type | Apartment |
Parking
| Stall |
Land
| Acreage | No |
| Land Amenities | Playground, Public Transit, Schools, Shopping |
| Size Irregular | 56.46 |
| Size Total | 56.46 M2 |
| Size Total Text | 56.46 M2 |
Rooms
| Level | Type | Length | Width | Dimensions |
|---|---|---|---|---|
| Main Level | Living Room | 5.81 × 3.94 | ||
| Main Level | Dining Room | Measurements not available | ||
| Main Level | Kitchen | 2.98 × 3.90 | ||
| Main Level | Primary Bedroom | 4.72 × 3.32 |
https://www.realtor.ca/real-estate/28542503/406-14808-125-st-nw-edmonton-baranow
