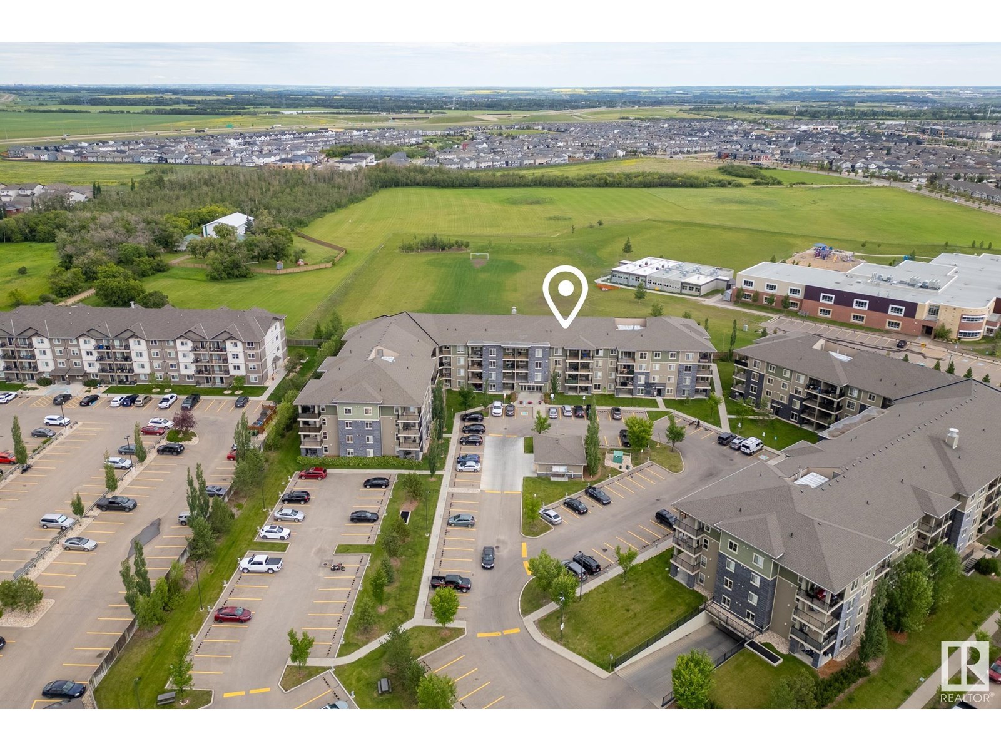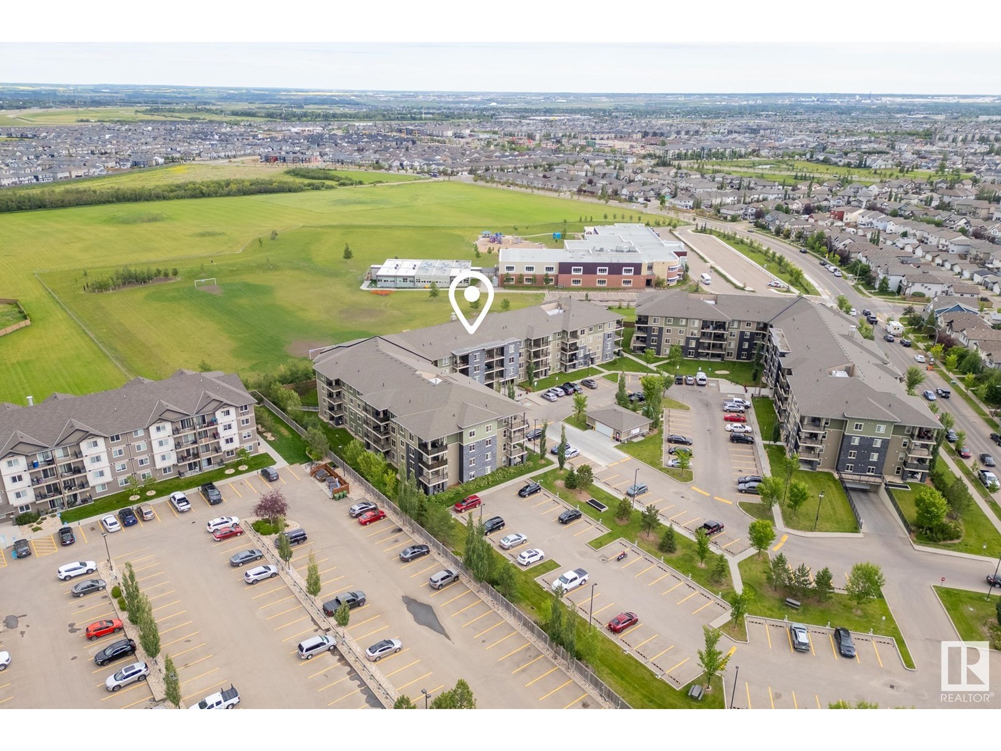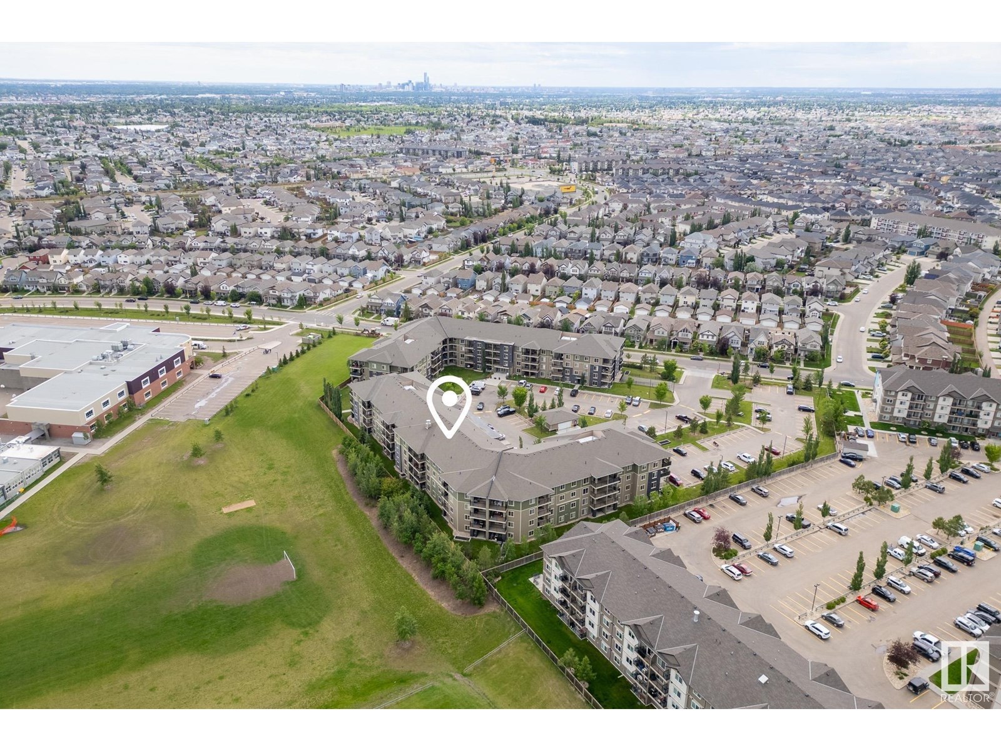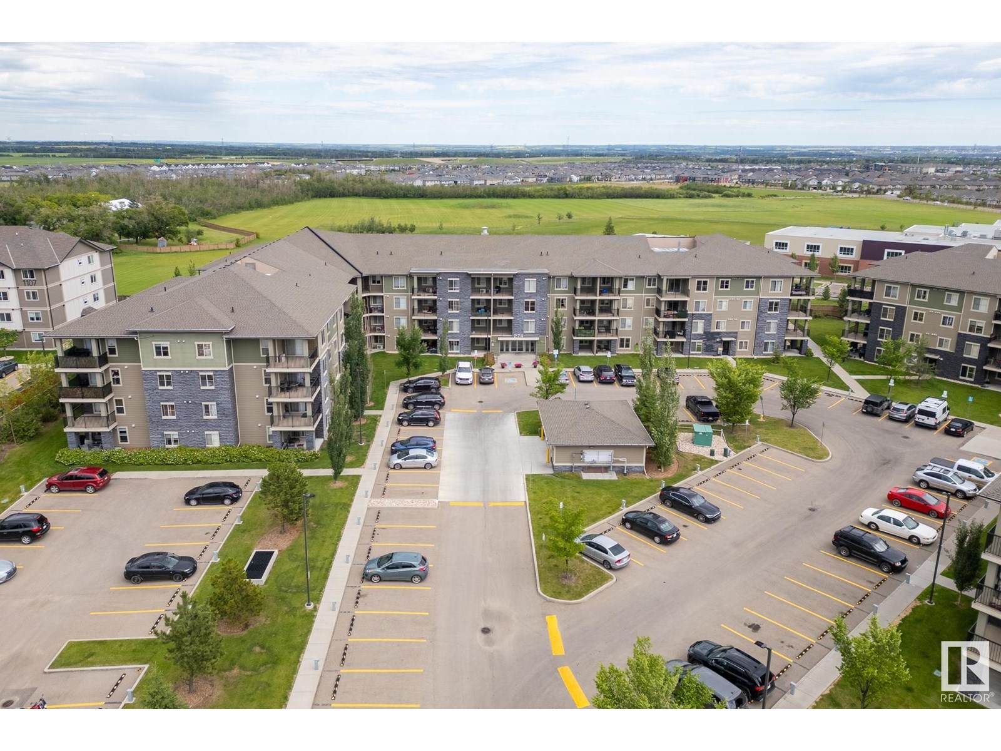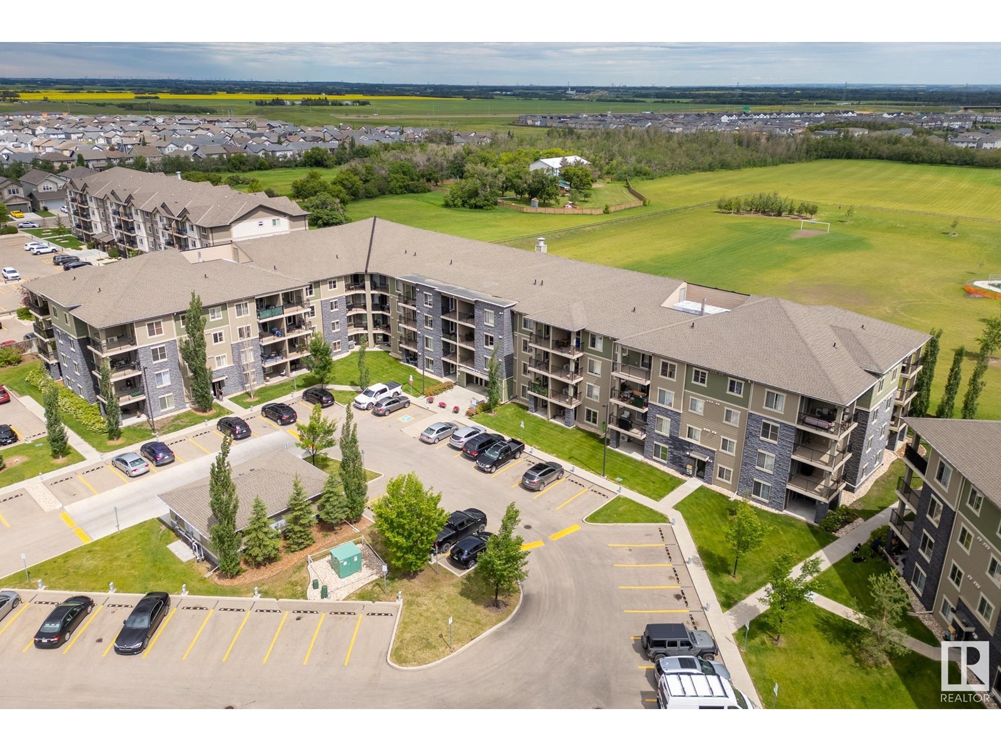#406 274 Mcconachie Dr Nw Edmonton, Alberta T5Y 3N4
$209,975Maintenance, Caretaker, Exterior Maintenance, Heat, Insurance, Common Area Maintenance, Landscaping, Other, See Remarks, Property Management, Water
$526.96 Monthly
Maintenance, Caretaker, Exterior Maintenance, Heat, Insurance, Common Area Maintenance, Landscaping, Other, See Remarks, Property Management, Water
$526.96 MonthlySPACIOUS, COMFORTABLE and SUNNY Top-Floor, 2 bedroom, 2 full bathroom & one FULL size den apartment condo, in a well managed building and in a great location! Granite counters, eating bar in kitchen, in-suite laundry, LOTS of storage, nice SUNNY deck with a ROLLING SUN SHADE included. One Parkade stall AND one Surface stall gives you flexibility! Excellent location with easy access to transit, school, work, shopping, the Anthony Henday and all points. Pet friendly up to 15 kg weight with board approval. (id:47041)
Property Details
| MLS® Number | E4445984 |
| Property Type | Single Family |
| Neigbourhood | McConachie Area |
| Amenities Near By | Playground, Public Transit, Schools, Shopping |
| Features | No Animal Home, No Smoking Home |
| Parking Space Total | 2 |
| Structure | Deck |
Building
| Bathroom Total | 2 |
| Bedrooms Total | 2 |
| Appliances | Dishwasher, Microwave Range Hood Combo, Refrigerator, Washer/dryer Stack-up, Stove, Window Coverings |
| Basement Type | None |
| Constructed Date | 2014 |
| Fire Protection | Smoke Detectors |
| Heating Type | Baseboard Heaters |
| Size Interior | 842 Ft2 |
| Type | Apartment |
Parking
| Heated Garage | |
| Parkade | |
| Stall | |
| Underground |
Land
| Acreage | No |
| Land Amenities | Playground, Public Transit, Schools, Shopping |
| Size Irregular | 86.86 |
| Size Total | 86.86 M2 |
| Size Total Text | 86.86 M2 |
Rooms
| Level | Type | Length | Width | Dimensions |
|---|---|---|---|---|
| Main Level | Living Room | 11'11 x 11'11 | ||
| Main Level | Dining Room | 6'10 x 11'11 | ||
| Main Level | Kitchen | 7'8 x 8' | ||
| Main Level | Den | 9'1 x 11'5 | ||
| Main Level | Primary Bedroom | 10'4 x 9'10 | ||
| Main Level | Bedroom 2 | 12' x 10'7 |
https://www.realtor.ca/real-estate/28561725/406-274-mcconachie-dr-nw-edmonton-mcconachie-area
