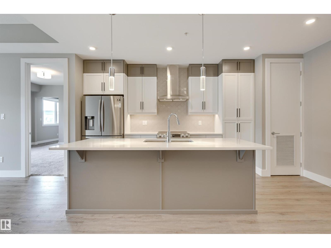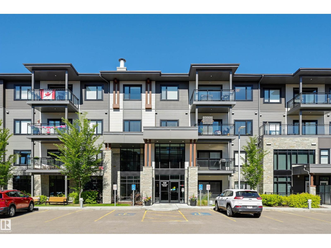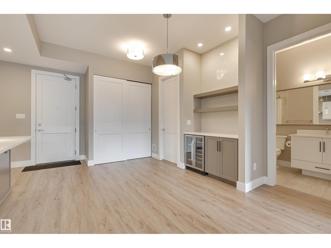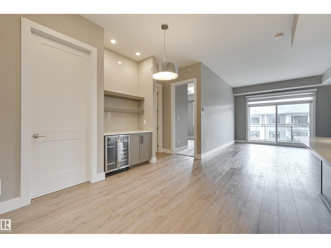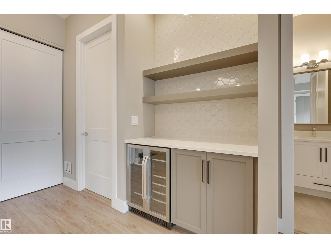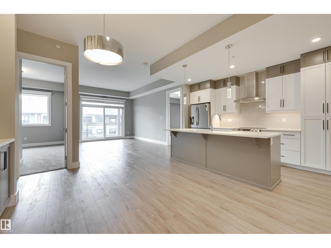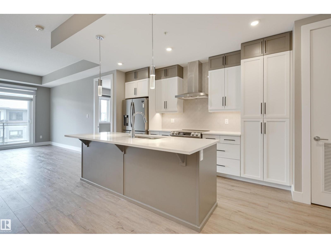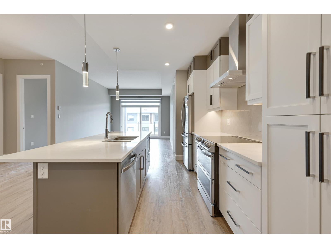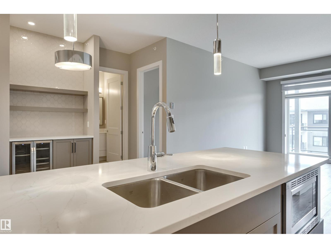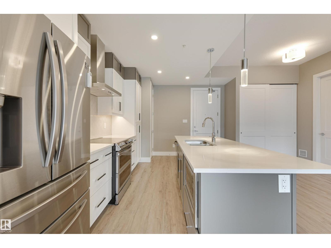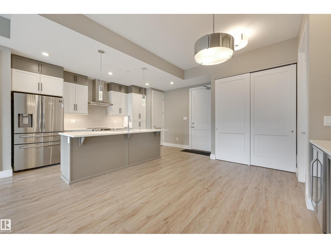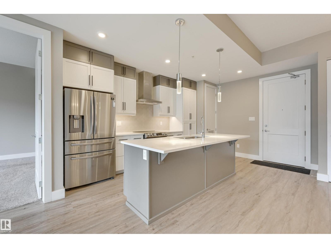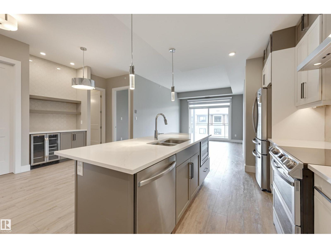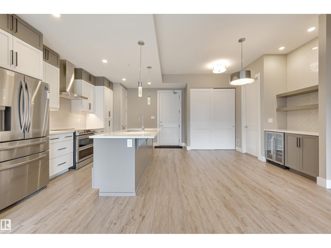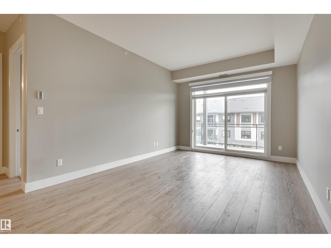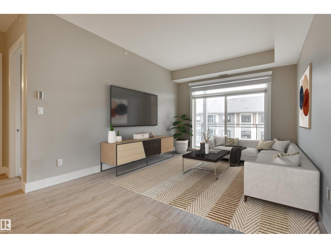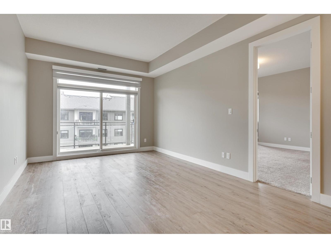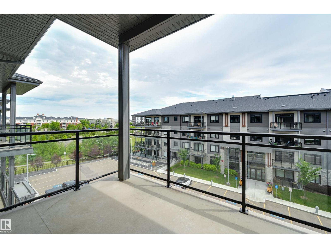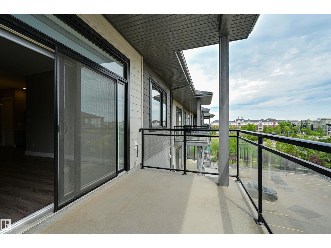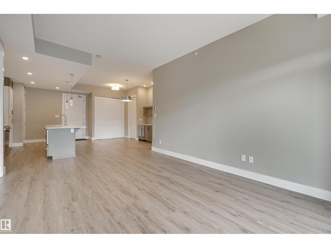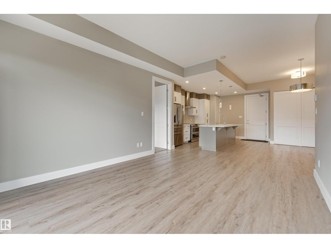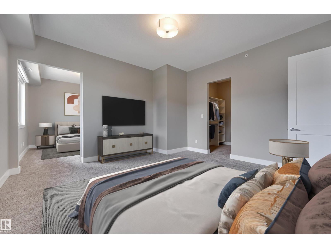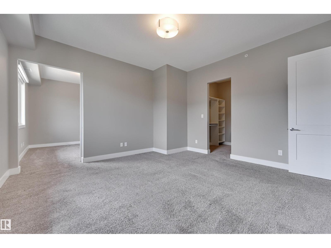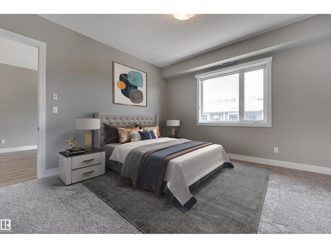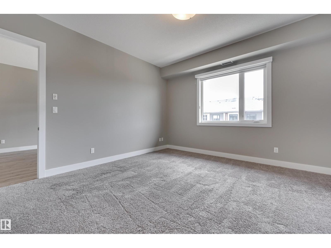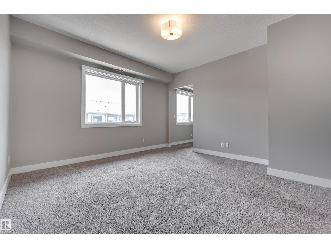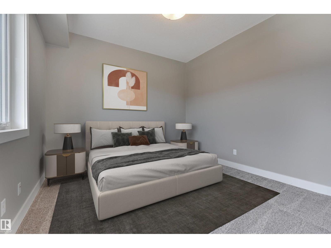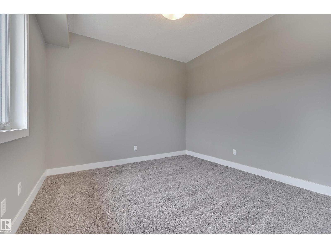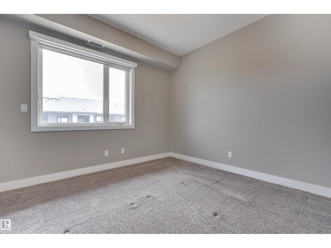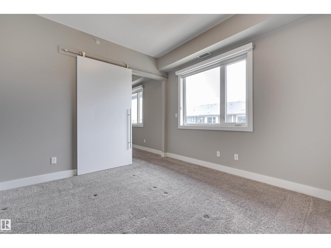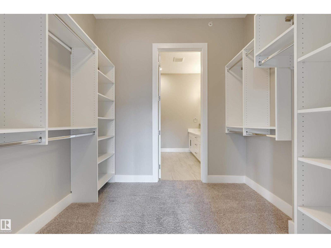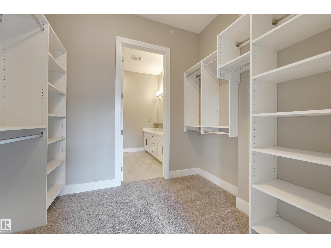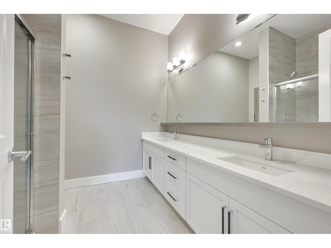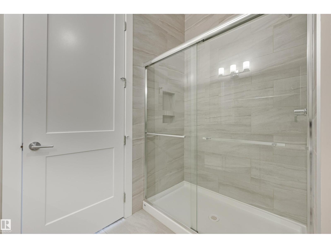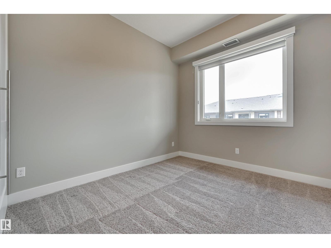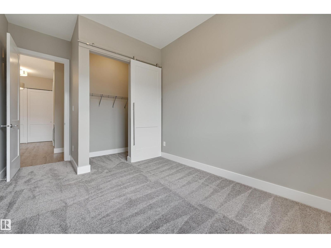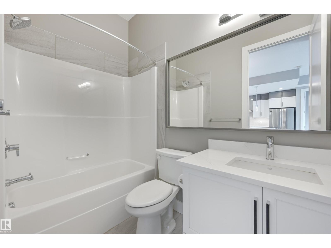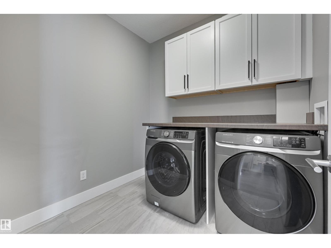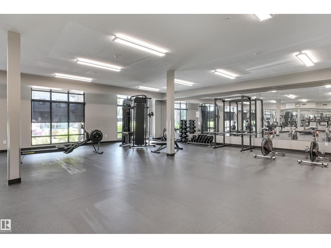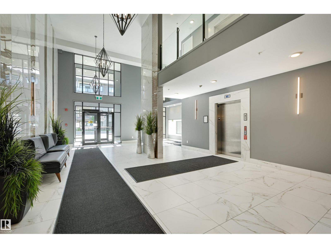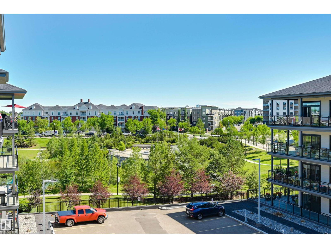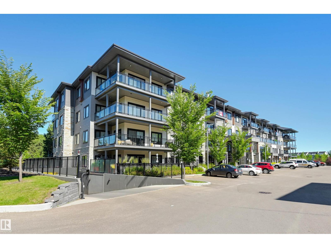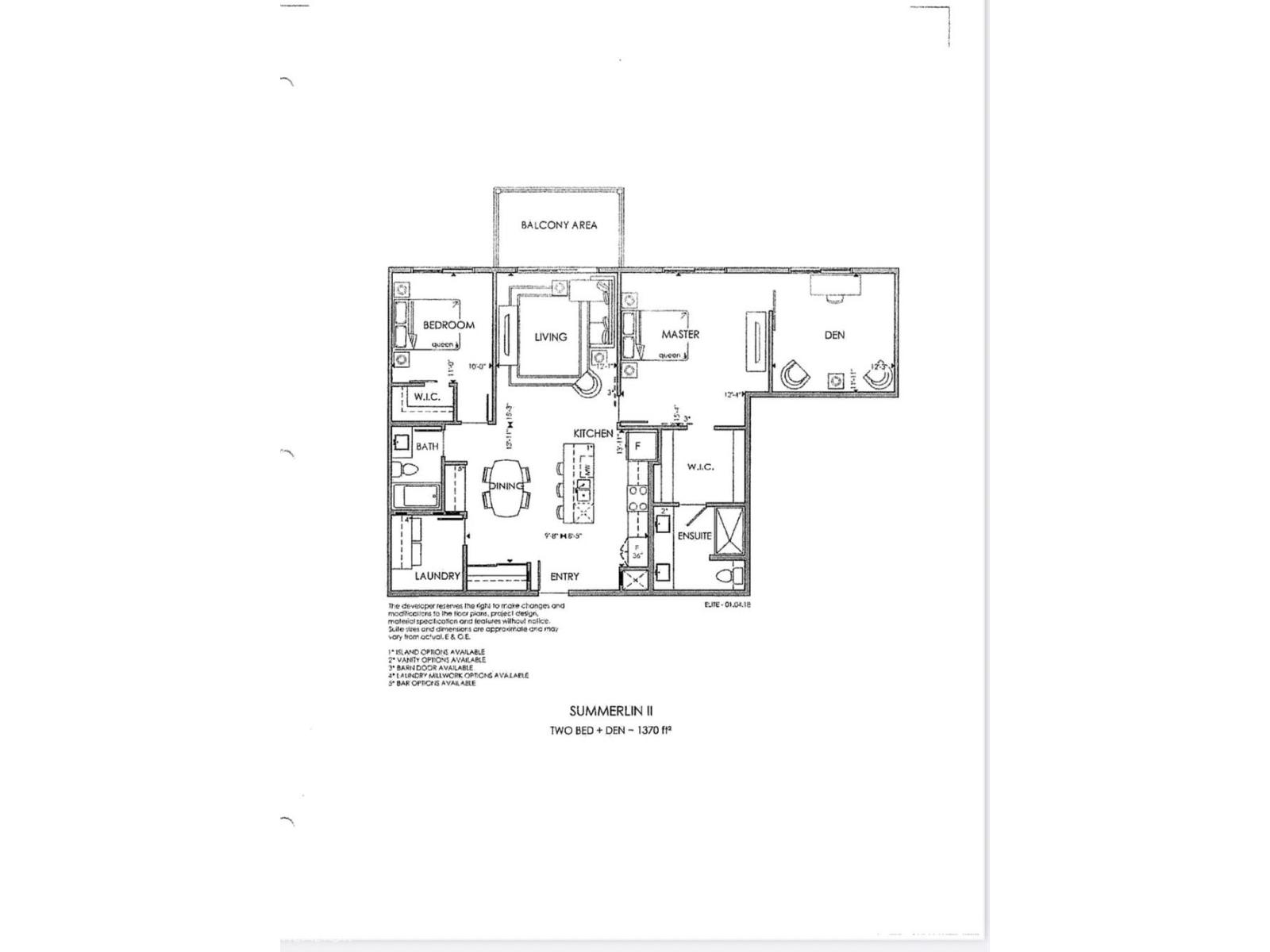#406 528 Griesbach Pr Nw Edmonton, Alberta T5E 6X2
$449,900Maintenance, Exterior Maintenance, Heat, Insurance, Common Area Maintenance, Landscaping, Other, See Remarks, Property Management, Water
$720.23 Monthly
Maintenance, Exterior Maintenance, Heat, Insurance, Common Area Maintenance, Landscaping, Other, See Remarks, Property Management, Water
$720.23 MonthlyTOP FLOOR UPGRADED LUXURY! This stunning 2 bed, 2 bath + den condo in sought-after Griesbach delivers over 1,300 sq. ft. of refined living with 10 ft. ceilings & premium upgrades throughout. The kitchen showcases quartz countertops, a 4-seat island, full-height two-tone cabinetry, designer tile backsplash, stainless steel appliances, & a custom beverage centre with extra cabinetry. The open-concept living room features east-facing windows with motorized blinds, upgraded vinyl plank flooring, & access to the private patio. The spacious primary bedroom offers a walk-through closet with custom built-ins & a beautiful ensuite. A versatile bonus room is ideal for an office, nursery, or gym. The second bedroom is paired with a sleek 4-piece bath. Additional upgrades include a full laundry room with custom cabinetry, TWO underground parking stalls, and extra storage. Veritas residents enjoy premium amenities: fitness centre, guest suite, social room, & A/C. All just steps from shops, cafes & future LRT. (id:47041)
Property Details
| MLS® Number | E4445682 |
| Property Type | Single Family |
| Neigbourhood | Griesbach |
| Amenities Near By | Golf Course, Public Transit, Shopping |
| Community Features | Lake Privileges |
| Features | Flat Site, Closet Organizers, No Smoking Home |
| Parking Space Total | 2 |
| Water Front Type | Waterfront On Lake |
Building
| Bathroom Total | 2 |
| Bedrooms Total | 2 |
| Amenities | Ceiling - 10ft, Vinyl Windows |
| Appliances | Dishwasher, Dryer, Hood Fan, Microwave, Refrigerator, Stove, Washer, Wine Fridge |
| Basement Type | None |
| Constructed Date | 2018 |
| Cooling Type | Central Air Conditioning |
| Heating Type | Forced Air |
| Size Interior | 1,301 Ft2 |
| Type | Apartment |
Parking
| Heated Garage | |
| Underground |
Land
| Acreage | No |
| Land Amenities | Golf Course, Public Transit, Shopping |
| Size Irregular | 80.3 |
| Size Total | 80.3 M2 |
| Size Total Text | 80.3 M2 |
Rooms
| Level | Type | Length | Width | Dimensions |
|---|---|---|---|---|
| Main Level | Living Room | 5.08 m | 3.7 m | 5.08 m x 3.7 m |
| Main Level | Dining Room | 4.41 m | 2.28 m | 4.41 m x 2.28 m |
| Main Level | Kitchen | 4.9 m | 2.96 m | 4.9 m x 2.96 m |
| Main Level | Den | 3.73 m | 3.62 m | 3.73 m x 3.62 m |
| Main Level | Primary Bedroom | 4.68 m | 4.5 m | 4.68 m x 4.5 m |
| Main Level | Bedroom 2 | 3.38 m | 3.05 m | 3.38 m x 3.05 m |
| Main Level | Laundry Room | Measurements not available |
https://www.realtor.ca/real-estate/28555484/406-528-griesbach-pr-nw-edmonton-griesbach
