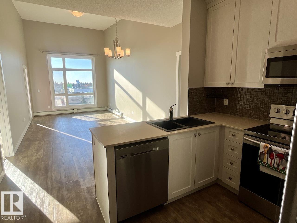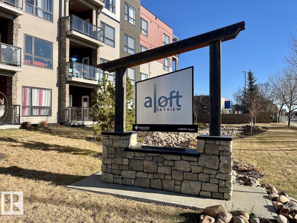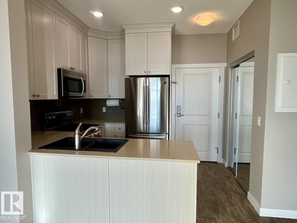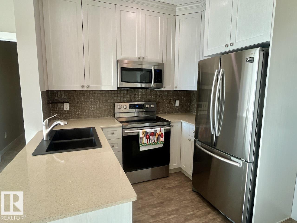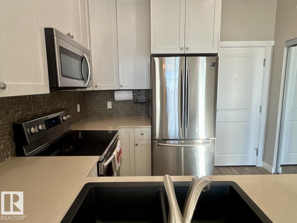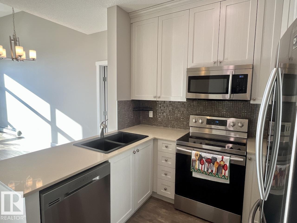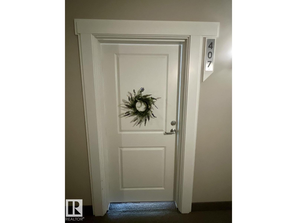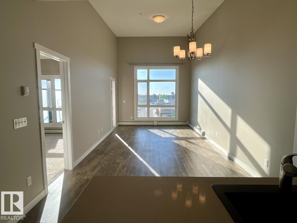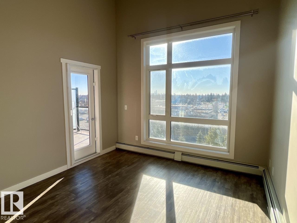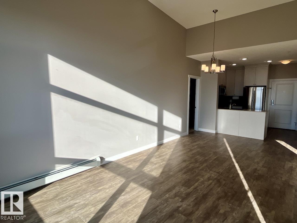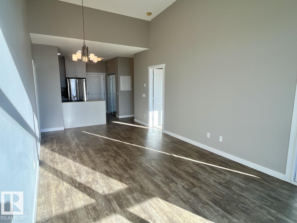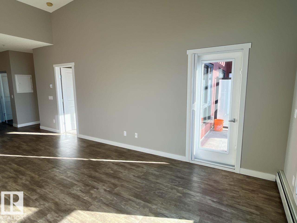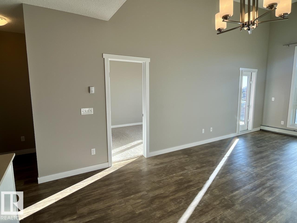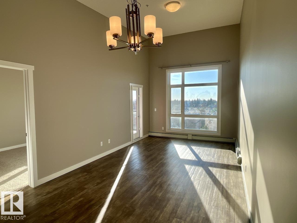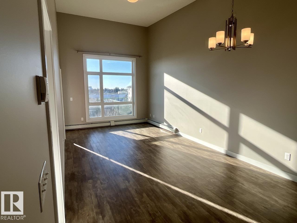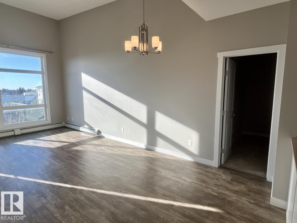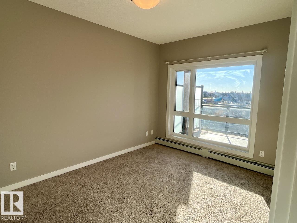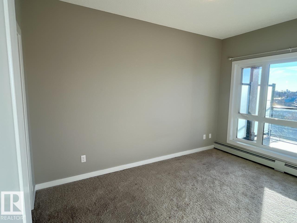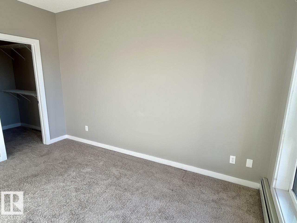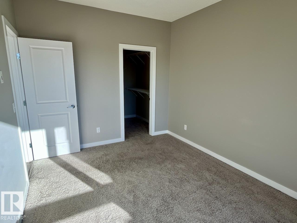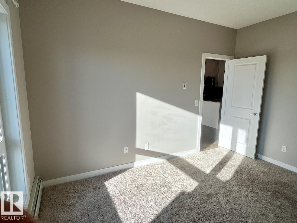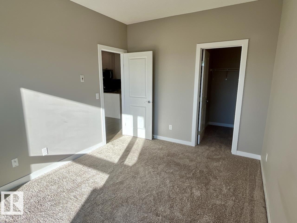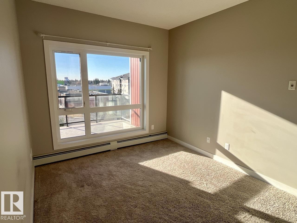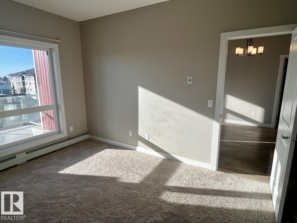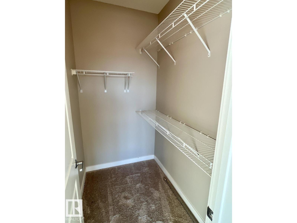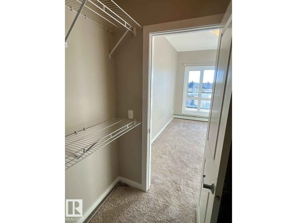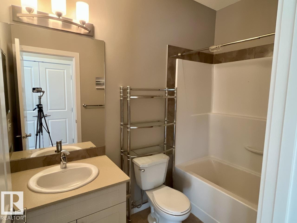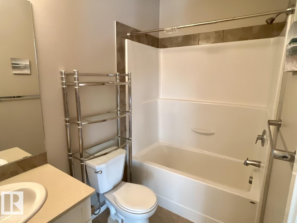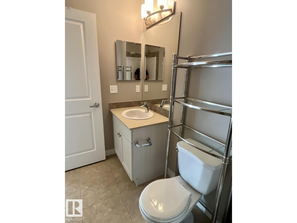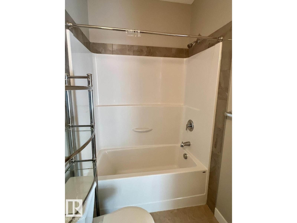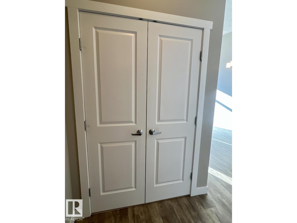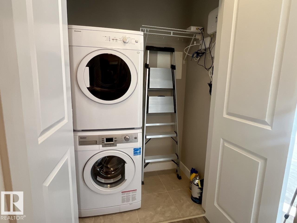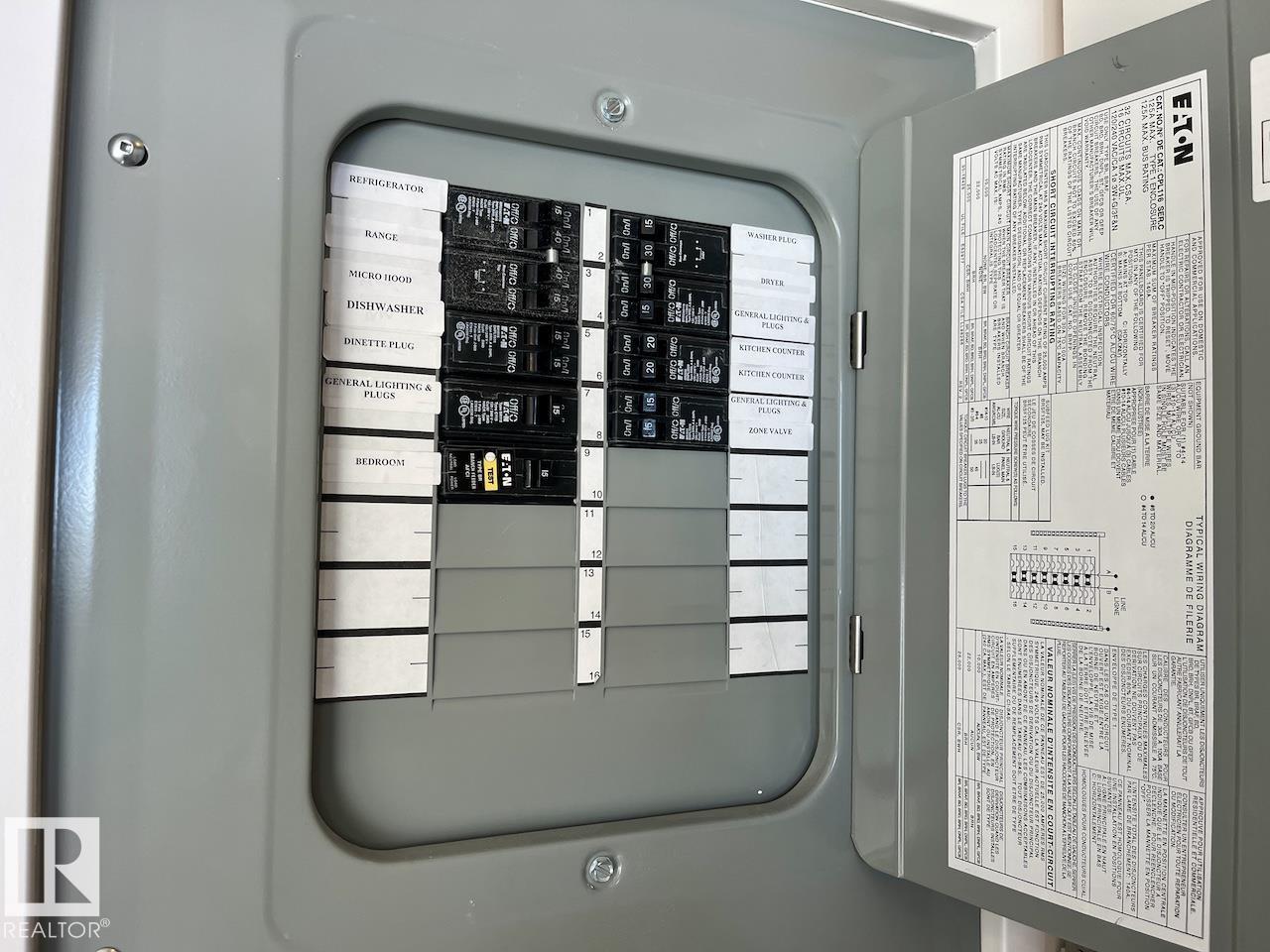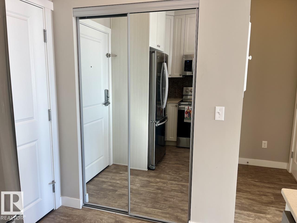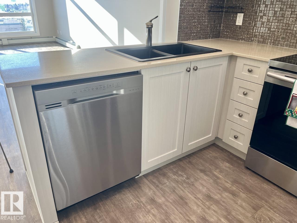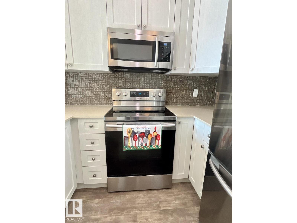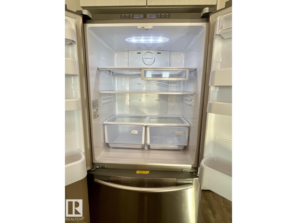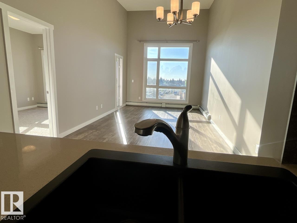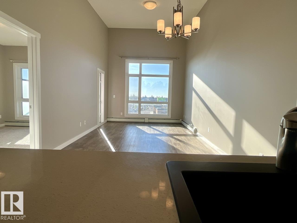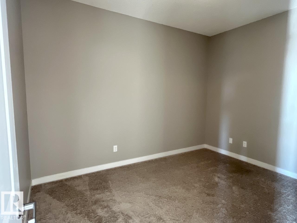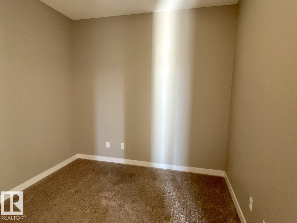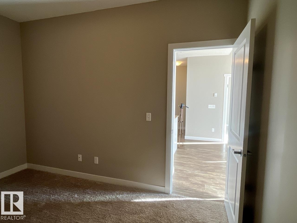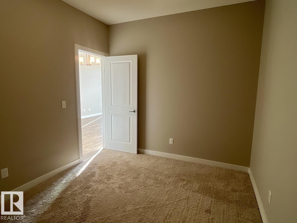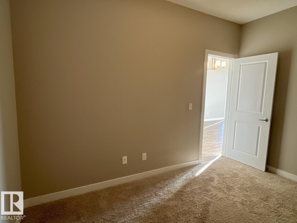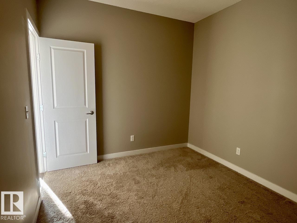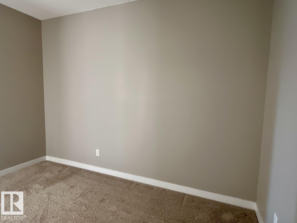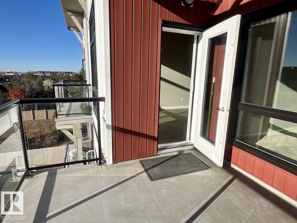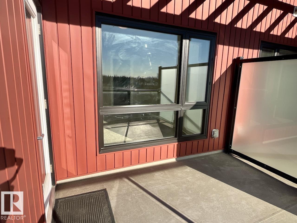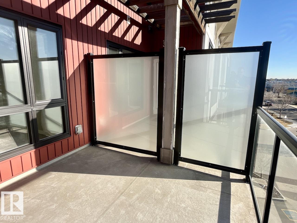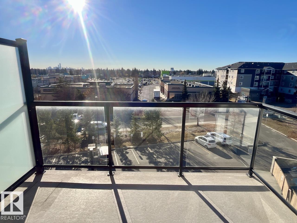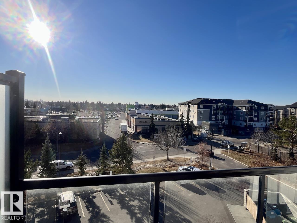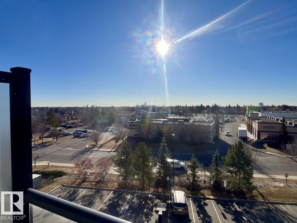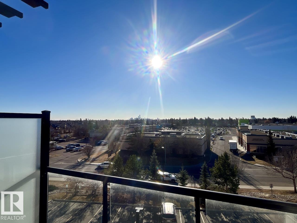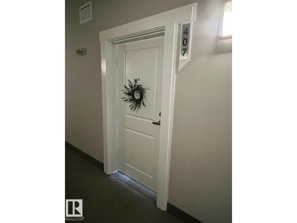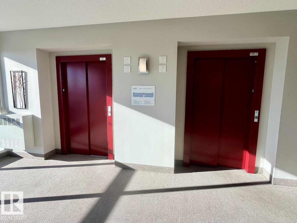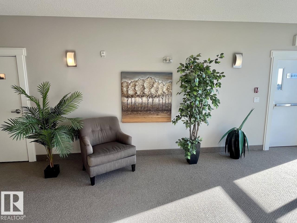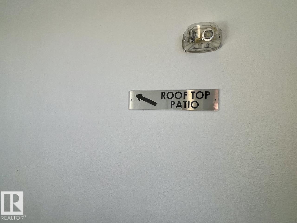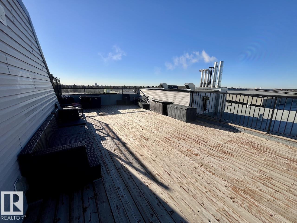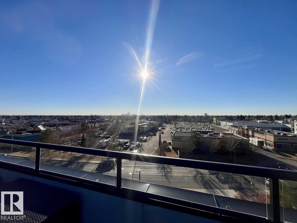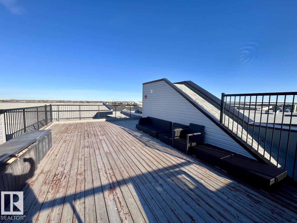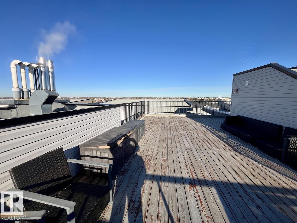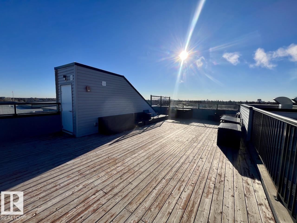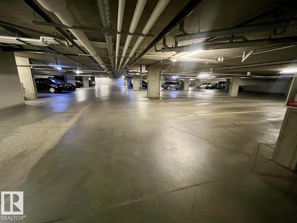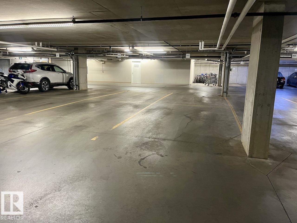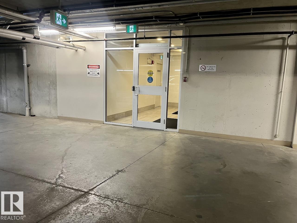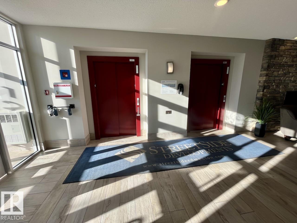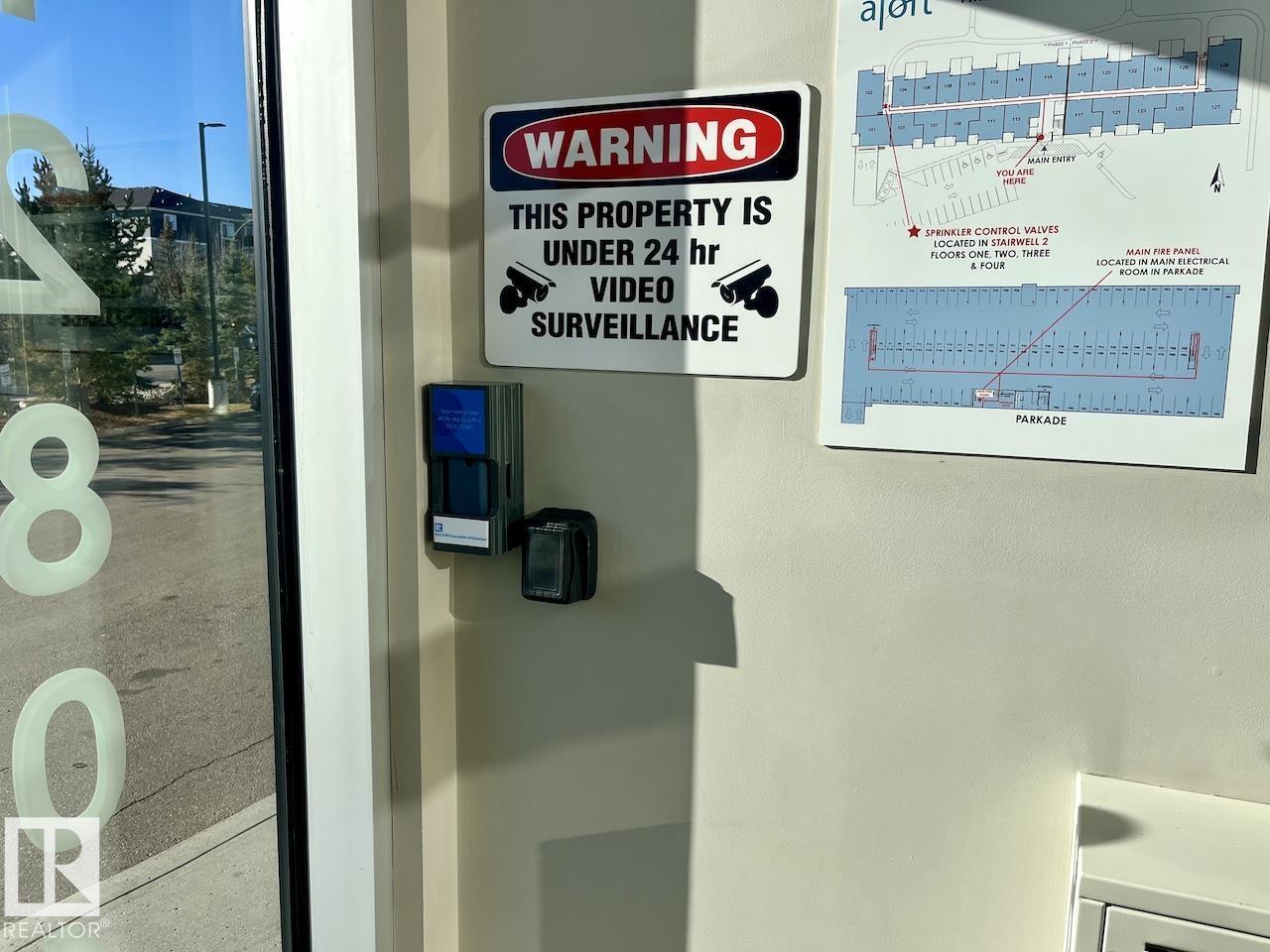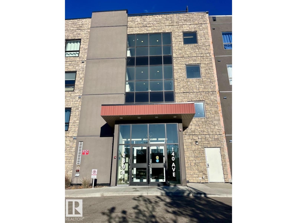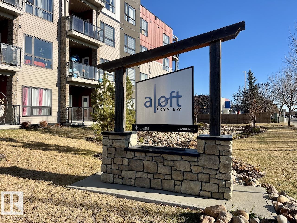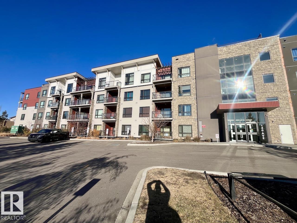#407 12804 140 Av Nw Edmonton, Alberta T6V 0M3
$229,900Maintenance, Exterior Maintenance, Heat, Insurance, Common Area Maintenance, Landscaping, Property Management, Other, See Remarks, Water
$458 Monthly
Maintenance, Exterior Maintenance, Heat, Insurance, Common Area Maintenance, Landscaping, Property Management, Other, See Remarks, Water
$458 MonthlyWelcome to Aloft Skyview, the hottest addition to Northwest Edmonton! This stunning penthouse suite offers 735 sqft of bright, open-concept, luxurious living with 2 bedrooms, 9’ ceilings, and a spectacular 12’ vaulted living room creating an airy, upscale feel. Enjoy an elegant kitchen with upgraded, ceiling-height cabinets, quartz countertops, tile backsplash, and LED lighting perfect for entertaining. The open layout flows to a 10x10 south-facing balcony with breathtaking city skyline views. Built in 2016 and lovingly maintained by its original owner, this home is spotless, quiet, and move-in ready. Includes in-suite laundry and titled underground heated parking. Located steps from 127 St & 137 Ave, you’re across from grocery stores, restaurants, and daily conveniences, with easy access to Yellowhead Trail, North Edmonton Common, St. Albert, and CFB Edmonton. Enjoy Aloft Skyview’s exclusive rooftop patio—a rare luxury in this area. Come see why this is Northwest Edmonton’s premier address! (id:47041)
Open House
This property has open houses!
1:00 pm
Ends at:4:00 pm
Property Details
| MLS® Number | E4464798 |
| Property Type | Single Family |
| Neigbourhood | Pembina |
| Amenities Near By | Playground, Public Transit, Schools, Shopping |
| Features | Park/reserve, No Animal Home, No Smoking Home |
| Parking Space Total | 1 |
| Structure | Patio(s) |
| View Type | City View |
Building
| Bathroom Total | 1 |
| Bedrooms Total | 2 |
| Amenities | Ceiling - 9ft, Vinyl Windows |
| Appliances | Dishwasher, Garage Door Opener Remote(s), Microwave Range Hood Combo, Refrigerator, Washer/dryer Stack-up, Stove |
| Basement Type | None |
| Ceiling Type | Vaulted |
| Constructed Date | 2016 |
| Fire Protection | Sprinkler System-fire |
| Heating Type | Hot Water Radiator Heat |
| Size Interior | 736 Ft2 |
| Type | Apartment |
Parking
| Heated Garage | |
| Parkade |
Land
| Acreage | No |
| Land Amenities | Playground, Public Transit, Schools, Shopping |
| Size Irregular | 69.58 |
| Size Total | 69.58 M2 |
| Size Total Text | 69.58 M2 |
Rooms
| Level | Type | Length | Width | Dimensions |
|---|---|---|---|---|
| Main Level | Living Room | 4 m | 3.4 m | 4 m x 3.4 m |
| Main Level | Dining Room | 3 m | 3 m | 3 m x 3 m |
| Main Level | Kitchen | 3 m | 2.7 m | 3 m x 2.7 m |
| Main Level | Primary Bedroom | 4 m | 3 m | 4 m x 3 m |
| Main Level | Bedroom 2 | 3.7 m | 3 m | 3.7 m x 3 m |
https://www.realtor.ca/real-estate/29071555/407-12804-140-av-nw-edmonton-pembina
