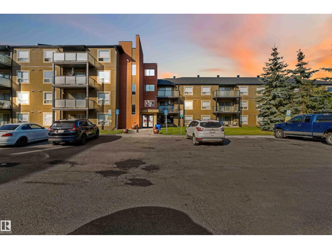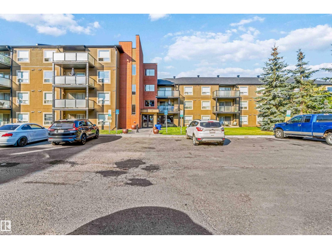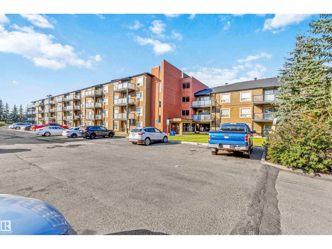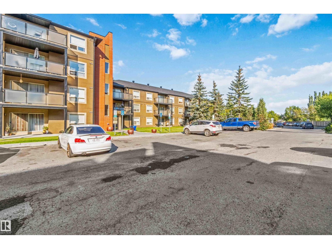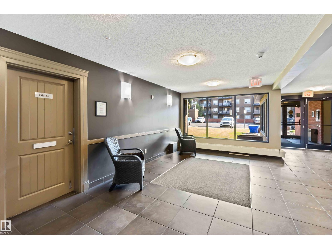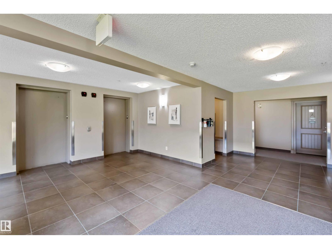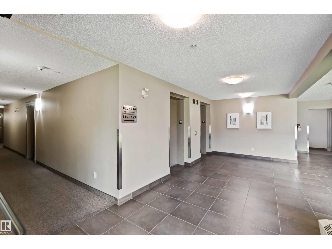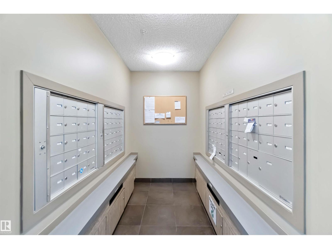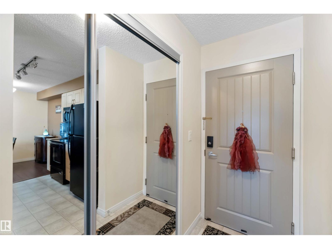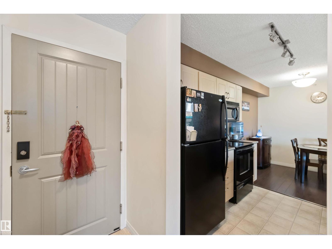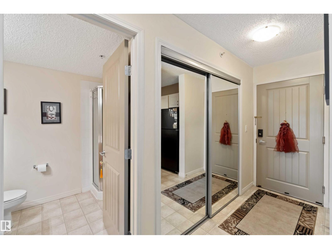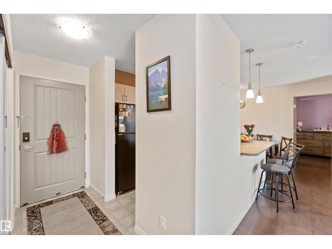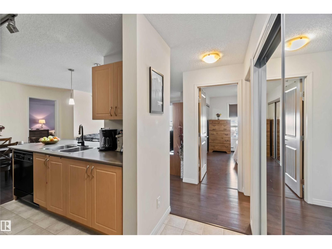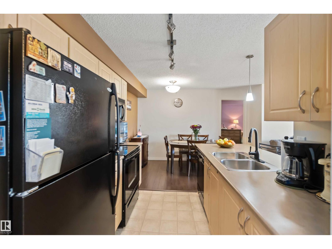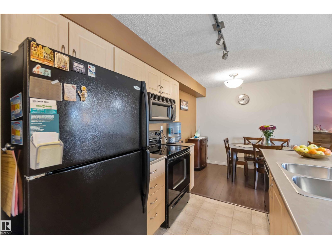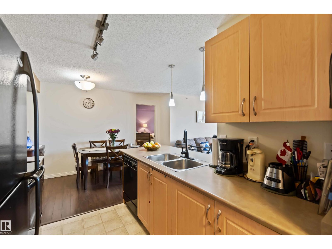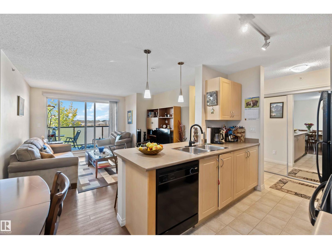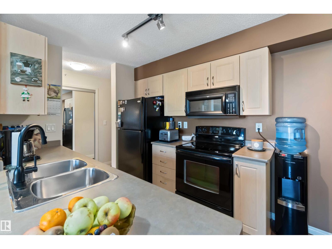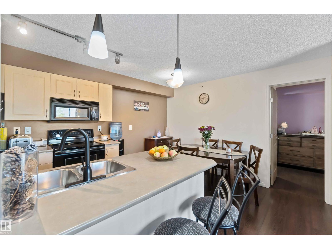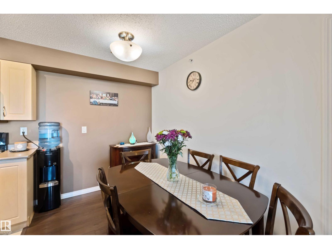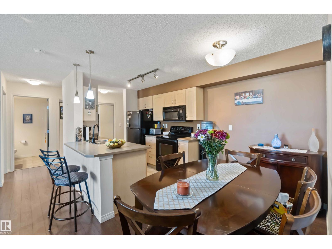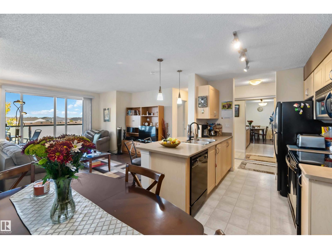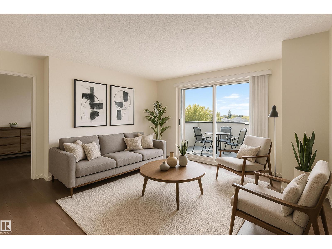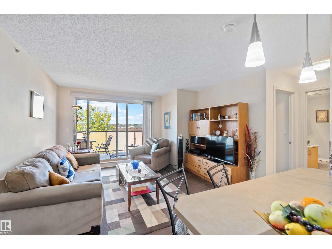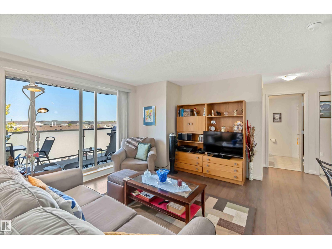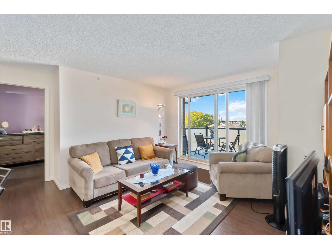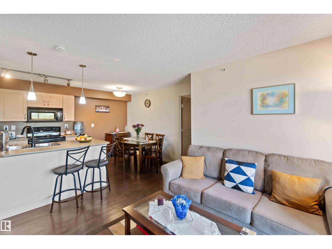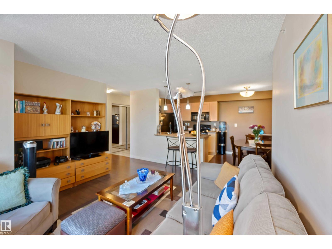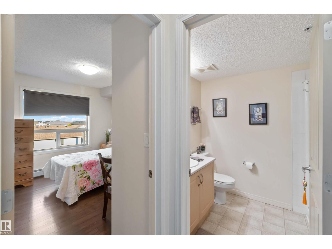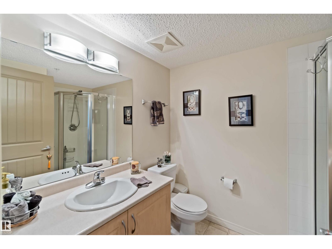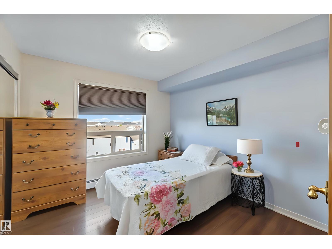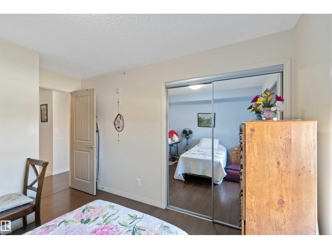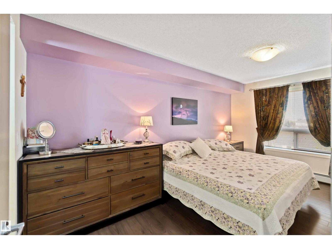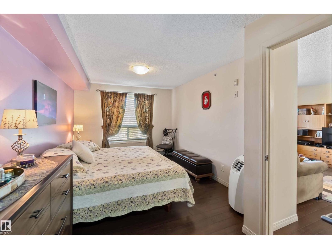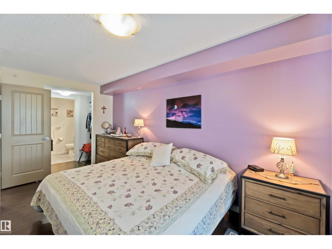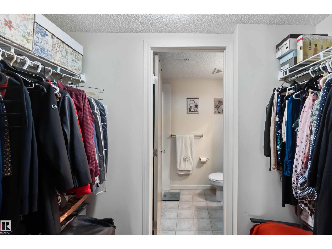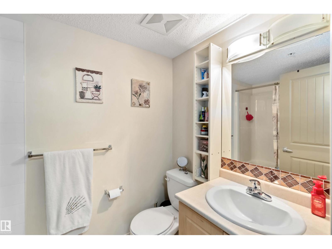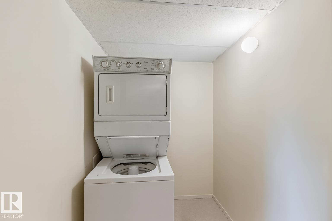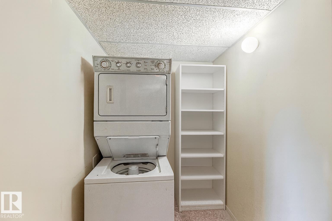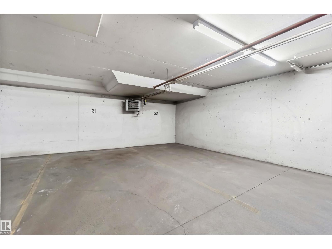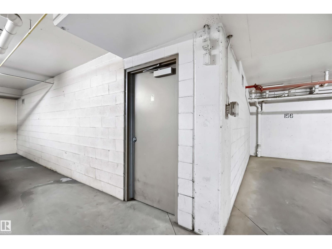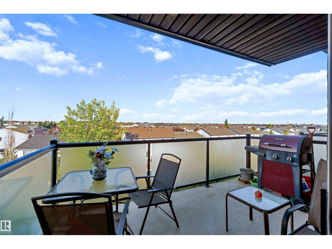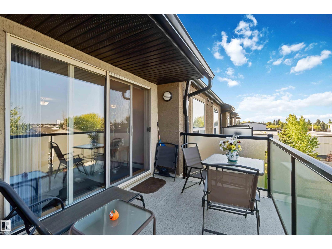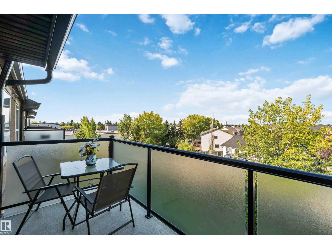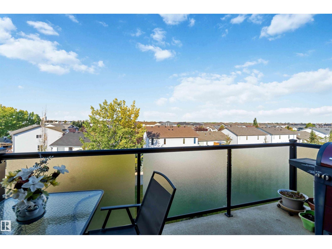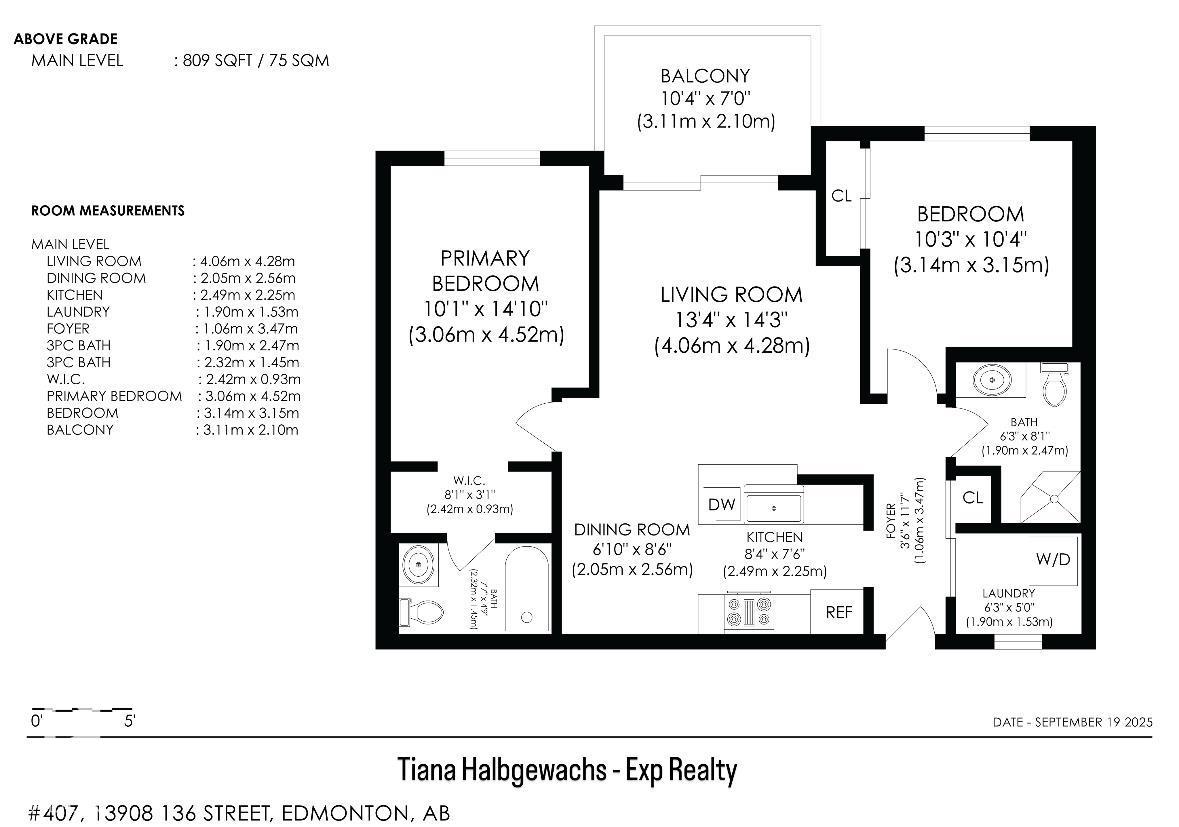#407 13908 136 St Nw Edmonton, Alberta T6V 1Y4
$192,000Maintenance, Caretaker, Exterior Maintenance, Heat, Insurance, Landscaping, Other, See Remarks, Property Management, Water
$573 Monthly
Maintenance, Caretaker, Exterior Maintenance, Heat, Insurance, Landscaping, Other, See Remarks, Property Management, Water
$573 MonthlyTop-Floor Condo in Hudson Village! This bright & airy 2-bed, 2-bath condo, perfectly positioned to capture west-facing light & serene green-space views—assures beautiful sunset moments. The open-concept layout features a spacious living & dining area, a well-appointed kitchen w bkfst bar, & a split-bdrm design for added privacy. The king-sized primary bdrm boasts a walk-through closet & 4-pce ensuite, while the 2nd bdrm is served by another full bath. The sizeable balcony invites tranquil mornings w your fav. brew & evenings w family bbqs! All this comes with unmatched North Edmonton convenience at its best: walk to nearby shopping, dining, groceries, arenas, & transit, or hop onto Anthony Henday in just 2 minutes for an easy 10-minute drive to St. Albert or a quick commute downtown. Whether a first-time buyer, a downsizer wanting lock-and-leave ease, or an investor seeking turn-key value, this top-floor condo delivers modern style, everyday practicality, & the quiet comfort of elevated living. (id:47041)
Property Details
| MLS® Number | E4459044 |
| Property Type | Single Family |
| Neigbourhood | Hudson |
| Amenities Near By | Golf Course, Playground, Public Transit, Schools, Shopping |
| Community Features | Public Swimming Pool |
| Features | No Animal Home, No Smoking Home |
| Parking Space Total | 2 |
| Structure | Deck |
Building
| Bathroom Total | 2 |
| Bedrooms Total | 2 |
| Amenities | Vinyl Windows |
| Appliances | Dishwasher, Microwave Range Hood Combo, Refrigerator, Washer/dryer Stack-up, Stove, Window Coverings |
| Basement Type | None |
| Constructed Date | 2005 |
| Heating Type | Baseboard Heaters |
| Size Interior | 807 Ft2 |
| Type | Apartment |
Parking
| Heated Garage | |
| Underground |
Land
| Acreage | No |
| Land Amenities | Golf Course, Playground, Public Transit, Schools, Shopping |
| Size Irregular | 87.53 |
| Size Total | 87.53 M2 |
| Size Total Text | 87.53 M2 |
Rooms
| Level | Type | Length | Width | Dimensions |
|---|---|---|---|---|
| Main Level | Living Room | 4.06m×4.2 | ||
| Main Level | Dining Room | 2.05m×2.56 | ||
| Main Level | Kitchen | 2.49m×2.25 | ||
| Main Level | Primary Bedroom | 4.52 m | Measurements not available x 4.52 m | |
| Main Level | Bedroom 2 | 3.14m×3.15 |
https://www.realtor.ca/real-estate/28900798/407-13908-136-st-nw-edmonton-hudson
