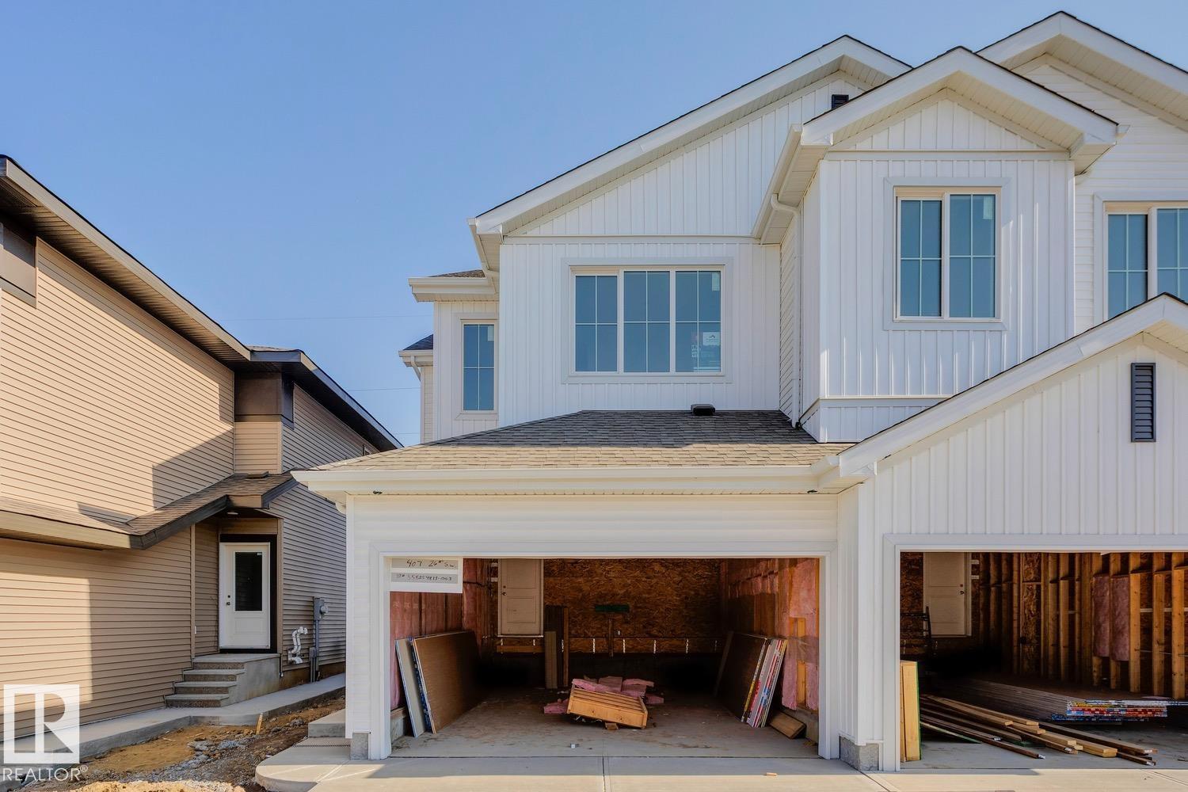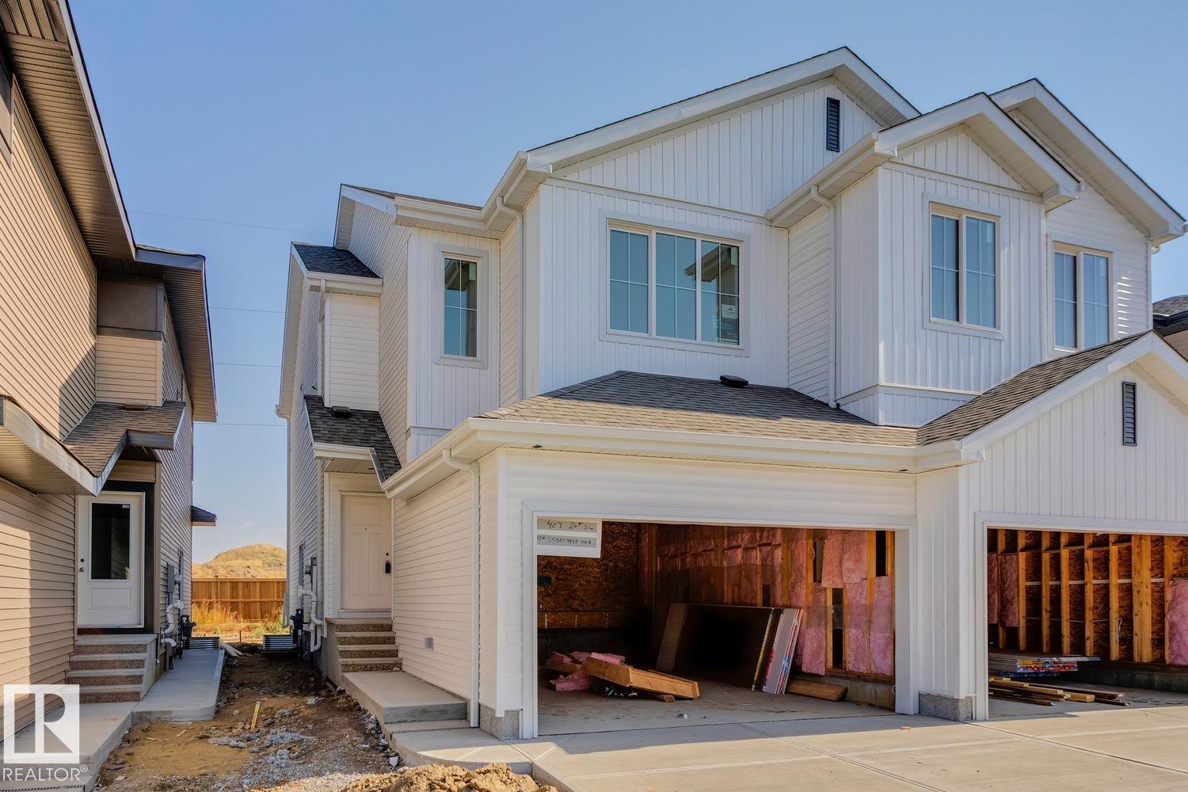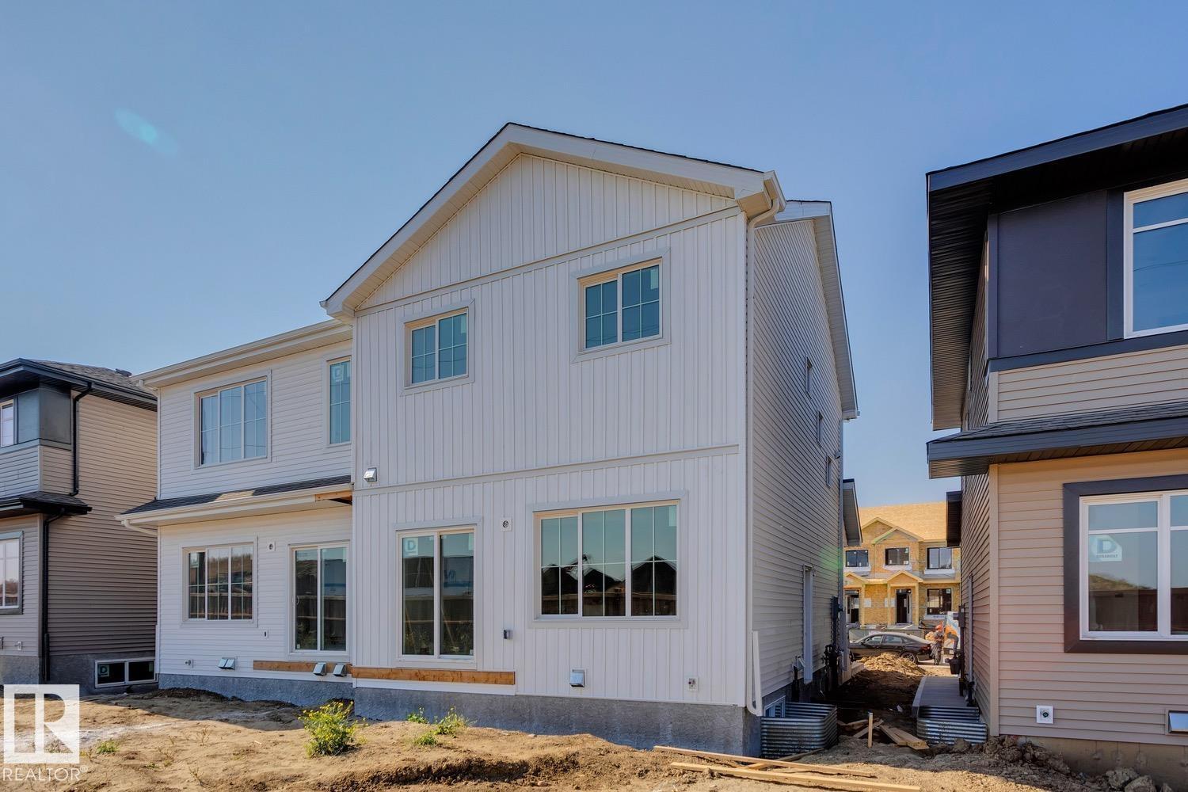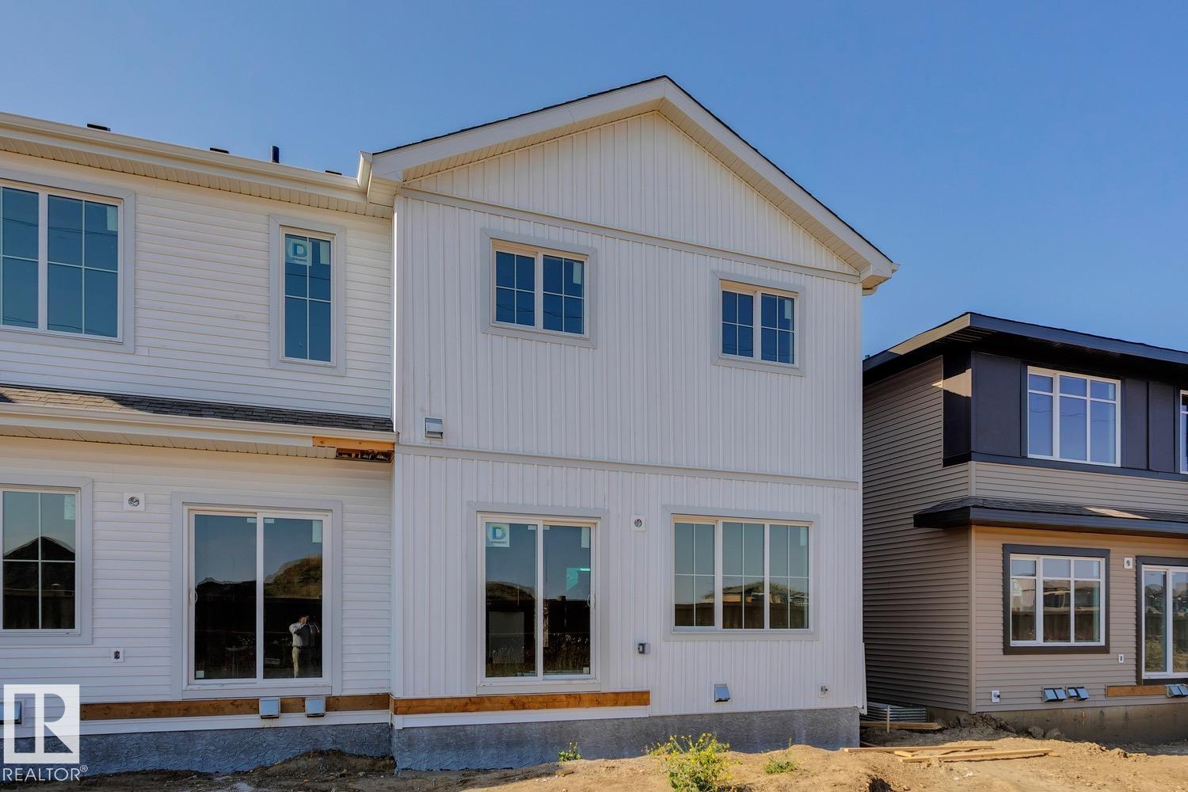3 Bedroom
3 Bathroom
1,625 ft2
Forced Air
$499,900
Welcome to this beautifully designed half duplex located in the vibrant & growing community of Alces. Perfectly blending comfort & functionality, this home offers a double attached garage & a separate side entrance, providing excellent basement suite potential for future income or multi-generational living. Step inside to discover 9-foot ceilings & stylish vinyl flooring that flows throughout the open-concept main floor. The bright & modern kitchen overlooks a spacious dining & living area—ideal for family gatherings & entertaining. The upper level also features three generously sized bedrooms, 2.5 baths, a bonus room, & the convenience of upper floor laundry. The primary suite boasts a walk-in closet & a private ensuite. Located in Alces, a newly developing neighbourhood in southeast Edmonton, you’ll enjoy quick access to shopping, schools, parks, & major roadways, including the Anthony Henday. Alces is perfect for families & professionals alike, offering a balance of suburban peace & urban convenience. (id:47041)
Property Details
|
MLS® Number
|
E4460280 |
|
Property Type
|
Single Family |
|
Neigbourhood
|
Alces |
|
Amenities Near By
|
Golf Course, Playground, Public Transit, Schools, Shopping |
|
Features
|
See Remarks, Flat Site, No Back Lane, Exterior Walls- 2x6", No Animal Home, No Smoking Home, Level |
Building
|
Bathroom Total
|
3 |
|
Bedrooms Total
|
3 |
|
Amenities
|
Ceiling - 9ft, Vinyl Windows |
|
Appliances
|
Garage Door Opener |
|
Basement Development
|
Unfinished |
|
Basement Type
|
Full (unfinished) |
|
Constructed Date
|
2024 |
|
Construction Style Attachment
|
Semi-detached |
|
Fire Protection
|
Smoke Detectors |
|
Half Bath Total
|
1 |
|
Heating Type
|
Forced Air |
|
Stories Total
|
2 |
|
Size Interior
|
1,625 Ft2 |
|
Type
|
Duplex |
Parking
Land
|
Acreage
|
No |
|
Land Amenities
|
Golf Course, Playground, Public Transit, Schools, Shopping |
Rooms
| Level |
Type |
Length |
Width |
Dimensions |
|
Main Level |
Living Room |
3.89 m |
3.27 m |
3.89 m x 3.27 m |
|
Main Level |
Dining Room |
3.89 m |
2.5 m |
3.89 m x 2.5 m |
|
Main Level |
Kitchen |
4.23 m |
3.95 m |
4.23 m x 3.95 m |
|
Upper Level |
Primary Bedroom |
3.7 m |
3.6 m |
3.7 m x 3.6 m |
|
Upper Level |
Bedroom 2 |
3.28 m |
2.81 m |
3.28 m x 2.81 m |
|
Upper Level |
Bedroom 3 |
2.87 m |
2.87 m |
2.87 m x 2.87 m |
|
Upper Level |
Bonus Room |
3.73 m |
3.61 m |
3.73 m x 3.61 m |
https://www.realtor.ca/real-estate/28937093/407-26-st-sw-edmonton-alces





