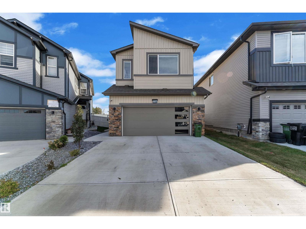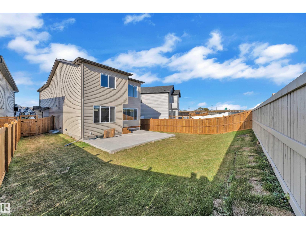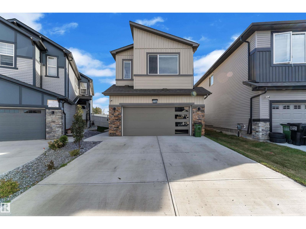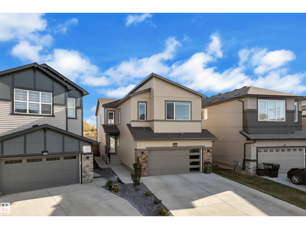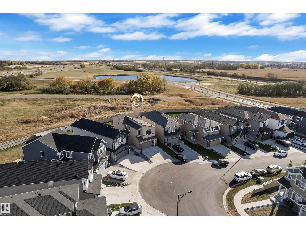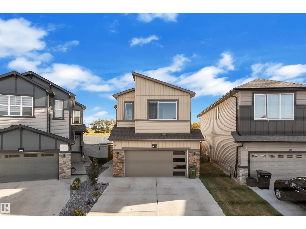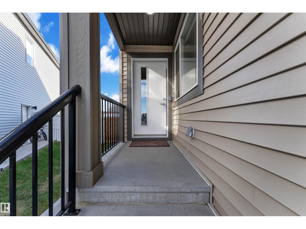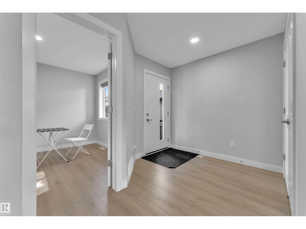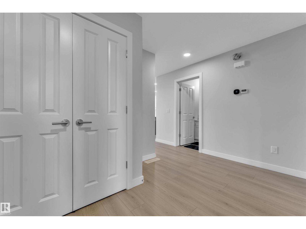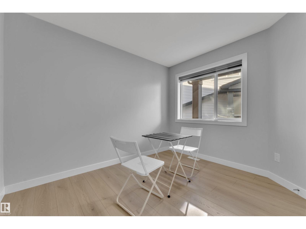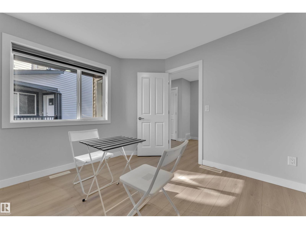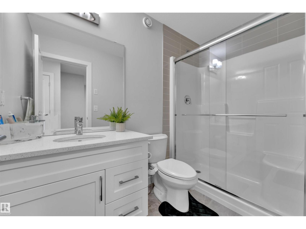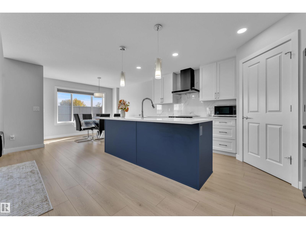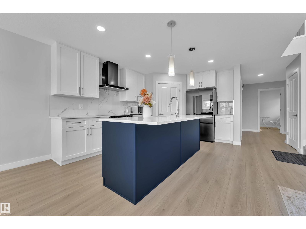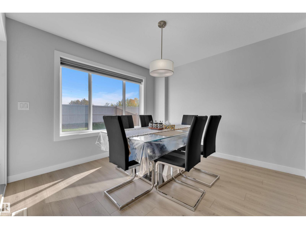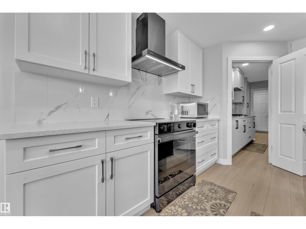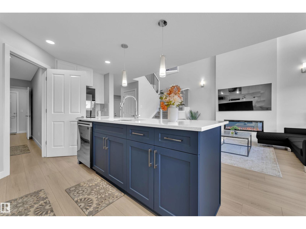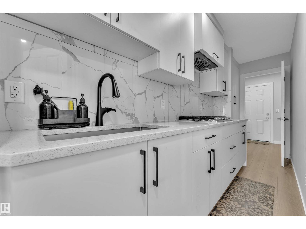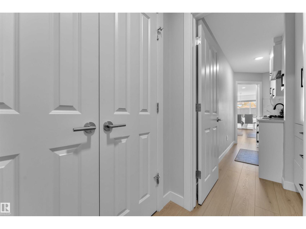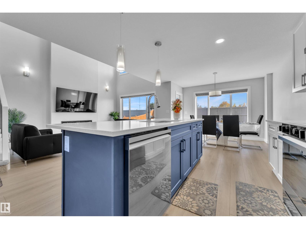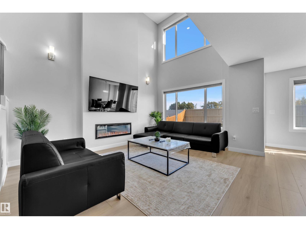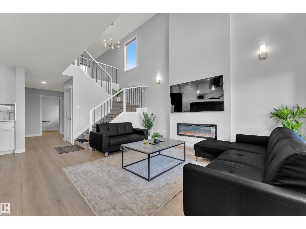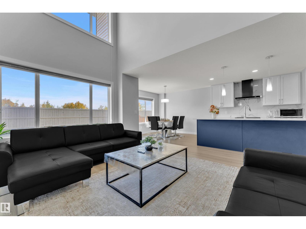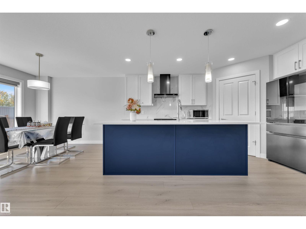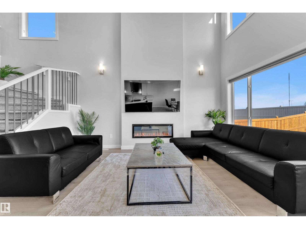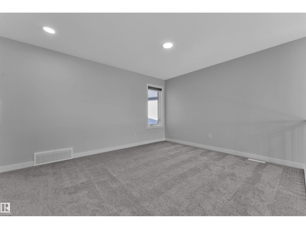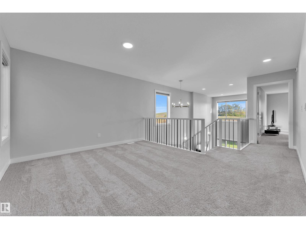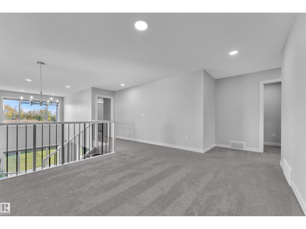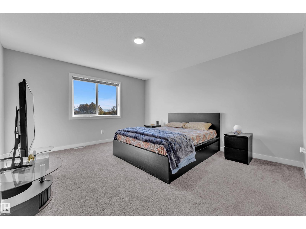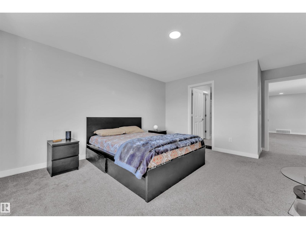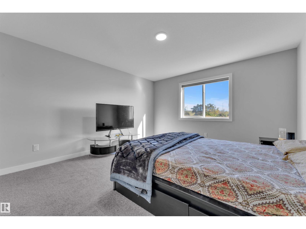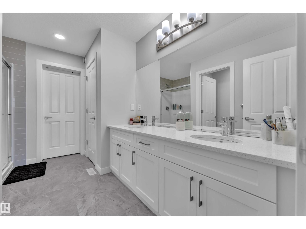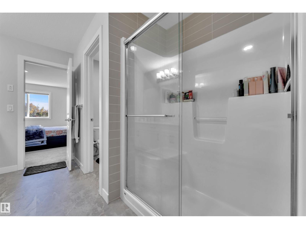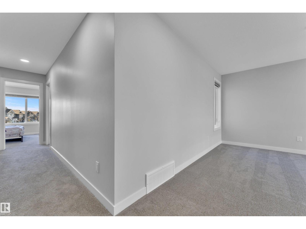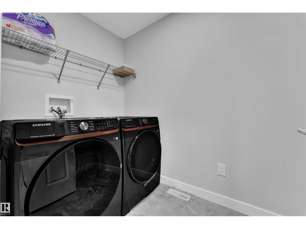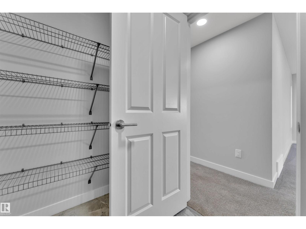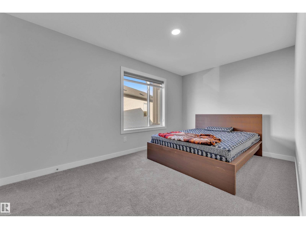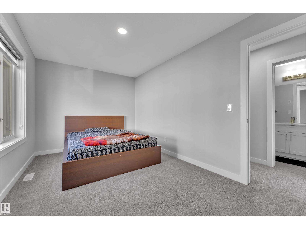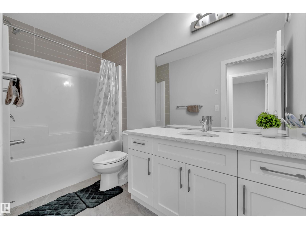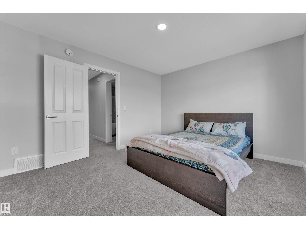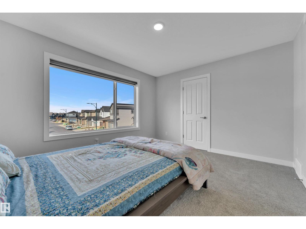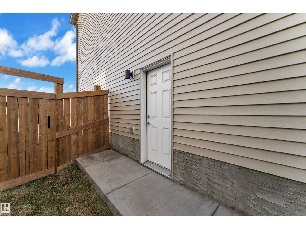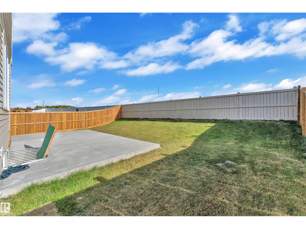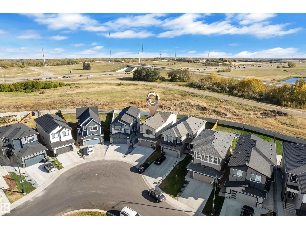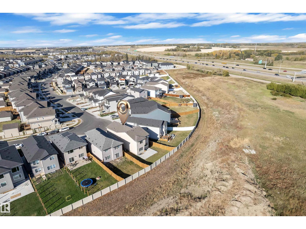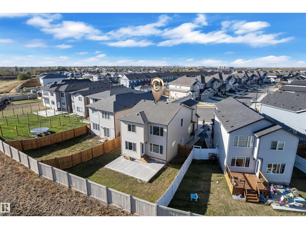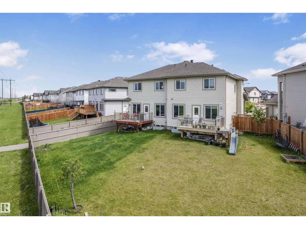4 Bedroom
3 Bathroom
2,263 ft2
Fireplace
Forced Air
$634,900
**SPICE KITCHEN * NO NEIGHBOURS AT BACK ** REGULAR PIE LOT**MAPLE CREST COMMUNITY**this well-appointed home presents a fantastic opportunity for comfortable and modern family living. The residence boasts a thoughtful layout with a welcoming main floor that includes a cozy living room enhanced by a fireplace, a functional kitchen, a dining area, a convenient bedroom, and a 3pc bath. Upstairs, you will find a spacious primary bedroom complete with a walk-in closet and a 4pc ensuite, two additional generously sized bedrooms, a second 4pc bath, a versatile family room, and a dedicated laundry room for added convenience. this property provides ample space for relaxation and entertaining. Its prime location is a major highlight, offering easy access to a wealth of amenities including beautiful parks, playgrounds for children, reputable schools, and diverse shopping plazas, ensuring all daily needs are met with ease. This is a perfect place. (id:47041)
Property Details
|
MLS® Number
|
E4460129 |
|
Property Type
|
Single Family |
|
Neigbourhood
|
Maple Crest |
|
Amenities Near By
|
Playground, Schools, Shopping |
|
Features
|
See Remarks, No Animal Home, No Smoking Home |
Building
|
Bathroom Total
|
3 |
|
Bedrooms Total
|
4 |
|
Amenities
|
Ceiling - 9ft |
|
Appliances
|
Dishwasher, Dryer, Hood Fan, Microwave, Refrigerator, Stove, Washer |
|
Basement Development
|
Unfinished |
|
Basement Type
|
Full (unfinished) |
|
Constructed Date
|
2024 |
|
Construction Style Attachment
|
Detached |
|
Fireplace Fuel
|
Electric |
|
Fireplace Present
|
Yes |
|
Fireplace Type
|
None |
|
Heating Type
|
Forced Air |
|
Stories Total
|
2 |
|
Size Interior
|
2,263 Ft2 |
|
Type
|
House |
Parking
Land
|
Acreage
|
No |
|
Fence Type
|
Fence |
|
Land Amenities
|
Playground, Schools, Shopping |
Rooms
| Level |
Type |
Length |
Width |
Dimensions |
|
Main Level |
Living Room |
3.68 m |
4.55 m |
3.68 m x 4.55 m |
|
Main Level |
Dining Room |
3.34 m |
3.32 m |
3.34 m x 3.32 m |
|
Main Level |
Kitchen |
1.31 m |
4.36 m |
1.31 m x 4.36 m |
|
Main Level |
Bedroom 2 |
3.19 m |
2.96 m |
3.19 m x 2.96 m |
|
Main Level |
Second Kitchen |
3.34 m |
4.48 m |
3.34 m x 4.48 m |
|
Upper Level |
Primary Bedroom |
4 m |
5.45 m |
4 m x 5.45 m |
|
Upper Level |
Bedroom 3 |
2.78 m |
4.42 m |
2.78 m x 4.42 m |
|
Upper Level |
Bedroom 4 |
4 m |
3.45 m |
4 m x 3.45 m |
|
Upper Level |
Bonus Room |
4.13 m |
3.59 m |
4.13 m x 3.59 m |
|
Upper Level |
Laundry Room |
1.56 m |
2.85 m |
1.56 m x 2.85 m |
https://www.realtor.ca/real-estate/28931431/407-30-av-nw-edmonton-maple-crest
