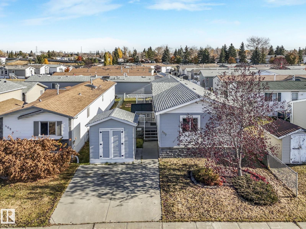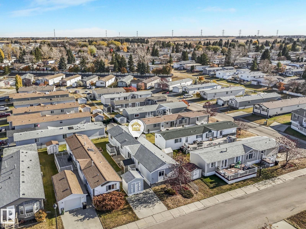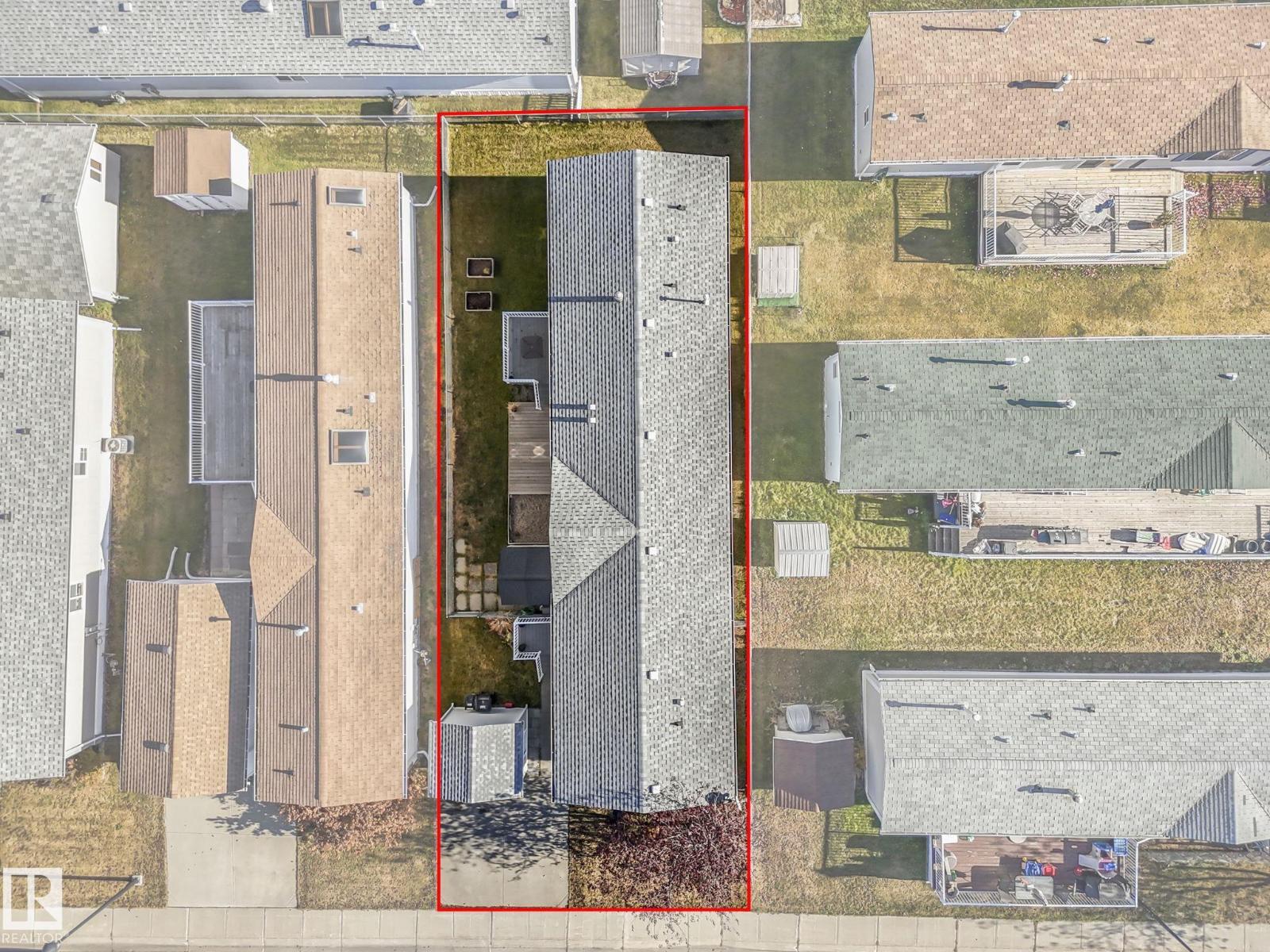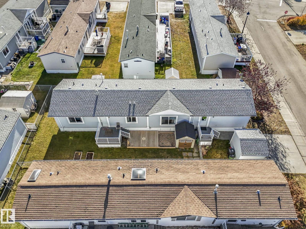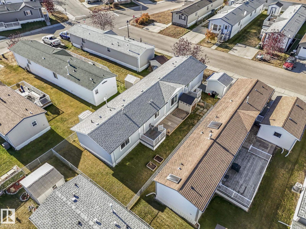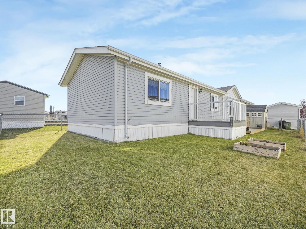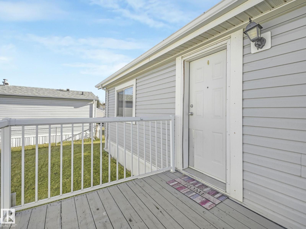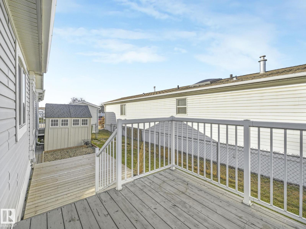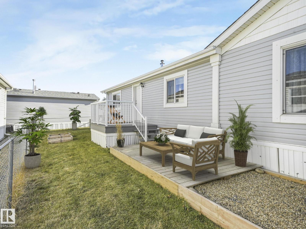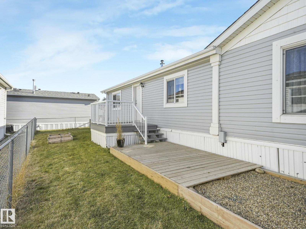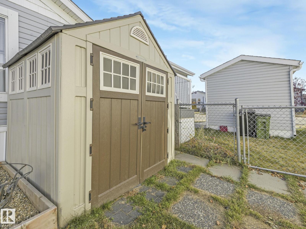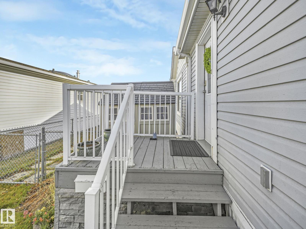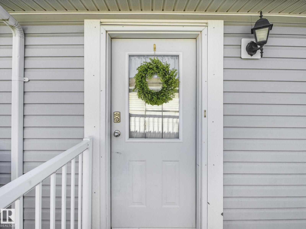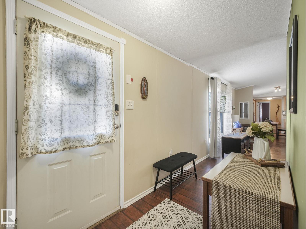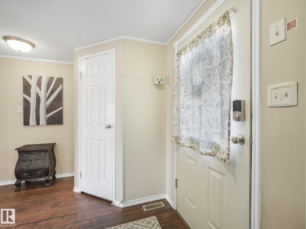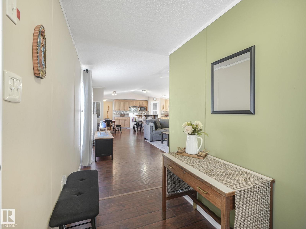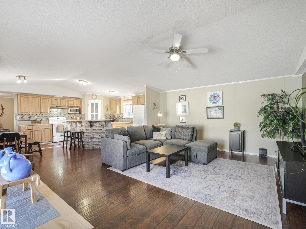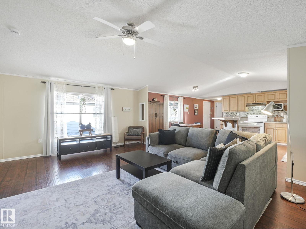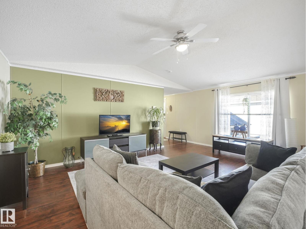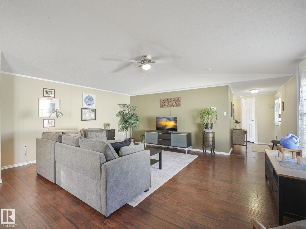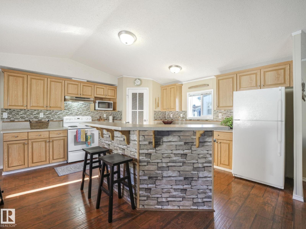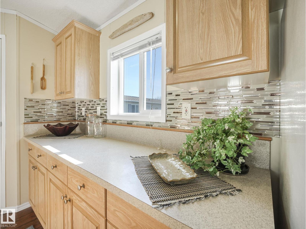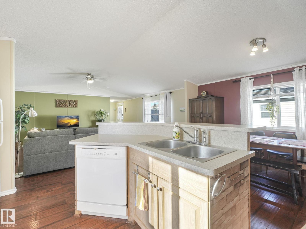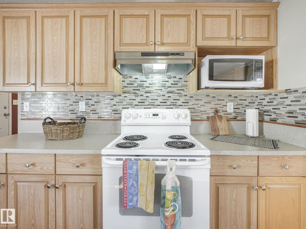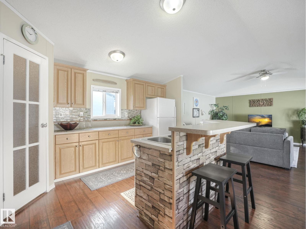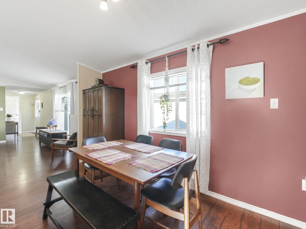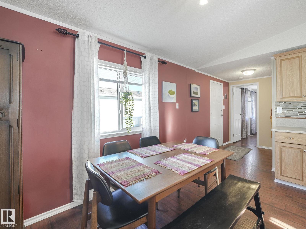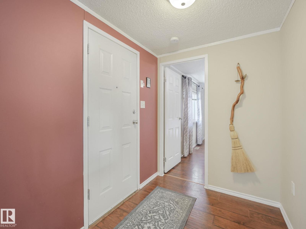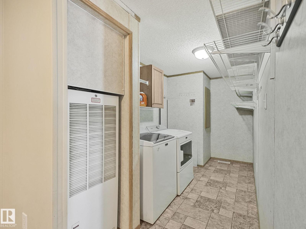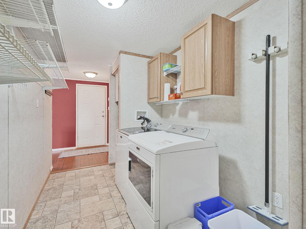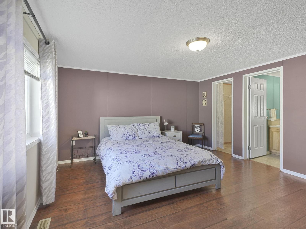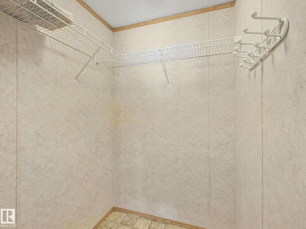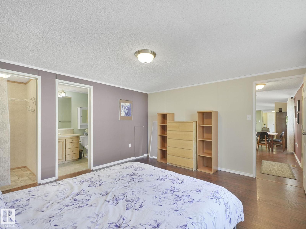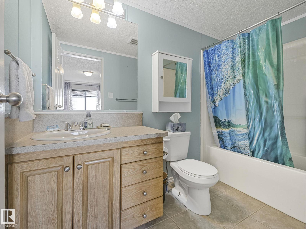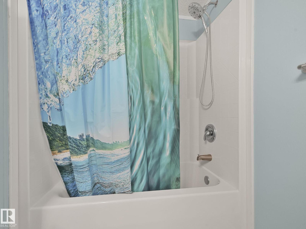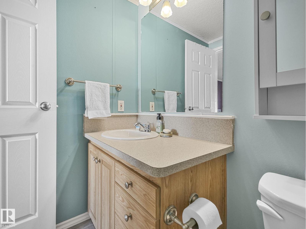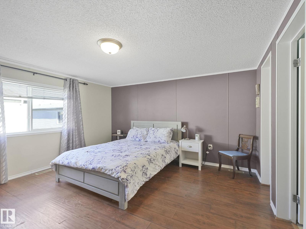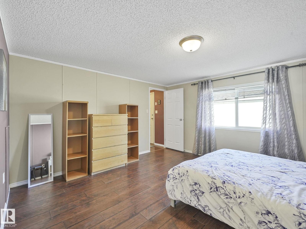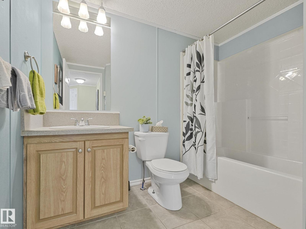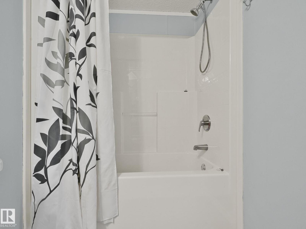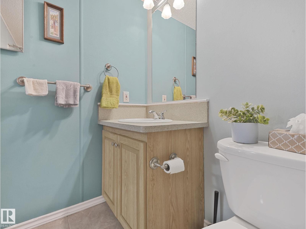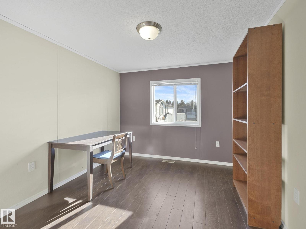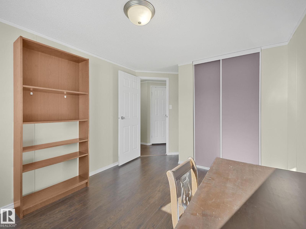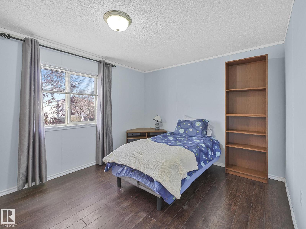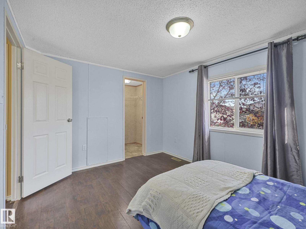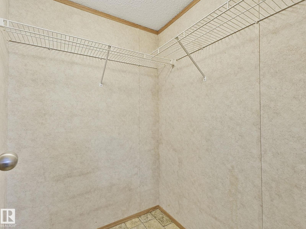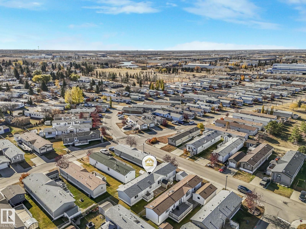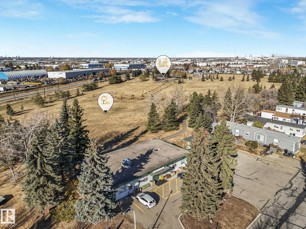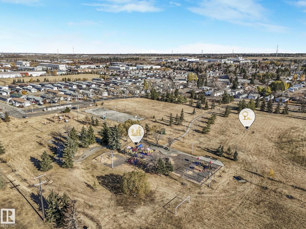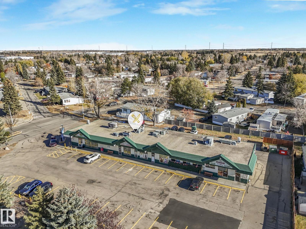3 Bedroom
2 Bathroom
1,502 ft2
Bungalow
Forced Air
$164,900
Prepare to fall in love with this bright and cozy home in Maple Ridge! Offering 1500 sqft, the layout features a generously sized primary bedroom with a 4-piece ensuite and walk-in closet, plus two additional bedrooms sharing another 4-piece bath. Bonding with friends and family feels effortless in the open-concept kitchen, dining, and living area, enhanced by vaulted ceilings that create an airy, spacious feel. Step outside to your fully fenced yard where you can bask in the sun, fire up the barbeque on the upper or lower deck, or garden to your heart’s content. The two sheds provide all the extra storage you need, and the updated shingles (2022) let you move in with peace of mind. Come see for yourself! (id:47041)
Property Details
|
MLS® Number
|
E4463743 |
|
Property Type
|
Single Family |
|
Neigbourhood
|
Maple Ridge (Edmonton) |
|
Amenities Near By
|
Playground, Schools, Shopping |
|
Parking Space Total
|
2 |
|
Structure
|
Deck |
Building
|
Bathroom Total
|
2 |
|
Bedrooms Total
|
3 |
|
Amenities
|
Vinyl Windows |
|
Appliances
|
Dishwasher, Dryer, Microwave, Refrigerator, Stove, Washer, Window Coverings |
|
Architectural Style
|
Bungalow |
|
Ceiling Type
|
Vaulted |
|
Constructed Date
|
2008 |
|
Heating Type
|
Forced Air |
|
Stories Total
|
1 |
|
Size Interior
|
1,502 Ft2 |
|
Type
|
Modular |
Parking
Land
|
Acreage
|
No |
|
Fence Type
|
Fence |
|
Land Amenities
|
Playground, Schools, Shopping |
Rooms
| Level |
Type |
Length |
Width |
Dimensions |
|
Main Level |
Living Room |
5.69 m |
4.53 m |
5.69 m x 4.53 m |
|
Main Level |
Dining Room |
1.82 m |
4.7 m |
1.82 m x 4.7 m |
|
Main Level |
Kitchen |
3.9 m |
4.7 m |
3.9 m x 4.7 m |
|
Main Level |
Primary Bedroom |
4.03 m |
4.41 m |
4.03 m x 4.41 m |
|
Main Level |
Bedroom 2 |
4.13 m |
2.92 m |
4.13 m x 2.92 m |
|
Main Level |
Bedroom 3 |
4.06 m |
3.06 m |
4.06 m x 3.06 m |
https://www.realtor.ca/real-estate/29039542/407-oak-wood-cr-nw-edmonton-maple-ridge-edmonton
