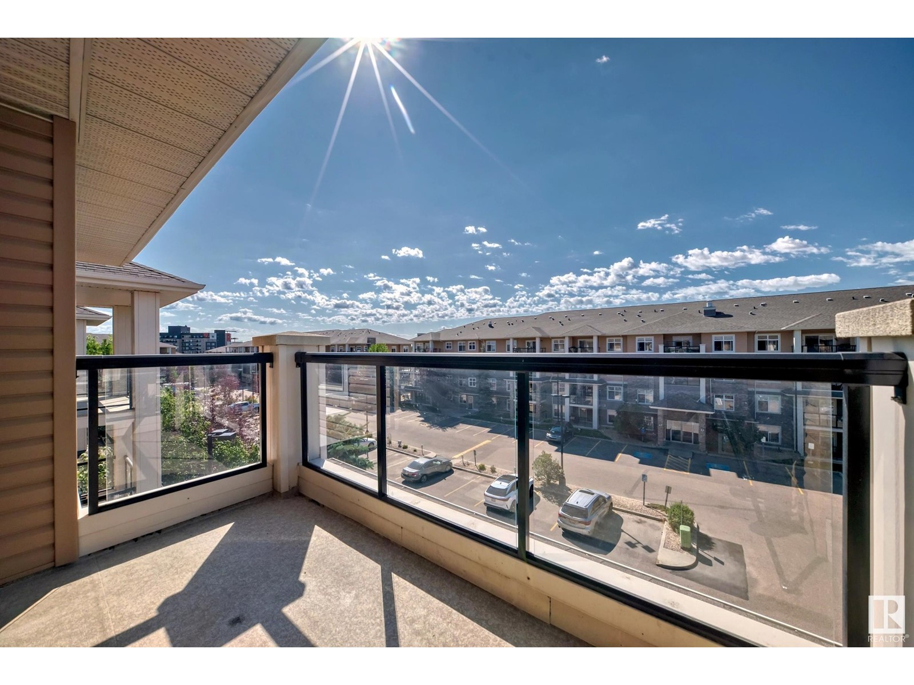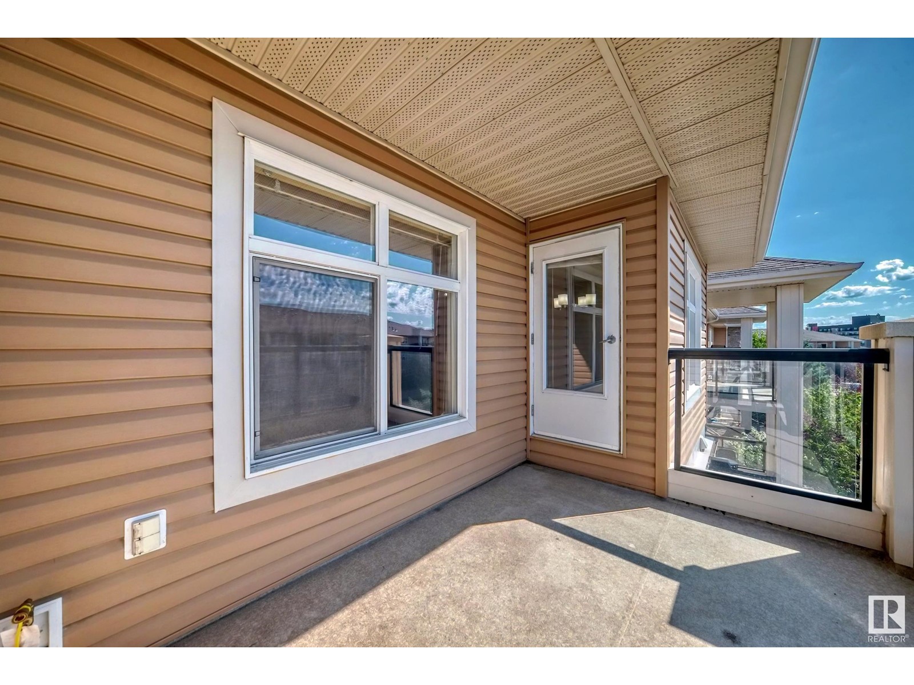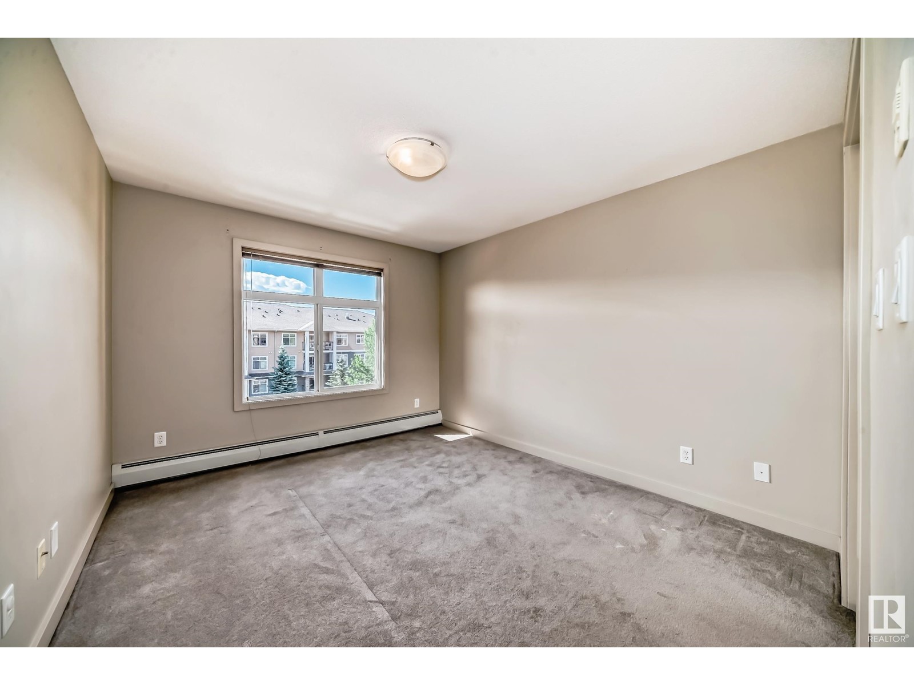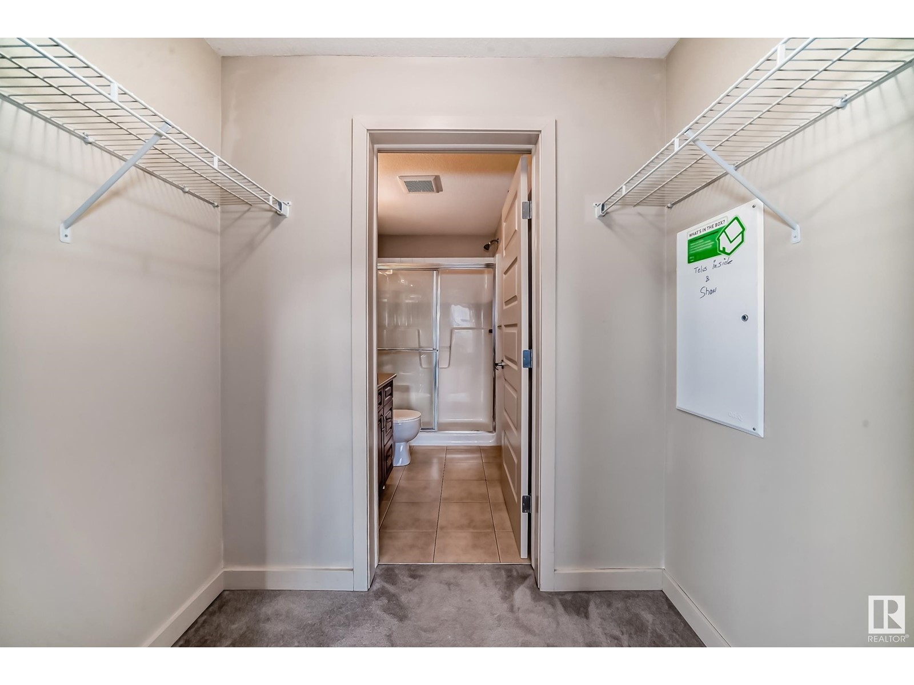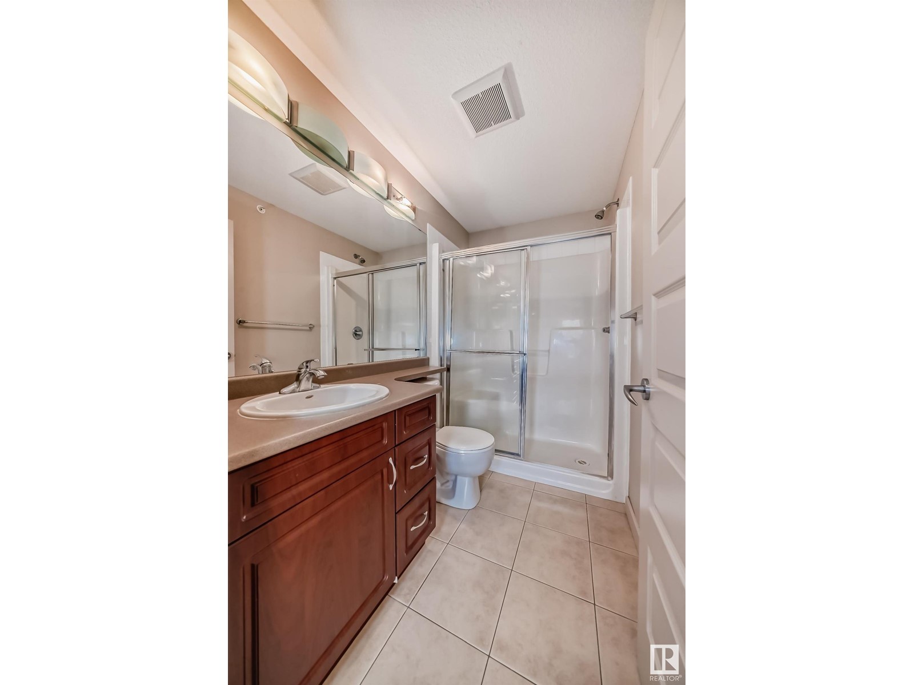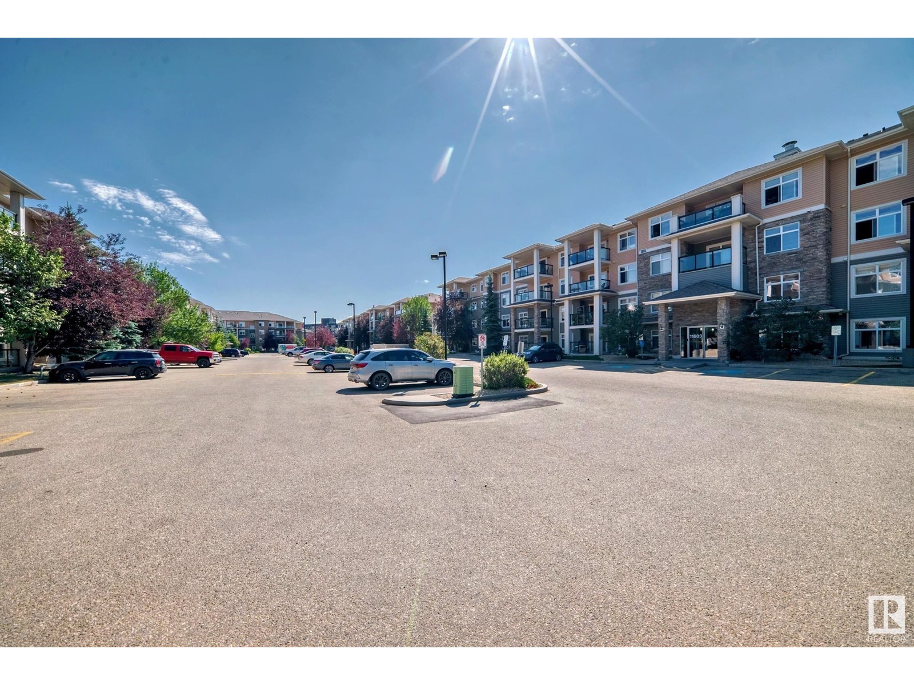#408 11615 Ellerslie Rd Sw Sw Edmonton, Alberta T6W 0J3
$259,000Maintenance, Exterior Maintenance, Heat, Insurance, Property Management, Other, See Remarks, Water
$645.18 Monthly
Maintenance, Exterior Maintenance, Heat, Insurance, Property Management, Other, See Remarks, Water
$645.18 MonthlyTOP FLOOR 2 bed, 2 bath condo located in south-west Edmonton's Rutherford area. This spacious & bright condo features a great kitchen with raised eating bar, granite countertop and plenty of cupboard space. Open concept dining & living room. TWO bedrooms plus a DEN/OFFICE! Main bedroom has a walk thru closet & 3 pc ensuite with walk-in shower. Youll love having IN-SUITE LAUNDRY with extra storage. Enjoy your morning coffee on the sunny, south facing balcony. Comes with TWO PARKING SPACES, one heated UNDERGROUND parking stall with a FULLY ENCLOSED storage cage, as well a a surface parking stall located close to front entrance. The building features an EXERCISE ROOM, SOCIAL ROOM with kitchenette, as well as a GUEST SUITE for friends/family to stay. Conveniently located off Ellerslie Rd and 111 St, a 5-min walk to shopping, parks/trails, restaurants, and a short distance to the Anthony Henday, and 20 mins to the airport. Welcome home! (id:47041)
Property Details
| MLS® Number | E4400167 |
| Property Type | Single Family |
| Neigbourhood | Rutherford (Edmonton) |
| Amenities Near By | Public Transit, Shopping |
| Parking Space Total | 2 |
Building
| Bathroom Total | 2 |
| Bedrooms Total | 2 |
| Appliances | Dishwasher, Dryer, Refrigerator, Stove, Washer, Window Coverings |
| Basement Type | None |
| Constructed Date | 2007 |
| Heating Type | Baseboard Heaters |
| Size Interior | 1013.9604 Sqft |
| Type | Apartment |
Parking
| Heated Garage | |
| Stall | |
| Underground | |
| See Remarks |
Land
| Acreage | No |
| Land Amenities | Public Transit, Shopping |
| Size Irregular | 77.2 |
| Size Total | 77.2 M2 |
| Size Total Text | 77.2 M2 |
Rooms
| Level | Type | Length | Width | Dimensions |
|---|---|---|---|---|
| Main Level | Living Room | 3.85 m | 4.82 m | 3.85 m x 4.82 m |
| Main Level | Dining Room | 3.27 m | 2.64 m | 3.27 m x 2.64 m |
| Main Level | Kitchen | 3.08 m | 2.41 m | 3.08 m x 2.41 m |
| Main Level | Den | 2.64 m | 2.94 m | 2.64 m x 2.94 m |
| Main Level | Primary Bedroom | 3.16 m | 3.86 m | 3.16 m x 3.86 m |
| Main Level | Bedroom 2 | 3.28 m | 3.82 m | 3.28 m x 3.82 m |













