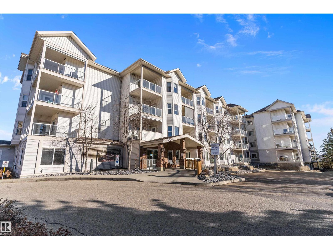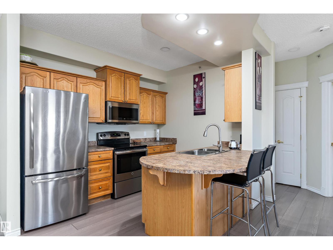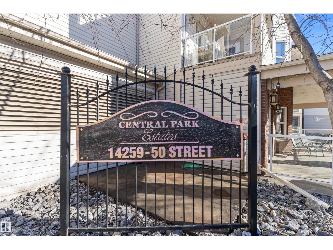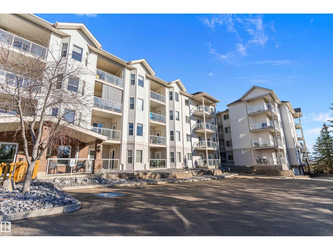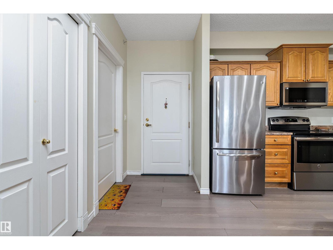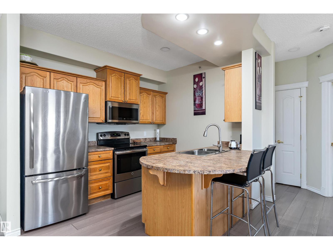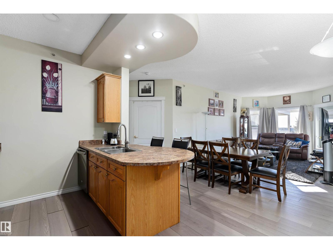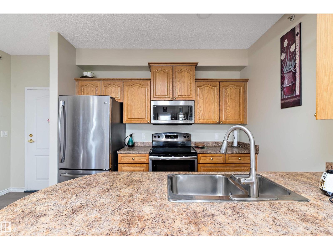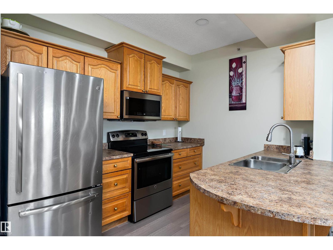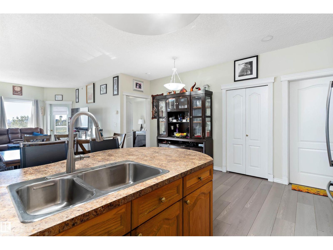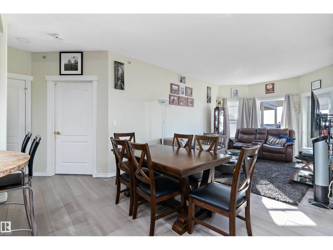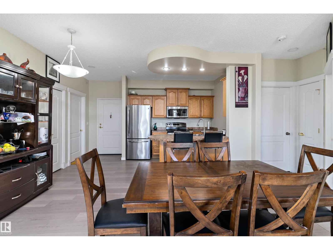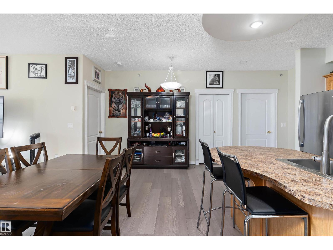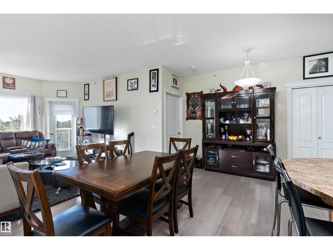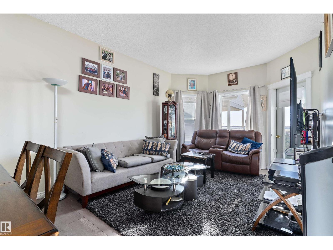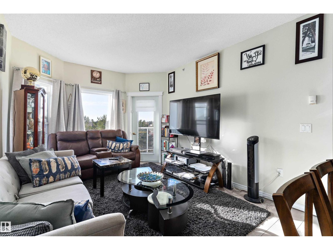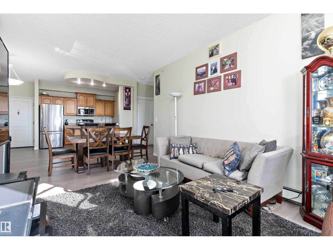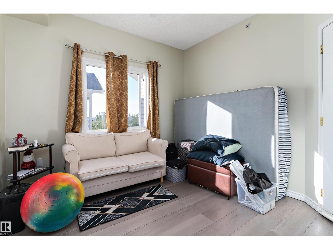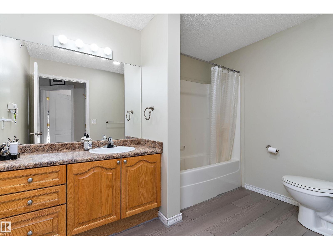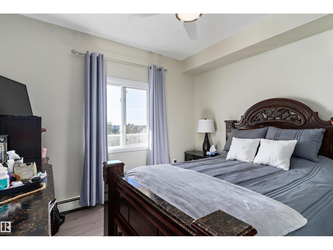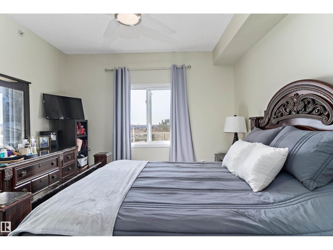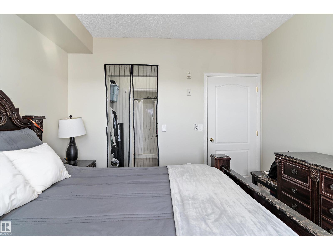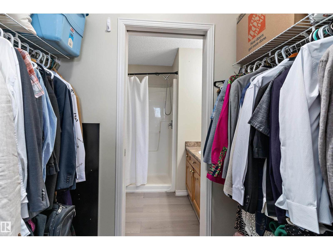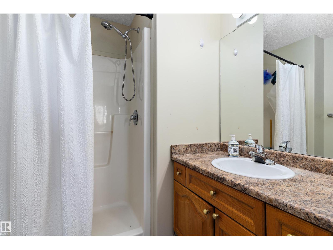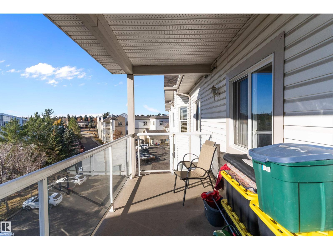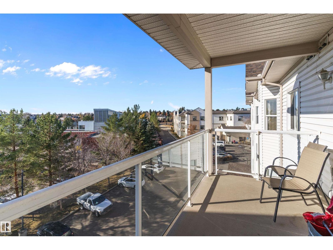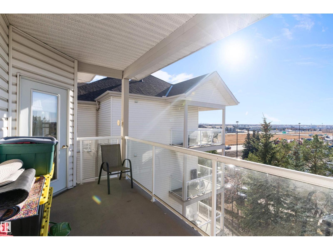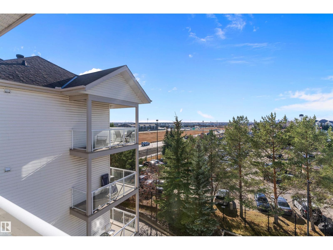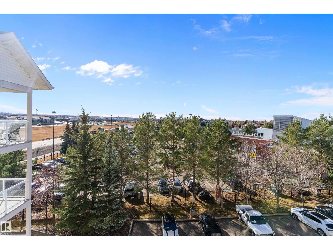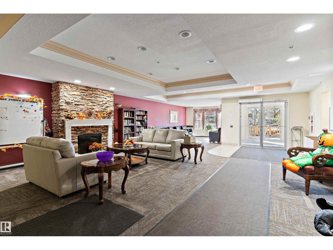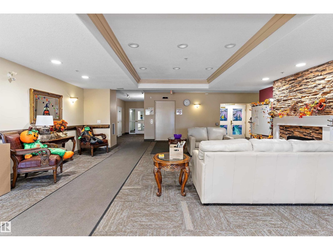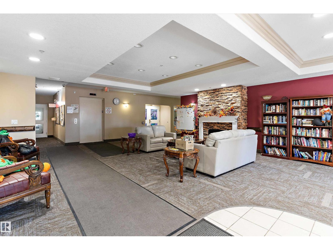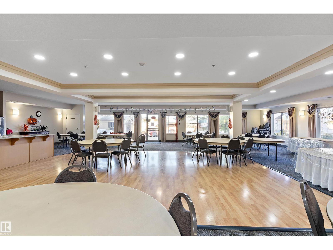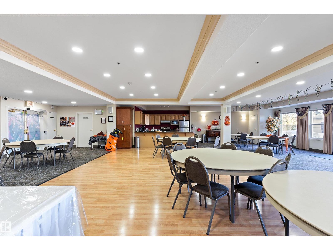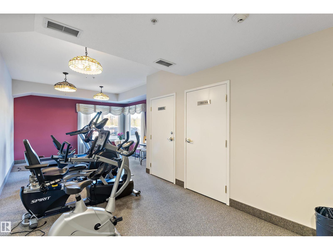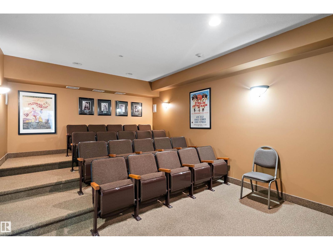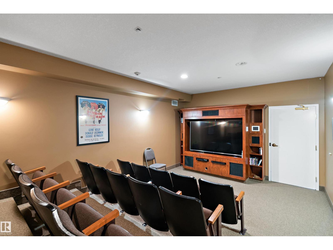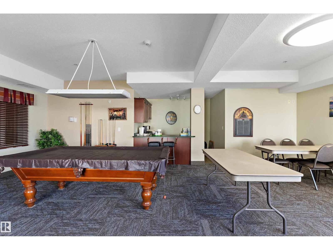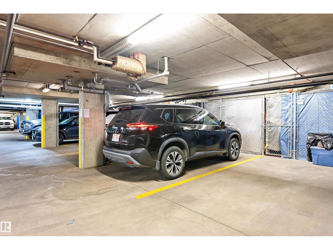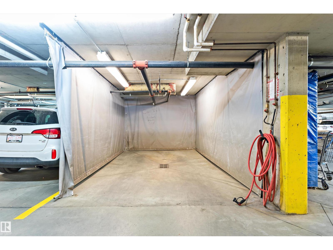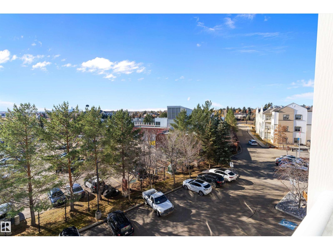#408 14259 50 St Nw Edmonton, Alberta T5A 5J2
$179,900Maintenance, Exterior Maintenance, Insurance, Common Area Maintenance, Landscaping, Property Management, Other, See Remarks, Water
$565.75 Monthly
Maintenance, Exterior Maintenance, Insurance, Common Area Maintenance, Landscaping, Property Management, Other, See Remarks, Water
$565.75 MonthlyWelcome to Central Park Estates, a warm and welcoming 55+ community designed for comfort and connection. This well-kept home features a bright, open layout with a spacious living area that’s filled with natural light from a beautiful bay window. The kitchen offers plenty of cabinet and counter space, perfect for everyday meals or entertaining a few friends. The primary bedroom includes a walk-in closet and private ensuite, while the second bedroom is conveniently located near the main bathroom. A large in-suite laundry room provides added storage and practicality. Residents enjoy access to excellent amenities including a gym, social room, cozy library, and convenient car wash. Central Park Estates offers a wonderful balance of privacy and community in a peaceful setting that feels like home the moment you walk in. (id:47041)
Property Details
| MLS® Number | E4463893 |
| Property Type | Single Family |
| Neigbourhood | Miller |
| Amenities Near By | Playground, Public Transit, Schools, Shopping |
| Features | Dance Floor |
| Structure | Patio(s) |
Building
| Bathroom Total | 2 |
| Bedrooms Total | 2 |
| Amenities | Ceiling - 9ft |
| Appliances | Dishwasher, Dryer, Hood Fan, Refrigerator, Stove, Washer |
| Basement Type | None |
| Constructed Date | 2004 |
| Cooling Type | Central Air Conditioning |
| Fire Protection | Smoke Detectors |
| Heating Type | Baseboard Heaters, Hot Water Radiator Heat |
| Size Interior | 916 Ft2 |
| Type | Apartment |
Parking
| Heated Garage | |
| Underground |
Land
| Acreage | No |
| Land Amenities | Playground, Public Transit, Schools, Shopping |
| Size Irregular | 71.15 |
| Size Total | 71.15 M2 |
| Size Total Text | 71.15 M2 |
Rooms
| Level | Type | Length | Width | Dimensions |
|---|---|---|---|---|
| Main Level | Living Room | 4.52 m | 3.37 m | 4.52 m x 3.37 m |
| Main Level | Dining Room | 4.85 m | 3 m | 4.85 m x 3 m |
| Main Level | Kitchen | 3.1 m | 3.04 m | 3.1 m x 3.04 m |
| Main Level | Primary Bedroom | 3.38 m | 3.43 m | 3.38 m x 3.43 m |
| Main Level | Bedroom 2 | 3.49 m | 2.9 m | 3.49 m x 2.9 m |
| Main Level | Laundry Room | 2.27 m | 1.46 m | 2.27 m x 1.46 m |
https://www.realtor.ca/real-estate/29044434/408-14259-50-st-nw-edmonton-miller
