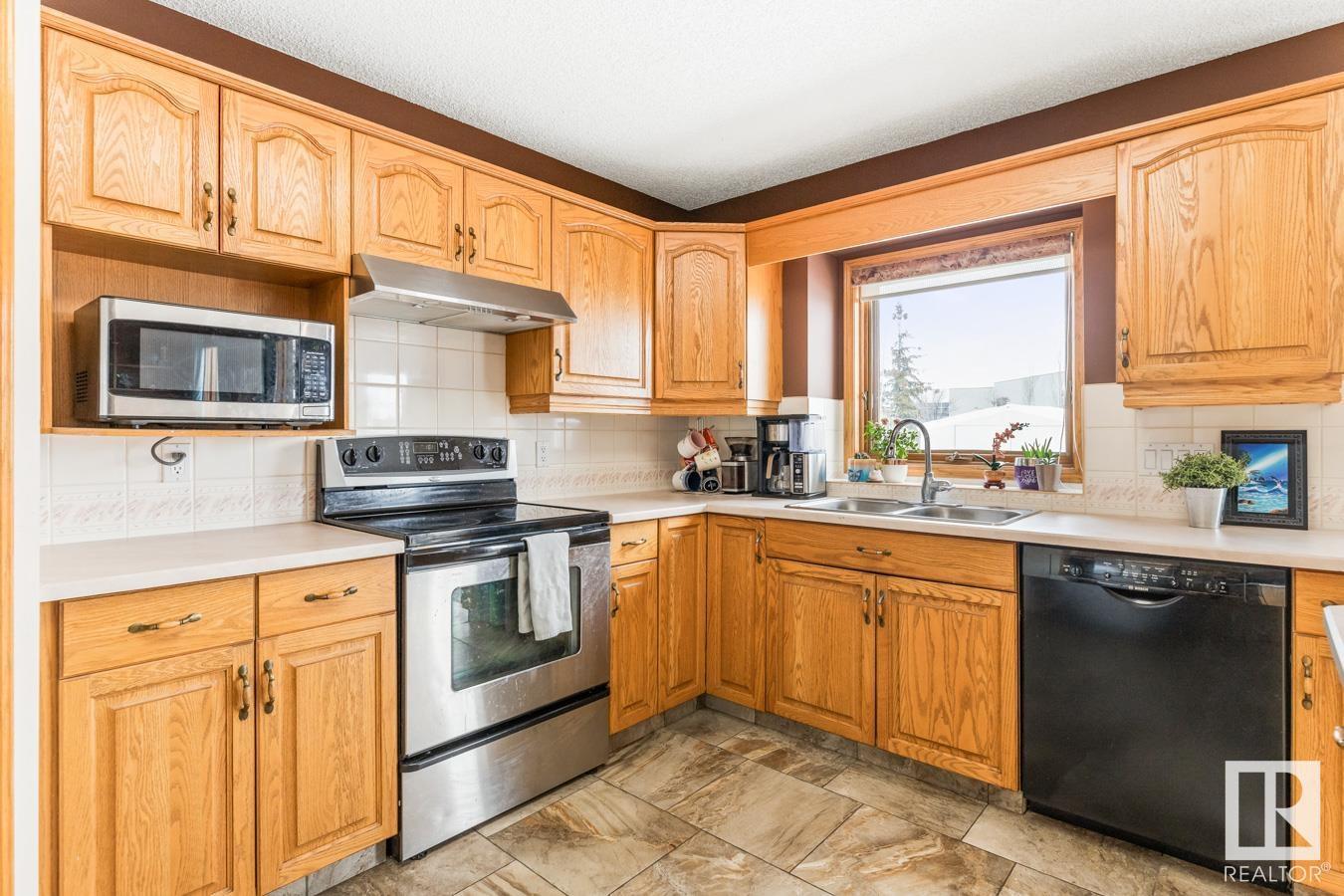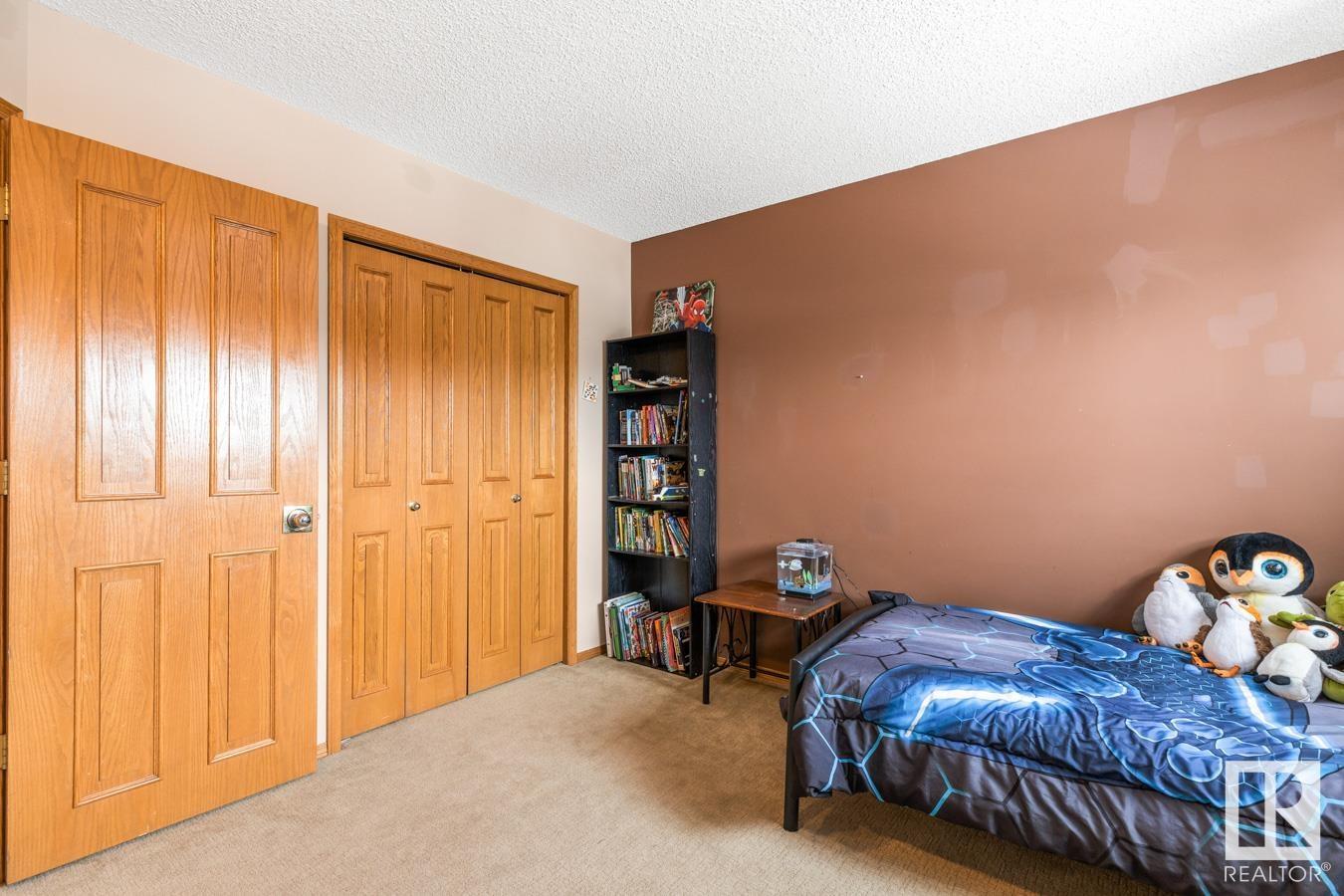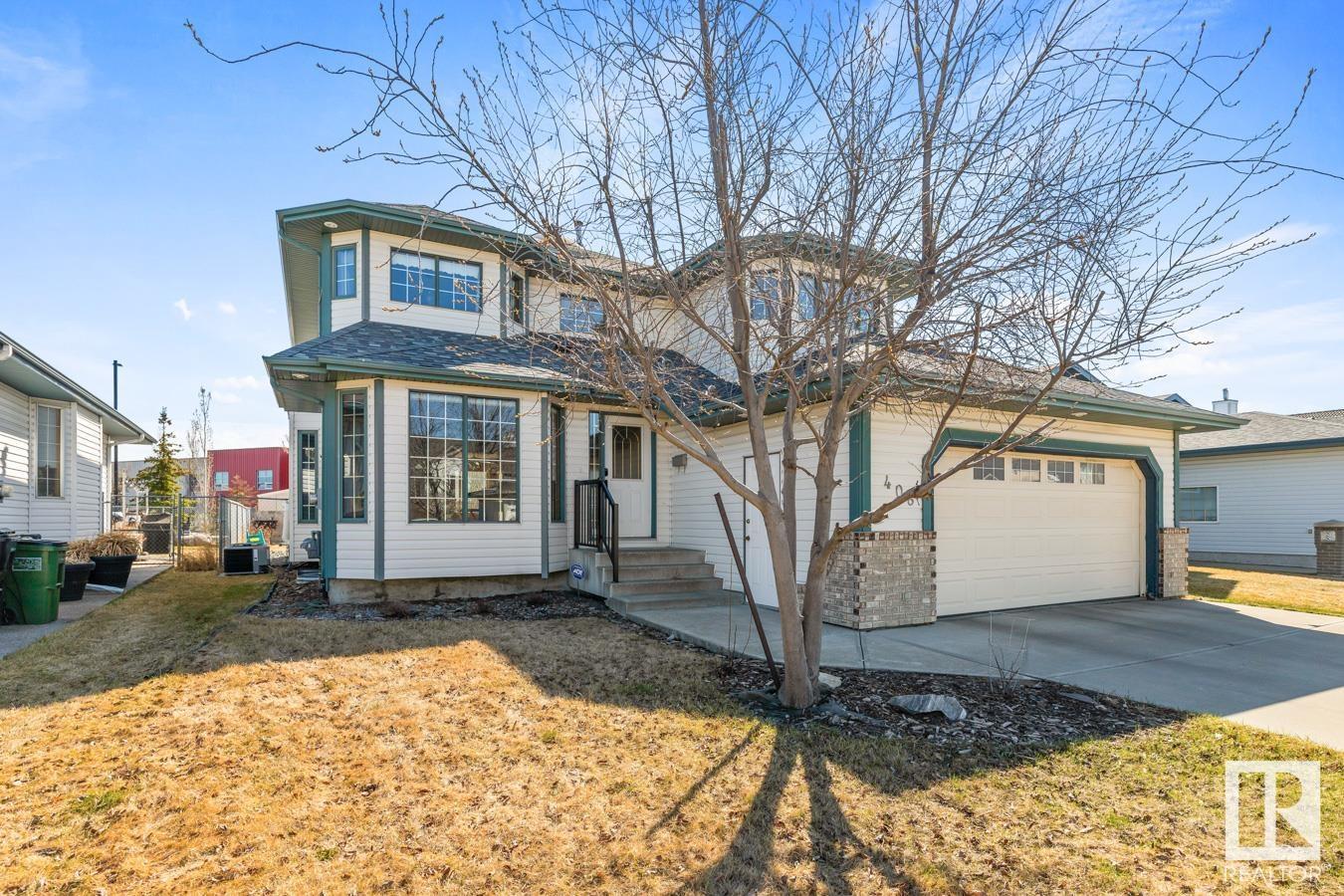4 Bedroom
3 Bathroom
2,413 ft2
Fireplace
Central Air Conditioning
Forced Air
$539,900
Impressive family home BACKING PARK, featuring a TRIPLE 21x37 tandem garage, AC, 4 bedrooms & 2.5 baths. You are welcomed in to find a bright & spacious entry that opens to the living & dining room with hardwood floors. The kitchen offers plenty of cabinets, stainless steel appliances, corner pantry & island that looks over the breakfast nook & family room with cozy fireplace. Guest bath complements the functional layout. Moving upstairs you will LOVE retreating to the king sized primary suite with fireplace, walk in closet & luxurious ensuite with soaker tub. 3 more bedrooms are all generous in size, 4pc main bath & laundry room complete the upper level. The basement is unfinished & provides awesome potential for extra living space. ENJOY the fenced & landscaped yard with deck, hot tub & direct access to the green space & DR MASSEY SCHOOL, plus steps away from parks, Hollick Kenyon Lake, shopping & all amenities. (id:47041)
Property Details
|
MLS® Number
|
E4435533 |
|
Property Type
|
Single Family |
|
Neigbourhood
|
Hollick-Kenyon |
|
Amenities Near By
|
Park, Playground, Public Transit, Schools, Shopping |
|
Features
|
Private Setting, See Remarks |
|
Structure
|
Deck |
Building
|
Bathroom Total
|
3 |
|
Bedrooms Total
|
4 |
|
Appliances
|
Dishwasher, Dryer, Hood Fan, Refrigerator, Stove, Washer |
|
Basement Development
|
Unfinished |
|
Basement Type
|
Full (unfinished) |
|
Constructed Date
|
1996 |
|
Construction Style Attachment
|
Detached |
|
Cooling Type
|
Central Air Conditioning |
|
Fireplace Fuel
|
Gas |
|
Fireplace Present
|
Yes |
|
Fireplace Type
|
Unknown |
|
Half Bath Total
|
1 |
|
Heating Type
|
Forced Air |
|
Stories Total
|
2 |
|
Size Interior
|
2,413 Ft2 |
|
Type
|
House |
Parking
Land
|
Acreage
|
No |
|
Fence Type
|
Fence |
|
Land Amenities
|
Park, Playground, Public Transit, Schools, Shopping |
|
Size Irregular
|
537.31 |
|
Size Total
|
537.31 M2 |
|
Size Total Text
|
537.31 M2 |
Rooms
| Level |
Type |
Length |
Width |
Dimensions |
|
Main Level |
Living Room |
|
|
Measurements not available |
|
Main Level |
Dining Room |
|
|
Measurements not available |
|
Main Level |
Kitchen |
|
|
Measurements not available |
|
Main Level |
Family Room |
|
|
Measurements not available |
|
Upper Level |
Primary Bedroom |
|
|
Measurements not available |
|
Upper Level |
Bedroom 2 |
|
|
Measurements not available |
|
Upper Level |
Bedroom 3 |
|
|
Measurements not available |
|
Upper Level |
Bedroom 4 |
|
|
Measurements not available |
https://www.realtor.ca/real-estate/28288359/408-hollick-kenyon-rd-nw-edmonton-hollick-kenyon









































