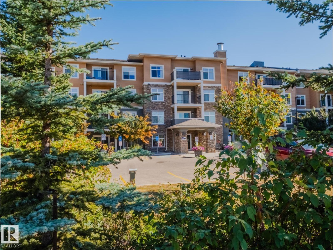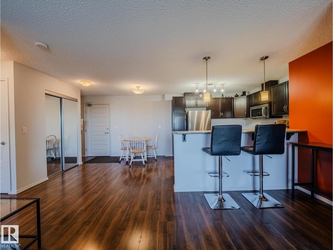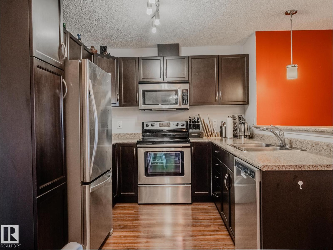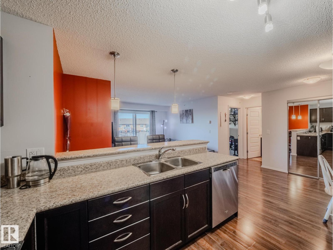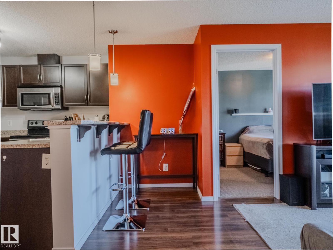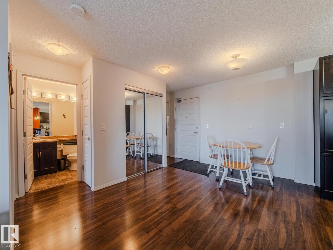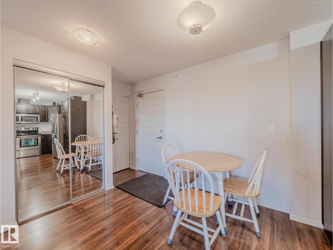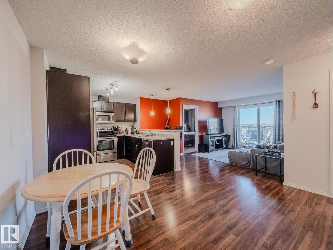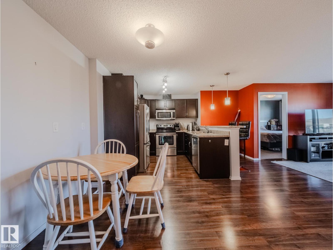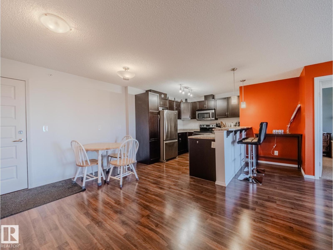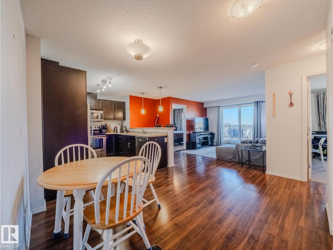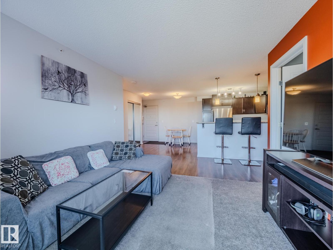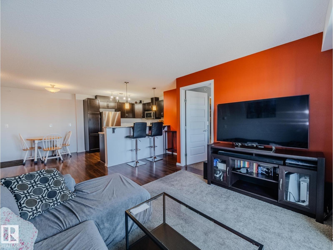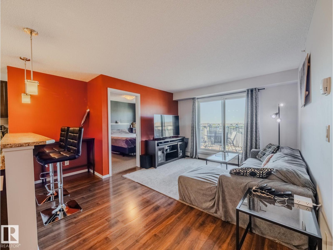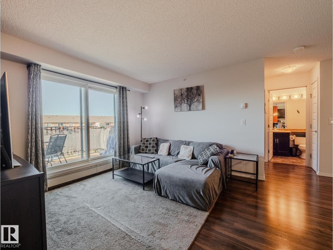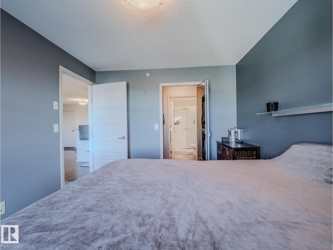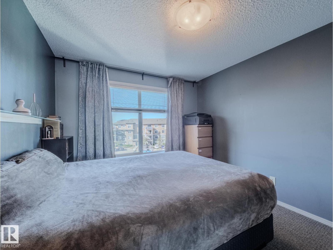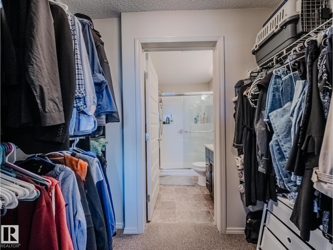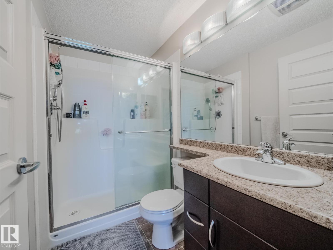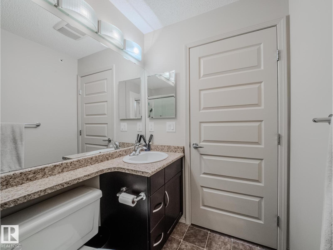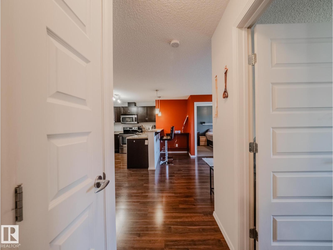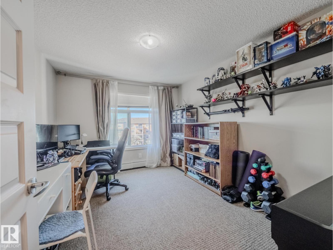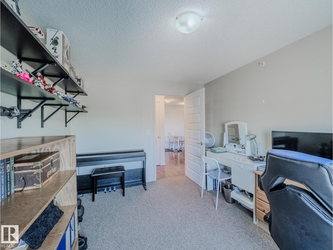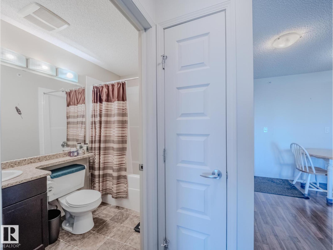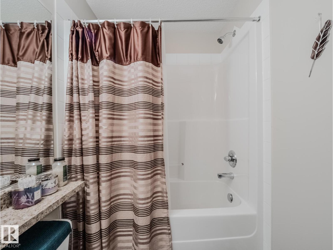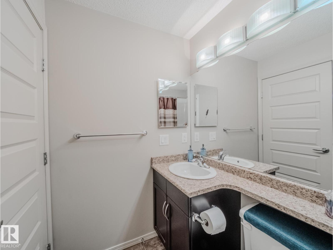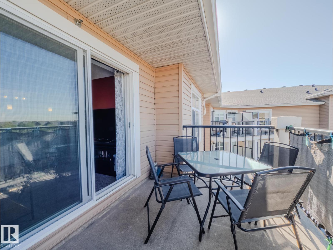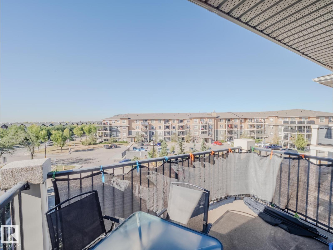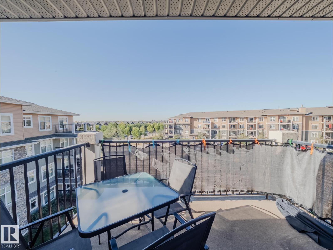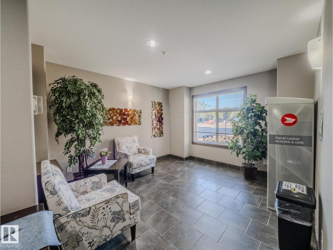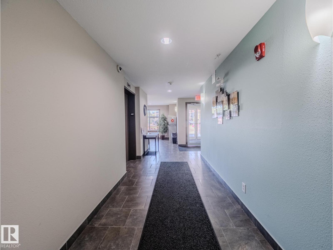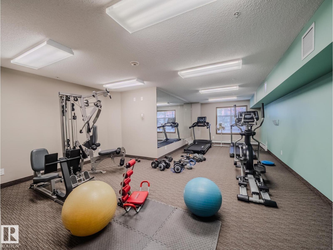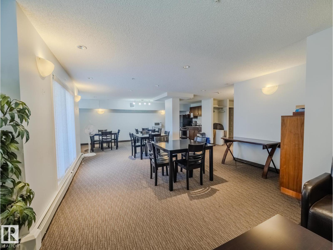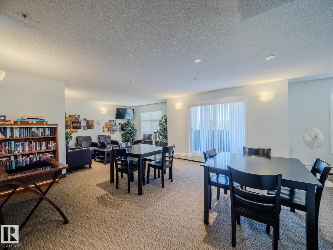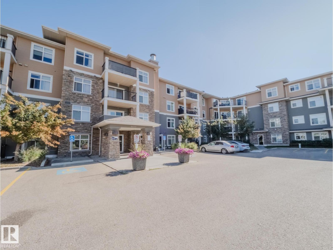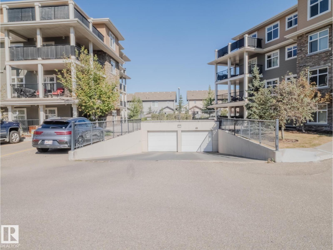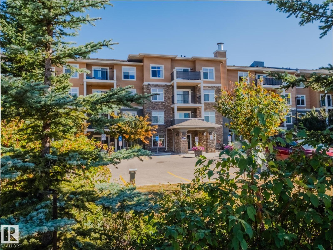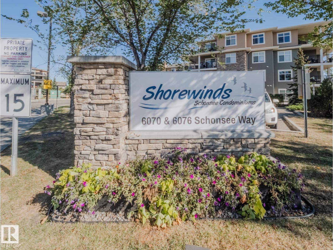#409 6070 Schonsee Wy Nw Edmonton, Alberta T5Z 0G8
$215,000Maintenance, Exterior Maintenance, Heat, Insurance, Common Area Maintenance, Landscaping, Other, See Remarks, Property Management, Water
$357.16 Monthly
Maintenance, Exterior Maintenance, Heat, Insurance, Common Area Maintenance, Landscaping, Other, See Remarks, Property Management, Water
$357.16 MonthlyWelcome Home! This is the one! 796 sf, 2 bedroom, 2 bath, TOP FLOOR SUITE! Stylish, open concept, bright...shows like new! The kitchen features stainless steel appliances, lots of counter space with a sit up bar! The livingroom is very inviting with a generous size balcony off of it! The primary bedroom has a walk through closet and a 3 piece bathroom. The second bedroom is perfect for either a bedroom or your home office. All of this plus a 4 piece bathroom. This includes secure, heated underground parking, a gym and a social room! Don't miss out! The top floor homes do not come up often! (id:47041)
Property Details
| MLS® Number | E4458672 |
| Property Type | Single Family |
| Neigbourhood | Schonsee |
| Amenities Near By | Public Transit, Schools, Shopping |
| Features | No Smoking Home |
| Parking Space Total | 1 |
| Structure | Deck |
Building
| Bathroom Total | 2 |
| Bedrooms Total | 2 |
| Appliances | Dishwasher, Dryer, Microwave Range Hood Combo, Refrigerator, Stove, Washer, Window Coverings |
| Basement Type | None |
| Constructed Date | 2011 |
| Heating Type | Baseboard Heaters, Hot Water Radiator Heat |
| Size Interior | 797 Ft2 |
| Type | Apartment |
Parking
| Parkade | |
| Underground |
Land
| Acreage | No |
| Land Amenities | Public Transit, Schools, Shopping |
| Size Irregular | 65.95 |
| Size Total | 65.95 M2 |
| Size Total Text | 65.95 M2 |
Rooms
| Level | Type | Length | Width | Dimensions |
|---|---|---|---|---|
| Main Level | Living Room | 5.87 m | 4.18 m | 5.87 m x 4.18 m |
| Main Level | Dining Room | 3.19 m | 2.88 m | 3.19 m x 2.88 m |
| Main Level | Kitchen | 3.34 m | 2.77 m | 3.34 m x 2.77 m |
| Main Level | Primary Bedroom | 3.09 m | 3.47 m | 3.09 m x 3.47 m |
| Main Level | Bedroom 2 | 3.11 m | 3.74 m | 3.11 m x 3.74 m |
| Main Level | Laundry Room | 1.53 m | 1.31 m | 1.53 m x 1.31 m |
https://www.realtor.ca/real-estate/28890380/409-6070-schonsee-wy-nw-edmonton-schonsee
