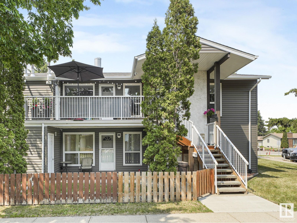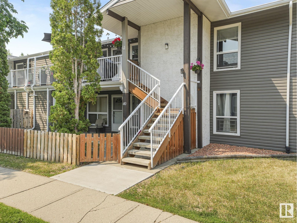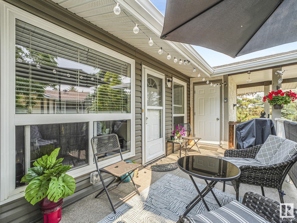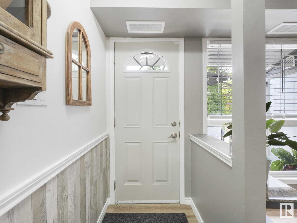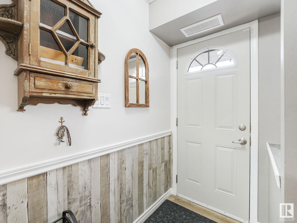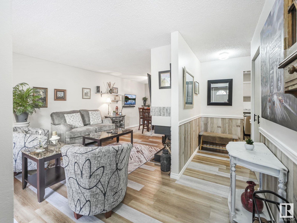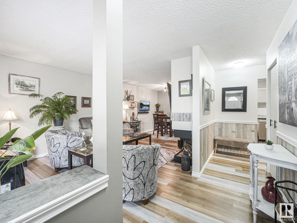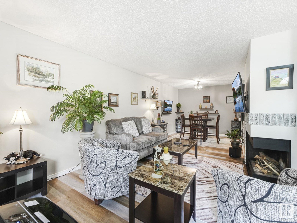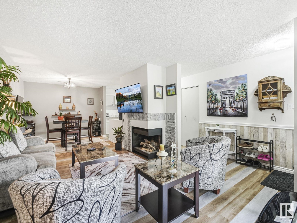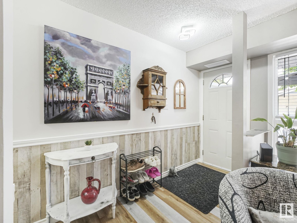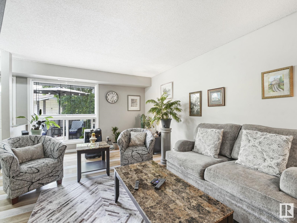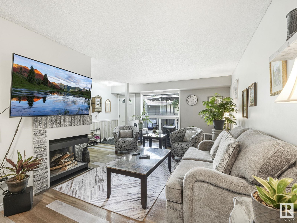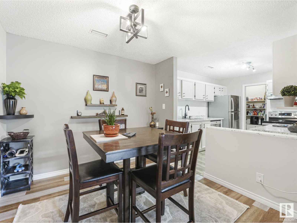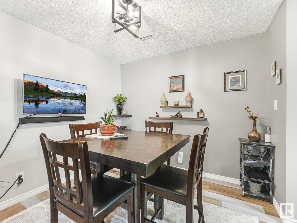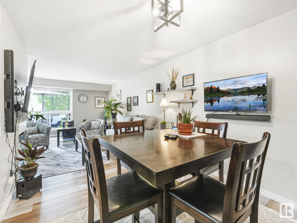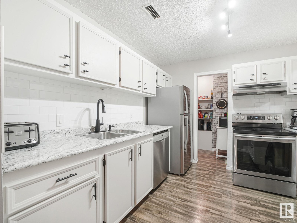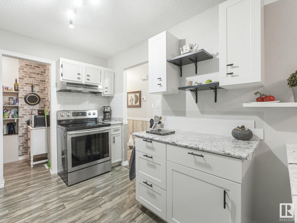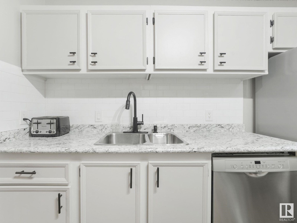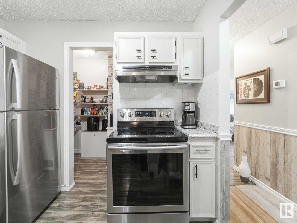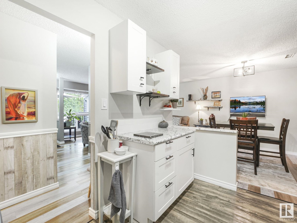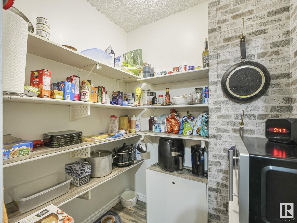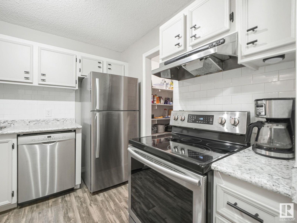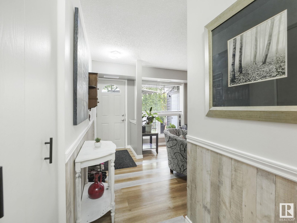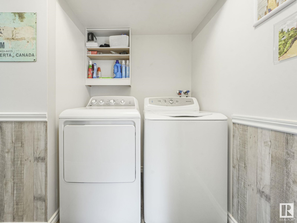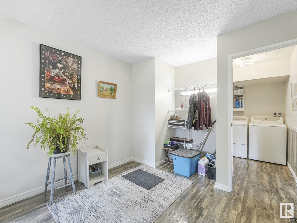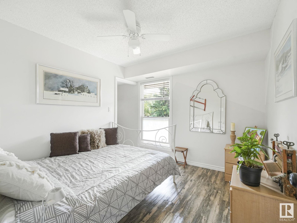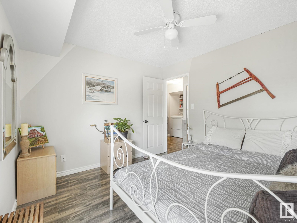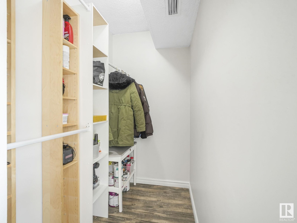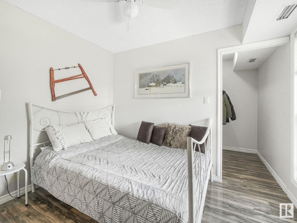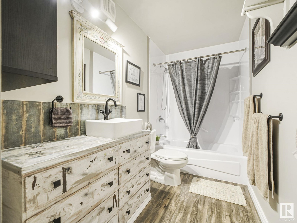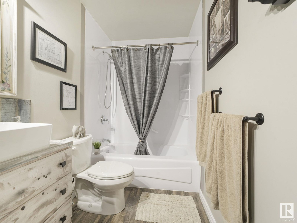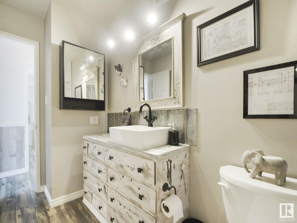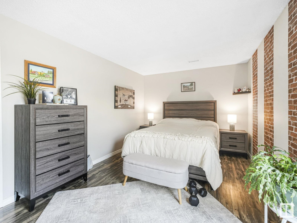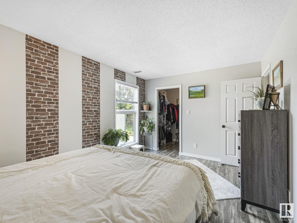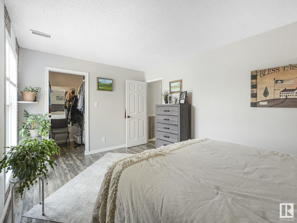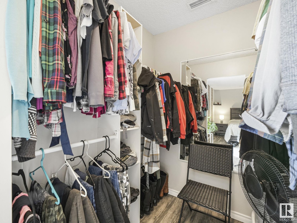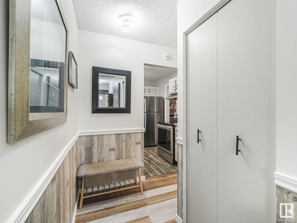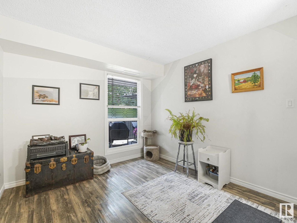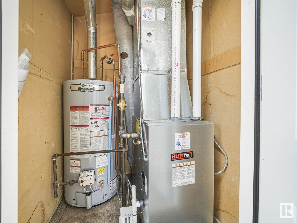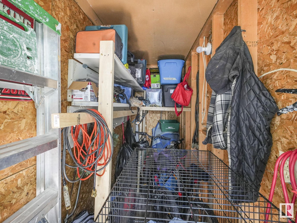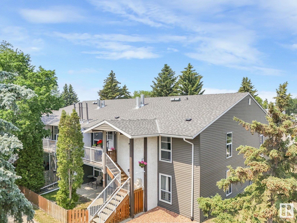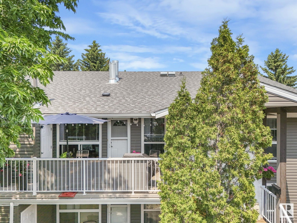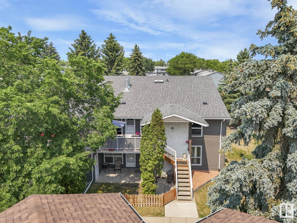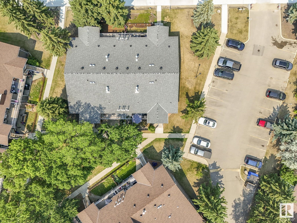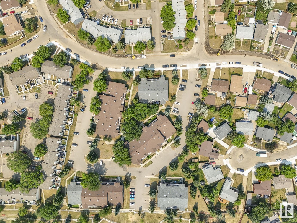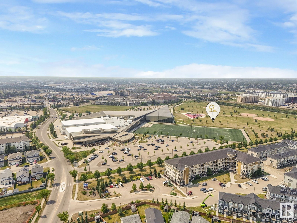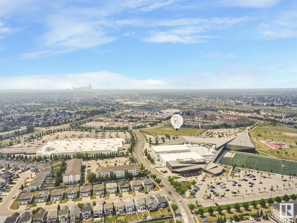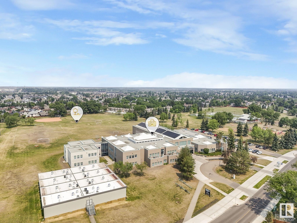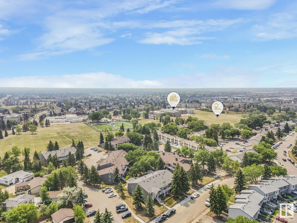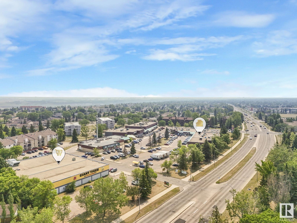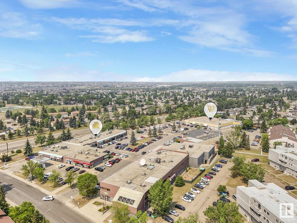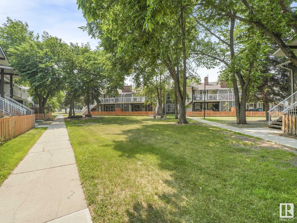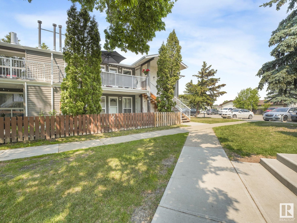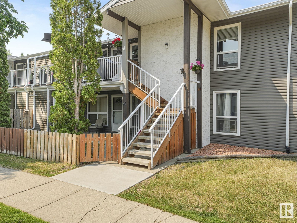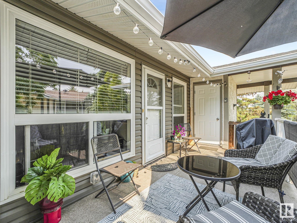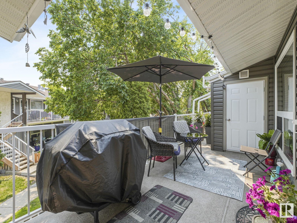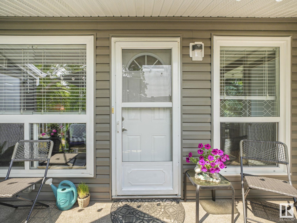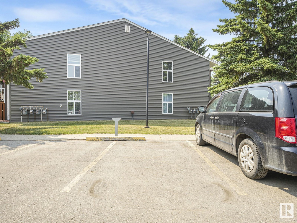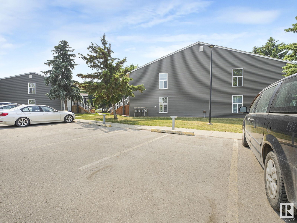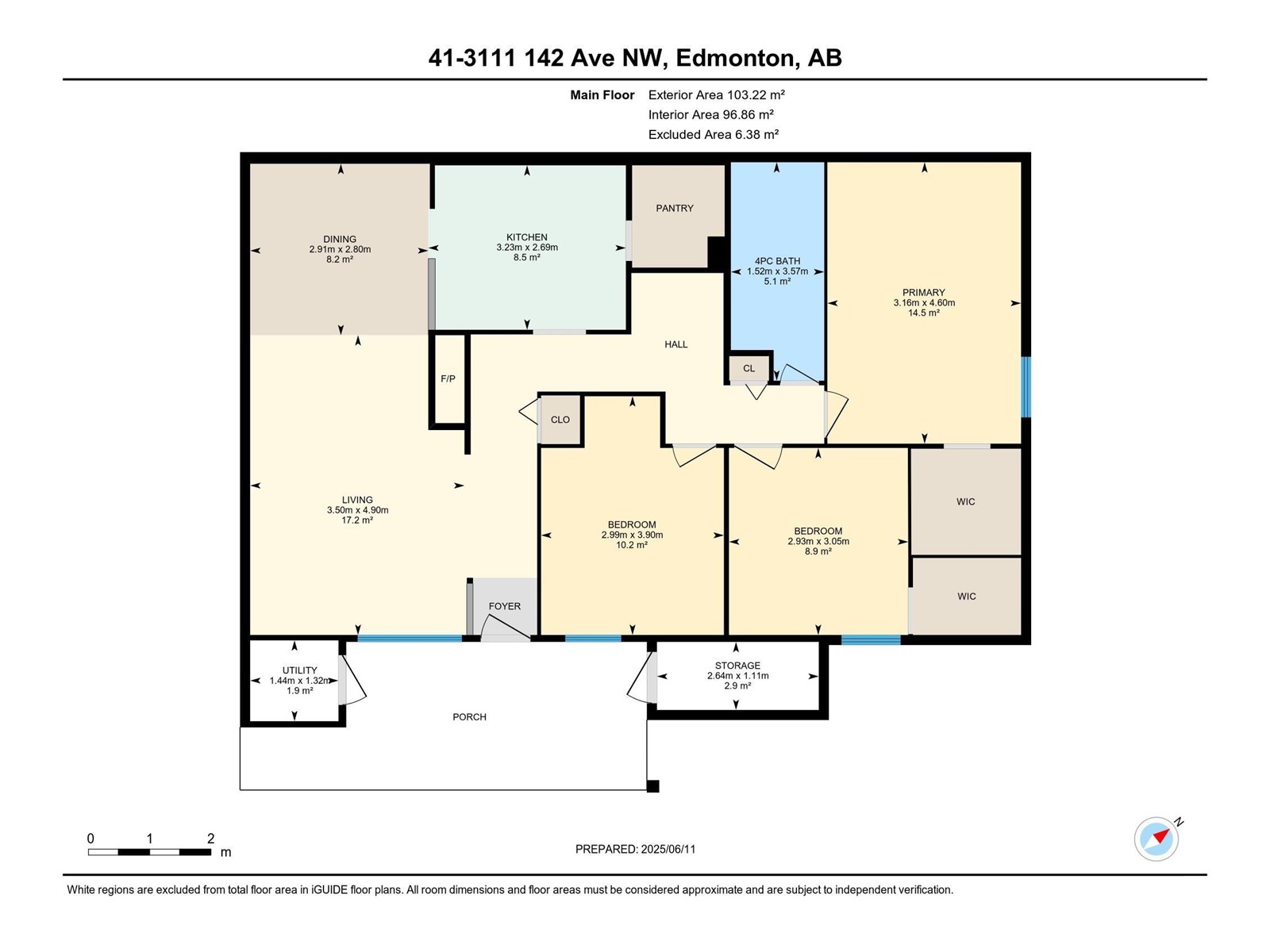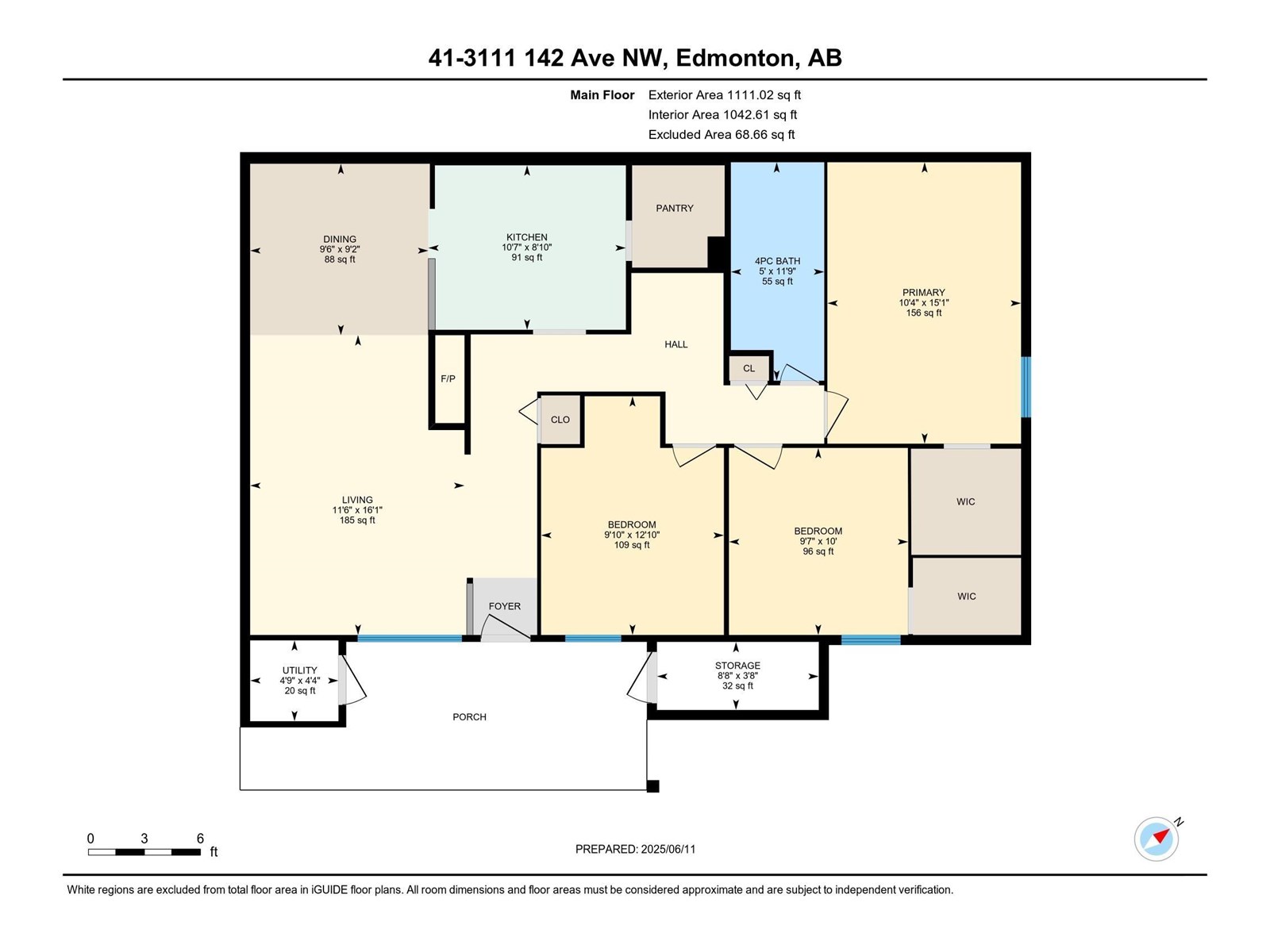#41 3111 142 Av Nw Nw Edmonton, Alberta T5Y 2H6
$194,500Maintenance, Exterior Maintenance, Insurance, Landscaping, Property Management, Other, See Remarks
$391 Monthly
Maintenance, Exterior Maintenance, Insurance, Landscaping, Property Management, Other, See Remarks
$391 MonthlyWelcome to this beautifull tastefully decorated top-floor corner unit that offers over 1000 sq ft of bright and functional living space boasting 2 sides of exposure .This spacious 3-bedroom, 1-bathroom bungalow-style condo is perfect for those seeking a quiet and convenient location.You can see right outside that Mr and Mrs CLEAN live here . Quiet corner unit and nobody living above you!Unit have Great floor plan living room with wood burning corner fireplace recently decommissioned , upgraded kitchen new counters separated from the dining room, large primary bedroom features a walk in closet while aditional bedrooms are fair sized. Upgraded bathroom looks great! All newer vinyl plank flooring. Pantry/storage room off of kitchen .Unit have an additional storage room off the balcony and is move in ready. Parking is right beside the unit. Very well managed complex. Newer roof, brand new furnace (2024) ,vinyl siding and windows.Condo is close to all major amenities like schools,transit and parks. (id:47041)
Property Details
| MLS® Number | E4441710 |
| Property Type | Single Family |
| Neigbourhood | Hairsine |
| Amenities Near By | Playground, Public Transit, Schools |
| Features | Corner Site, See Remarks, Paved Lane |
| Structure | Porch |
Building
| Bathroom Total | 1 |
| Bedrooms Total | 3 |
| Appliances | Dishwasher, Dryer, Hood Fan, Refrigerator, Stove, Washer, Window Coverings, See Remarks |
| Architectural Style | Carriage, Bungalow |
| Basement Type | None |
| Constructed Date | 1981 |
| Fireplace Fuel | Wood |
| Fireplace Present | Yes |
| Fireplace Type | Woodstove |
| Heating Type | Forced Air |
| Stories Total | 1 |
| Size Interior | 1,111 Ft2 |
| Type | Row / Townhouse |
Parking
| Stall |
Land
| Acreage | No |
| Land Amenities | Playground, Public Transit, Schools |
Rooms
| Level | Type | Length | Width | Dimensions |
|---|---|---|---|---|
| Main Level | Living Room | 3.5 m | 4.9 m | 3.5 m x 4.9 m |
| Main Level | Dining Room | 2.91 m | 2.8 m | 2.91 m x 2.8 m |
| Main Level | Kitchen | 3.23 m | 2.69 m | 3.23 m x 2.69 m |
| Main Level | Primary Bedroom | 3.16 m | 4.6 m | 3.16 m x 4.6 m |
| Main Level | Bedroom 2 | 2.93 m | 3.05 m | 2.93 m x 3.05 m |
| Main Level | Bedroom 3 | 2.99 m | 3.9 m | 2.99 m x 3.9 m |
https://www.realtor.ca/real-estate/28452359/41-3111-142-av-nw-nw-edmonton-hairsine
