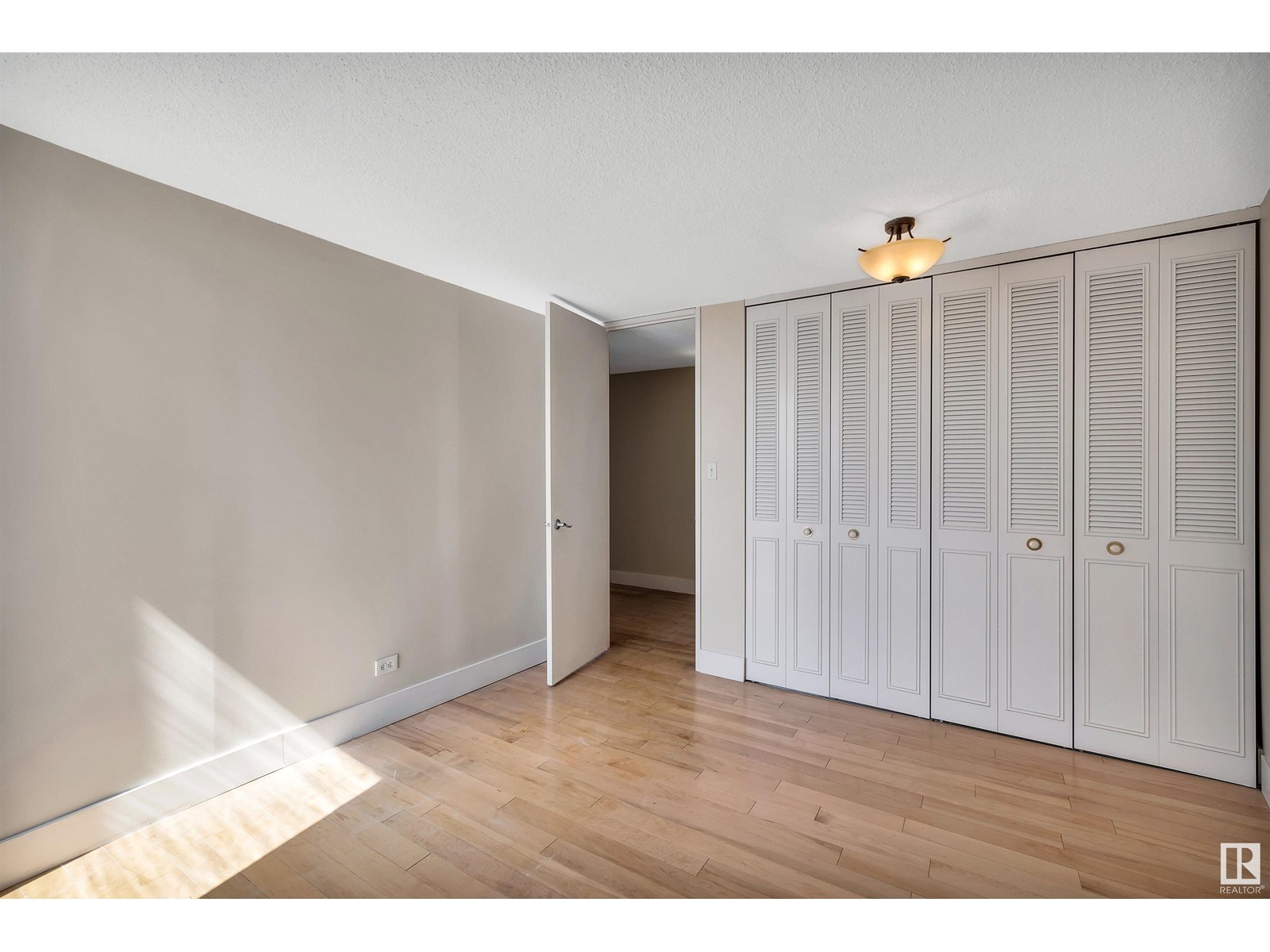#410 10883 Saskatchewan Dr Nw Edmonton, Alberta T6E 4S6
$127,000Maintenance, Caretaker, Electricity, Exterior Maintenance, Heat, Insurance, Common Area Maintenance, Other, See Remarks, Water
$670.83 Monthly
Maintenance, Caretaker, Electricity, Exterior Maintenance, Heat, Insurance, Common Area Maintenance, Other, See Remarks, Water
$670.83 MonthlyStrathcona House Popular High Rise Located On Saskatchewan Drive Just off the South End of the High Level Bridge . 1 Bedroom End Unit Located on the 4th Floor. 713 Sq. Ft. Generous Size Without Compromise. Just Completed Decorating / Paint Job by a Professional. Laminate Flooring ,Ceramic Tile, Full Appliance Package. South Facing Balcony. Well Appointed Work - Out Room for Wellness, Serene Large Outdoor Garden, Bar B Que Area .. Don't Miss It . Monthly Condominium Fee Inclusive of All Utilities ! ! Neutral Cabinetry. Ideal Location for Medical Professionals (Mackenzie, Stollery) Students ( University of Alberta) Walking Distance. Steps to the River Valley Trail System, The Vibrant Whyte Avenue Seen. Restaurants, Coffee, Chai Shops, Grocery Store, All Services. Outdoor Parking Stall 95. Calling STUDENTS / INVESTORS ! ! Immediate Availability. 10883 - Saskatchewan Drive (id:47041)
Property Details
| MLS® Number | E4433200 |
| Property Type | Single Family |
| Neigbourhood | Garneau |
| Amenities Near By | Schools, Shopping |
| Features | See Remarks, Park/reserve, No Animal Home, No Smoking Home, Recreational |
| Parking Space Total | 1 |
| Structure | Patio(s) |
| View Type | City View |
Building
| Bathroom Total | 1 |
| Bedrooms Total | 1 |
| Appliances | Microwave, Refrigerator, Stove |
| Basement Type | None |
| Constructed Date | 1968 |
| Heating Type | Hot Water Radiator Heat |
| Size Interior | 713 Ft2 |
| Type | Apartment |
Parking
| Stall | |
| See Remarks |
Land
| Acreage | No |
| Land Amenities | Schools, Shopping |
| Size Irregular | 31.51 |
| Size Total | 31.51 M2 |
| Size Total Text | 31.51 M2 |
Rooms
| Level | Type | Length | Width | Dimensions |
|---|---|---|---|---|
| Main Level | Living Room | 6.37 m | 3.53 m | 6.37 m x 3.53 m |
| Main Level | Dining Room | 3.11 m | 2.31 m | 3.11 m x 2.31 m |
| Main Level | Kitchen | 2.34 m | 2.16 m | 2.34 m x 2.16 m |
| Main Level | Primary Bedroom | 4.12 m | 3.52 m | 4.12 m x 3.52 m |
| Main Level | Other | 3.17 m | 1.86 m | 3.17 m x 1.86 m |
https://www.realtor.ca/real-estate/28226336/410-10883-saskatchewan-dr-nw-edmonton-garneau





































