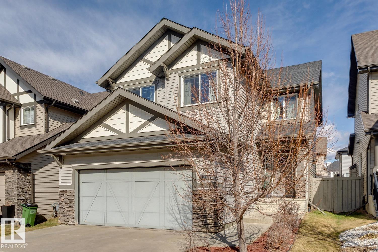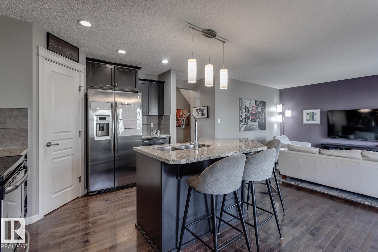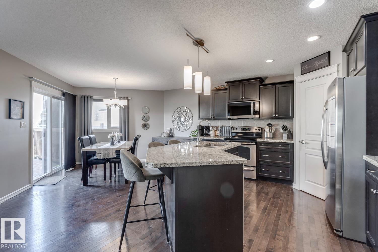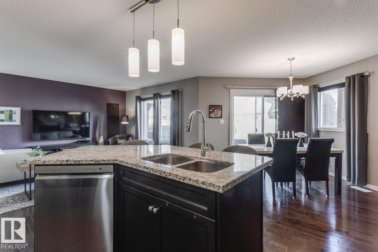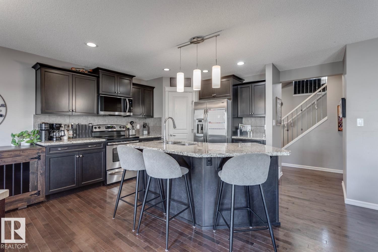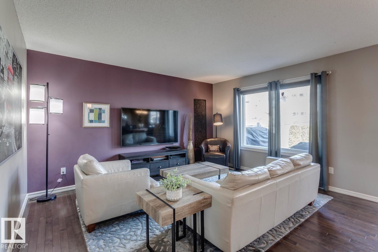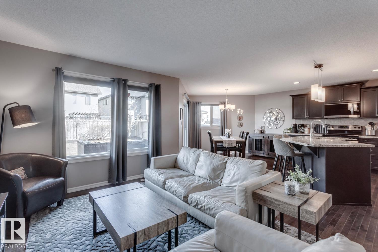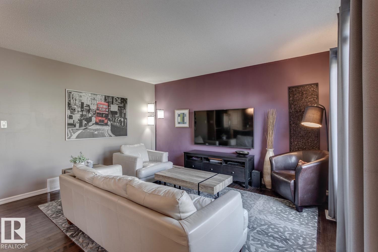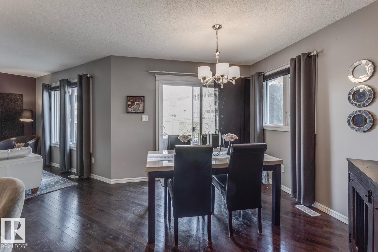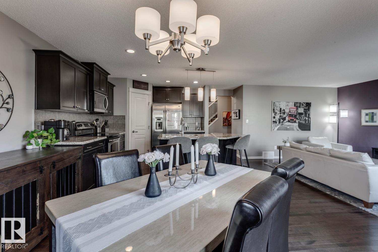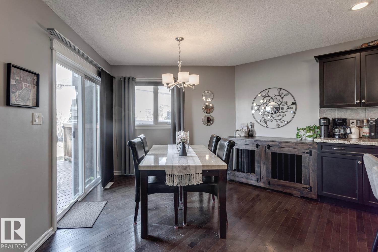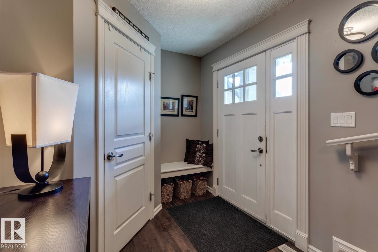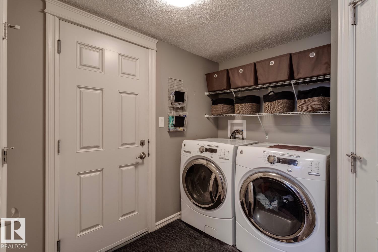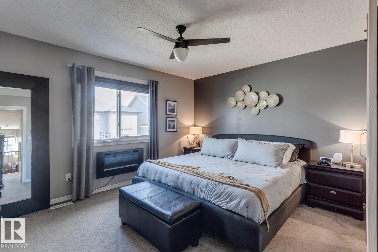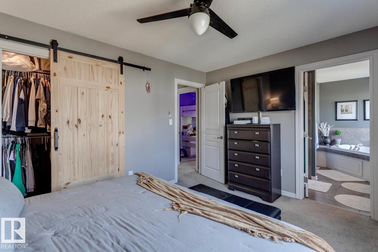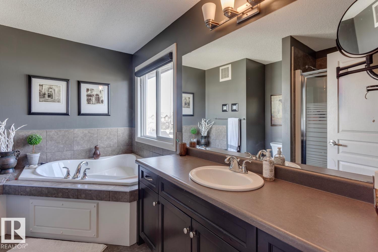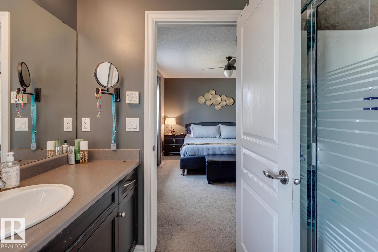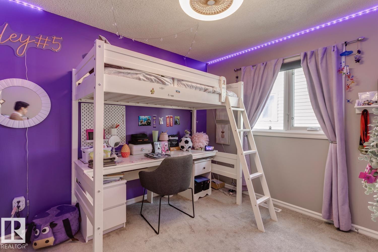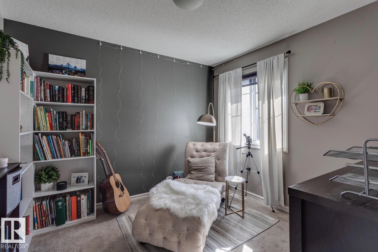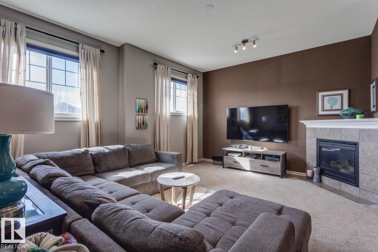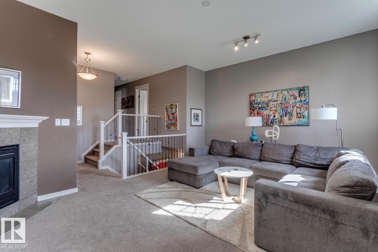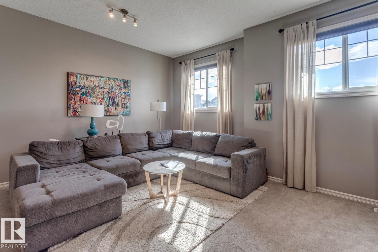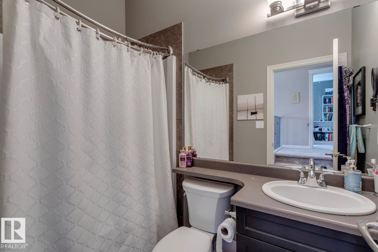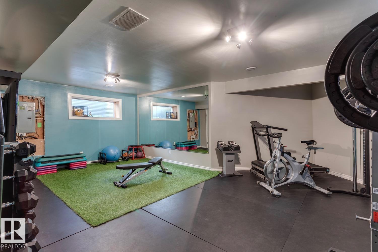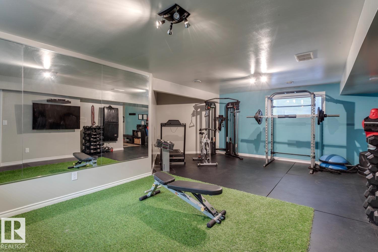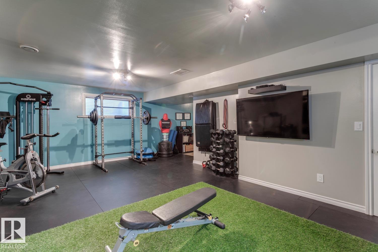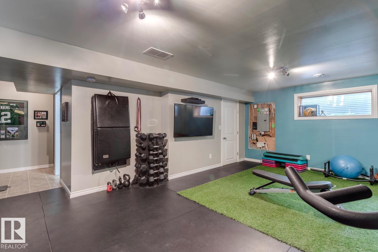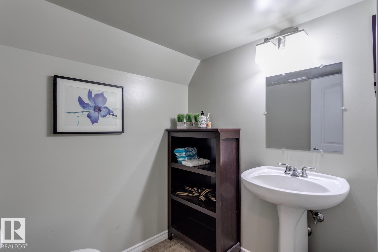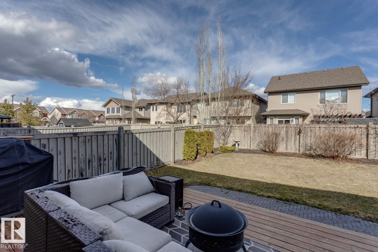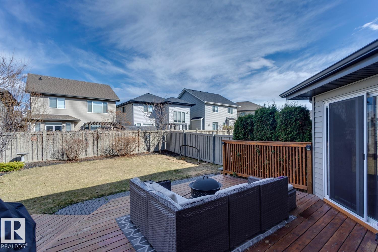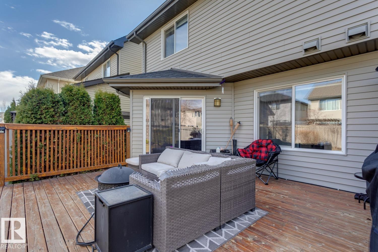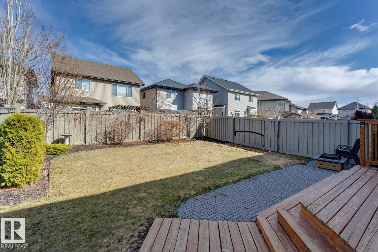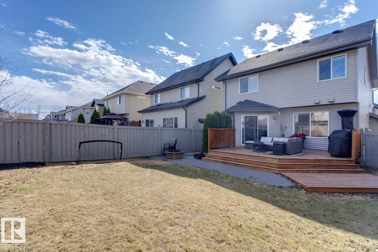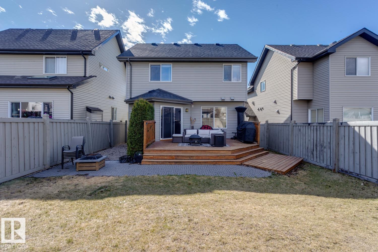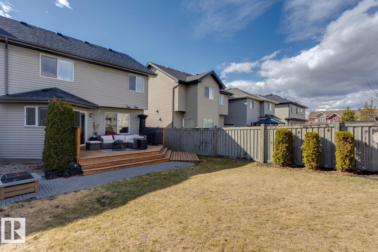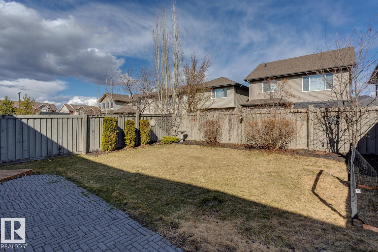3 Bedroom
4 Bathroom
1,736 ft2
Fireplace
Forced Air
$555,000
Welcome to the desirable neighborhood of Chappelle! This fabulous, FULLY FINISHED, 1700+ sqft 2-storey is located on a quiet street and presents like new! Open concept main floor w/an abundance of natural light, beautiful kitchen w/large island, hardwood floors, premium cabinetry, granite counters, and s.s. appliances. Great living area, dining nook, 2-pc bath, and laundry/mudroom. Upstairs you will find the spacious primary retreat w/4-pc ensuite and walk-in closet, 2 additional bedrooms, additional 4-pc bath, and huge bonus area w/corner gas fireplace. The fully finished lower level offers a HUGE rec/gym area, 2-pc bath, and storage space. Large deck, full landscaping, double attached garage, and more! Located close to schools, walking trails, and all other major amenities. A turnkey home in one of Edmonton's premier family neighborhoods! (id:47041)
Property Details
|
MLS® Number
|
E4463759 |
|
Property Type
|
Single Family |
|
Neigbourhood
|
Chappelle Area |
|
Amenities Near By
|
Golf Course, Playground, Schools, Shopping |
|
Features
|
No Smoking Home |
|
Structure
|
Deck |
Building
|
Bathroom Total
|
4 |
|
Bedrooms Total
|
3 |
|
Appliances
|
Dishwasher, Dryer, Garage Door Opener Remote(s), Garage Door Opener, Microwave Range Hood Combo, Refrigerator, Stove, Washer, Window Coverings |
|
Basement Development
|
Finished |
|
Basement Type
|
Full (finished) |
|
Constructed Date
|
2011 |
|
Construction Style Attachment
|
Detached |
|
Fireplace Fuel
|
Gas |
|
Fireplace Present
|
Yes |
|
Fireplace Type
|
Corner |
|
Half Bath Total
|
2 |
|
Heating Type
|
Forced Air |
|
Stories Total
|
2 |
|
Size Interior
|
1,736 Ft2 |
|
Type
|
House |
Parking
Land
|
Acreage
|
No |
|
Fence Type
|
Fence |
|
Land Amenities
|
Golf Course, Playground, Schools, Shopping |
|
Size Irregular
|
386.52 |
|
Size Total
|
386.52 M2 |
|
Size Total Text
|
386.52 M2 |
Rooms
| Level |
Type |
Length |
Width |
Dimensions |
|
Lower Level |
Family Room |
7.14 m |
4.15 m |
7.14 m x 4.15 m |
|
Main Level |
Living Room |
3.56 m |
4.29 m |
3.56 m x 4.29 m |
|
Main Level |
Dining Room |
2.93 m |
2.93 m |
2.93 m x 2.93 m |
|
Main Level |
Kitchen |
3.71 m |
3.74 m |
3.71 m x 3.74 m |
|
Main Level |
Laundry Room |
2.41 m |
2.57 m |
2.41 m x 2.57 m |
|
Upper Level |
Primary Bedroom |
4.16 m |
3.46 m |
4.16 m x 3.46 m |
|
Upper Level |
Bedroom 2 |
2.94 m |
3.19 m |
2.94 m x 3.19 m |
|
Upper Level |
Bedroom 3 |
3.33 m |
3.03 m |
3.33 m x 3.03 m |
|
Upper Level |
Bonus Room |
5.47 m |
4.47 m |
5.47 m x 4.47 m |
https://www.realtor.ca/real-estate/29040013/4109-charles-link-li-sw-edmonton-chappelle-area
