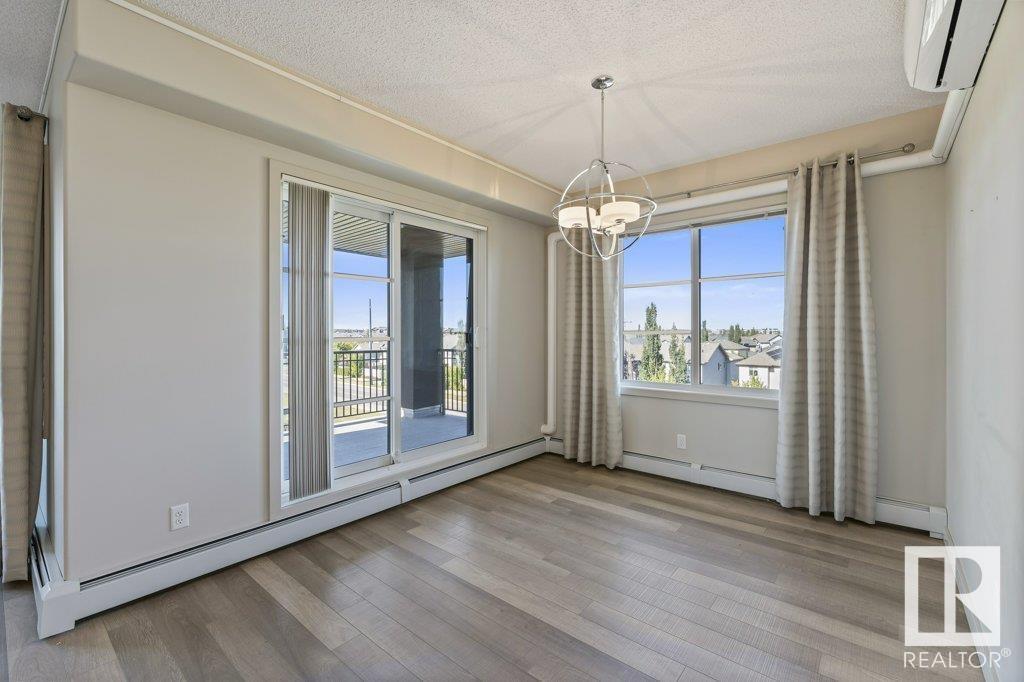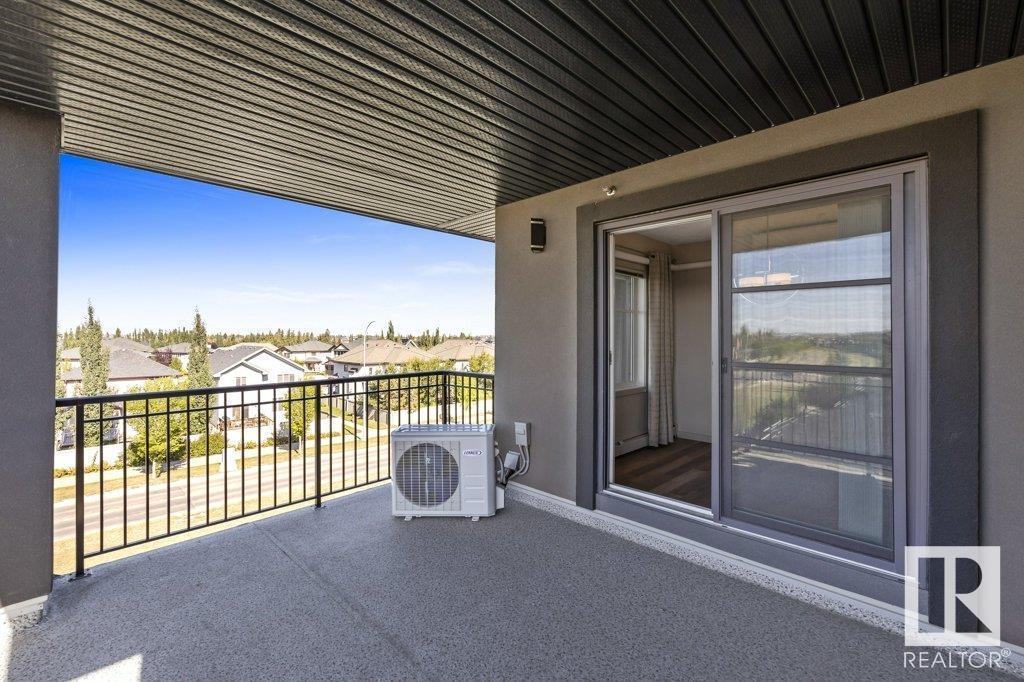#411 1144 Adamson Dr Sw Edmonton, Alberta T6W 2X7
$315,000Maintenance, Exterior Maintenance, Heat, Insurance, Landscaping, Other, See Remarks, Property Management, Water
$541.43 Monthly
Maintenance, Exterior Maintenance, Heat, Insurance, Landscaping, Other, See Remarks, Property Management, Water
$541.43 MonthlyWelcome to this spacious 1112 sqft TWO BEDROOM, TWO BATHROOM condo. Featuring CENTRAL AIR CONDITIONING and TWO UNDERGROUND (tandem) stalls! This unit is bright and open and features laminate flooring throughout the main living areas. Just off the front entrance is a DEN (perfect spot for home office or extra storage), the kitchen features a large island, trendy backsplash and stainless steel appliances. There are two bedrooms and a main 4pce bathroom. The primary bedroom has a 3pce ENSUITE with an oversized shower. Situated on the TOP FLOOR, with insuite laundry, extra storage in the back of the parking stall and a large balcony! Reasonable condo fees of $541 INCLUDE your HEAT AND WATER! Great location and well run complex with a social room and gym! (id:47041)
Property Details
| MLS® Number | E4405892 |
| Property Type | Single Family |
| Neigbourhood | Allard |
| Amenities Near By | Playground, Public Transit, Schools, Shopping |
| Features | See Remarks |
| Parking Space Total | 2 |
| Structure | Deck |
Building
| Bathroom Total | 2 |
| Bedrooms Total | 2 |
| Appliances | Dishwasher, Refrigerator, Washer/dryer Stack-up, Stove, Window Coverings |
| Basement Type | None |
| Constructed Date | 2014 |
| Cooling Type | Central Air Conditioning |
| Heating Type | Baseboard Heaters |
| Size Interior | 1112.7731 Sqft |
| Type | Apartment |
Parking
| Heated Garage | |
| Underground |
Land
| Acreage | No |
| Land Amenities | Playground, Public Transit, Schools, Shopping |
| Size Irregular | 90.55 |
| Size Total | 90.55 M2 |
| Size Total Text | 90.55 M2 |
Rooms
| Level | Type | Length | Width | Dimensions |
|---|---|---|---|---|
| Main Level | Living Room | 5.31 m | 4.26 m | 5.31 m x 4.26 m |
| Main Level | Dining Room | 3.07 m | 3.16 m | 3.07 m x 3.16 m |
| Main Level | Kitchen | 2.75 m | 4.26 m | 2.75 m x 4.26 m |
| Main Level | Primary Bedroom | 3.68 m | 4.09 m | 3.68 m x 4.09 m |
| Main Level | Bedroom 2 | 4.29 m | 3.61 m | 4.29 m x 3.61 m |




























