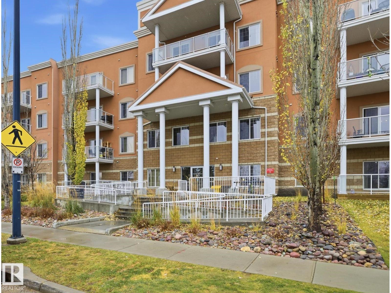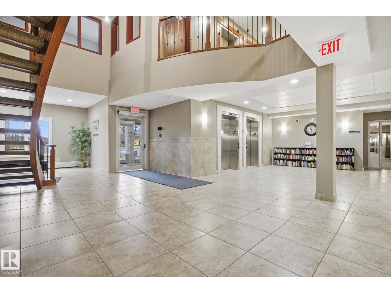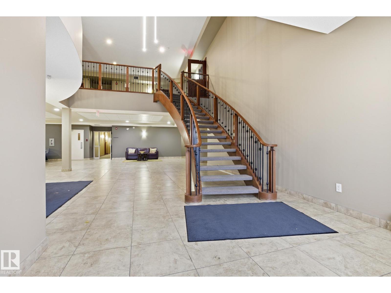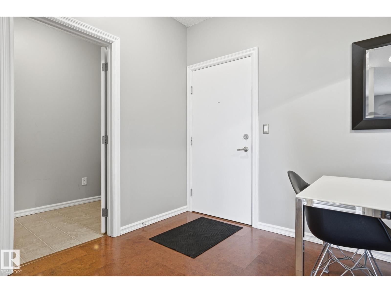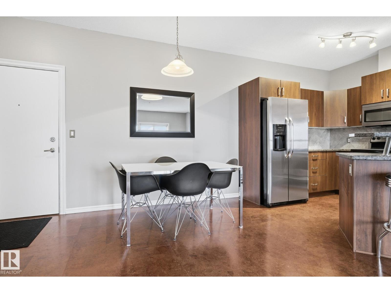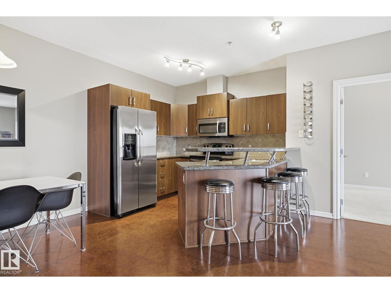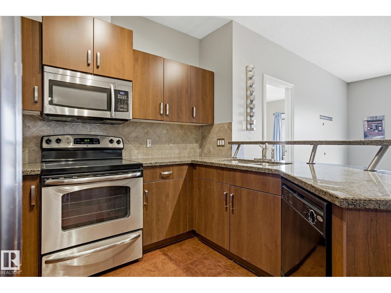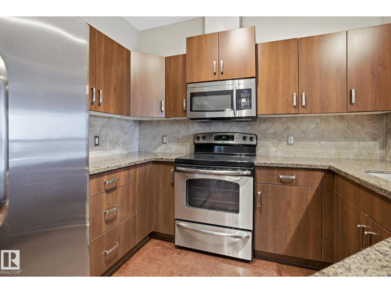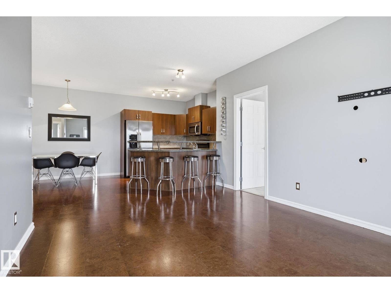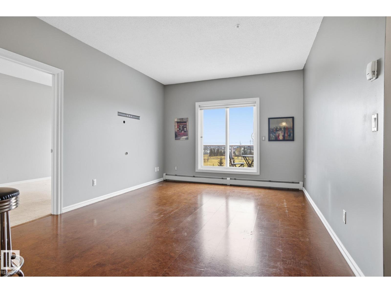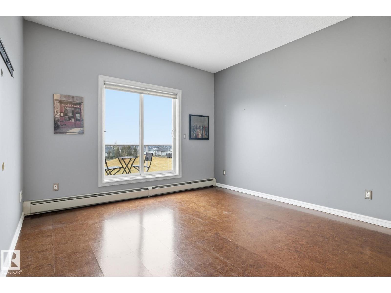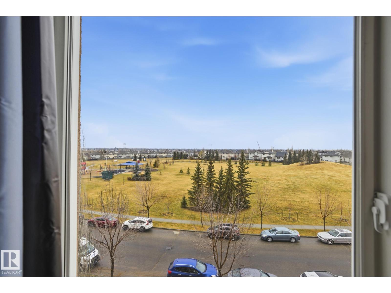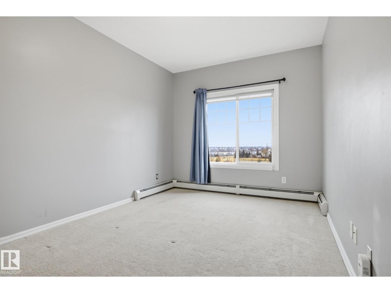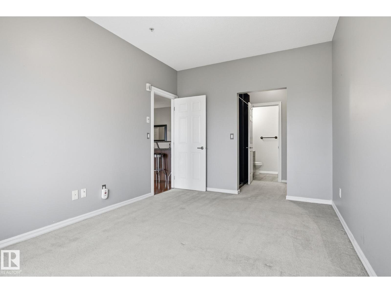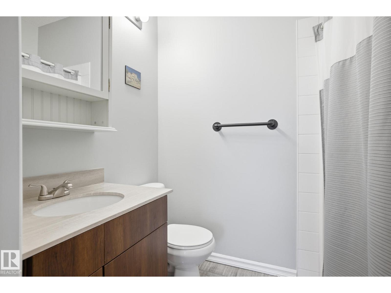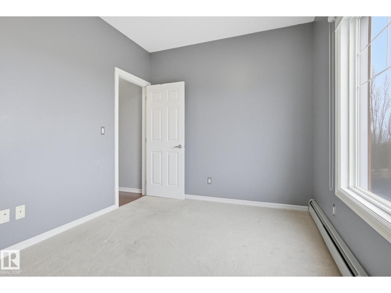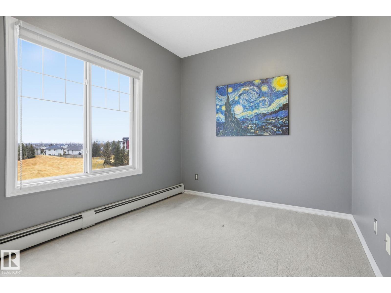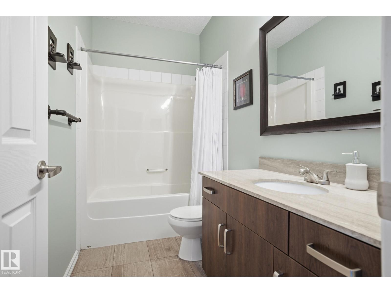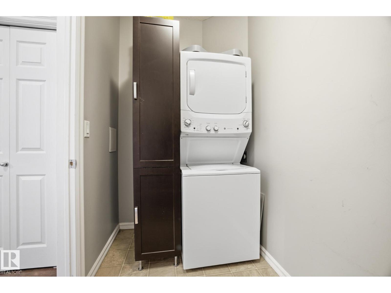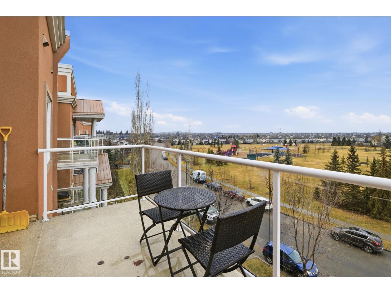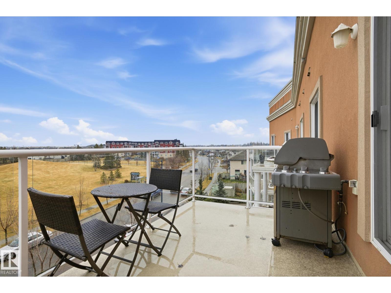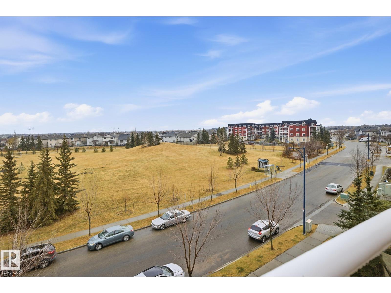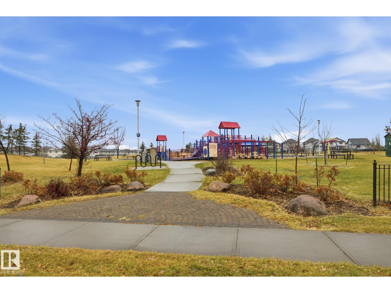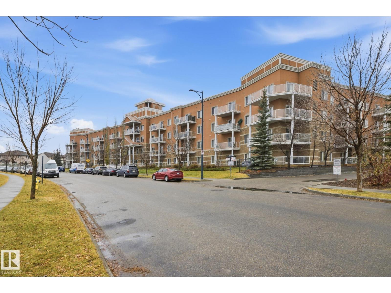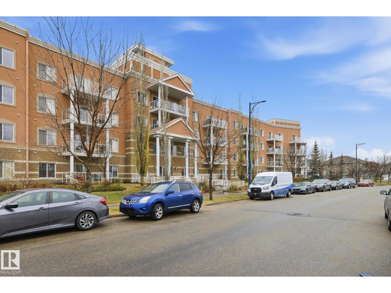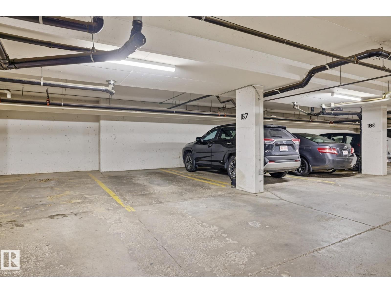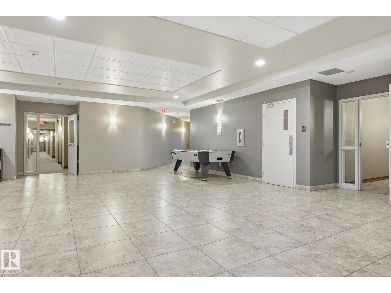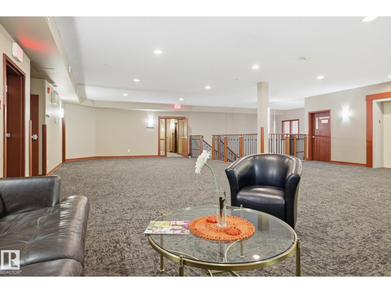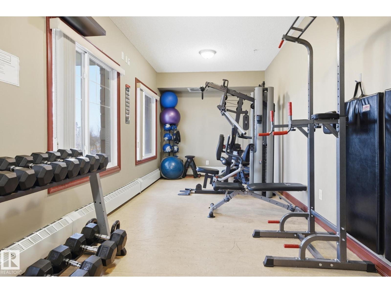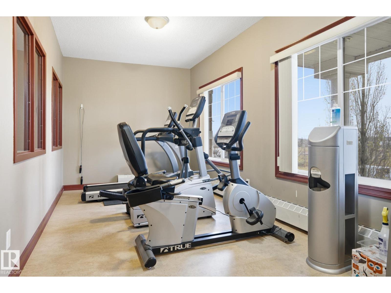#411 263 Macewan Rd Sw Edmonton, Alberta T6W 0C4
$229,900Maintenance, Electricity, Exterior Maintenance, Heat, Insurance, Landscaping, Other, See Remarks, Property Management, Water
$601.17 Monthly
Maintenance, Electricity, Exterior Maintenance, Heat, Insurance, Landscaping, Other, See Remarks, Property Management, Water
$601.17 MonthlyTOP-FLOOR, move-in ready, with ALL UTILITIES included in your condo fees! This bright, spacious, and updated condominium is perfectly positioned with unobstructed views of expansive green space. With two-bedrooms, two-bathrooms, underground titled parking, and well thought out common areas... this home has everything to offer you! The immaculate kitchen features rich espresso cabinetry, granite countertops, sleek stainless steel appliances, and an open layout (ideal for entertaining!). Featuring cork flooring in the main living space and soft carpet in the bedrooms, the home flows comfortably through every room. The primary bedroom is a fantastic size complete with a custom walk-in closet and three-pc ensuite updated with marble flooring & countertops. Over by the second bedroom you've got another full bathroom featuring the same beautiful marble flooring & countertops plus another room that's large in size. Close to shopping, public transport, schools and the Henday, this home is perfect for you! (id:47041)
Property Details
| MLS® Number | E4465077 |
| Property Type | Single Family |
| Neigbourhood | Macewan |
| Amenities Near By | Park, Golf Course, Playground, Public Transit, Schools |
| Features | See Remarks, Closet Organizers, No Smoking Home |
Building
| Bathroom Total | 2 |
| Bedrooms Total | 2 |
| Appliances | Dishwasher, Garage Door Opener, Microwave Range Hood Combo, Refrigerator, Washer/dryer Stack-up, Stove, Window Coverings |
| Basement Type | None |
| Constructed Date | 2008 |
| Heating Type | Baseboard Heaters, Hot Water Radiator Heat |
| Size Interior | 892 Ft2 |
| Type | Apartment |
Parking
| Heated Garage | |
| Parkade | |
| Underground |
Land
| Acreage | No |
| Land Amenities | Park, Golf Course, Playground, Public Transit, Schools |
| Size Irregular | 67.55 |
| Size Total | 67.55 M2 |
| Size Total Text | 67.55 M2 |
Rooms
| Level | Type | Length | Width | Dimensions |
|---|---|---|---|---|
| Main Level | Living Room | 4.46 m | 3.55 m | 4.46 m x 3.55 m |
| Main Level | Dining Room | 2.9 m | 2.37 m | 2.9 m x 2.37 m |
| Main Level | Kitchen | 3.14 m | 2.52 m | 3.14 m x 2.52 m |
| Main Level | Primary Bedroom | 4.61 m | 3.03 m | 4.61 m x 3.03 m |
| Main Level | Bedroom 2 | 3.81 m | 2.76 m | 3.81 m x 2.76 m |
https://www.realtor.ca/real-estate/29080339/411-263-macewan-rd-sw-edmonton-macewan
