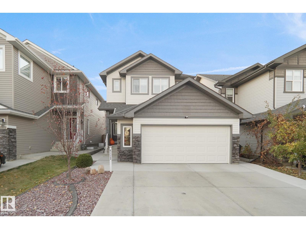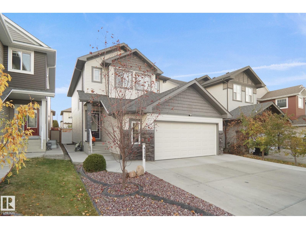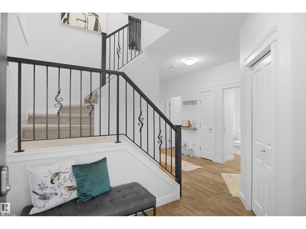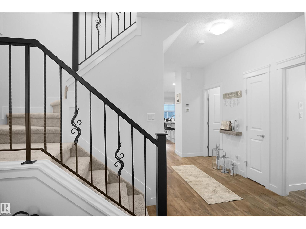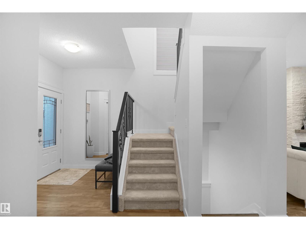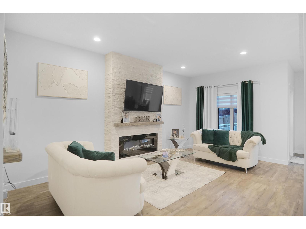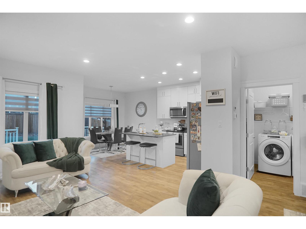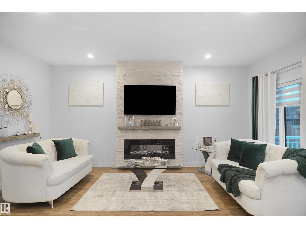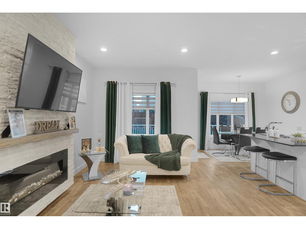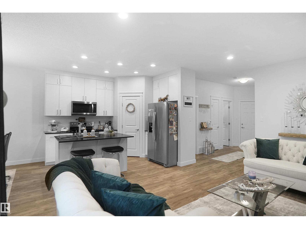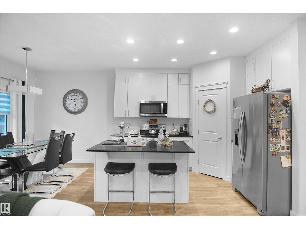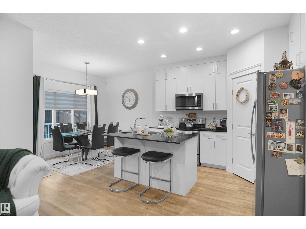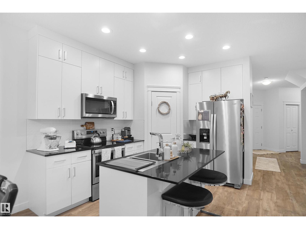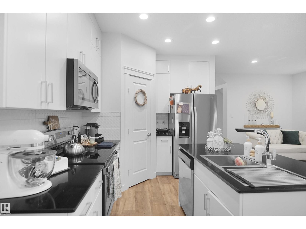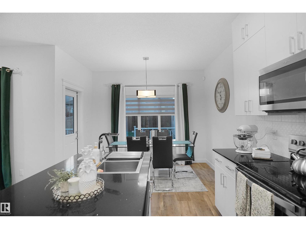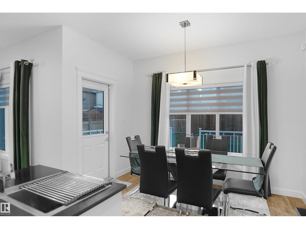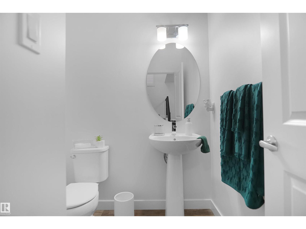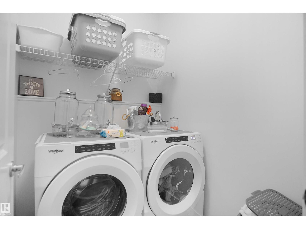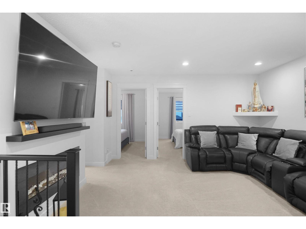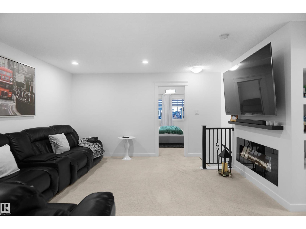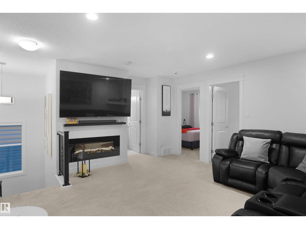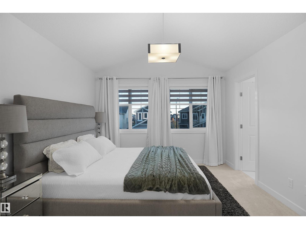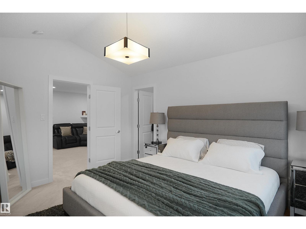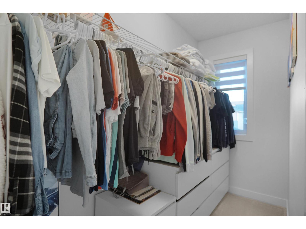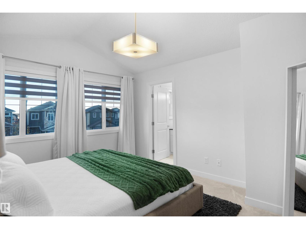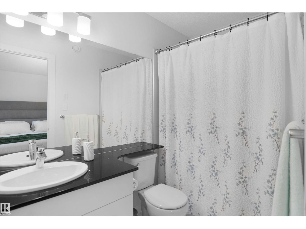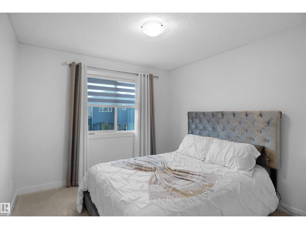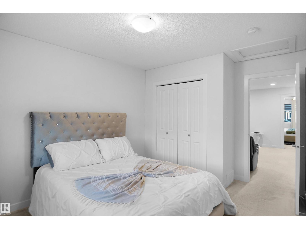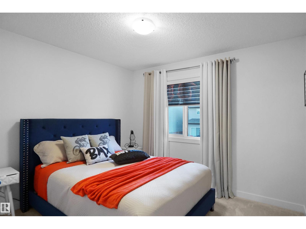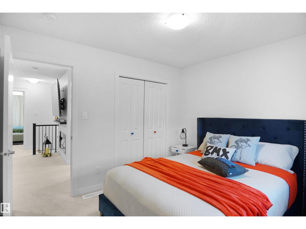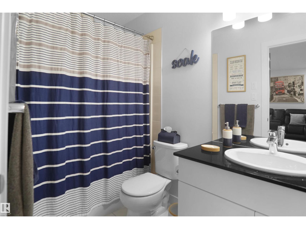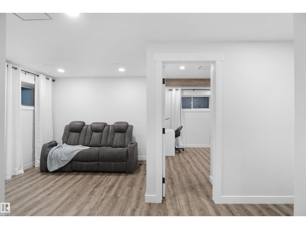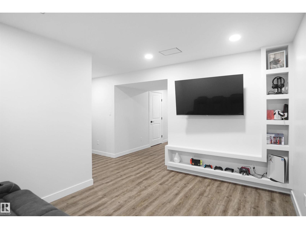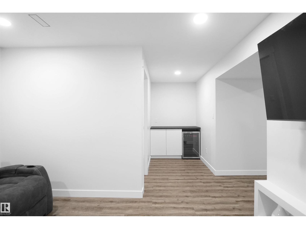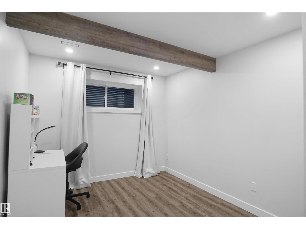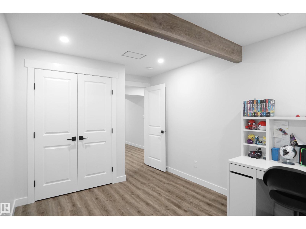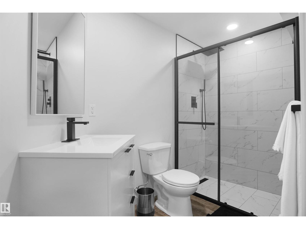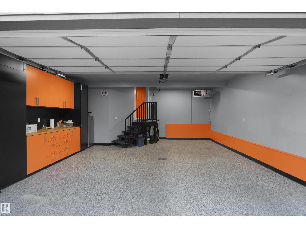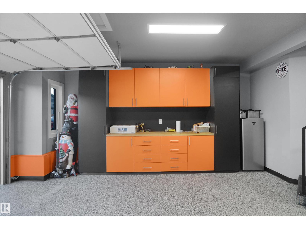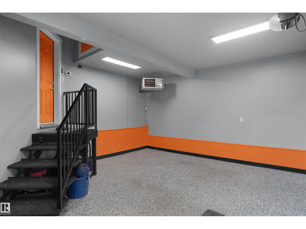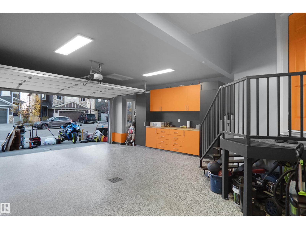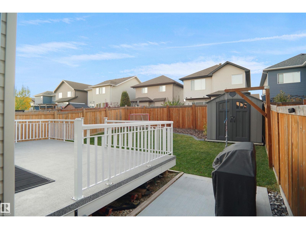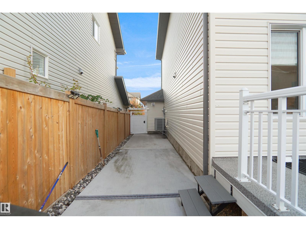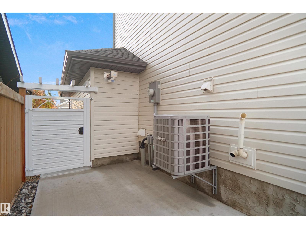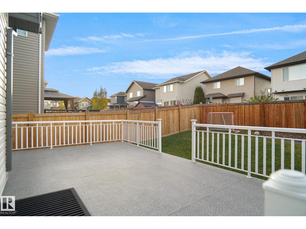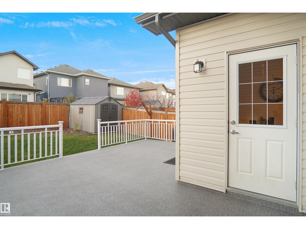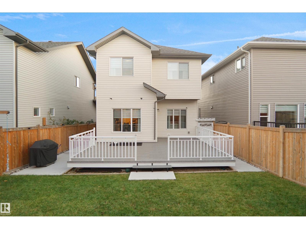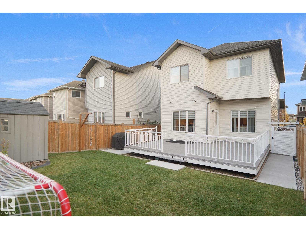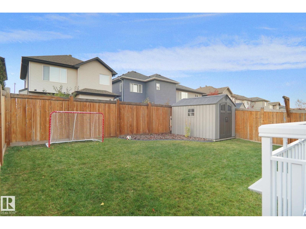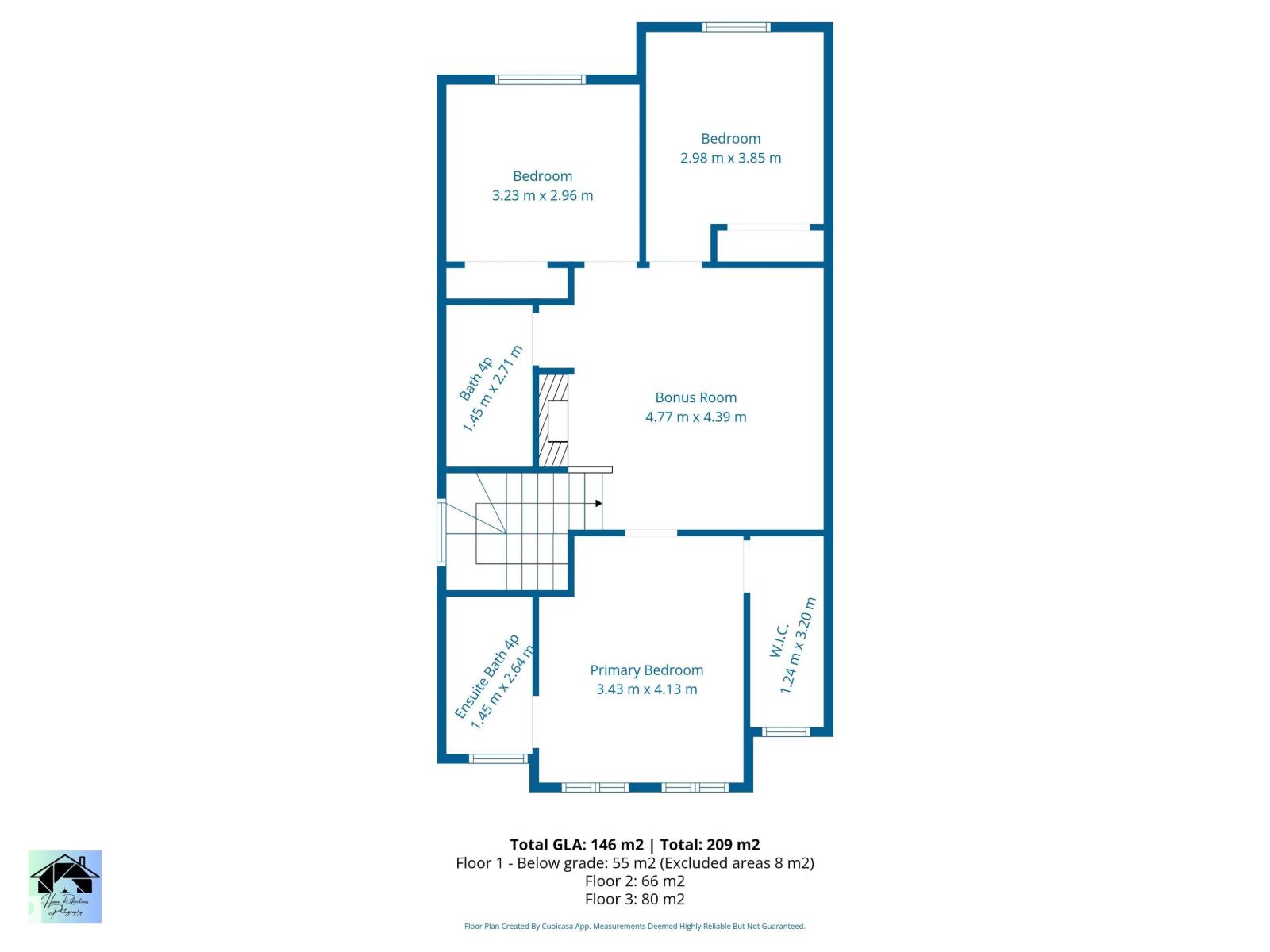4 Bedroom
4 Bathroom
1,609 ft2
Fireplace
Central Air Conditioning
Forced Air
$575,000
Welcome to this beautifully maintained and fully finished home located in the highly sought-after community of Cy Becker. Perfectly situated close to schools, public transit, scenic parks, and tranquil lakes, this property offers the ideal blend of comfort, convenience, and community living. Step inside and be impressed by the spacious layout featuring 4 bedrooms and 4 bathrooms. The main level offers a welcoming living space with modern finishes, while the upper floor boasts a generous bonus room, perfect for family movie nights or a home office setup. You'll also find 3 well-sized bedrooms and 2 full bathrooms upstairs, including a serene primary suite. The professionally finished basement adds even more living space, complete with a large recreation room, an additional bedroom, and a 3-piece bathroom ideal for guests or extended family. Enjoy outdoor living in the professionally landscaped yard, perfect for summer gatherings or quiet evenings. Shows 10/10 (id:47041)
Property Details
|
MLS® Number
|
E4463048 |
|
Property Type
|
Single Family |
|
Neigbourhood
|
Cy Becker |
|
Amenities Near By
|
Golf Course, Playground, Public Transit, Schools, Shopping |
|
Community Features
|
Public Swimming Pool |
|
Features
|
See Remarks, Park/reserve |
Building
|
Bathroom Total
|
4 |
|
Bedrooms Total
|
4 |
|
Appliances
|
Dishwasher, Dryer, Garage Door Opener Remote(s), Garage Door Opener, Refrigerator, Stove, Washer |
|
Basement Development
|
Finished |
|
Basement Type
|
Full (finished) |
|
Constructed Date
|
2018 |
|
Construction Style Attachment
|
Detached |
|
Cooling Type
|
Central Air Conditioning |
|
Fireplace Fuel
|
Electric |
|
Fireplace Present
|
Yes |
|
Fireplace Type
|
Unknown |
|
Half Bath Total
|
1 |
|
Heating Type
|
Forced Air |
|
Stories Total
|
2 |
|
Size Interior
|
1,609 Ft2 |
|
Type
|
House |
Parking
Land
|
Acreage
|
No |
|
Land Amenities
|
Golf Course, Playground, Public Transit, Schools, Shopping |
|
Size Irregular
|
353.54 |
|
Size Total
|
353.54 M2 |
|
Size Total Text
|
353.54 M2 |
Rooms
| Level |
Type |
Length |
Width |
Dimensions |
|
Lower Level |
Family Room |
|
|
Measurements not available |
|
Lower Level |
Bedroom 4 |
|
|
Measurements not available |
|
Main Level |
Living Room |
|
|
Measurements not available |
|
Main Level |
Dining Room |
|
|
Measurements not available |
|
Main Level |
Kitchen |
|
|
Measurements not available |
|
Upper Level |
Primary Bedroom |
|
|
Measurements not available |
|
Upper Level |
Bedroom 2 |
|
|
Measurements not available |
|
Upper Level |
Bedroom 3 |
|
|
Measurements not available |
|
Upper Level |
Bonus Room |
|
|
Measurements not available |
https://www.realtor.ca/real-estate/29019038/4112-171-av-nw-edmonton-cy-becker
