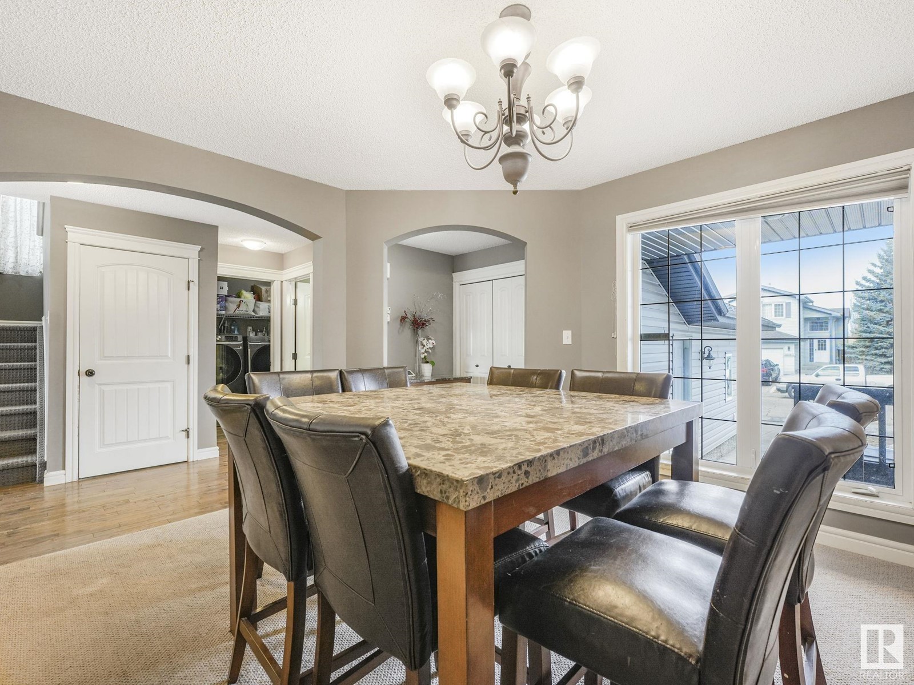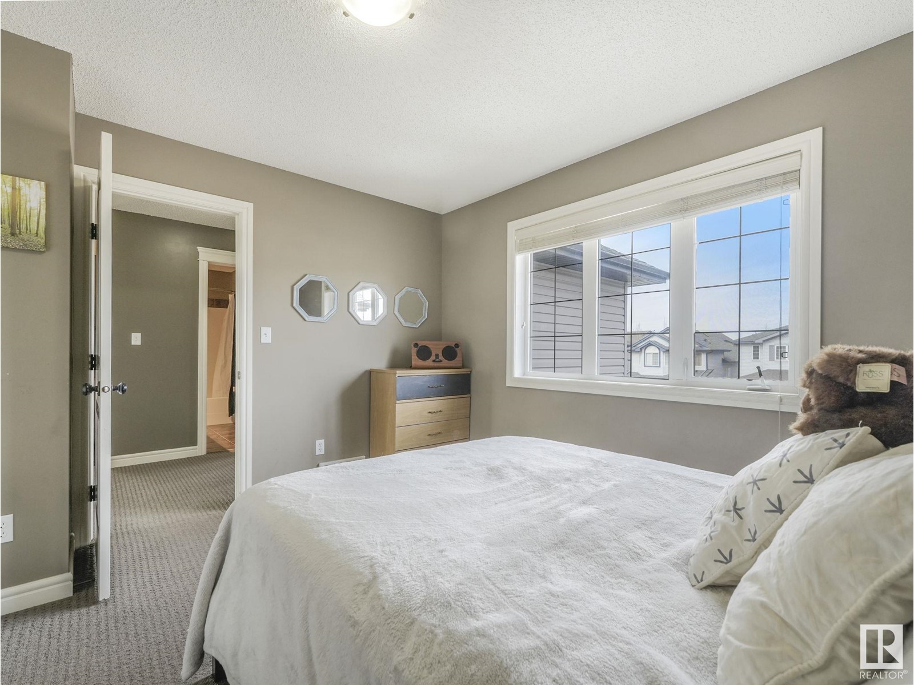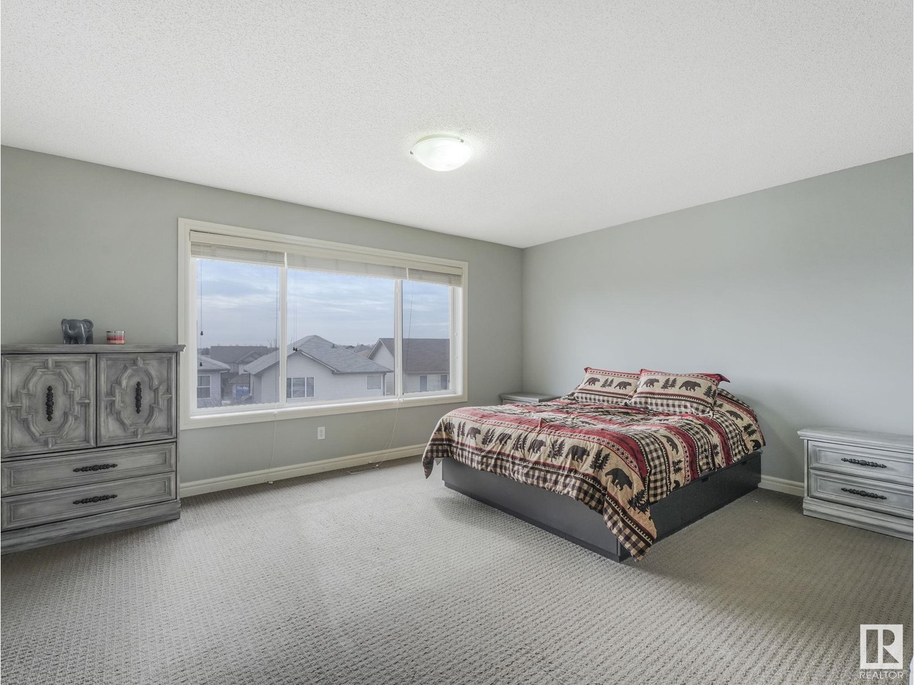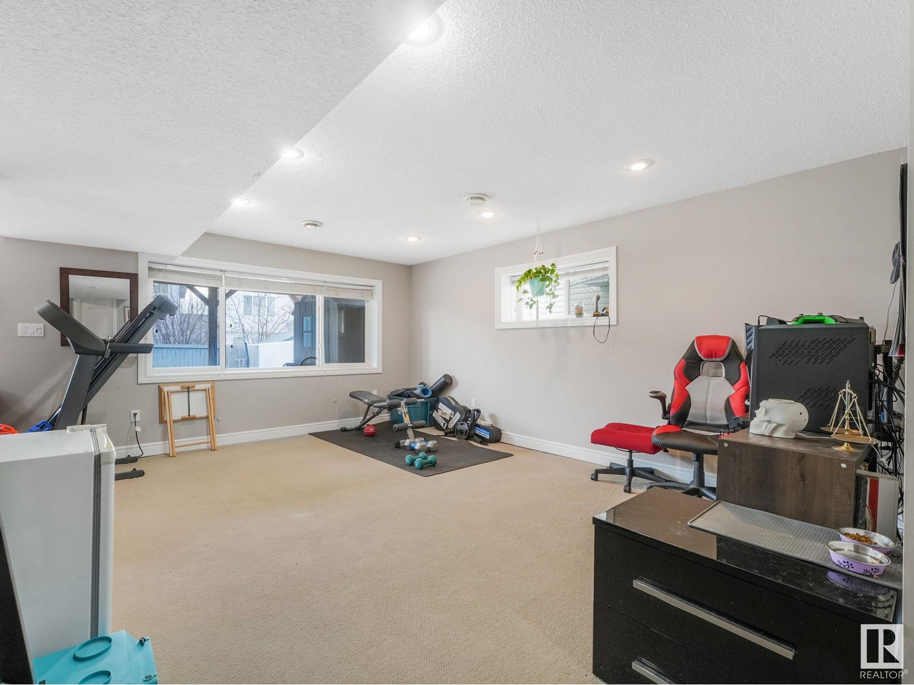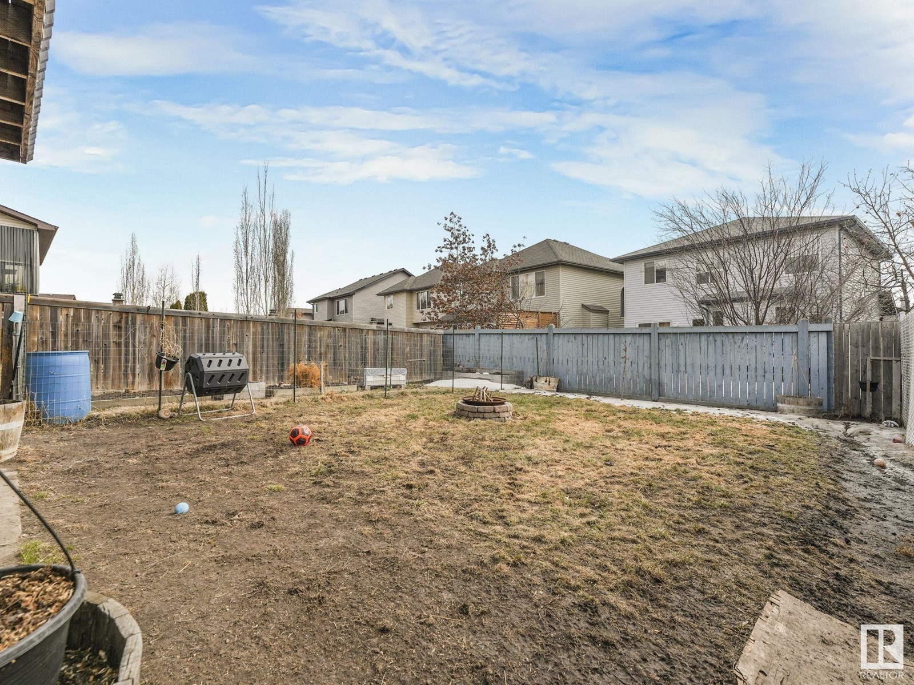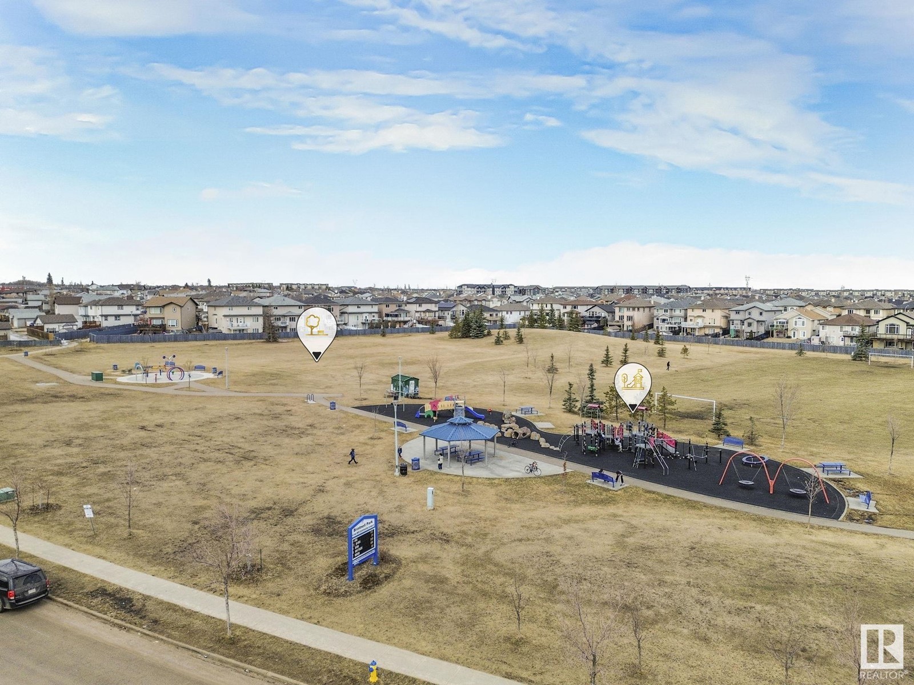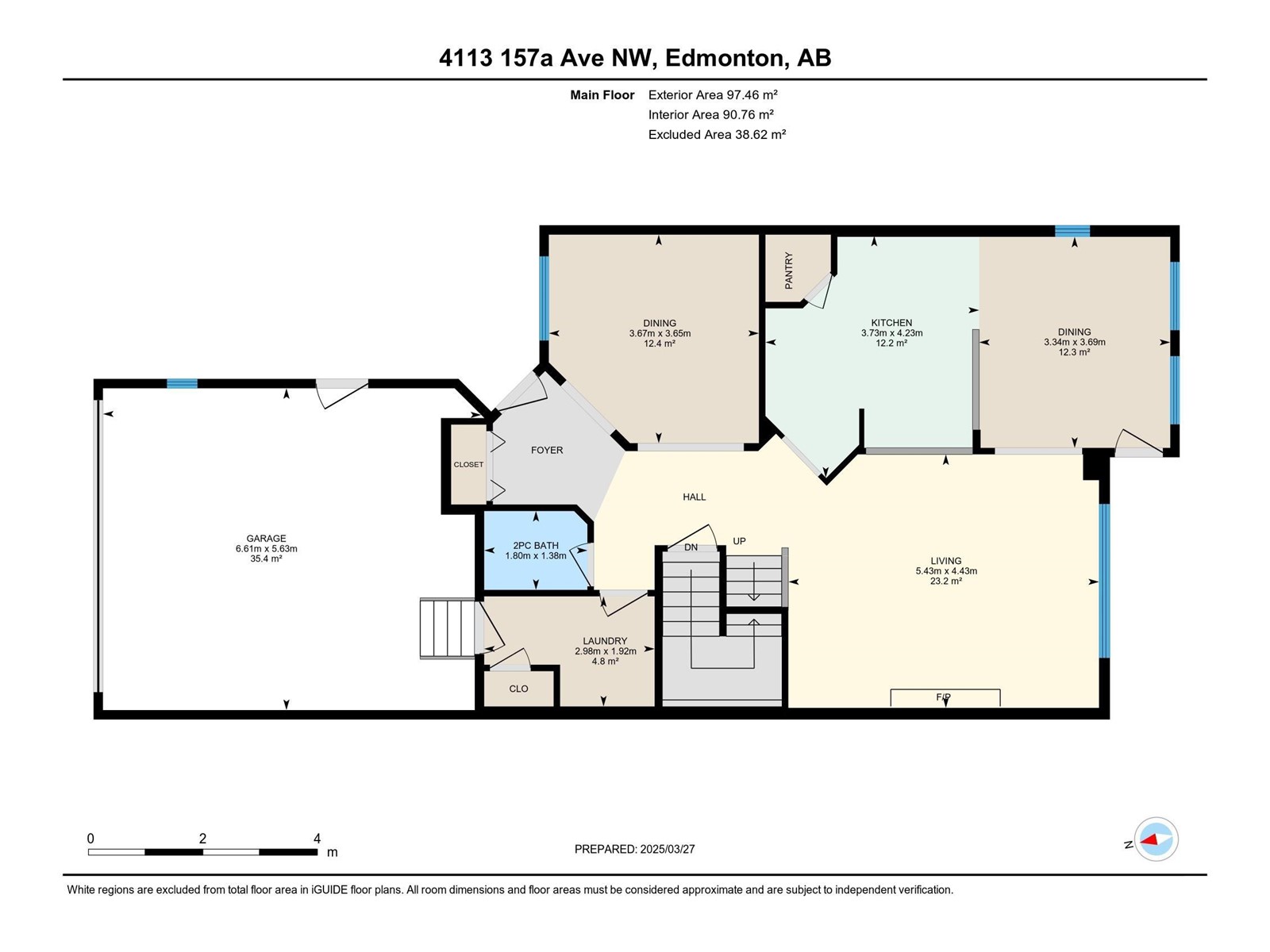4 Bedroom
4 Bathroom
2,218 ft2
Fireplace
Forced Air
$539,900
3,178 Sq. Ft. of Finished Living Space in Brintnell – WALKOUT BASEMENT & PRIME LOCATION! This 2 story home features 3+1 bedrooms, 3.5 baths, and is just 1/2 block from the park. Offering a fantastic blend of space, functionality, and convenience. The main floor comprises a large living room with a cozy gas fireplace, and a kitchen filled with cabinetry, corner pantry, and eating bar—perfect for entertaining. A formal dining room provides flexibility and can easily function as an office or den. Upstairs, enjoy an oversized bonus room, a primary bedroom with walk-in closet and ensuite bath with corner soaker tub. Two additional bedrooms and full bath complete this level. The walkout basement with its separate entrance, living area, 4th bedroom & full bath - could be perfect for multi-generational living! This expansive home offers plenty of room to grow. Most recent improvements: sump pump (Apr. 2025) + furnace motor & circuit board in 2024. (id:47041)
Property Details
|
MLS® Number
|
E4434033 |
|
Property Type
|
Single Family |
|
Neigbourhood
|
Brintnell |
|
Amenities Near By
|
Playground, Public Transit, Schools, Shopping |
|
Features
|
No Back Lane |
|
Parking Space Total
|
4 |
|
Structure
|
Deck |
Building
|
Bathroom Total
|
4 |
|
Bedrooms Total
|
4 |
|
Appliances
|
Dishwasher, Garage Door Opener Remote(s), Garage Door Opener, Hood Fan, Microwave, Refrigerator, Stove, Central Vacuum, Window Coverings |
|
Basement Development
|
Finished |
|
Basement Features
|
Walk Out |
|
Basement Type
|
Full (finished) |
|
Constructed Date
|
2005 |
|
Construction Style Attachment
|
Detached |
|
Fireplace Fuel
|
Gas |
|
Fireplace Present
|
Yes |
|
Fireplace Type
|
Unknown |
|
Half Bath Total
|
1 |
|
Heating Type
|
Forced Air |
|
Stories Total
|
2 |
|
Size Interior
|
2,218 Ft2 |
|
Type
|
House |
Parking
Land
|
Acreage
|
No |
|
Fence Type
|
Fence |
|
Land Amenities
|
Playground, Public Transit, Schools, Shopping |
|
Size Irregular
|
415.73 |
|
Size Total
|
415.73 M2 |
|
Size Total Text
|
415.73 M2 |
Rooms
| Level |
Type |
Length |
Width |
Dimensions |
|
Basement |
Family Room |
7.86 m |
6.55 m |
7.86 m x 6.55 m |
|
Basement |
Bedroom 4 |
3.54 m |
4.41 m |
3.54 m x 4.41 m |
|
Main Level |
Living Room |
4.43 m |
5.43 m |
4.43 m x 5.43 m |
|
Main Level |
Dining Room |
3.65 m |
3.67 m |
3.65 m x 3.67 m |
|
Main Level |
Kitchen |
4.23 m |
3.73 m |
4.23 m x 3.73 m |
|
Main Level |
Breakfast |
3.69 m |
3.34 m |
3.69 m x 3.34 m |
|
Main Level |
Mud Room |
|
|
Measurements not available |
|
Upper Level |
Primary Bedroom |
5.01 m |
4.73 m |
5.01 m x 4.73 m |
|
Upper Level |
Bedroom 2 |
3.59 m |
3.47 m |
3.59 m x 3.47 m |
|
Upper Level |
Bedroom 3 |
3.59 m |
3.19 m |
3.59 m x 3.19 m |
|
Upper Level |
Bonus Room |
4.41 m |
4.37 m |
4.41 m x 4.37 m |
https://www.realtor.ca/real-estate/28250331/4113-157a-av-nw-edmonton-brintnell







