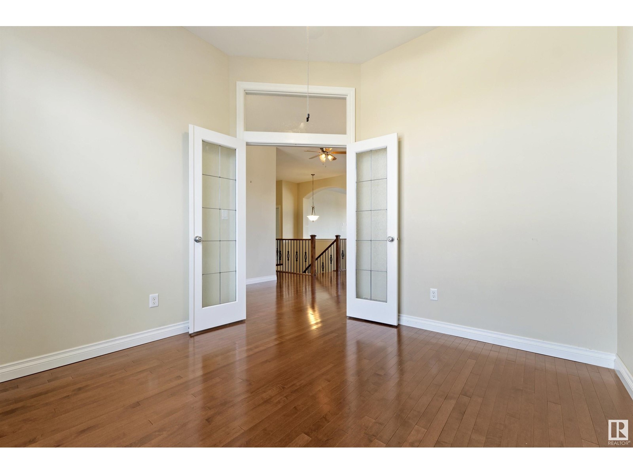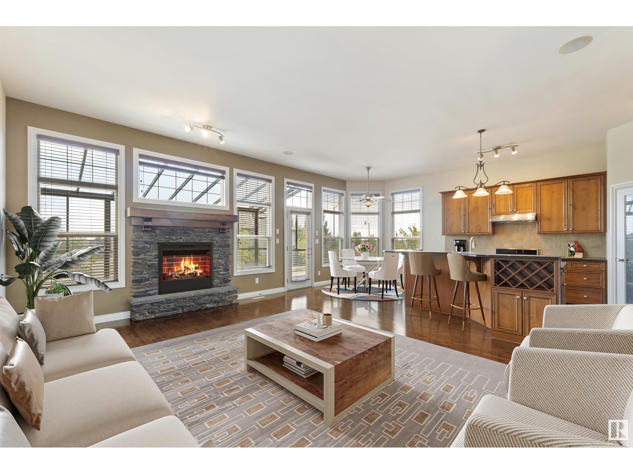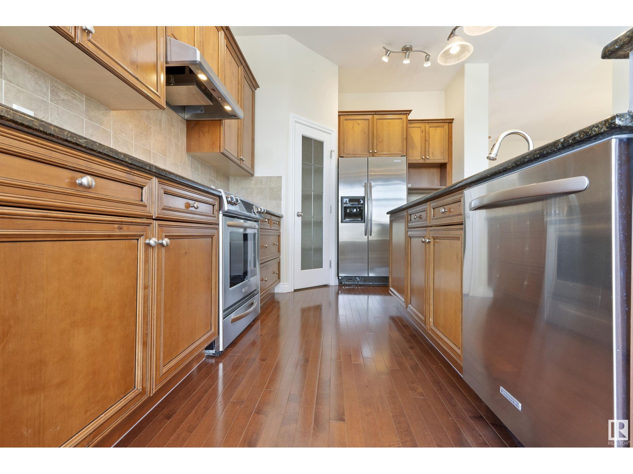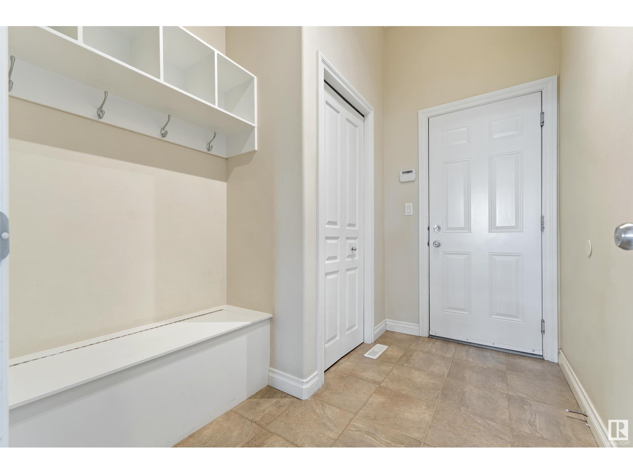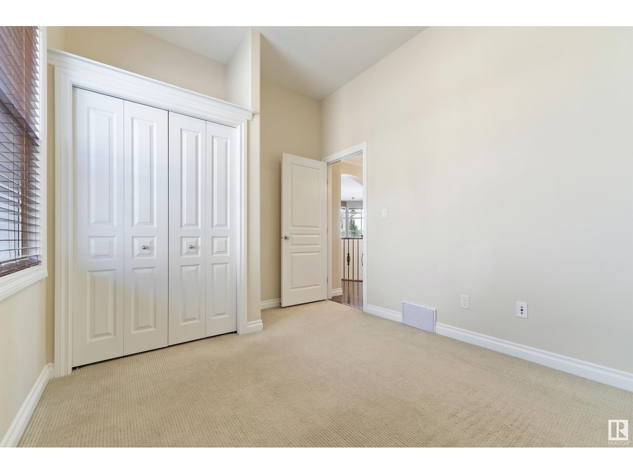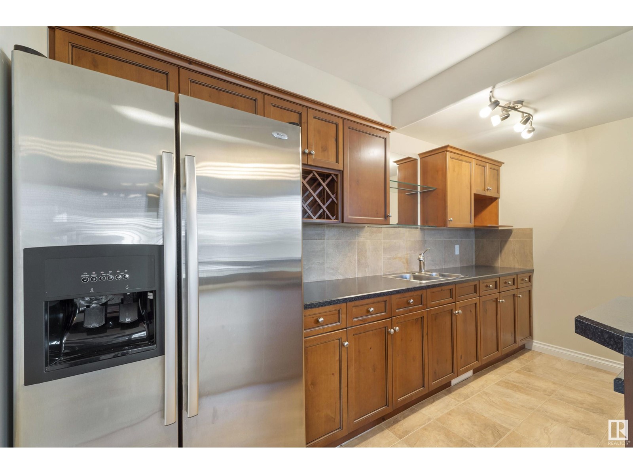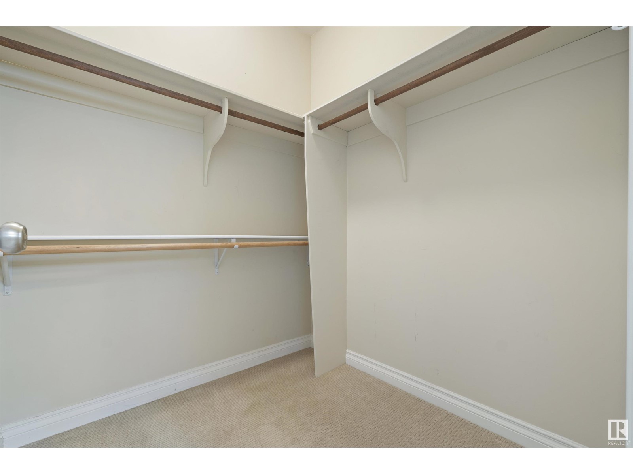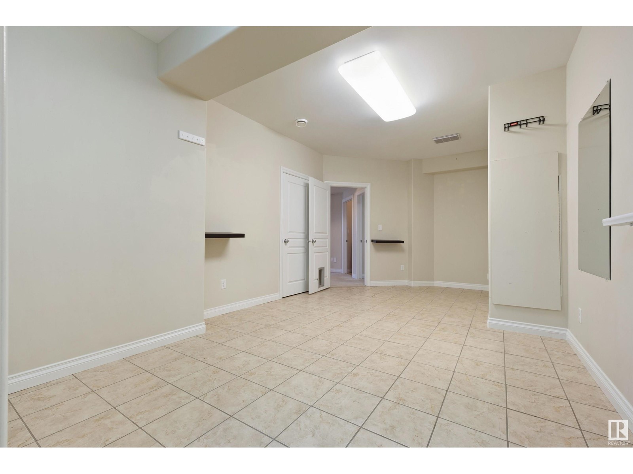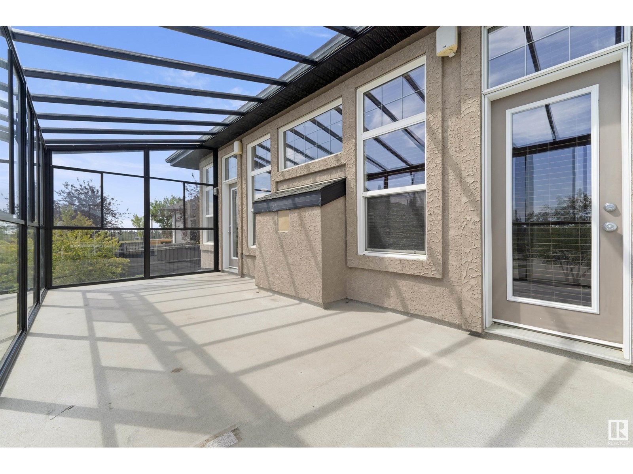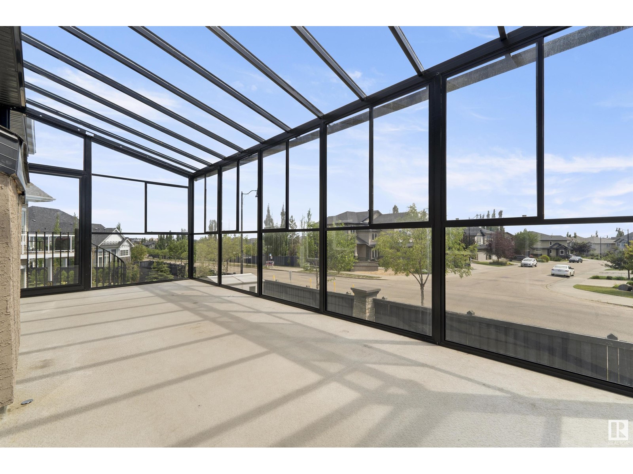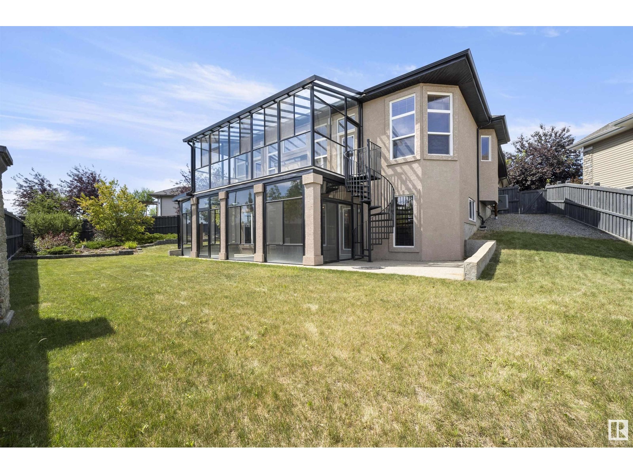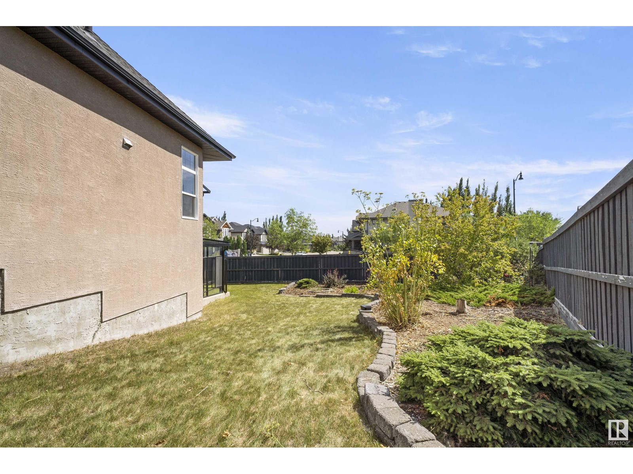4 Bedroom
3 Bathroom
1701.9895 sqft
Bungalow
Central Air Conditioning
Forced Air
$789,900
Welcome to this stunning four-bedroom+den walkout bungalow, situated on a pie-shaped lot in prestigious Magrath Heights. The bright living space boasts 10ft ceilings, bay windows, and access to a spacious enclosed upper deck. The luxurious kitchen features chef's appliances, granite counters,walk-in pantry & a cozy kitchen nook. The primary bedroom offers direct access to the deck, 4pc ensuite with corner soaker tub, & walk in closet. The main floor also includes a formal dining room, 2nd bedroom, a large front den, foyer, 4pc bath, mudroom and oversized garage. A beautiful curved staircase leads to the fully finished basement, which includes a luxurious wet bar area, 2 additional bedrooms, and a spacious family & laundry room. Step out from your basement to a charming enclosed lower patio that opens to a private, south facing yard. This home is near ravines, walking trails, schools and shopping. Upgrades include; A/C & built in speakers. (id:47041)
Property Details
|
MLS® Number
|
E4400747 |
|
Property Type
|
Single Family |
|
Neigbourhood
|
Magrath Heights |
|
Amenities Near By
|
Golf Course, Playground, Public Transit, Schools, Shopping, Ski Hill |
|
Community Features
|
Public Swimming Pool |
|
Features
|
Cul-de-sac, Wet Bar, No Smoking Home |
Building
|
Bathroom Total
|
3 |
|
Bedrooms Total
|
4 |
|
Amenities
|
Ceiling - 10ft |
|
Appliances
|
Dishwasher, Dryer, Garage Door Opener Remote(s), Hood Fan, Storage Shed, Stove, Washer, Window Coverings, Refrigerator |
|
Architectural Style
|
Bungalow |
|
Basement Development
|
Finished |
|
Basement Features
|
Walk Out |
|
Basement Type
|
Full (finished) |
|
Constructed Date
|
2007 |
|
Construction Style Attachment
|
Detached |
|
Cooling Type
|
Central Air Conditioning |
|
Fire Protection
|
Smoke Detectors |
|
Heating Type
|
Forced Air |
|
Stories Total
|
1 |
|
Size Interior
|
1701.9895 Sqft |
|
Type
|
House |
Parking
Land
|
Acreage
|
No |
|
Fence Type
|
Fence |
|
Land Amenities
|
Golf Course, Playground, Public Transit, Schools, Shopping, Ski Hill |
|
Size Irregular
|
760.01 |
|
Size Total
|
760.01 M2 |
|
Size Total Text
|
760.01 M2 |
Rooms
| Level |
Type |
Length |
Width |
Dimensions |
|
Basement |
Family Room |
8.43 m |
7 m |
8.43 m x 7 m |
|
Basement |
Den |
6.1 m |
3.52 m |
6.1 m x 3.52 m |
|
Basement |
Bedroom 3 |
5.43 m |
2.95 m |
5.43 m x 2.95 m |
|
Basement |
Bedroom 4 |
3.64 m |
2.83 m |
3.64 m x 2.83 m |
|
Basement |
Utility Room |
3.52 m |
2.43 m |
3.52 m x 2.43 m |
|
Basement |
Laundry Room |
2.63 m |
2.46 m |
2.63 m x 2.46 m |
|
Main Level |
Living Room |
4.19 m |
5.63 m |
4.19 m x 5.63 m |
|
Main Level |
Dining Room |
4.64 m |
3.38 m |
4.64 m x 3.38 m |
|
Main Level |
Kitchen |
4.19 m |
3.38 m |
4.19 m x 3.38 m |
|
Main Level |
Primary Bedroom |
6.59 m |
4.25 m |
6.59 m x 4.25 m |
|
Main Level |
Bedroom 2 |
3.74 m |
2.89 m |
3.74 m x 2.89 m |
|
Main Level |
Breakfast |
3.38 m |
2.57 m |
3.38 m x 2.57 m |
|
Main Level |
Office |
3.28 m |
3.19 m |
3.28 m x 3.19 m |
|
Main Level |
Mud Room |
2.58 m |
2.04 m |
2.58 m x 2.04 m |





