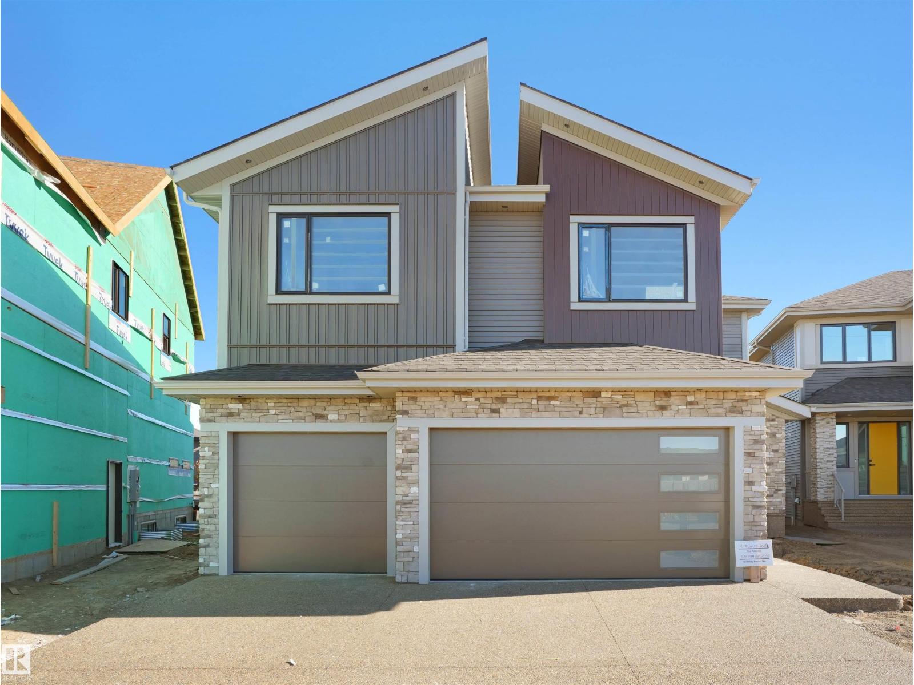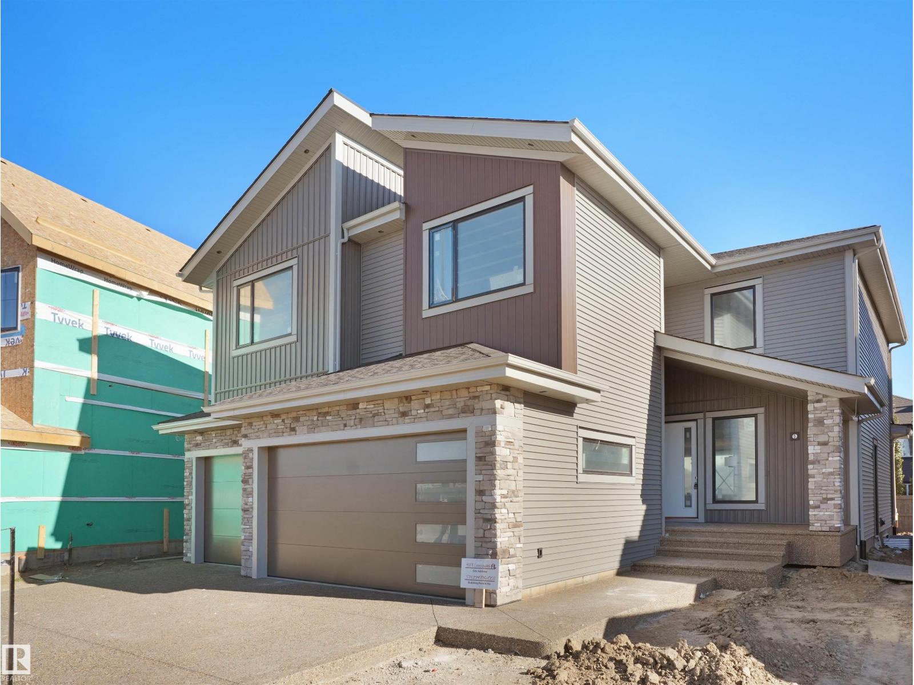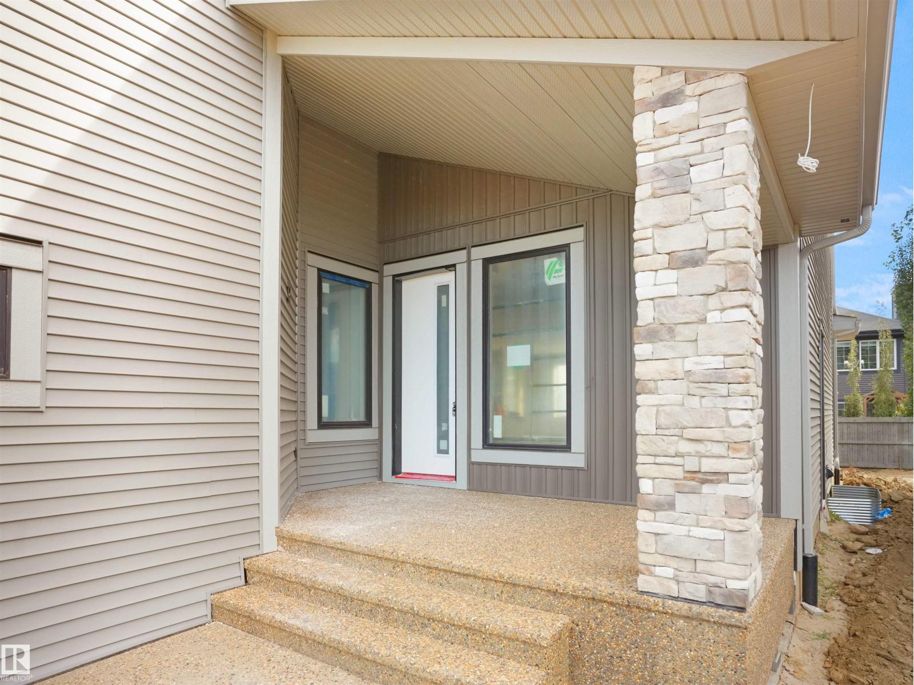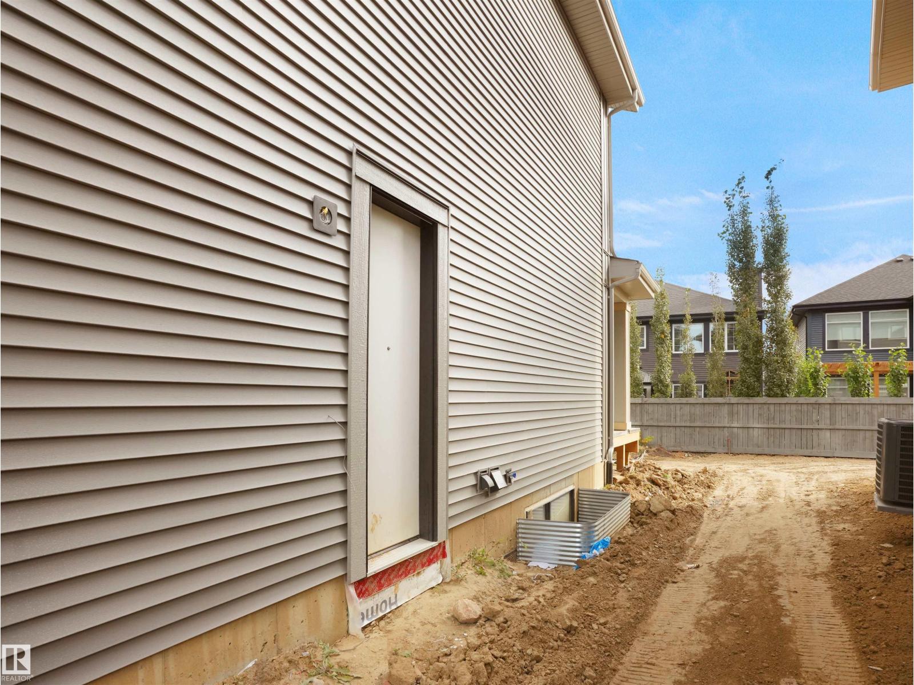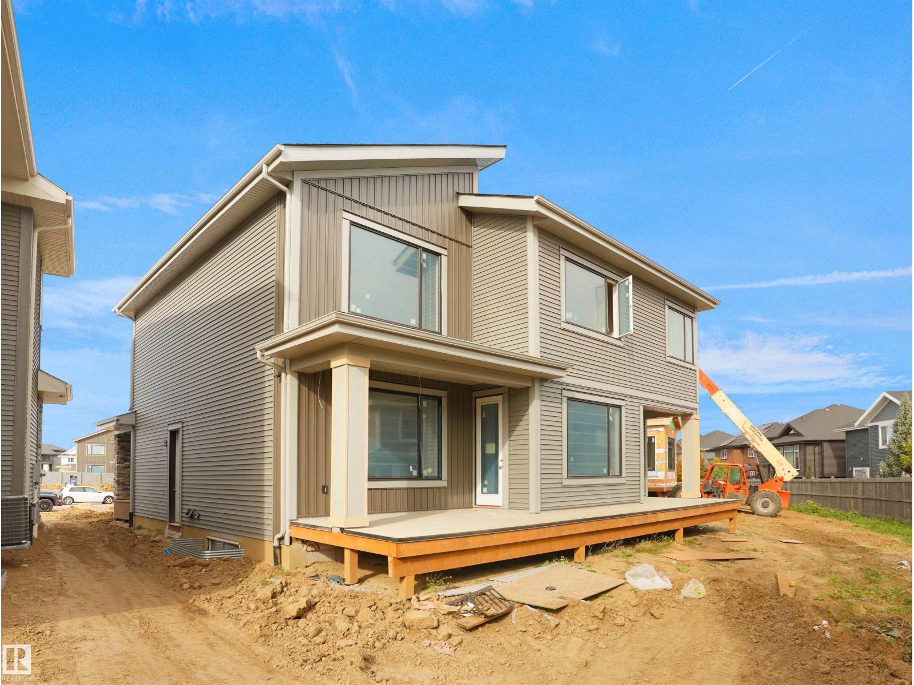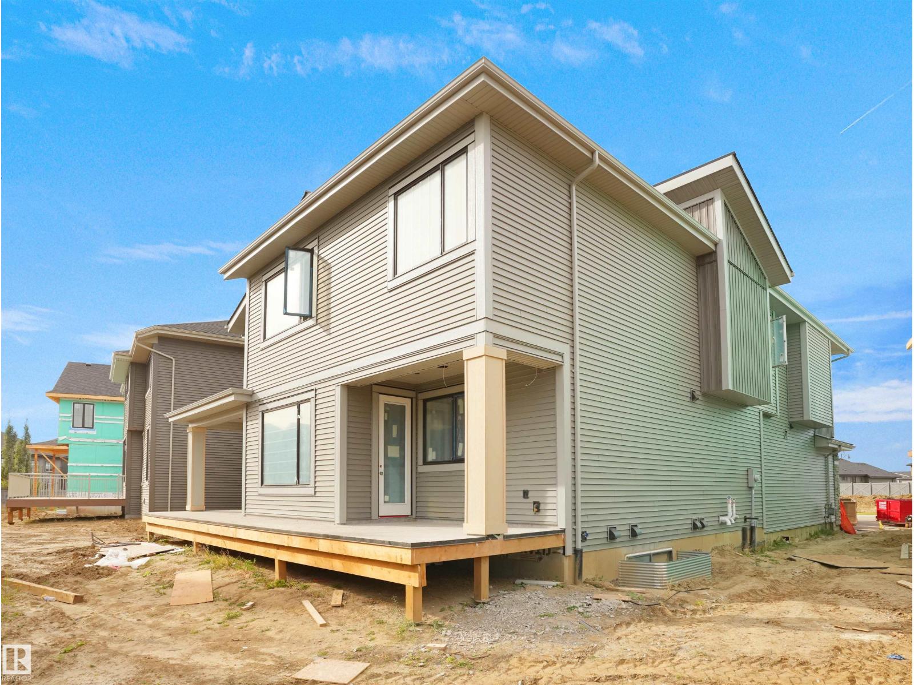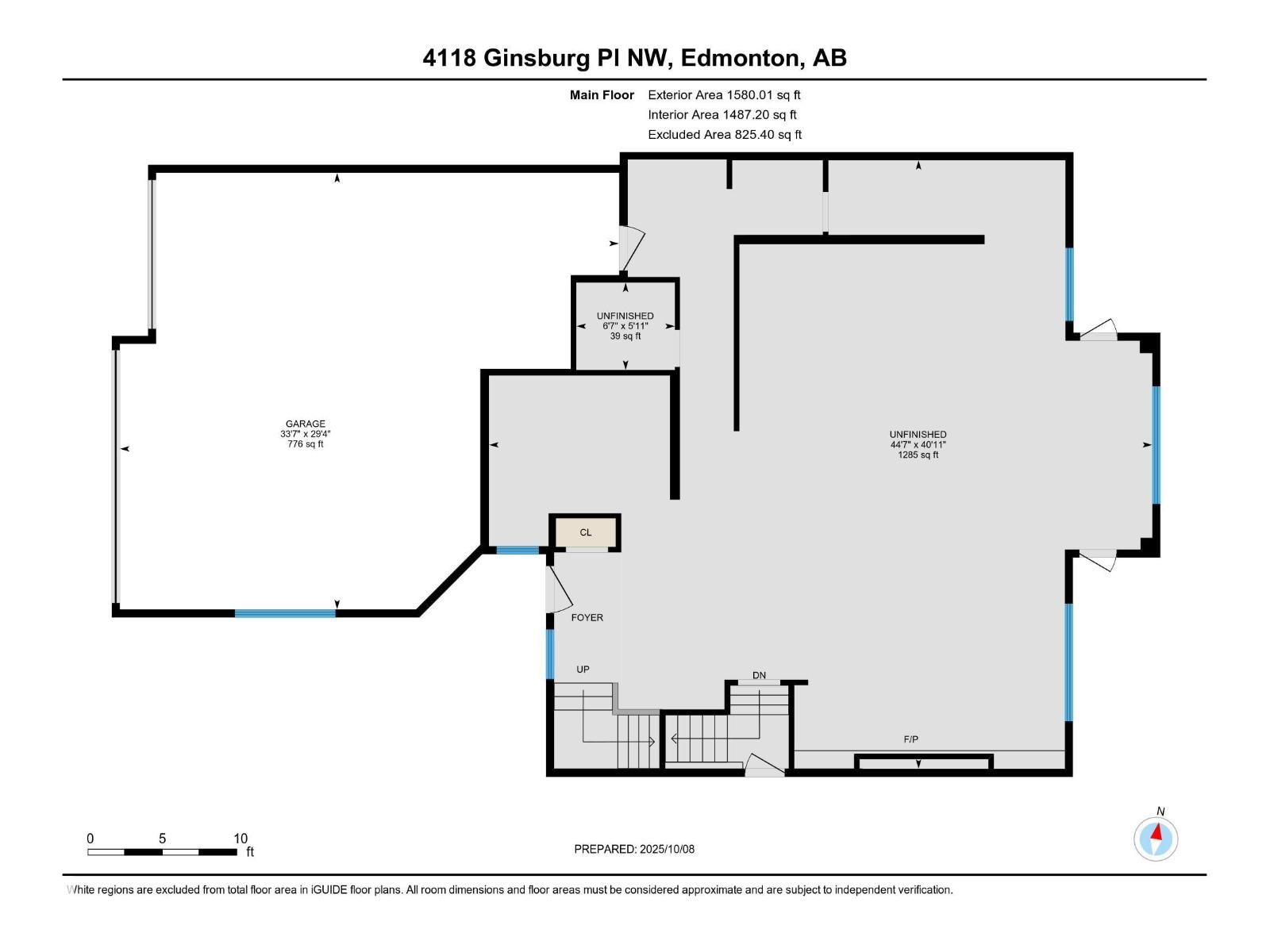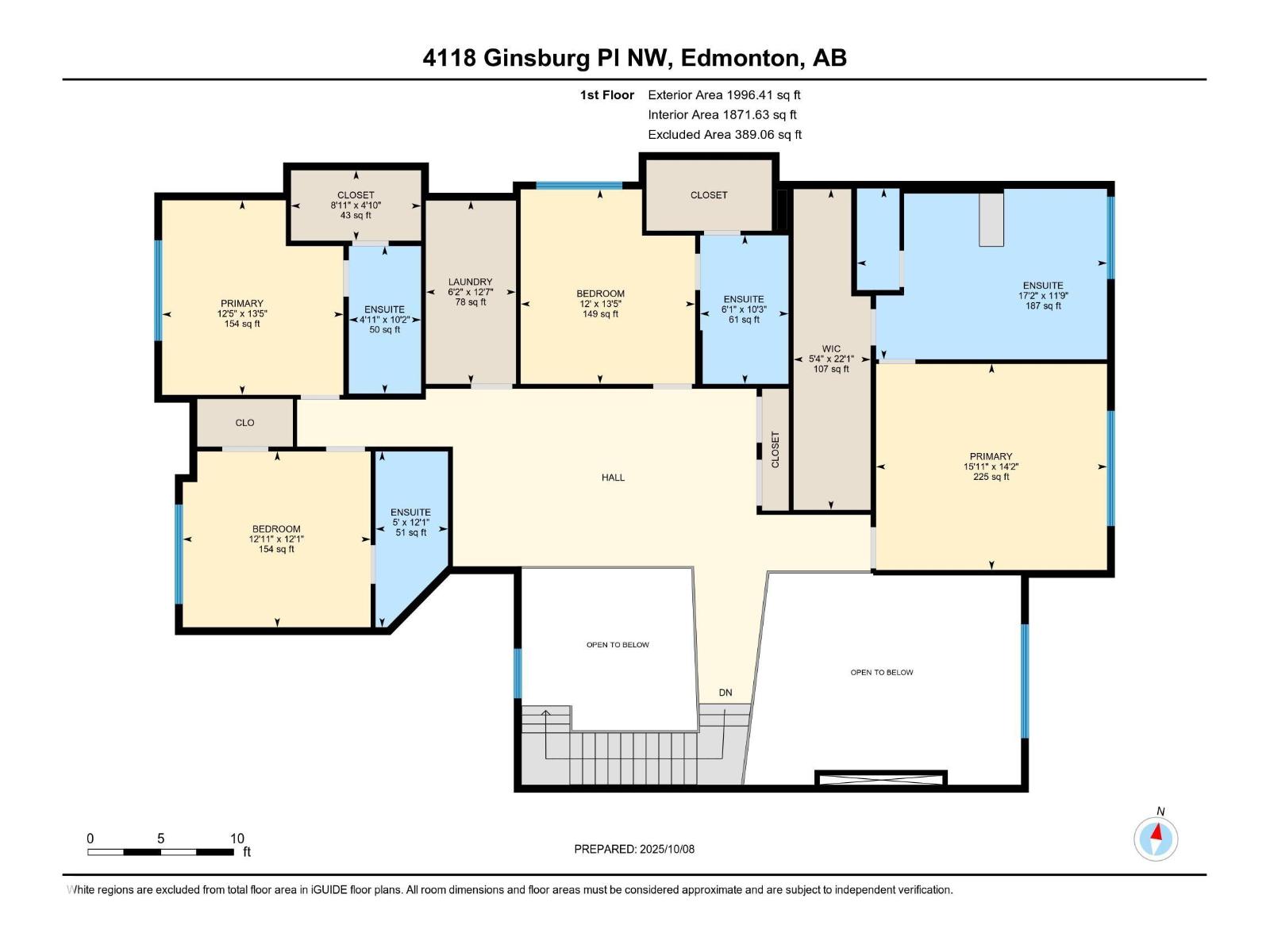4 Bedroom
5 Bathroom
3,576 ft2
Forced Air
$1,248,800
Welcome to Granville Estates, a custom-built 3,576 sq.ft. home by award-winning Platinum Signature Homes. This elegant residence offers 4 spacious bedrooms, each with a full ensuite and walk-in closet. Soaring 19’ ceilings in the foyer and living room create a bright, open atmosphere enhanced by large windows. The main floor boasts a chef’s kitchen with quartz countertops, upgraded appliances, and ample storage, along with a private office. Upstairs, the luxurious primary suite is joined by three additional bedrooms, a bonus room, and a convenient laundry room. A triple garage provides plenty of parking and storage. Located on a quiet cul-de-sac, this exceptional home is close to top-rated schools, shopping, transportation, and everyday amenities. With its blend of refined design and practical features, this home offers a truly elevated lifestyle in a sought-after community. (id:47041)
Property Details
|
MLS® Number
|
E4461430 |
|
Property Type
|
Single Family |
|
Neigbourhood
|
Granville (Edmonton) |
|
Amenities Near By
|
Golf Course, Playground, Schools, Shopping |
|
Features
|
Cul-de-sac, Flat Site, No Back Lane, Closet Organizers, No Animal Home, No Smoking Home |
|
Structure
|
Deck |
Building
|
Bathroom Total
|
5 |
|
Bedrooms Total
|
4 |
|
Appliances
|
Dishwasher, Dryer, Garage Door Opener Remote(s), Garage Door Opener, Hood Fan, Microwave, Refrigerator, Washer, Stove |
|
Basement Development
|
Unfinished |
|
Basement Type
|
Full (unfinished) |
|
Constructed Date
|
2025 |
|
Construction Style Attachment
|
Detached |
|
Fire Protection
|
Smoke Detectors |
|
Half Bath Total
|
1 |
|
Heating Type
|
Forced Air |
|
Stories Total
|
2 |
|
Size Interior
|
3,576 Ft2 |
|
Type
|
House |
Parking
Land
|
Acreage
|
No |
|
Land Amenities
|
Golf Course, Playground, Schools, Shopping |
|
Size Irregular
|
580.54 |
|
Size Total
|
580.54 M2 |
|
Size Total Text
|
580.54 M2 |
Rooms
| Level |
Type |
Length |
Width |
Dimensions |
|
Main Level |
Dining Room |
3.35 m |
4.27 m |
3.35 m x 4.27 m |
|
Main Level |
Kitchen |
7.31 m |
3.84 m |
7.31 m x 3.84 m |
|
Main Level |
Family Room |
5.7 m |
5.51 m |
5.7 m x 5.51 m |
|
Main Level |
Den |
3.53 m |
3.41 m |
3.53 m x 3.41 m |
|
Upper Level |
Primary Bedroom |
4.32 m |
4.84 m |
4.32 m x 4.84 m |
|
Upper Level |
Bedroom 2 |
4.08 m |
3.8 m |
4.08 m x 3.8 m |
|
Upper Level |
Bedroom 3 |
4.08 m |
3.65 m |
4.08 m x 3.65 m |
|
Upper Level |
Bedroom 4 |
3.68 m |
3.94 m |
3.68 m x 3.94 m |
|
Upper Level |
Bonus Room |
4.97 m |
3.84 m |
4.97 m x 3.84 m |
https://www.realtor.ca/real-estate/28970639/4118-ginsburg-pl-nw-edmonton-granville-edmonton
