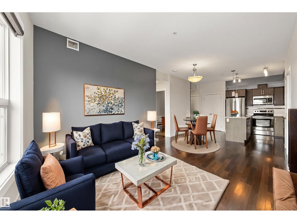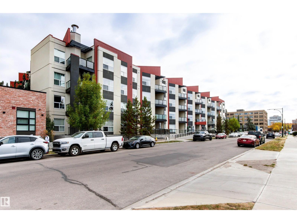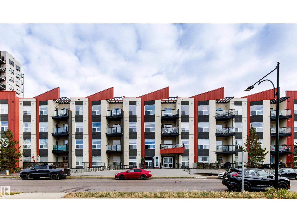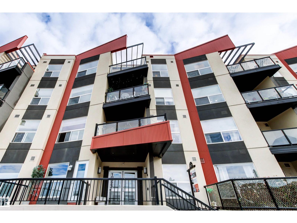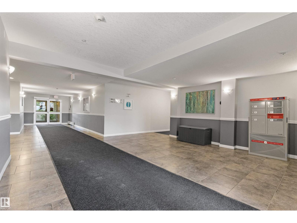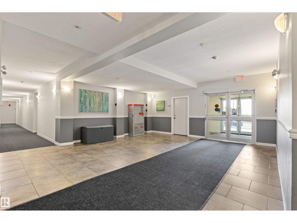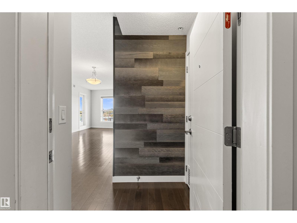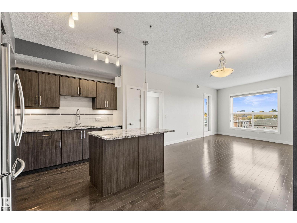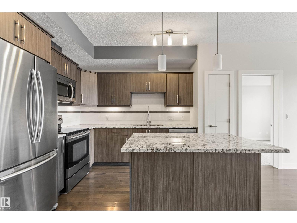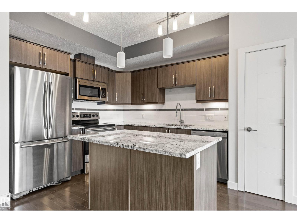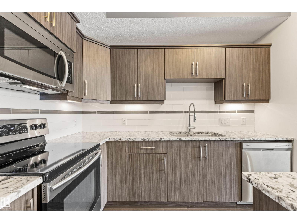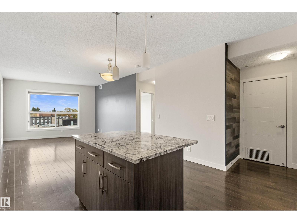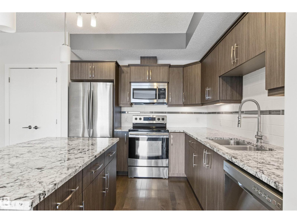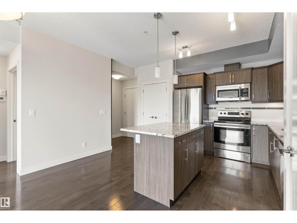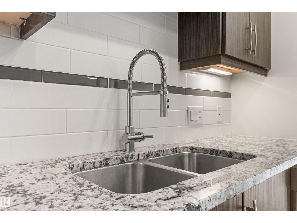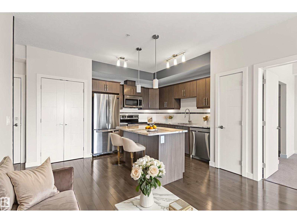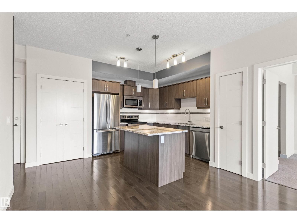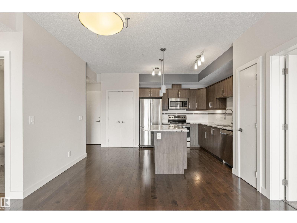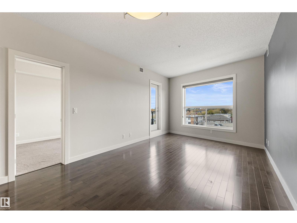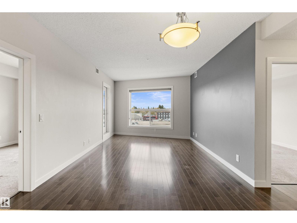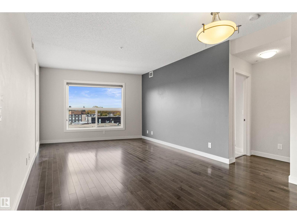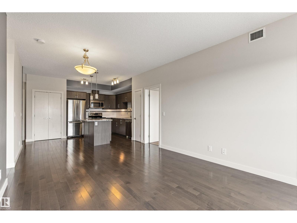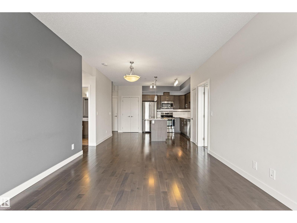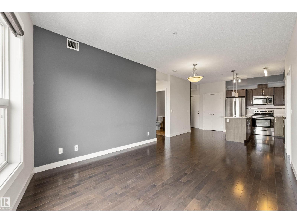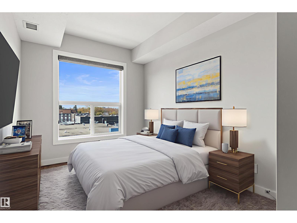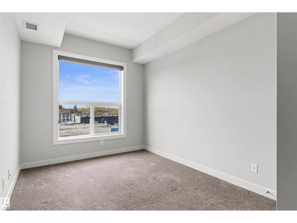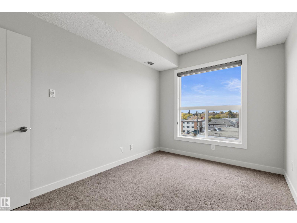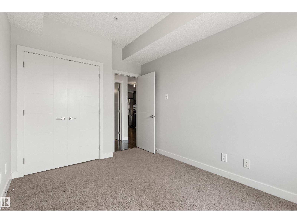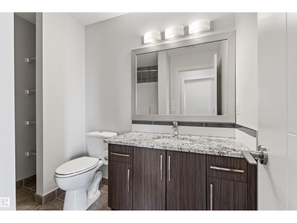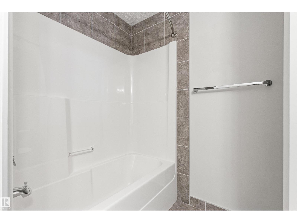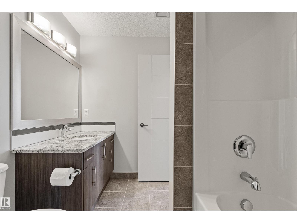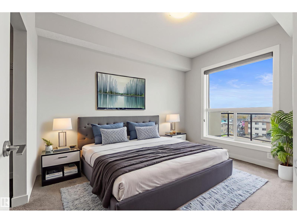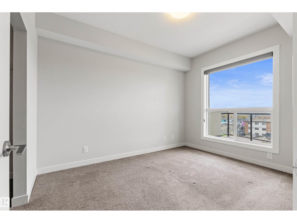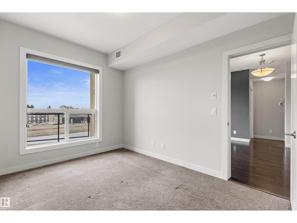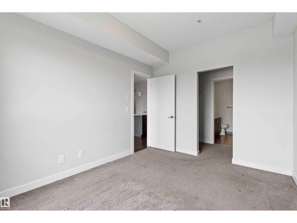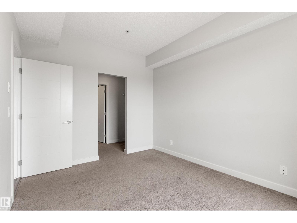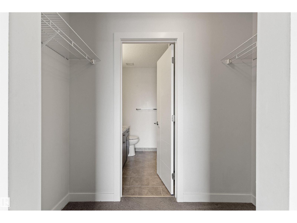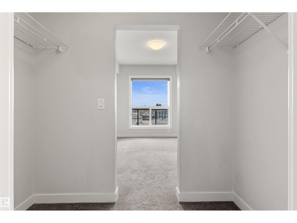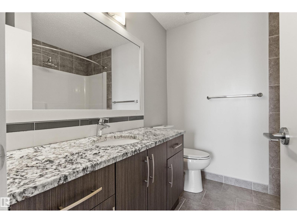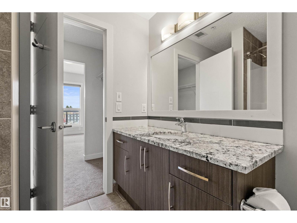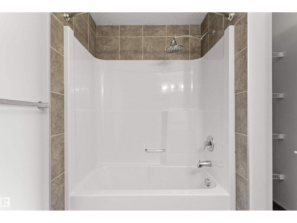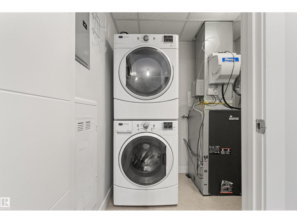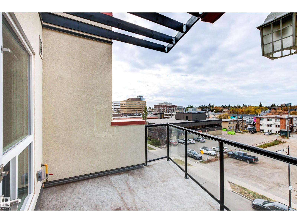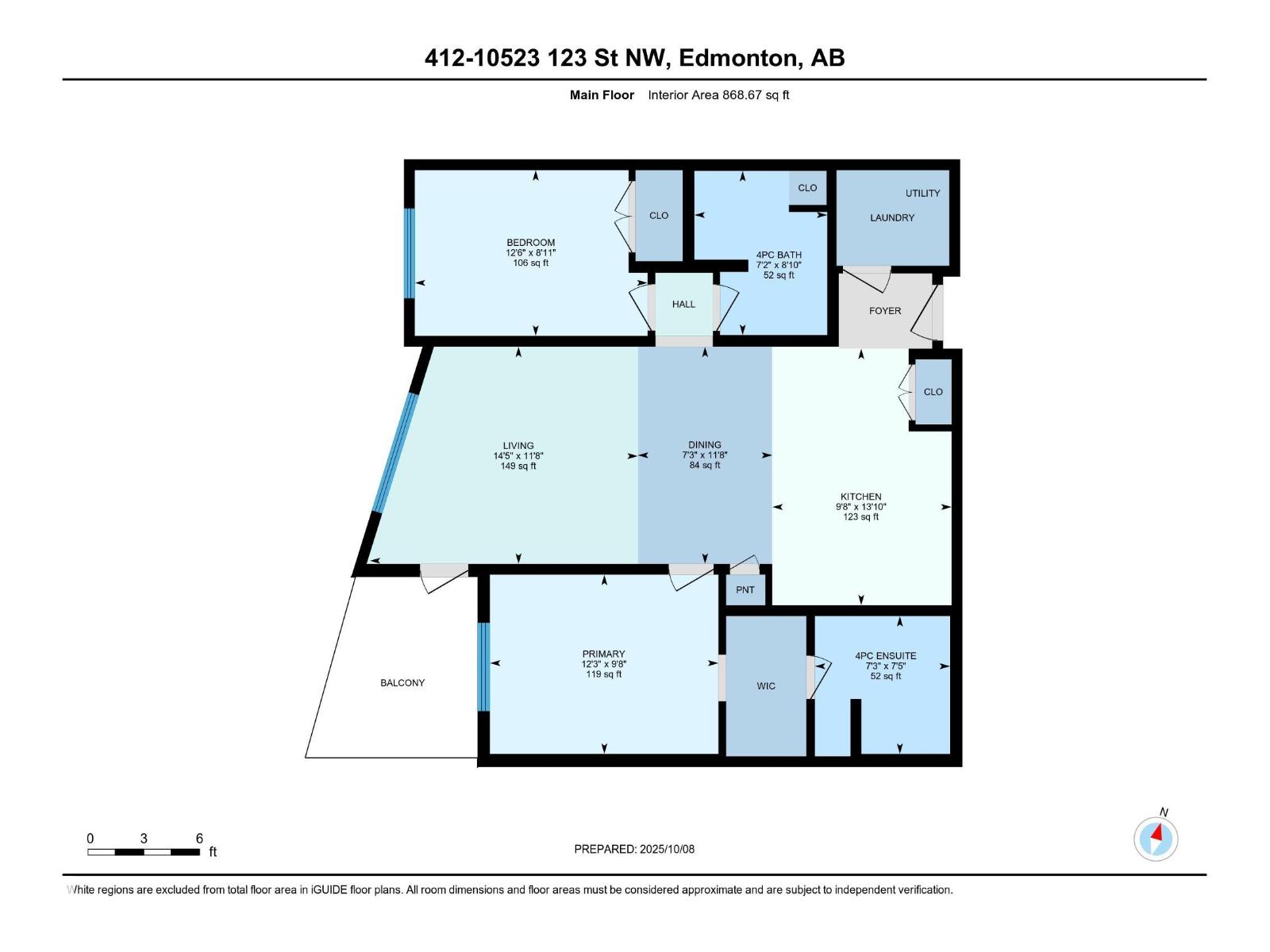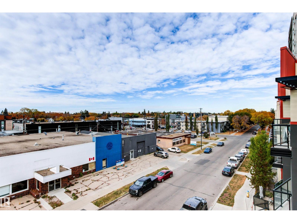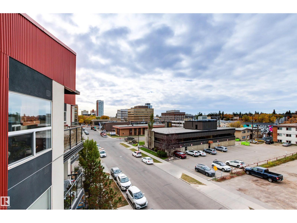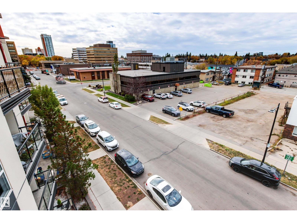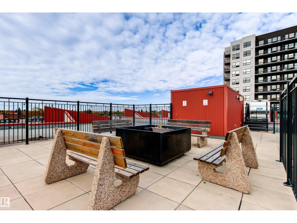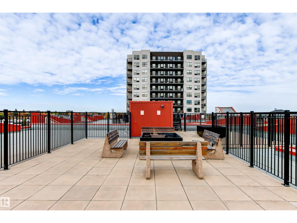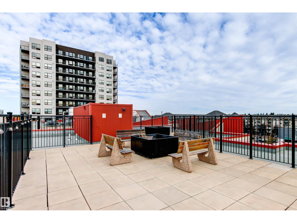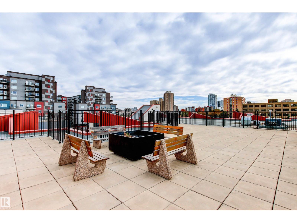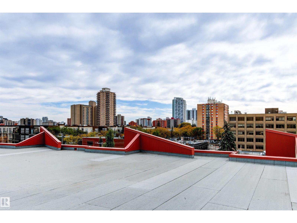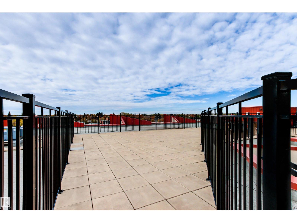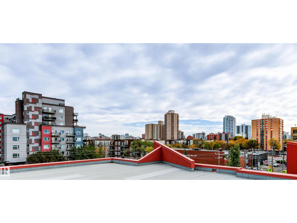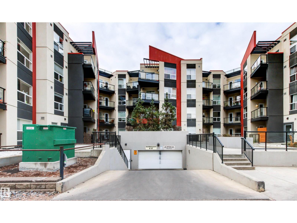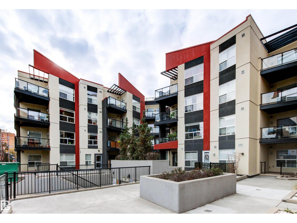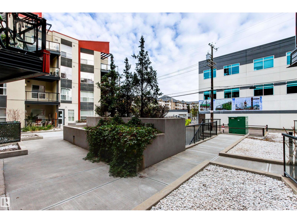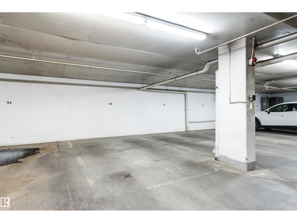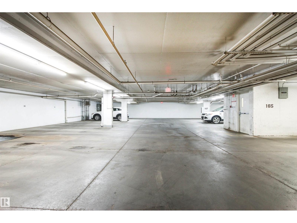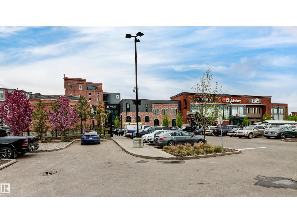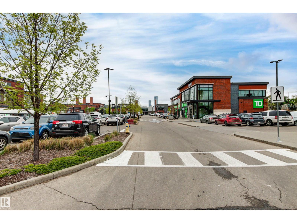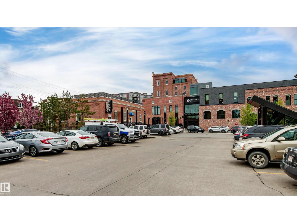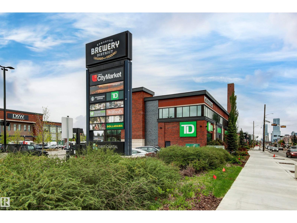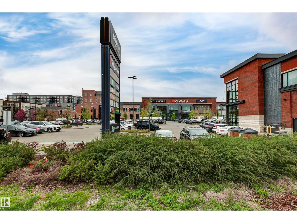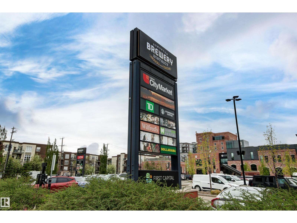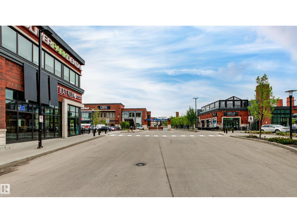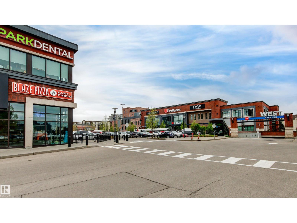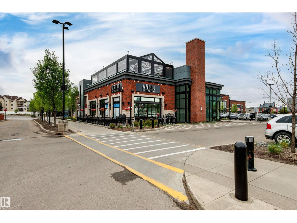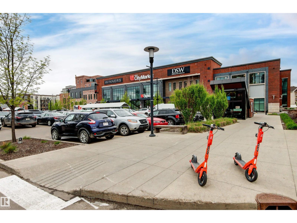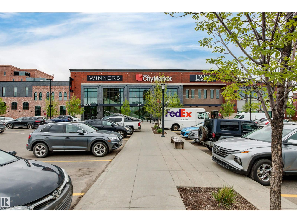#412 10523 123 St Nw Edmonton, Alberta T5N 1N9
$274,900Maintenance, Exterior Maintenance, Heat, Insurance, Landscaping, Other, See Remarks, Property Management, Water
$581.97 Monthly
Maintenance, Exterior Maintenance, Heat, Insurance, Landscaping, Other, See Remarks, Property Management, Water
$581.97 MonthlyTOP FLOOR, WEST FACING unit with UNOBSTRUCTED VIEWS over Westmount! This BEAUTIFULLY KEPT 869 SQ FT home features CENTRAL AIR CONDITIONING, HARDWOOD floors, 9' CEILINGS, and a bright OPEN LAYOUT with a thoughtful SPLIT-BEDROOM design for added privacy. The MODERN KITCHEN is equipped with GRANITE countertops, PRISTINE stainless steel appliances, SOFT-CLOSE cabinetry, and a CENTRAL ISLAND w/ an eating bar- perfect for entertaining! Enjoy TWO SPACIOUS bedrooms, TWO FULL bathrooms (w/ GRANITE), TITLED UNDERGROUND PARKING, and access to a ROOFTOP PATIO. Ideally located just off 124 ST you’re only steps from the BREWERY DISTRICT, HIGH STREET, and all of Westmount’s BEST amenities. Welcome home! (id:47041)
Property Details
| MLS® Number | E4461445 |
| Property Type | Single Family |
| Neigbourhood | Westmount |
| Amenities Near By | Public Transit, Schools, Shopping |
| Community Features | Public Swimming Pool |
| Features | Flat Site, No Smoking Home |
| Parking Space Total | 1 |
| Structure | Deck |
Building
| Bathroom Total | 2 |
| Bedrooms Total | 2 |
| Amenities | Ceiling - 9ft |
| Appliances | Dishwasher, Dryer, Microwave Range Hood Combo, Refrigerator, Stove, Washer, Window Coverings |
| Basement Type | None |
| Constructed Date | 2013 |
| Cooling Type | Central Air Conditioning |
| Fire Protection | Smoke Detectors |
| Heating Type | Heat Pump |
| Size Interior | 869 Ft2 |
| Type | Apartment |
Parking
| Heated Garage | |
| Underground |
Land
| Acreage | No |
| Land Amenities | Public Transit, Schools, Shopping |
| Size Irregular | 39.66 |
| Size Total | 39.66 M2 |
| Size Total Text | 39.66 M2 |
Rooms
| Level | Type | Length | Width | Dimensions |
|---|---|---|---|---|
| Main Level | Living Room | 4.39 m | 3.56 m | 4.39 m x 3.56 m |
| Main Level | Dining Room | 2.2 m | 3.56 m | 2.2 m x 3.56 m |
| Main Level | Kitchen | 2.94 m | 4.21 m | 2.94 m x 4.21 m |
| Main Level | Primary Bedroom | 3.75 m | 2.94 m | 3.75 m x 2.94 m |
| Main Level | Bedroom 2 | 3.82 m | 2.72 m | 3.82 m x 2.72 m |
https://www.realtor.ca/real-estate/28971160/412-10523-123-st-nw-edmonton-westmount
