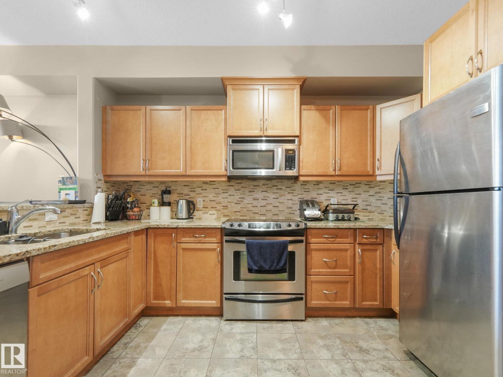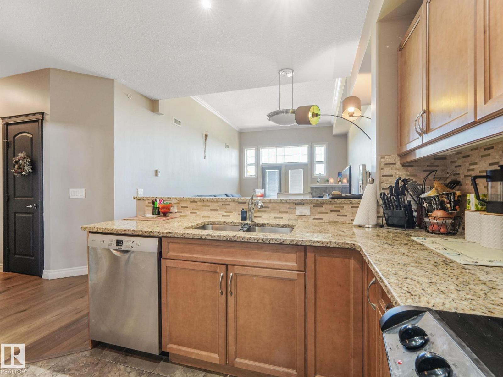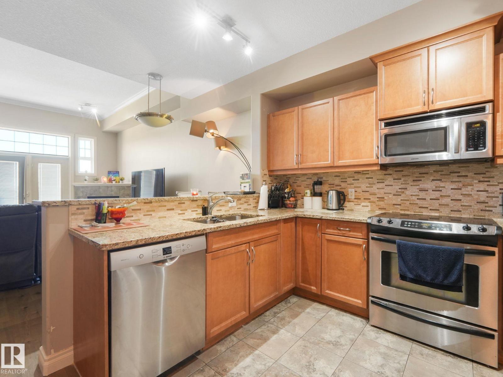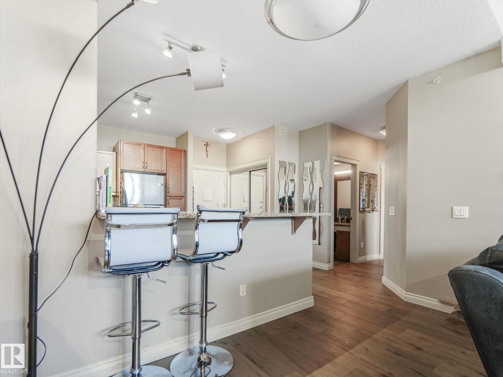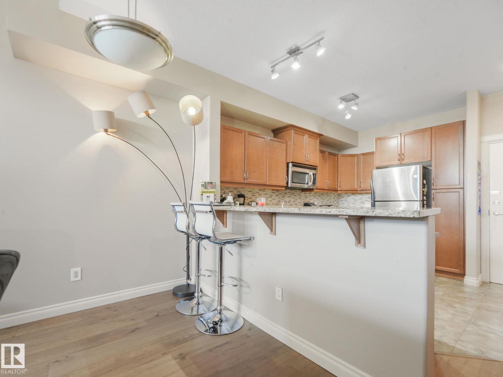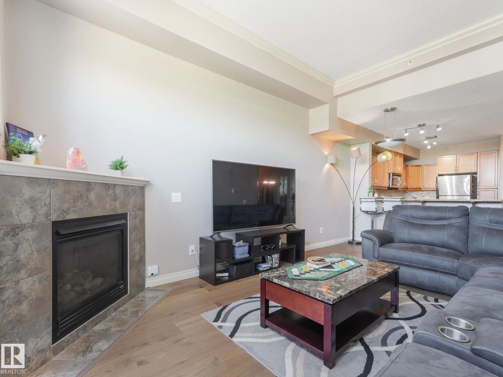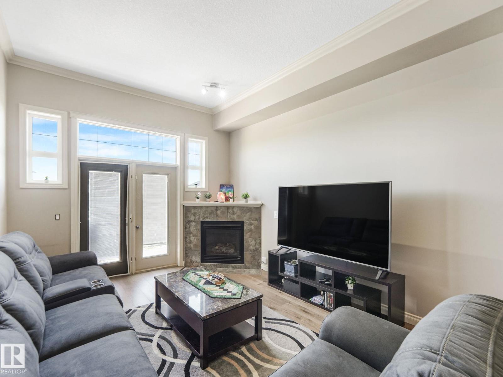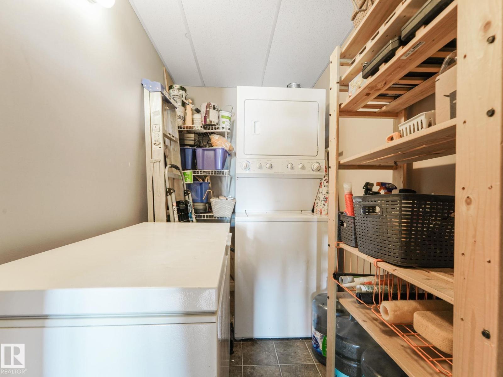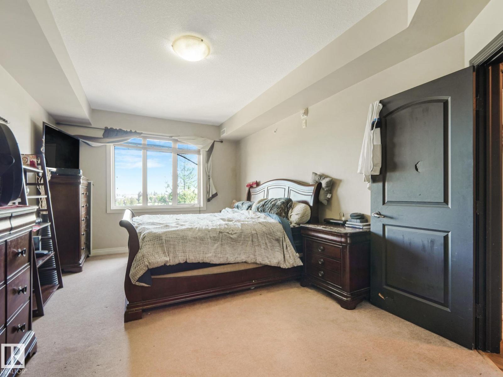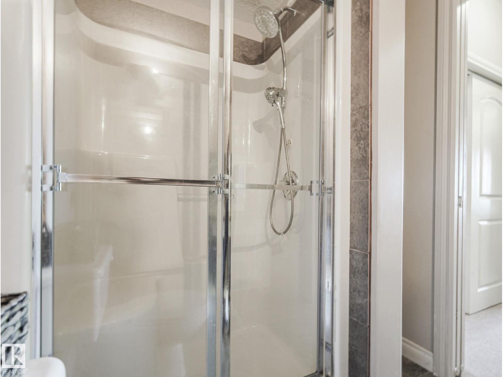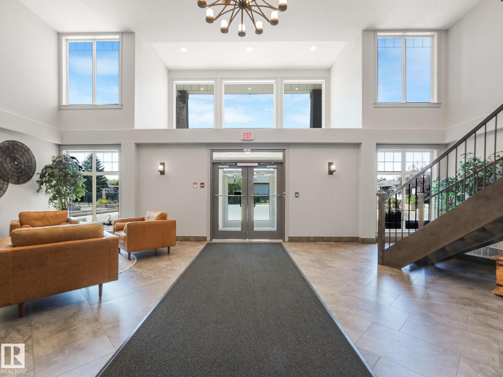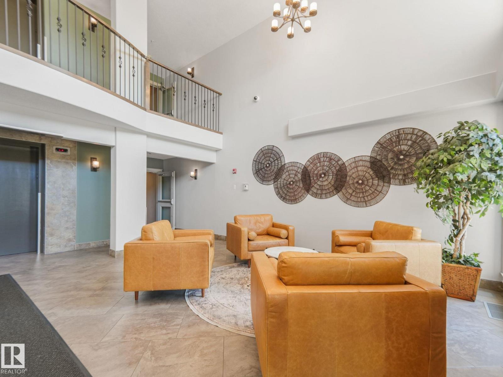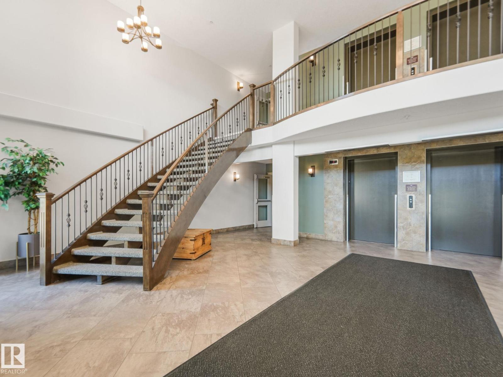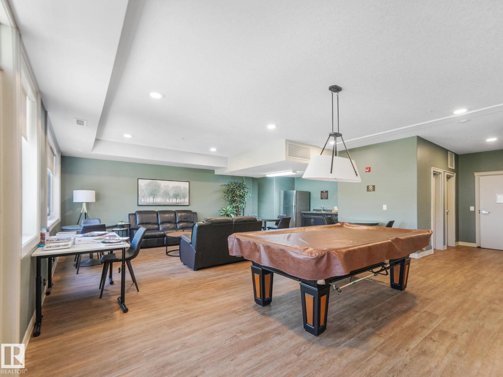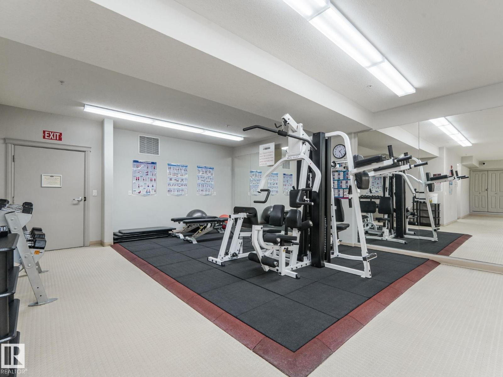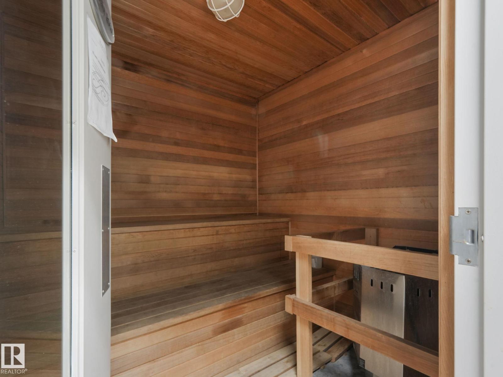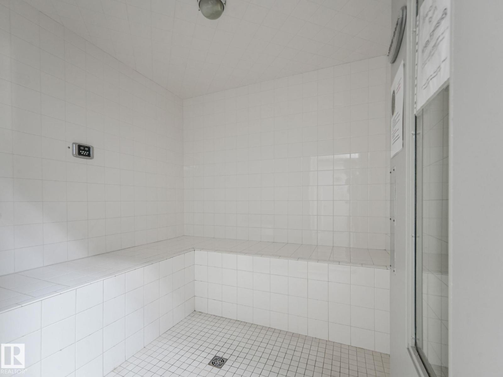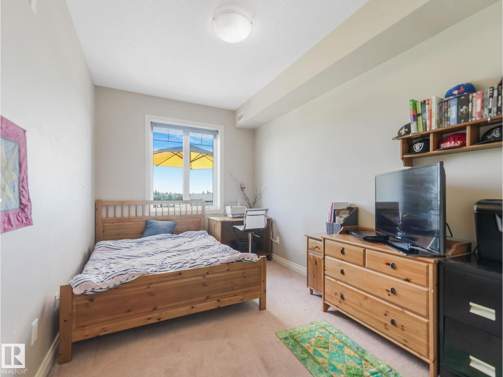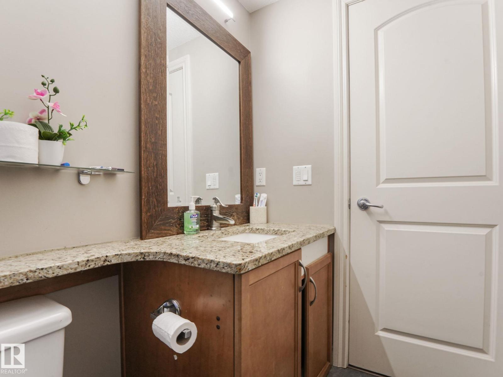#412 12408 15 Av Sw Edmonton, Alberta T6W 1X2
$324,900Maintenance, Exterior Maintenance, Heat, Landscaping, Other, See Remarks, Water
$498 Monthly
Maintenance, Exterior Maintenance, Heat, Landscaping, Other, See Remarks, Water
$498 MonthlyTOP FLOOR UNIT with 10 ft ceilings. This unit offers 2 large bedroom and 2 full bathrooms. Natural wood kitchen cabinets and granite countertops and upgraded appliances. Large living room with a gas fireplace. Huge balcony overlooking park. Air conditioned cool unit. Underground parking and storage. This building is 18 plus. Enjoy steam room, gym, sauna, guest suite. (id:47041)
Property Details
| MLS® Number | E4451613 |
| Property Type | Single Family |
| Neigbourhood | Rutherford (Edmonton) |
| Amenities Near By | Playground |
| Parking Space Total | 1 |
Building
| Bathroom Total | 2 |
| Bedrooms Total | 2 |
| Amenities | Ceiling - 10ft |
| Appliances | Dishwasher, Dryer, Refrigerator, Stove, Washer |
| Basement Type | None |
| Constructed Date | 2006 |
| Fire Protection | Smoke Detectors |
| Fireplace Fuel | Gas |
| Fireplace Present | Yes |
| Fireplace Type | Corner |
| Heating Type | Coil Fan |
| Size Interior | 1,100 Ft2 |
| Type | Apartment |
Parking
| Heated Garage | |
| Parkade | |
| Underground |
Land
| Acreage | No |
| Land Amenities | Playground |
| Size Irregular | 78.84 |
| Size Total | 78.84 M2 |
| Size Total Text | 78.84 M2 |
Rooms
| Level | Type | Length | Width | Dimensions |
|---|---|---|---|---|
| Main Level | Living Room | Measurements not available | ||
| Main Level | Dining Room | Measurements not available | ||
| Main Level | Kitchen | Measurements not available | ||
| Main Level | Family Room | Measurements not available | ||
| Main Level | Primary Bedroom | Measurements not available | ||
| Main Level | Bedroom 2 | Measurements not available |
https://www.realtor.ca/real-estate/28717274/412-12408-15-av-sw-edmonton-rutherford-edmonton





