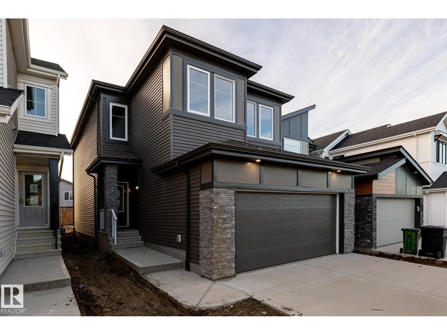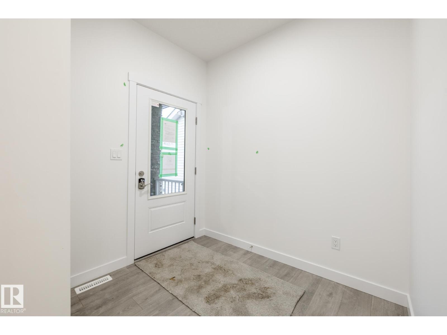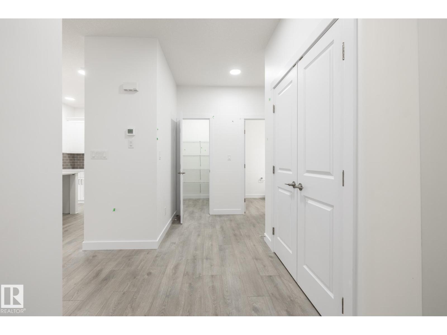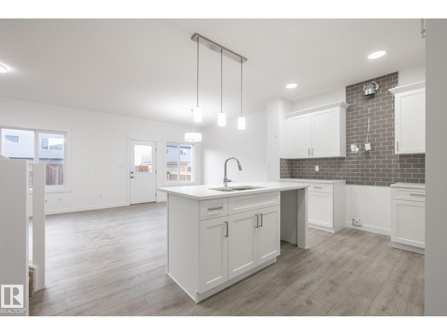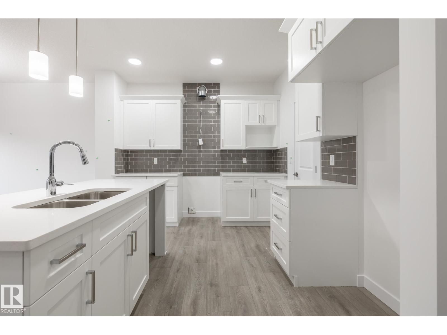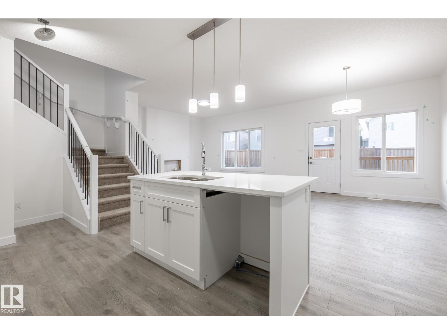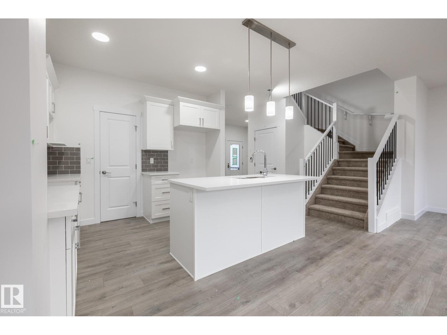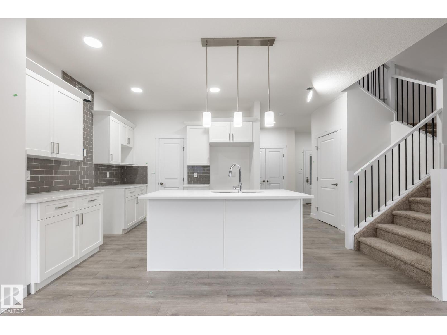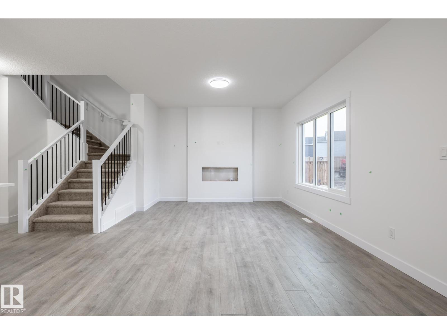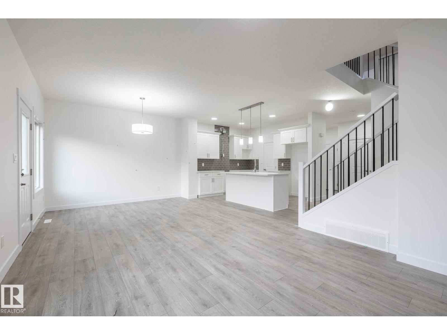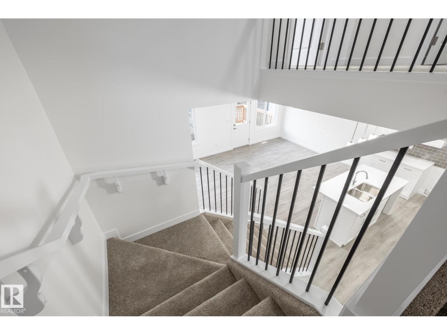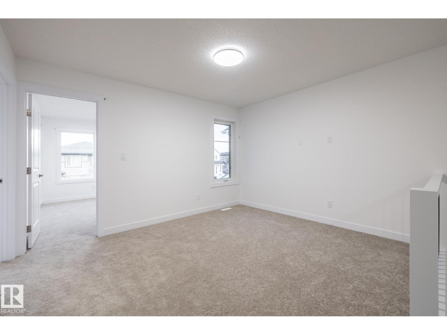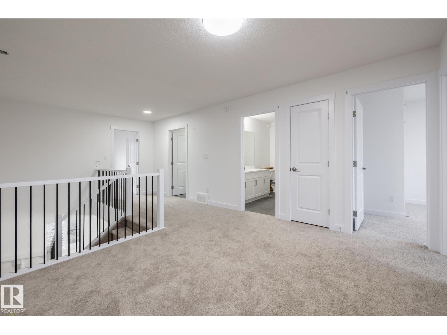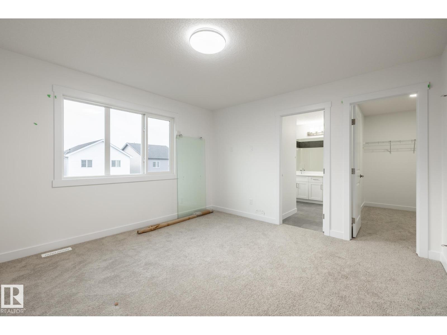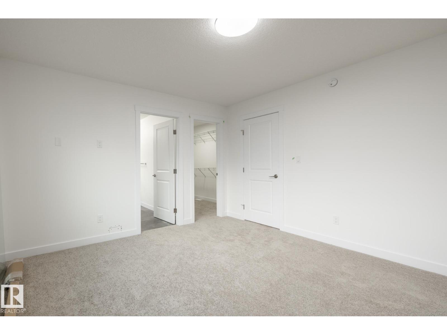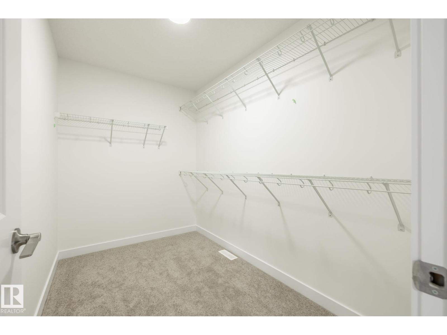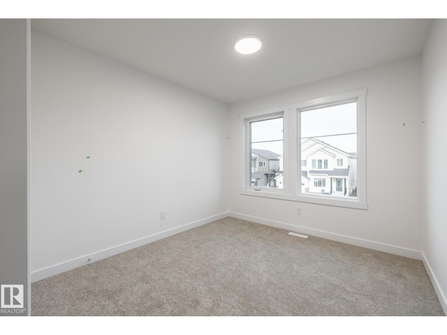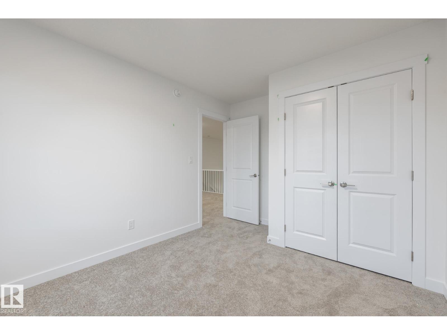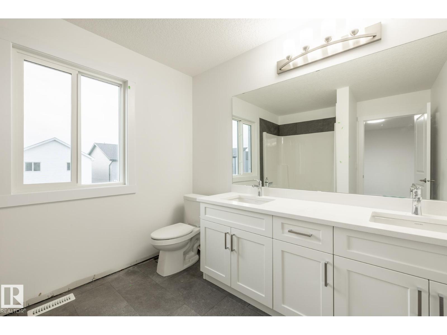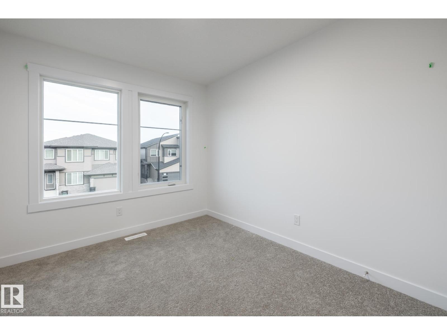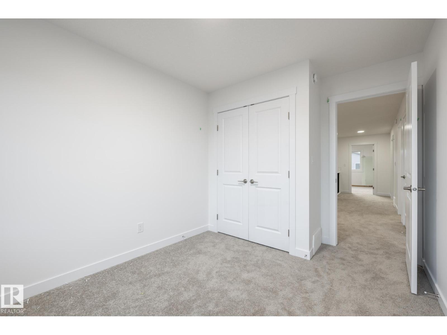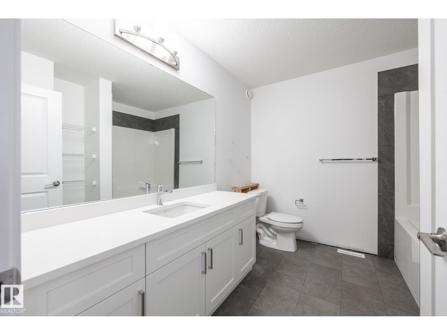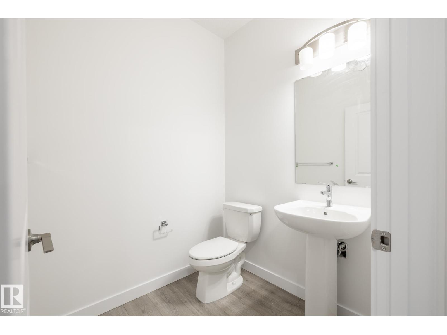3 Bedroom
3 Bathroom
1,868 ft2
Fireplace
Forced Air
$534,900
Welcome home to comfort, style, and thoughtful design! This beautiful two-storey features 9-ft ceilings, laminate flooring, and quartz countertops throughout the main floor, creating a space that’s both functional and elegant. The chef-inspired kitchen offers an abundance of cabinets, soft-close doors and drawers, and a walk-through pantry for ultimate convenience. Gather in the bright living room with its large windows and cozy electric fireplace, perfect for relaxing evenings or entertaining guests. Upstairs, unwind in the spacious bonus room or retreat to your primary suite, complete with a spa-inspired ensuite and expansive walk-in closet. With three bedrooms and plenty of storage, this home blends family living with modern luxury. Plus - receive a $5,000 BRICK CREDIT HOME IS NOW COMPLETE! (id:47041)
Property Details
|
MLS® Number
|
E4464168 |
|
Property Type
|
Single Family |
|
Neigbourhood
|
Alces |
|
Features
|
See Remarks |
|
Structure
|
Deck |
Building
|
Bathroom Total
|
3 |
|
Bedrooms Total
|
3 |
|
Amenities
|
Ceiling - 9ft |
|
Appliances
|
See Remarks |
|
Basement Development
|
Unfinished |
|
Basement Type
|
Full (unfinished) |
|
Constructed Date
|
2025 |
|
Construction Style Attachment
|
Detached |
|
Fireplace Fuel
|
Electric |
|
Fireplace Present
|
Yes |
|
Fireplace Type
|
Unknown |
|
Half Bath Total
|
1 |
|
Heating Type
|
Forced Air |
|
Stories Total
|
2 |
|
Size Interior
|
1,868 Ft2 |
|
Type
|
House |
Parking
Land
|
Acreage
|
No |
|
Fence Type
|
Not Fenced |
|
Size Irregular
|
311.28 |
|
Size Total
|
311.28 M2 |
|
Size Total Text
|
311.28 M2 |
Rooms
| Level |
Type |
Length |
Width |
Dimensions |
|
Main Level |
Living Room |
3.95 m |
3.83 m |
3.95 m x 3.83 m |
|
Main Level |
Dining Room |
3.04 m |
3.61 m |
3.04 m x 3.61 m |
|
Main Level |
Kitchen |
3.32 m |
3.4 m |
3.32 m x 3.4 m |
|
Upper Level |
Primary Bedroom |
3.95 m |
3.83 m |
3.95 m x 3.83 m |
|
Upper Level |
Bedroom 2 |
2.93 m |
3.17 m |
2.93 m x 3.17 m |
|
Upper Level |
Bedroom 3 |
2.73 m |
3.08 m |
2.73 m x 3.08 m |
|
Upper Level |
Bonus Room |
3.01 m |
3.28 m |
3.01 m x 3.28 m |
|
Upper Level |
Laundry Room |
2.92 m |
1.81 m |
2.92 m x 1.81 m |
https://www.realtor.ca/real-estate/29052923/412-27-st-sw-edmonton-alces
