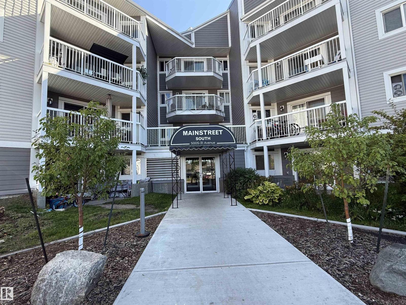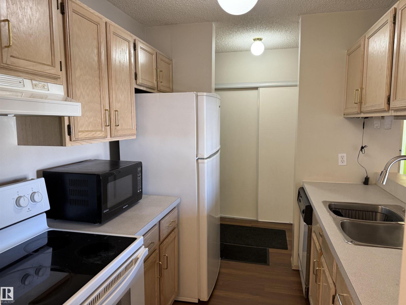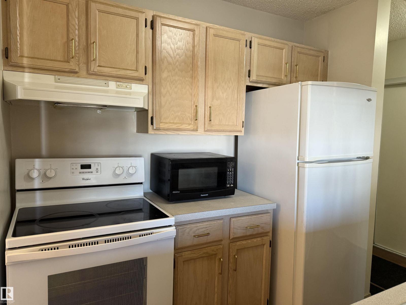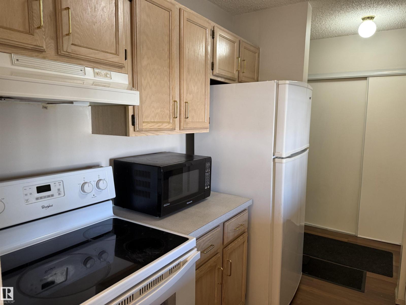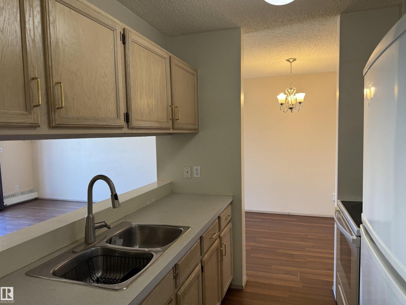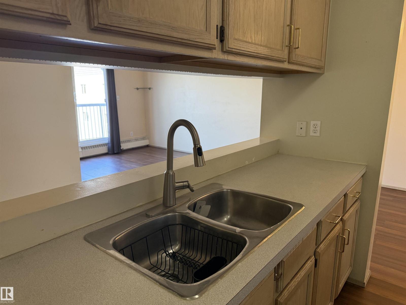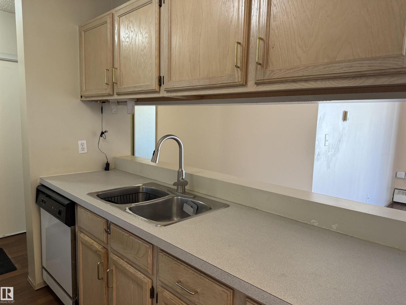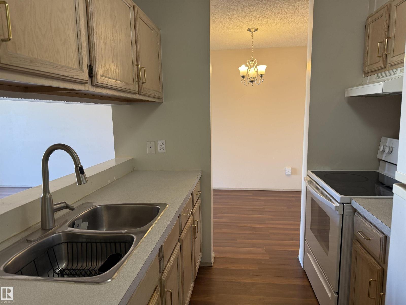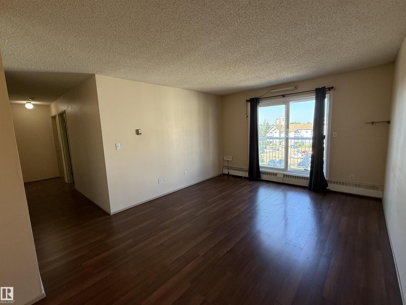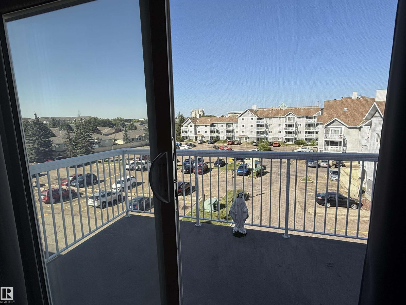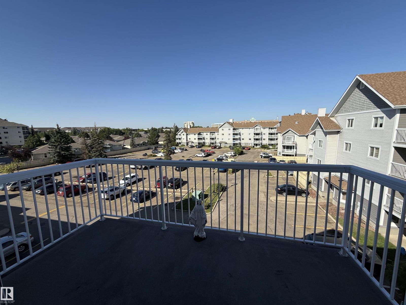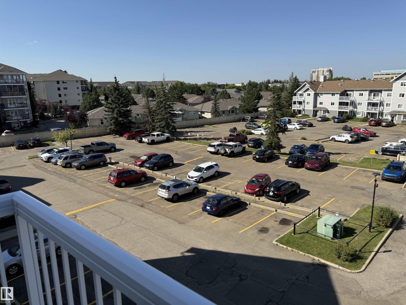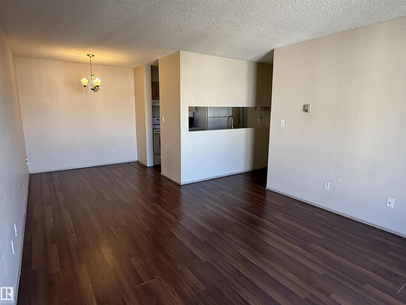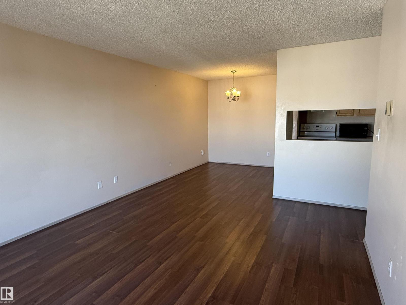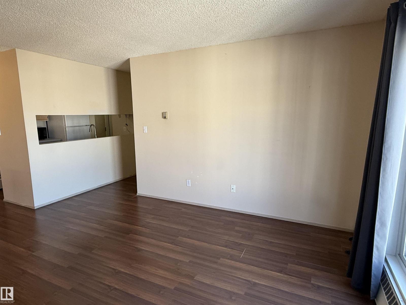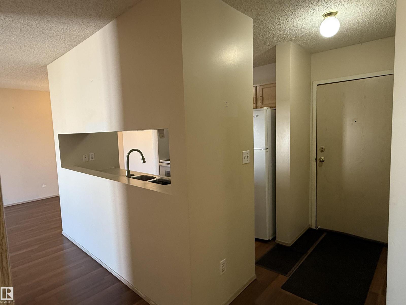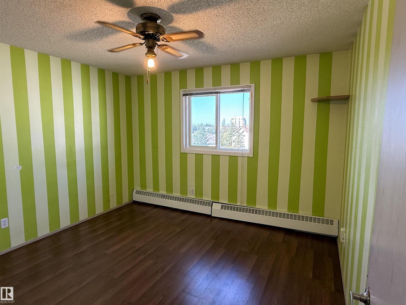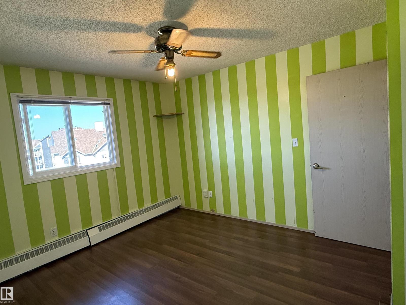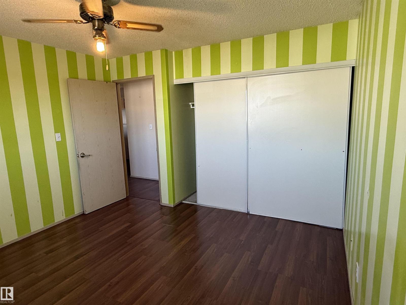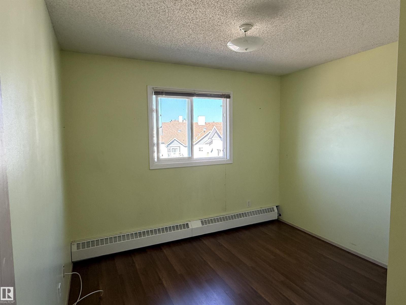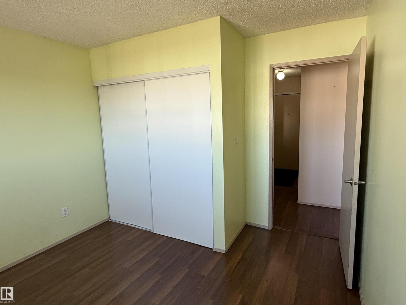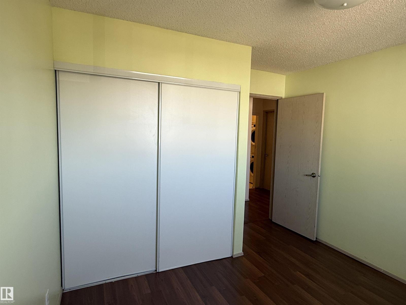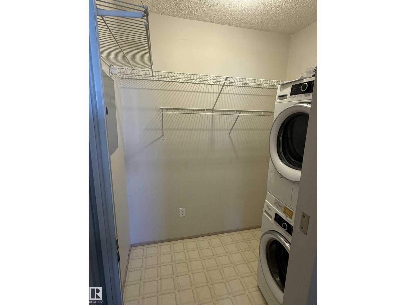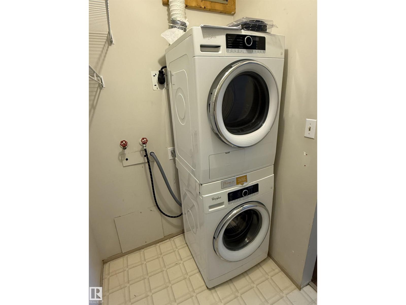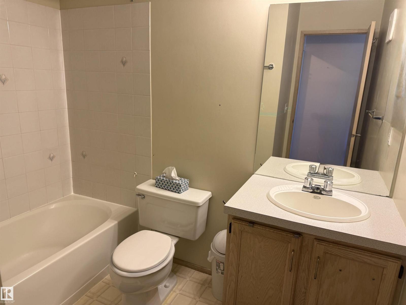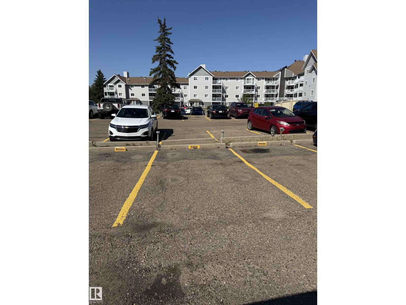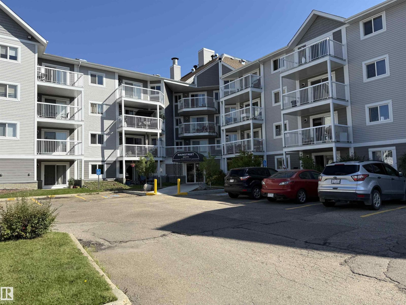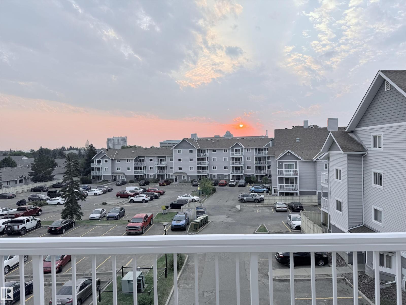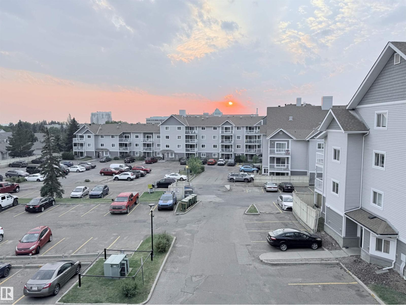#412 5005 31 Av Nw Edmonton, Alberta T6L 6S6
$174,900Maintenance, Exterior Maintenance, Heat, Insurance, Landscaping, Other, See Remarks, Property Management, Water
$377.54 Monthly
Maintenance, Exterior Maintenance, Heat, Insurance, Landscaping, Other, See Remarks, Property Management, Water
$377.54 MonthlyWelcome to this bright and spacious 785 sq ft, 2-bedroom TOP FLOOR unit located in the heart of Tawa in Millwoods. The condo offers a great layout featuring a large living room with access to a west facing balcony with beautiful views, a dining area, 2 good sized bedrooms, a 4-piece bathroom, and the convenience of an in-suite laundry with additional storage and a new washer/dryer. The unit had been freshly painted. Condo fees are $377.54/month and include heat, water/sewer, exterior insurance, professional management, landscaping/snow removal, exterior maintenance, and reserve fund contributions.The location can’t be beat—just a short 5-minute walk to Grey Nuns Hospital, Town Centre Mall, public transit, and many more nearby amenities. (id:47041)
Property Details
| MLS® Number | E4454646 |
| Property Type | Single Family |
| Neigbourhood | Tawa |
| Amenities Near By | Playground, Public Transit, Schools, Shopping |
| Features | See Remarks, No Animal Home, No Smoking Home |
| Parking Space Total | 1 |
Building
| Bathroom Total | 1 |
| Bedrooms Total | 2 |
| Appliances | Dishwasher, Hood Fan, Refrigerator, Washer/dryer Stack-up, Stove |
| Basement Type | None |
| Constructed Date | 1992 |
| Heating Type | Hot Water Radiator Heat |
| Size Interior | 786 Ft2 |
| Type | Apartment |
Parking
| Stall |
Land
| Acreage | No |
| Land Amenities | Playground, Public Transit, Schools, Shopping |
| Size Irregular | 90 |
| Size Total | 90 M2 |
| Size Total Text | 90 M2 |
Rooms
| Level | Type | Length | Width | Dimensions |
|---|---|---|---|---|
| Main Level | Living Room | 4.5 m | 3.65 m | 4.5 m x 3.65 m |
| Main Level | Dining Room | 2.5 m | 2.4 m | 2.5 m x 2.4 m |
| Main Level | Kitchen | 2.75 m | 2.5 m | 2.75 m x 2.5 m |
| Main Level | Primary Bedroom | 3.55 m | 3.55 m | 3.55 m x 3.55 m |
| Main Level | Bedroom 2 | 3.5 m | 3.15 m | 3.5 m x 3.15 m |
| Main Level | Laundry Room | 1.83 m | 1.55 m | 1.83 m x 1.55 m |
https://www.realtor.ca/real-estate/28775350/412-5005-31-av-nw-edmonton-tawa
