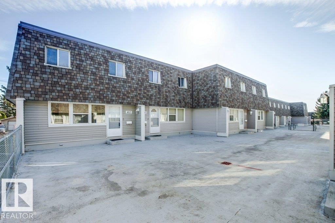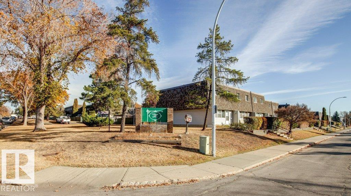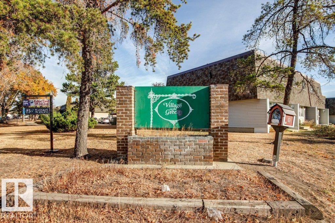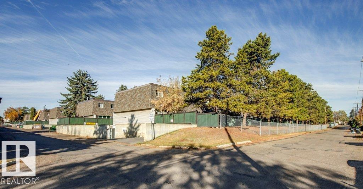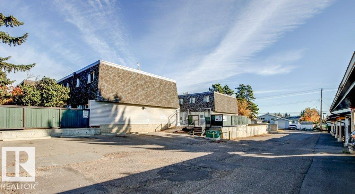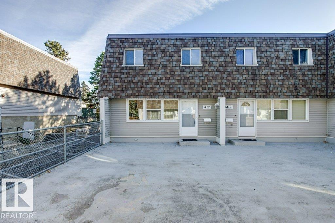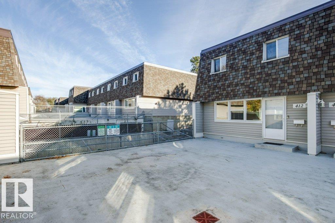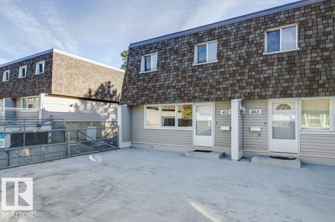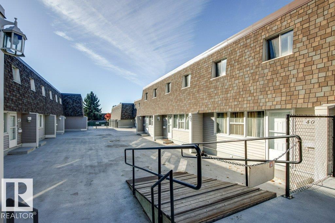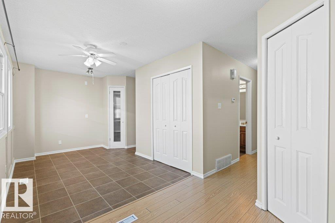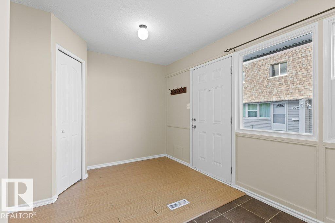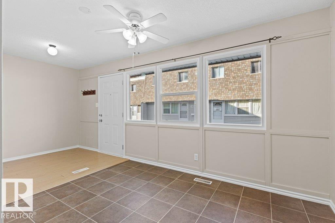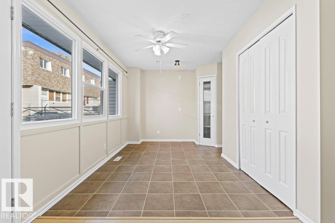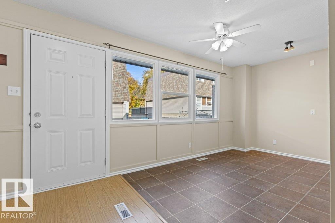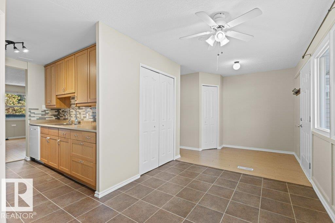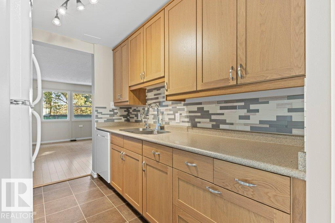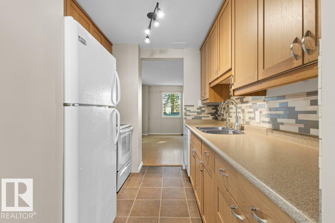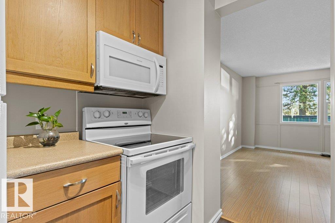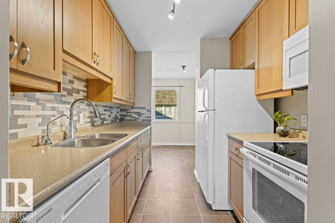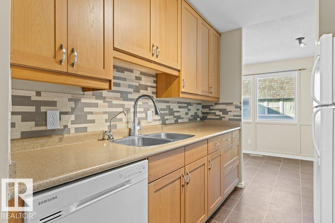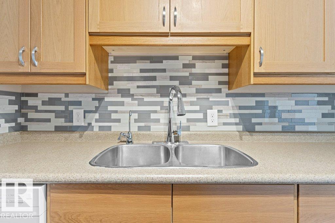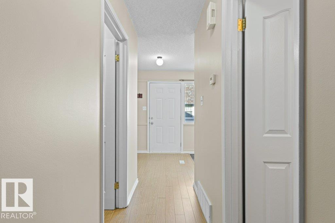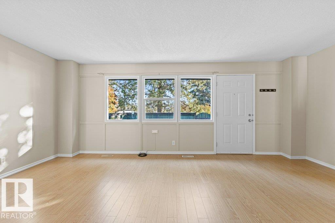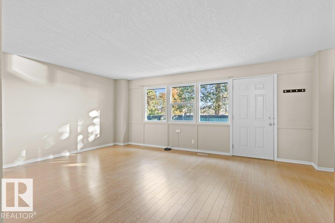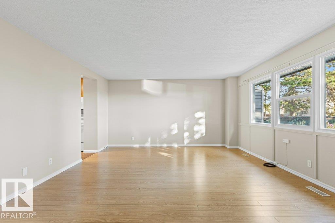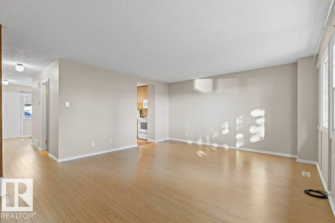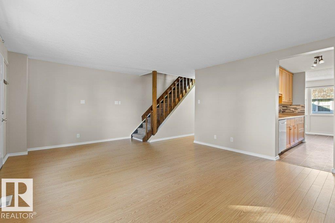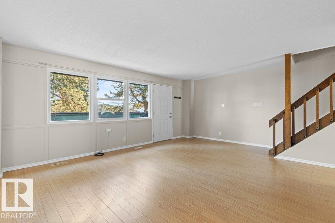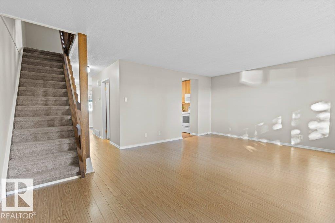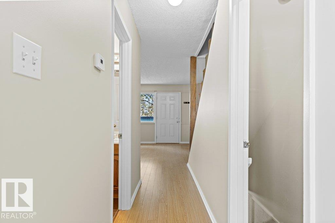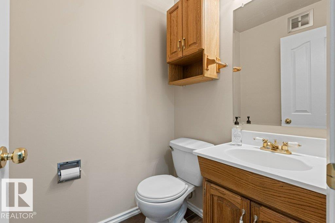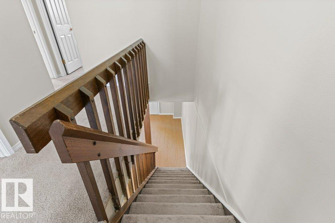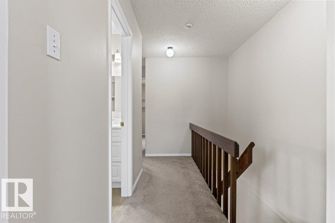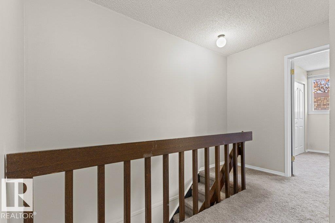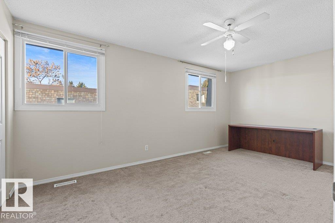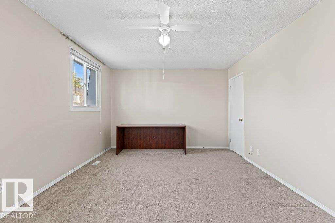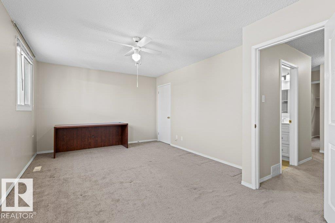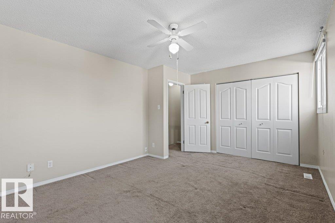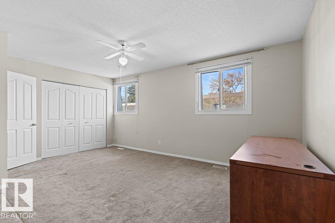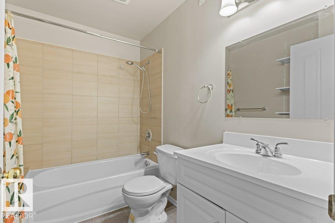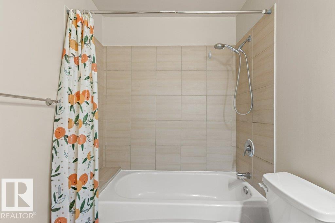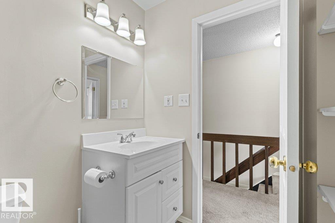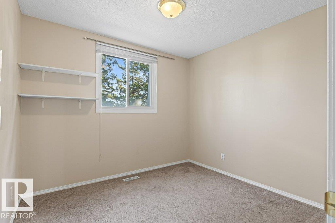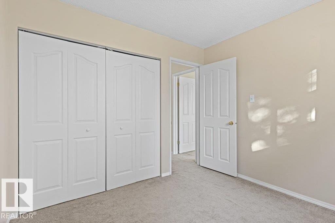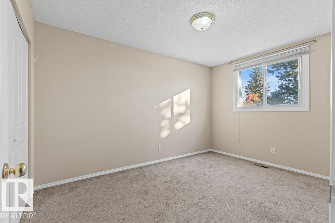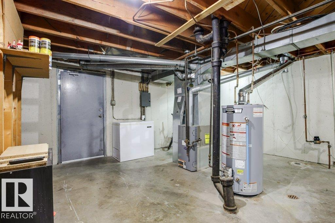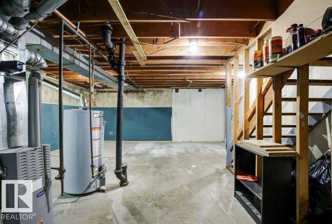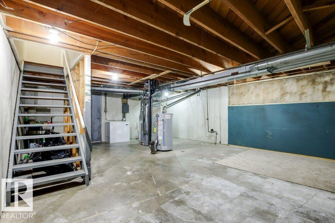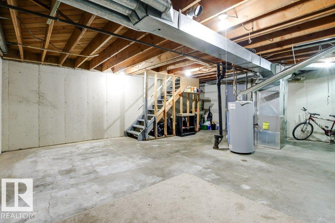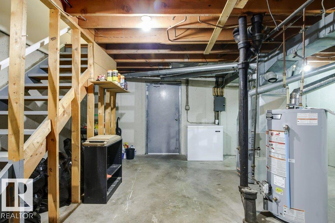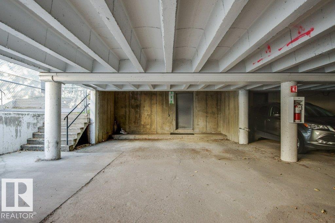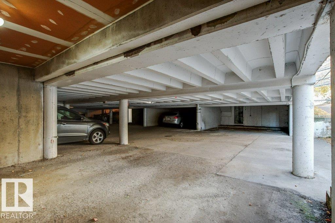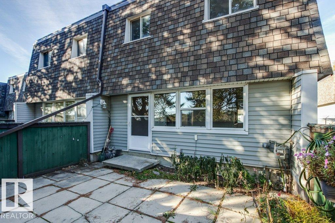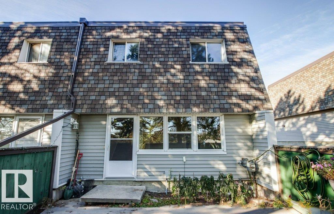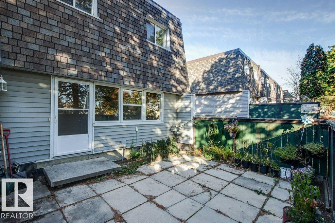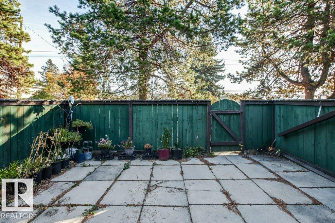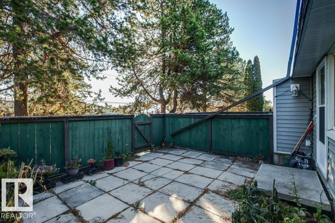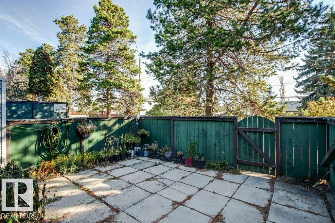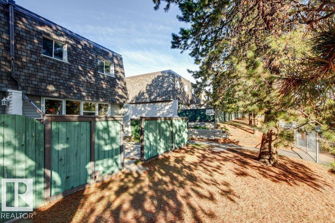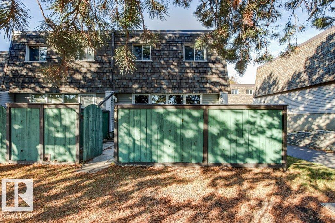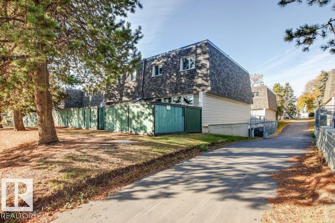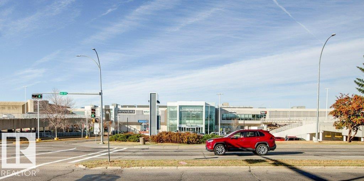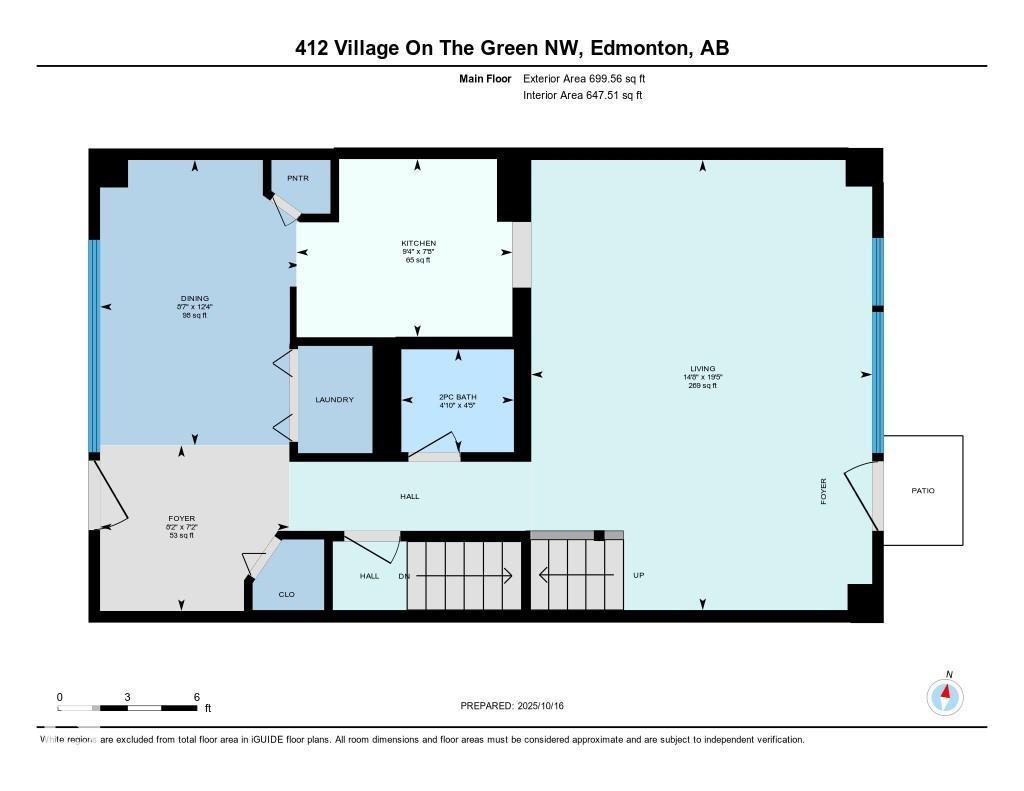412 Village On The Green Gr Nw Edmonton, Alberta T5A 1H2
$200,000Maintenance, Insurance, Landscaping, Property Management, Other, See Remarks
$508.08 Monthly
Maintenance, Insurance, Landscaping, Property Management, Other, See Remarks
$508.08 Monthly**VILLAGE ON THE GREEN GEM** This 1395sqft, WEST FACING, END UNIT, comes with DOUBLE ENERGIZED SECURED UNDERGROUND PARKING…very rare for a townhouse! This unit offers NEWER KITCHEN, BATHROOMS, FLOORING, WINDOWS, DOORS, CULLIGAN WATER FILTRATION SYSTEM and more. The main floor offers a vast amount of living space including a spacious dining room, large living room, ample storage areas, a half bath, corner pantry, LAUNDRY and lots of windows for ample sunlight. The upper area offers a HUGE PRIMARY BEDROOM with DOUBLE CLOSETS AND A WALK-IN CLOSET as well as a separate linen closet, 2 other spacious bedrooms and a NEWLY RENOVATED FULL BATHROOM. Outside you get a back yard that faces out to a treed green space for a quiet, private setting. AND last but not least a full basement with lots of space for future development which leads out to your covered parking for 2 VEHICLES. All of this and only a short walk to Londonderry Mall, schools for all levels, the rec center and public transportation! (id:47041)
Property Details
| MLS® Number | E4462551 |
| Property Type | Single Family |
| Neigbourhood | York |
| Amenities Near By | Public Transit, Schools, Shopping |
| Features | No Back Lane, No Animal Home, No Smoking Home |
Building
| Bathroom Total | 2 |
| Bedrooms Total | 3 |
| Appliances | Dishwasher, Dryer, Microwave Range Hood Combo, Refrigerator, Stove, Washer |
| Basement Development | Unfinished |
| Basement Type | Full (unfinished) |
| Constructed Date | 1968 |
| Construction Style Attachment | Attached |
| Half Bath Total | 1 |
| Heating Type | Forced Air |
| Stories Total | 2 |
| Size Interior | 1,395 Ft2 |
| Type | Row / Townhouse |
Parking
| Underground |
Land
| Acreage | No |
| Fence Type | Fence |
| Land Amenities | Public Transit, Schools, Shopping |
| Size Irregular | 227.56 |
| Size Total | 227.56 M2 |
| Size Total Text | 227.56 M2 |
Rooms
| Level | Type | Length | Width | Dimensions |
|---|---|---|---|---|
| Main Level | Living Room | 5.92 m | 4.48 m | 5.92 m x 4.48 m |
| Main Level | Dining Room | 3.75 m | 2.63 m | 3.75 m x 2.63 m |
| Main Level | Kitchen | 2.34 m | 2.84 m | 2.34 m x 2.84 m |
| Main Level | Bedroom 3 | 2.81 m | 3.89 m | 2.81 m x 3.89 m |
| Upper Level | Primary Bedroom | 5.18 m | 3.52 m | 5.18 m x 3.52 m |
| Upper Level | Bedroom 2 | 2.95 m | 2.79 m | 2.95 m x 2.79 m |
https://www.realtor.ca/real-estate/29003806/412-village-on-the-green-gr-nw-edmonton-york
