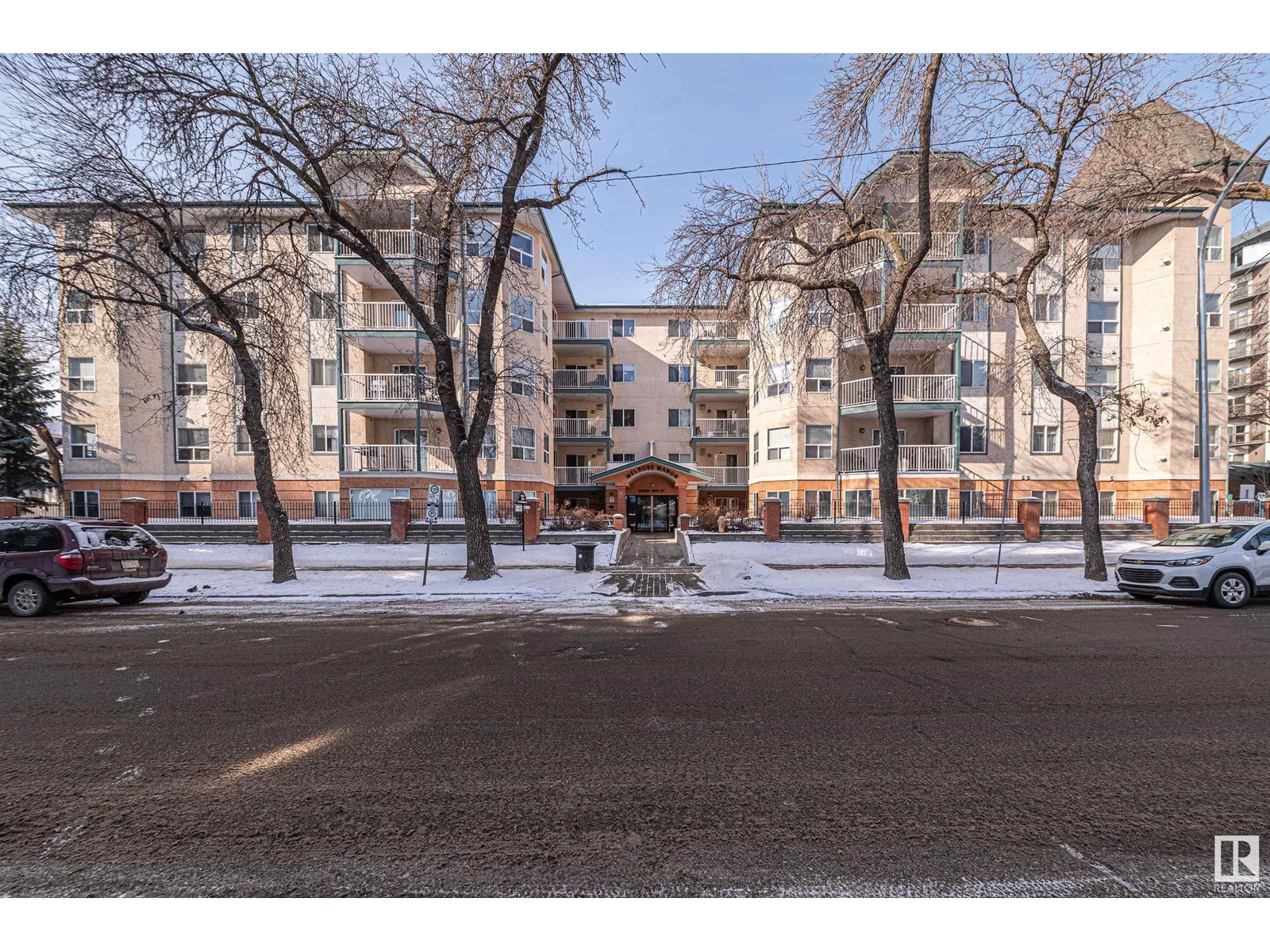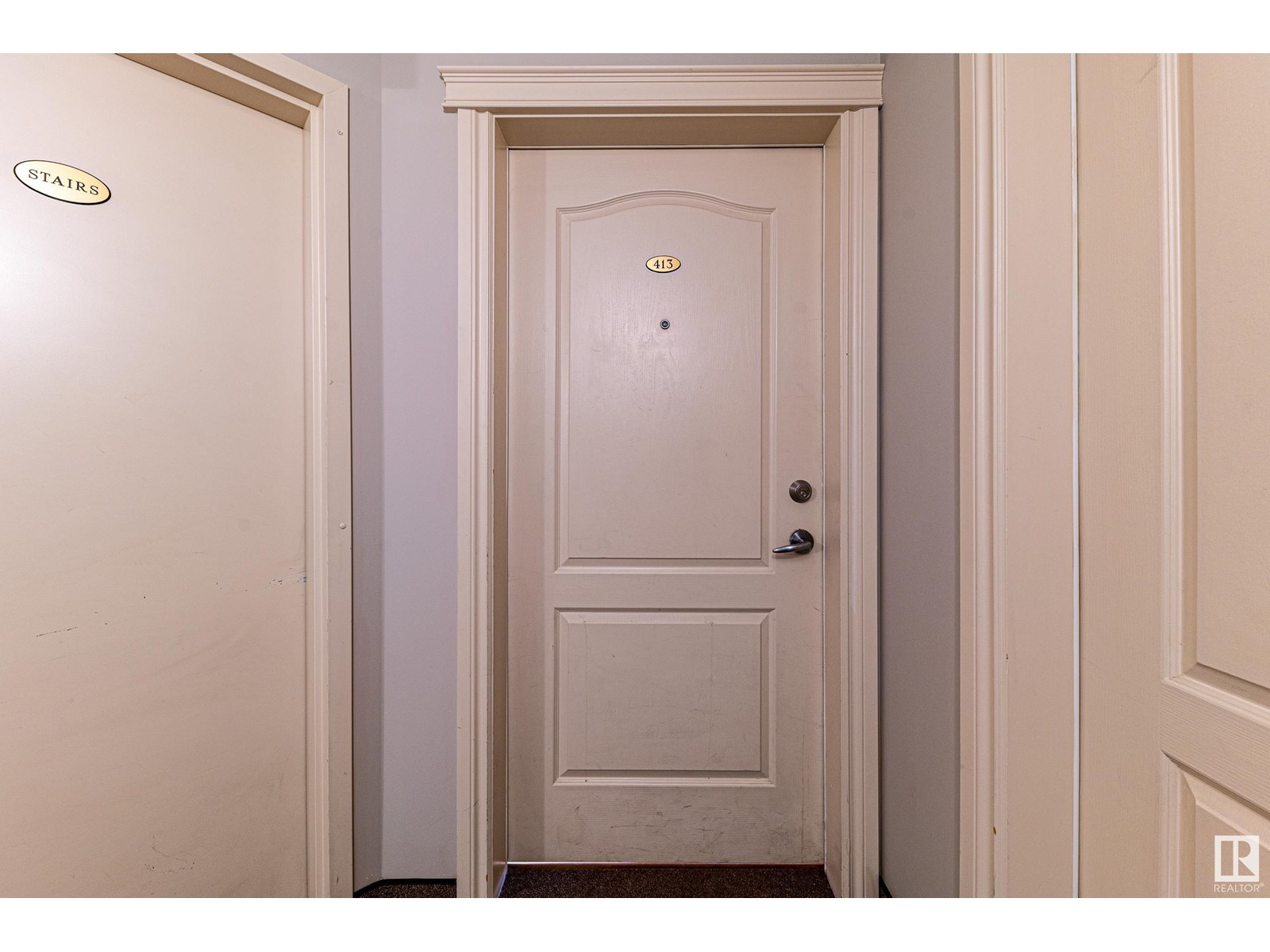#413 9938 104 St Nw Edmonton, Alberta T5K 2X7
$199,900Maintenance, Exterior Maintenance, Insurance, Common Area Maintenance, Landscaping, Property Management, Other, See Remarks
$504.90 Monthly
Maintenance, Exterior Maintenance, Insurance, Common Area Maintenance, Landscaping, Property Management, Other, See Remarks
$504.90 MonthlyLive in the heart of downtown Edmonton. This Fourth floor 2-bedroom 2- bathroom Condo Apartment in Melrose Manor is a well managed 5 floor building. Features include Heat/water, In suite Laundry, Underground parking, a car wash bay, gas fireplace and 6 appliances. This apartment boasts a bright and open-concept layout, with beautiful laminate flooring. Within walking distance to scenic river valley, walking trails, shopping, arts, entertainment and the LRT. Pet Friendly living (with board approval) Great investment property to live, work and study in downtown Edmonton. Close to Grant MacEwan University, University of Alberta, and the Ice District/Rogers Place. A must see!! (id:47041)
Property Details
| MLS® Number | E4427966 |
| Property Type | Single Family |
| Neigbourhood | Downtown (Edmonton) |
| Amenities Near By | Golf Course, Public Transit, Shopping, Ski Hill |
| Features | Corner Site, Park/reserve, Lane |
| Parking Space Total | 1 |
| View Type | City View |
Building
| Bathroom Total | 2 |
| Bedrooms Total | 2 |
| Appliances | Dishwasher, Garage Door Opener, Microwave Range Hood Combo, Refrigerator, Washer/dryer Stack-up, Stove |
| Basement Type | None |
| Constructed Date | 2002 |
| Fireplace Fuel | Gas |
| Fireplace Present | Yes |
| Fireplace Type | Corner |
| Heating Type | Hot Water Radiator Heat |
| Size Interior | 839 Ft2 |
| Type | Apartment |
Parking
| Heated Garage | |
| Parkade |
Land
| Acreage | No |
| Land Amenities | Golf Course, Public Transit, Shopping, Ski Hill |
Rooms
| Level | Type | Length | Width | Dimensions |
|---|---|---|---|---|
| Main Level | Living Room | 11.2 m | 10.3 m | 11.2 m x 10.3 m |
| Main Level | Dining Room | 15 m | 13.2 m | 15 m x 13.2 m |
| Main Level | Kitchen | 7.7 m | 8.4 m | 7.7 m x 8.4 m |
| Main Level | Primary Bedroom | 11.3 m | 12.8 m | 11.3 m x 12.8 m |
| Main Level | Bedroom 2 | 9.9 m | 14.8 m | 9.9 m x 14.8 m |
https://www.realtor.ca/real-estate/28088292/413-9938-104-st-nw-edmonton-downtown-edmonton



































