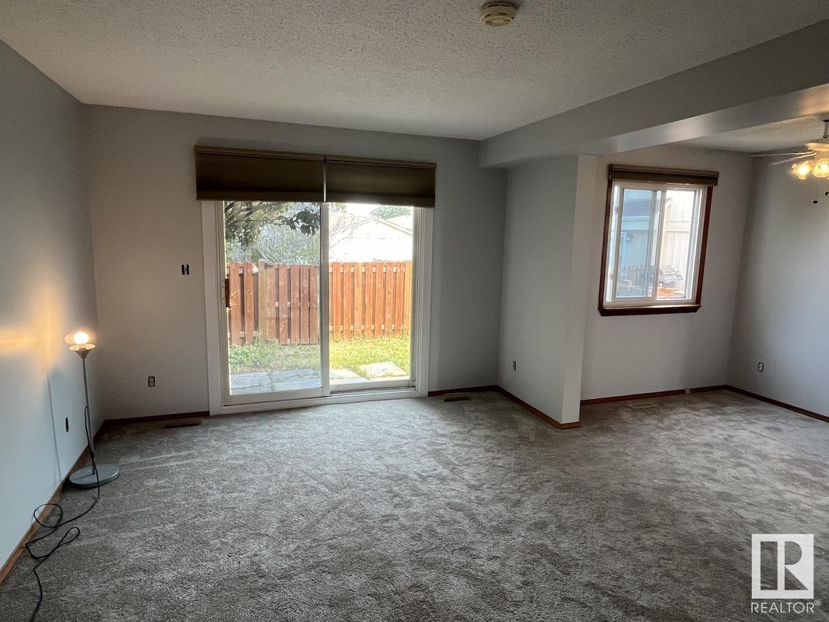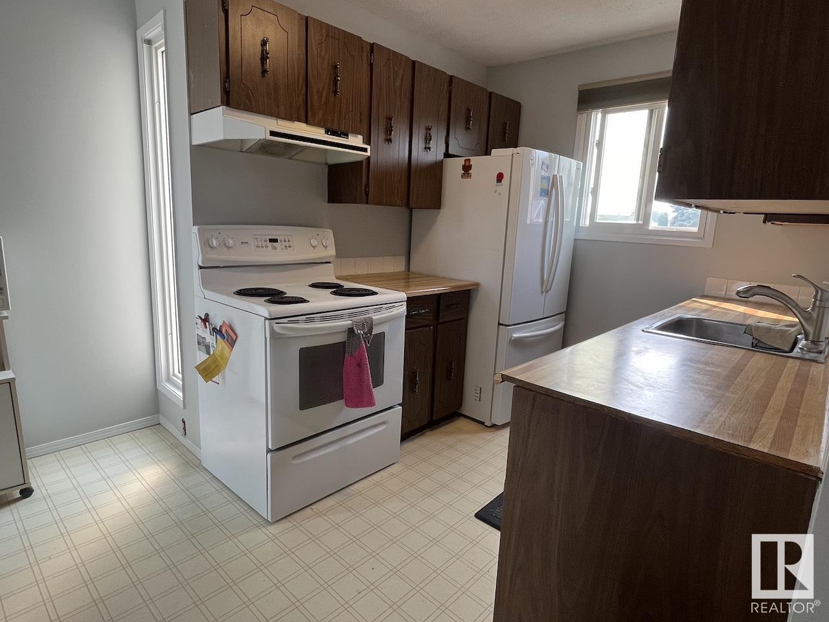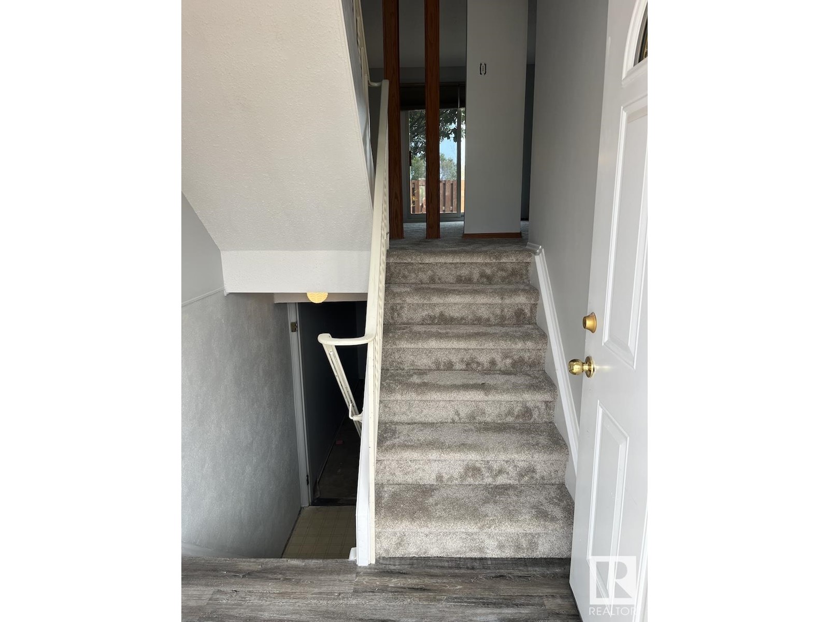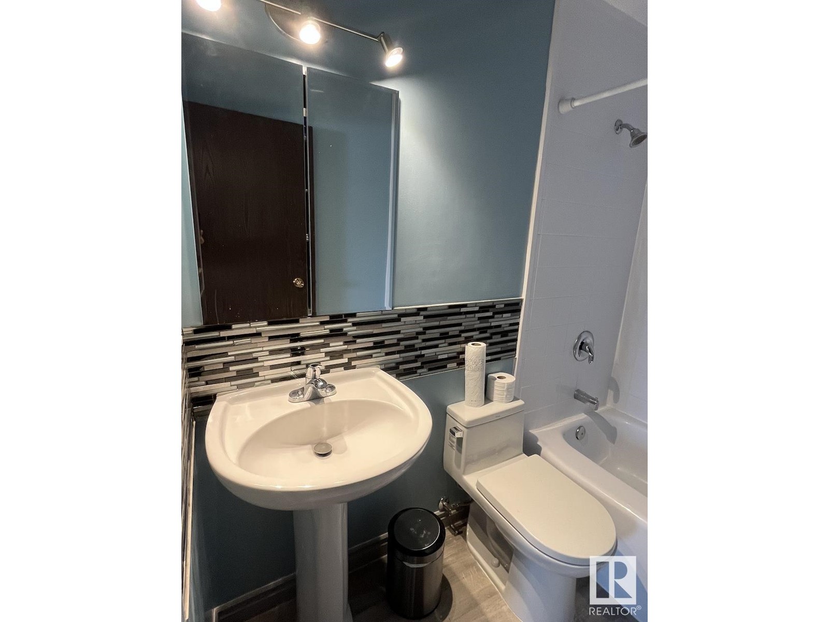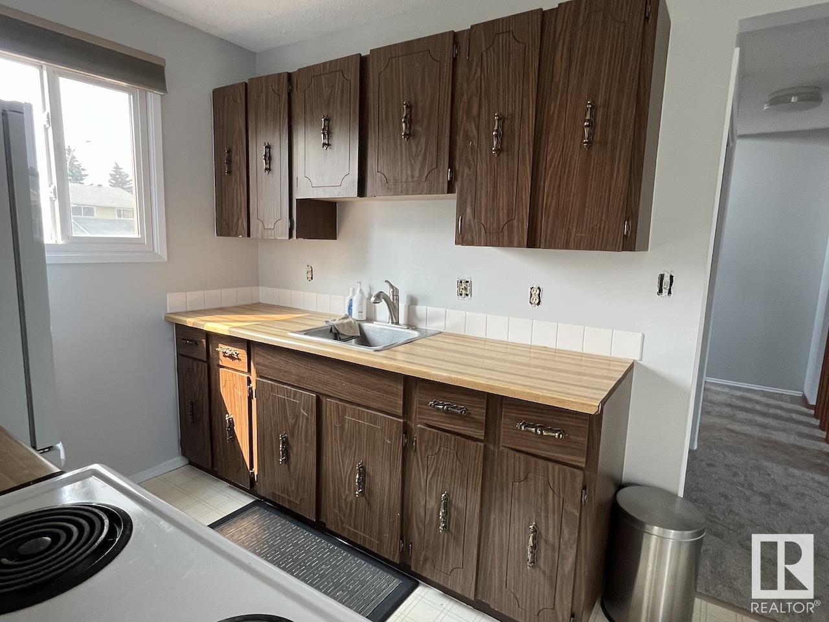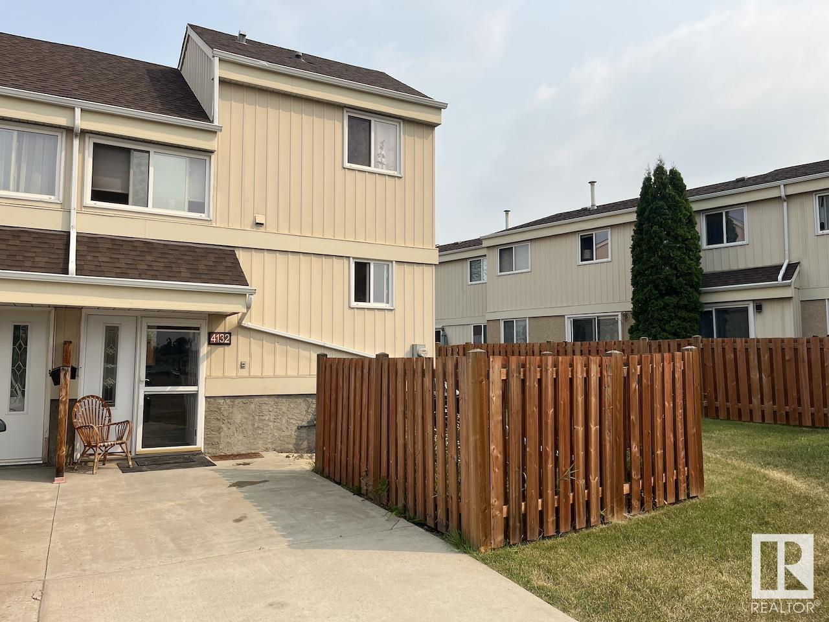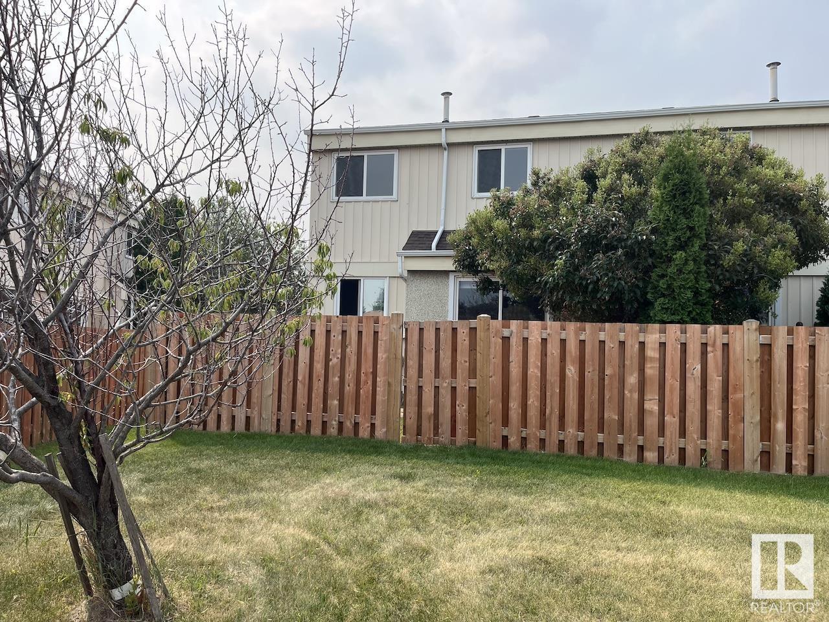4132 134 Av Nw Edmonton, Alberta T5A 3M2
$210,000Maintenance, Insurance, Landscaping, Other, See Remarks, Property Management
$445.40 Monthly
Maintenance, Insurance, Landscaping, Other, See Remarks, Property Management
$445.40 MonthlyWelcome to Sifton Park Acres! Only steps from Clareview Town Centre and all amenities. This 2 storey 3 bedroom townhouse has a fenced in back yard as well as front porch area, 2 car driveway, full basement with laundry, spacious living room. The kitchen flows into the bright lit nook and dining area. There are patio doors to the fenced back yard that backs onto a green space and back ally. Up stairs we have 3 full size bedrooms with closets, and a full bath. Make the basement your recreation room, yoga studio or theatre room. Plenty of storage space and well thought out floor plan. (id:47041)
Property Details
| MLS® Number | E4399156 |
| Property Type | Single Family |
| Neigbourhood | Sifton Park |
| Amenities Near By | Golf Course, Playground, Public Transit, Schools, Shopping |
| Features | Treed, Corner Site, Lane |
| Parking Space Total | 2 |
| Structure | Porch |
Building
| Bathroom Total | 2 |
| Bedrooms Total | 3 |
| Appliances | Dryer, Fan, Refrigerator, Stove, Washer, Window Coverings |
| Basement Development | Partially Finished |
| Basement Type | Full (partially Finished) |
| Constructed Date | 1976 |
| Construction Style Attachment | Attached |
| Half Bath Total | 1 |
| Heating Type | Forced Air |
| Stories Total | 2 |
| Size Interior | 1305.6623 Sqft |
| Type | Row / Townhouse |
Land
| Acreage | No |
| Fence Type | Fence |
| Land Amenities | Golf Course, Playground, Public Transit, Schools, Shopping |
| Size Irregular | 259.29 |
| Size Total | 259.29 M2 |
| Size Total Text | 259.29 M2 |
Rooms
| Level | Type | Length | Width | Dimensions |
|---|---|---|---|---|
| Lower Level | Recreation Room | 5.6 m | 3.5 m | 5.6 m x 3.5 m |
| Main Level | Living Room | 4.5 m | 3.5 m | 4.5 m x 3.5 m |
| Main Level | Dining Room | 2.5 m | 2.5 m | 2.5 m x 2.5 m |
| Main Level | Kitchen | 2.4 m | 2.3 m | 2.4 m x 2.3 m |
| Upper Level | Primary Bedroom | 3.05 m | 2.53 m | 3.05 m x 2.53 m |
| Upper Level | Bedroom 2 | 3.25 m | 3.07 m | 3.25 m x 3.07 m |
| Upper Level | Bedroom 3 | 3.3 m | 2.3 m | 3.3 m x 2.3 m |


