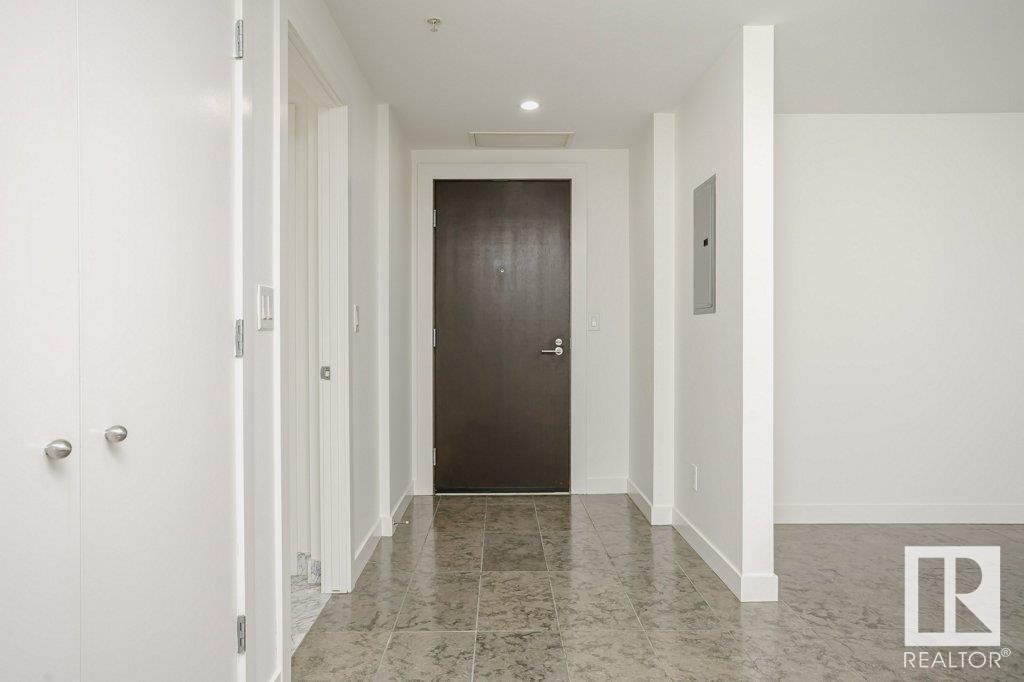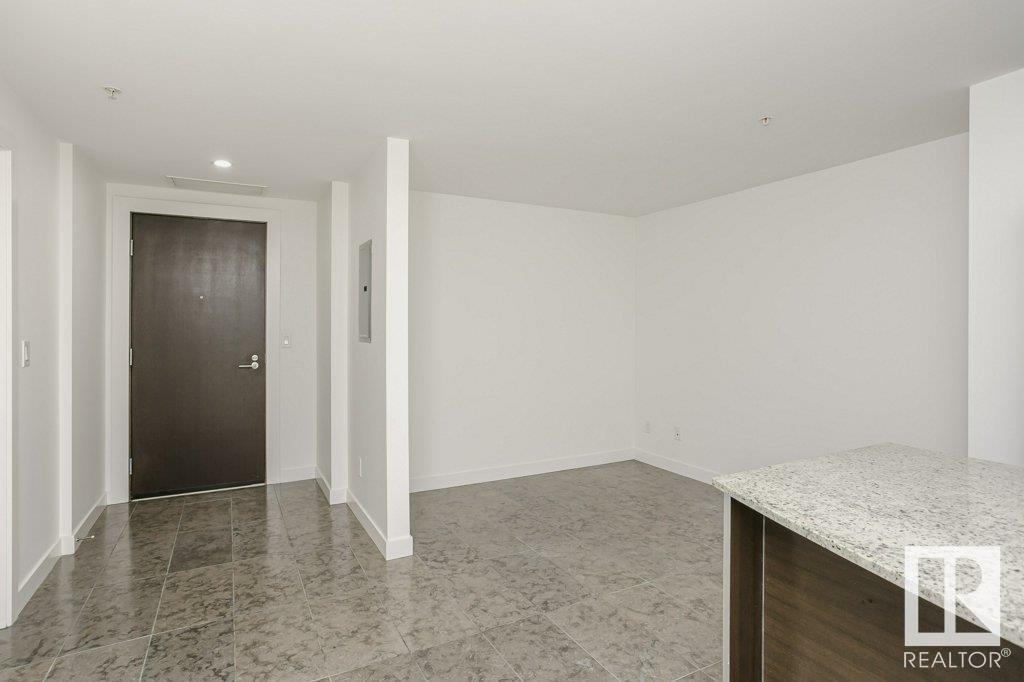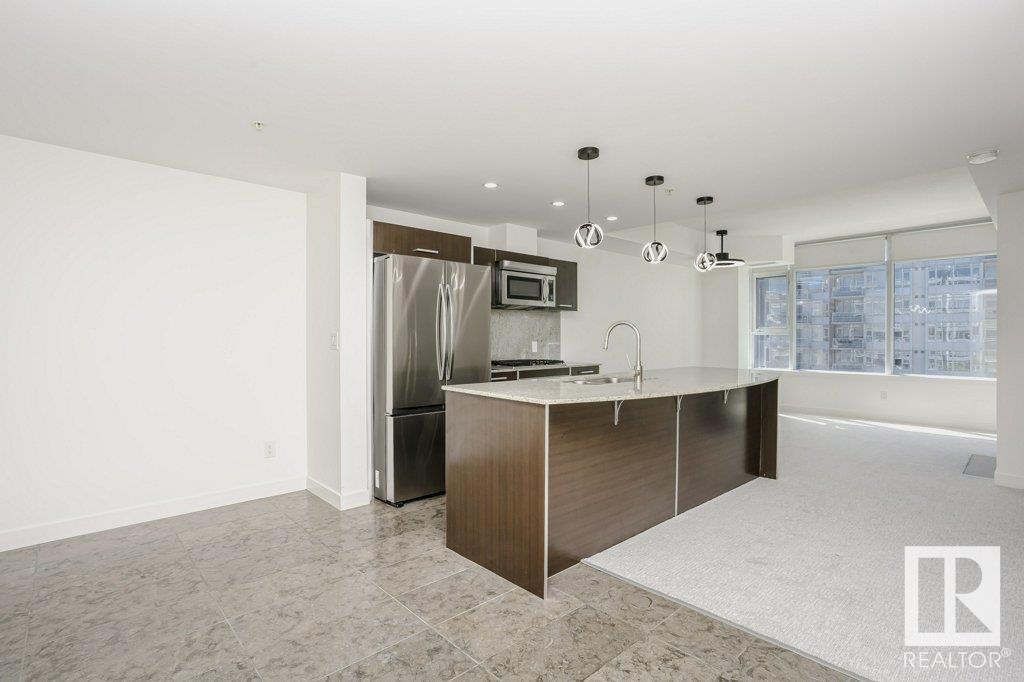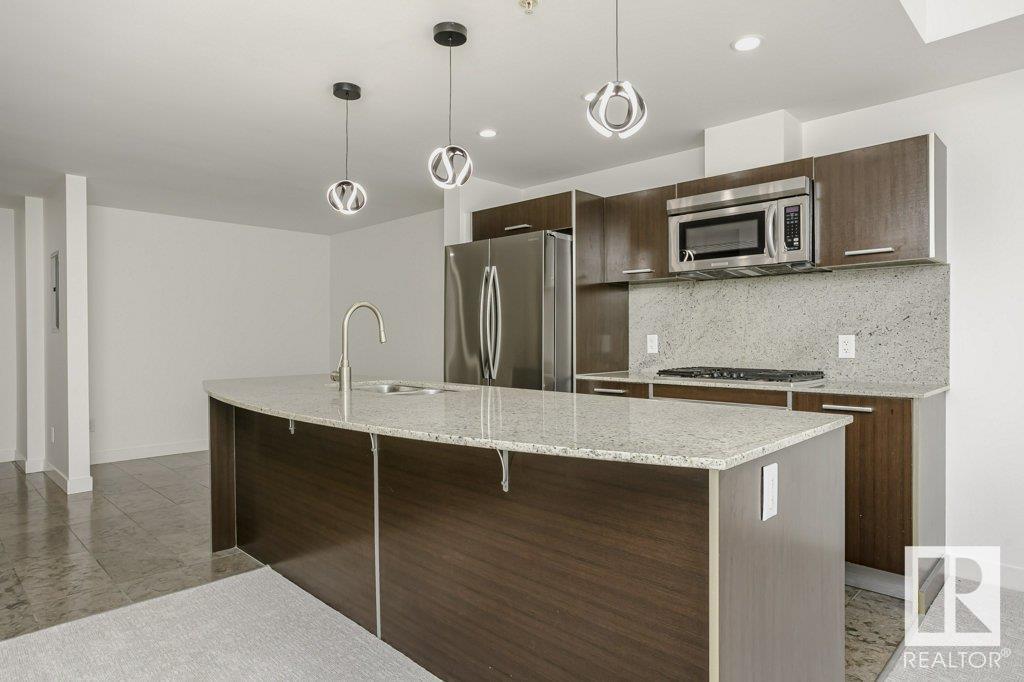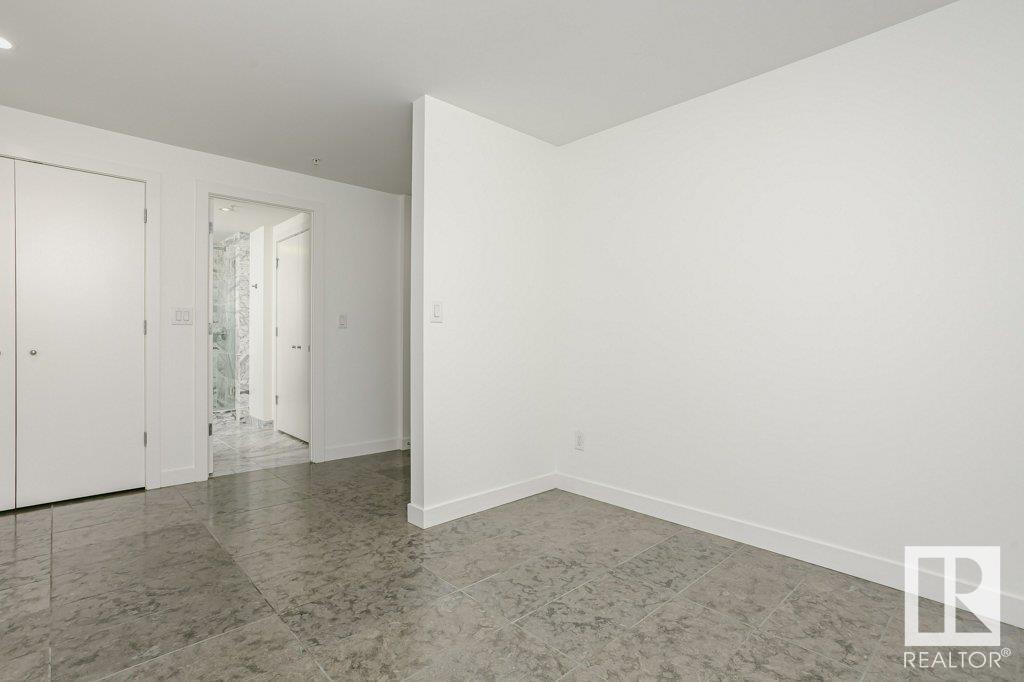#414 2612 109 St Nw Edmonton, Alberta T6J 3T1
$249,900Maintenance, Electricity, Exterior Maintenance, Heat, Insurance, Landscaping, Other, See Remarks, Property Management, Water
$657.58 Monthly
Maintenance, Electricity, Exterior Maintenance, Heat, Insurance, Landscaping, Other, See Remarks, Property Management, Water
$657.58 MonthlyGorgeous large 1 bedroom 1 bathroom 788 sq ft unit in Regent Century Park! Features open concept floor plan 9 ceilings, large south facing windows large deck overlooks a reflecting pool. Cozy fireplace and a spacious kitchen with granite island counter tops/backsplash/SS appliances incl a countertop stove, Built-in oven/garburator, ample cabinets and drawers, Owners suite is well designed with large windows overlooking a beautiful view. 2 side closets into lovely 4 piece bathroom with a large soaker tub/glass enclosed shower/marble surround. A/C in-suite laundry/each floor has garbage chute, storage locker, exercise room and much more....Walking distance to Century Park LRT & all amenities. Condo fees $657.58/mo includes electricity, internet, heat, water, professional management and reserve fund contribution. (id:47041)
Property Details
| MLS® Number | E4394135 |
| Property Type | Single Family |
| Neigbourhood | Ermineskin |
| Amenities Near By | Airport, Golf Course, Playground, Public Transit, Schools, Shopping |
| Features | Flat Site, Paved Lane |
| Parking Space Total | 1 |
| Structure | Deck |
Building
| Bathroom Total | 1 |
| Bedrooms Total | 1 |
| Appliances | Dishwasher, Dryer, Microwave Range Hood Combo, Oven - Built-in, Refrigerator, Stove, Washer, Window Coverings |
| Basement Type | None |
| Constructed Date | 2009 |
| Fire Protection | Smoke Detectors, Sprinkler System-fire |
| Heating Type | Forced Air |
| Size Interior | 788.3488 Sqft |
| Type | Apartment |
Parking
| Underground |
Land
| Acreage | No |
| Land Amenities | Airport, Golf Course, Playground, Public Transit, Schools, Shopping |
| Size Irregular | 54.75 |
| Size Total | 54.75 M2 |
| Size Total Text | 54.75 M2 |
Rooms
| Level | Type | Length | Width | Dimensions |
|---|---|---|---|---|
| Main Level | Living Room | 4.43 m | 4.25 m | 4.43 m x 4.25 m |
| Main Level | Dining Room | 2.72 m | 2.99 m | 2.72 m x 2.99 m |
| Main Level | Kitchen | 4.24 m | 3 m | 4.24 m x 3 m |
| Main Level | Den | Measurements not available | ||
| Main Level | Primary Bedroom | 3.35 m | 4.95 m | 3.35 m x 4.95 m |









