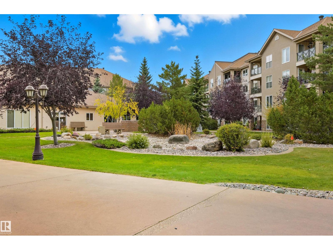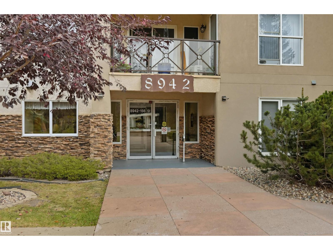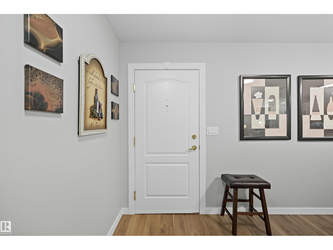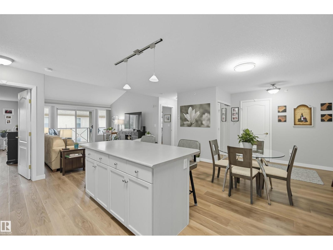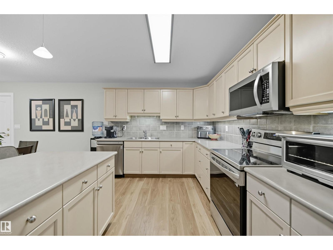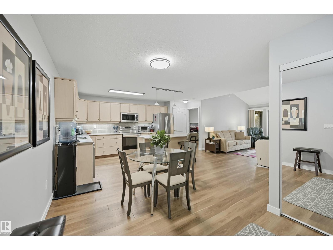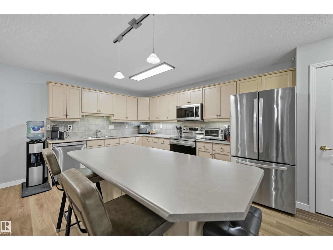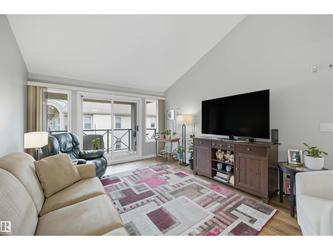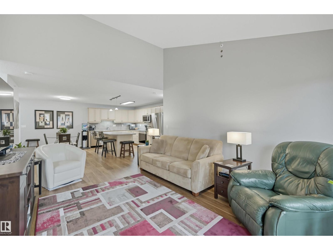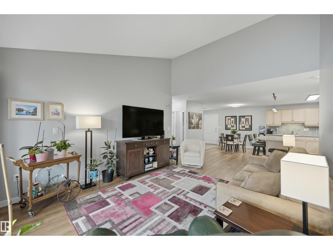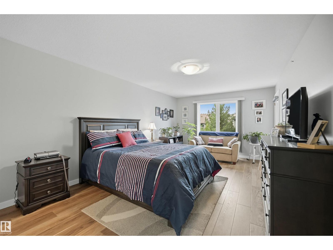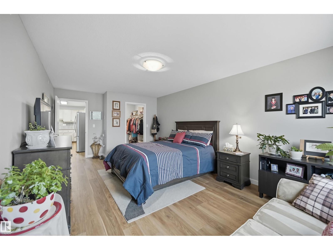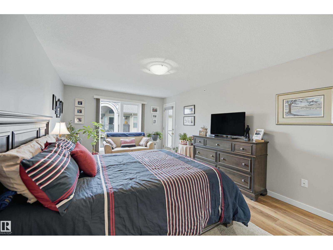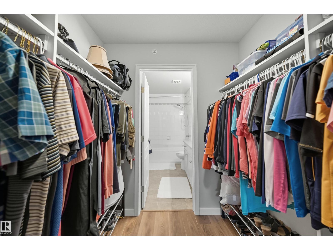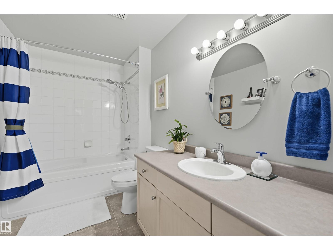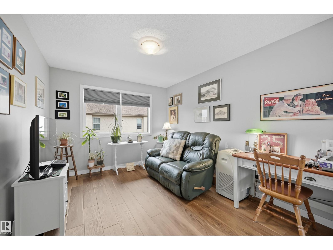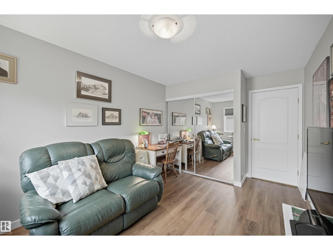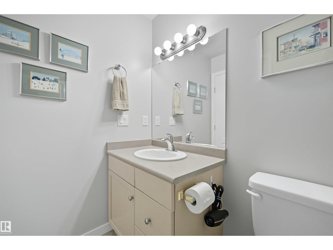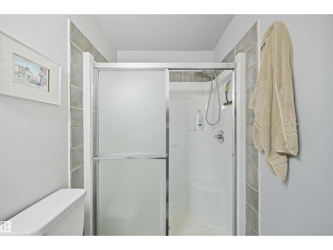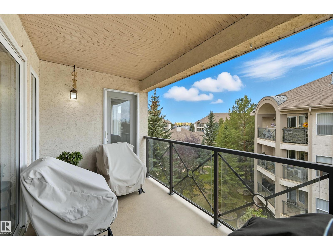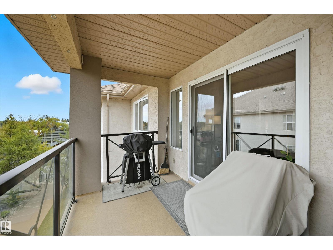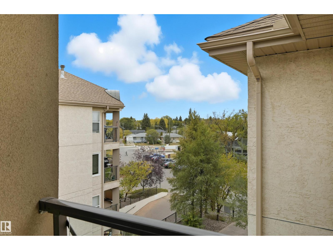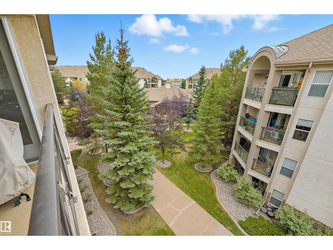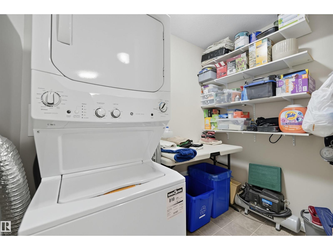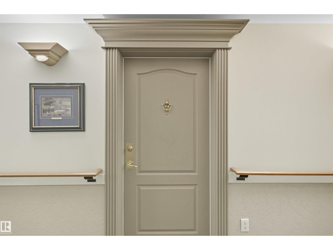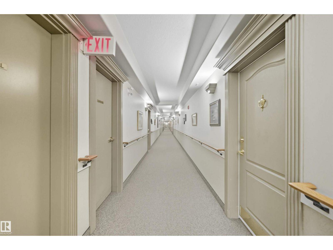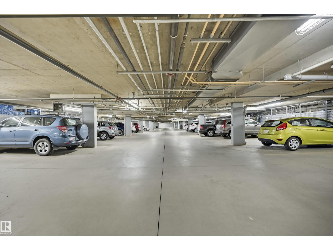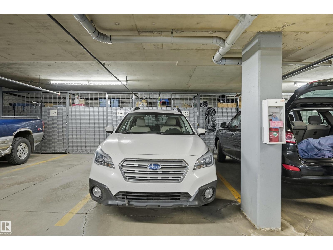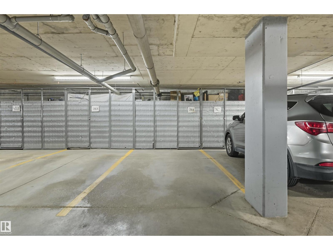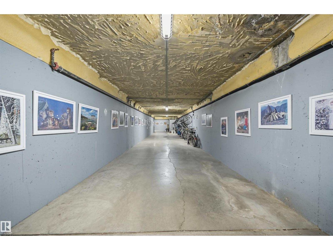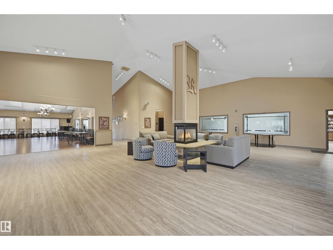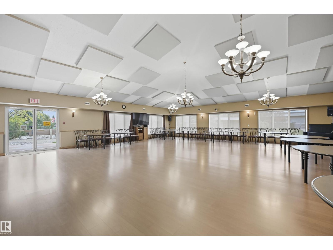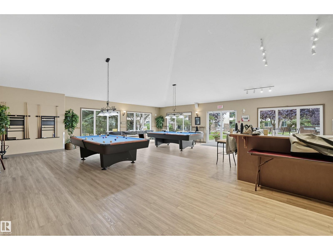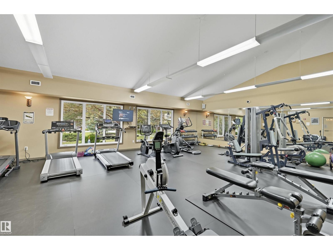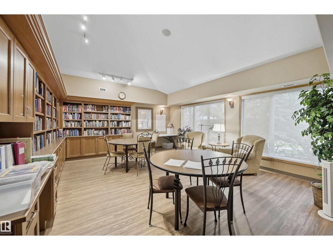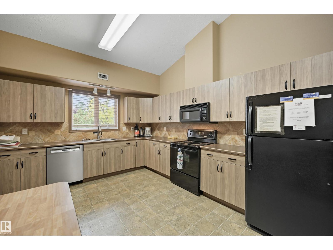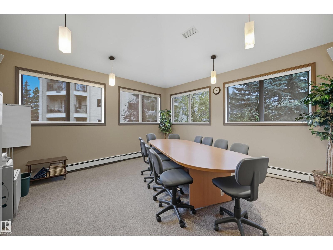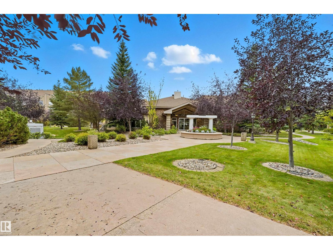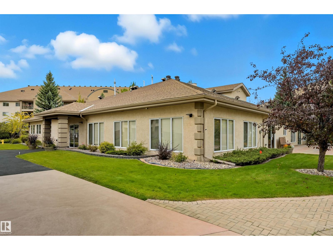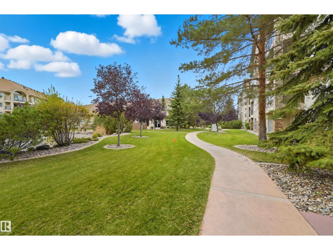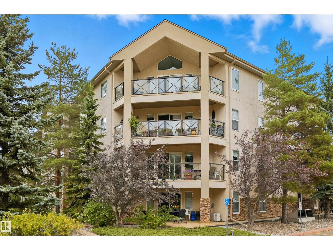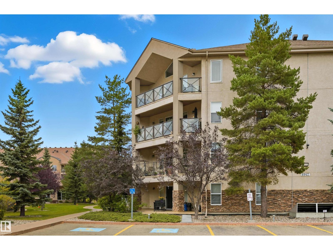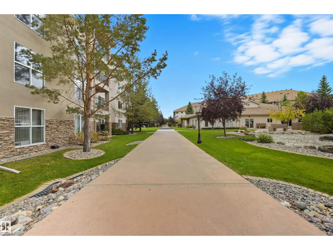#414 8942 156 St Nw Edmonton, Alberta T5R 5Z5
$309,800Maintenance, Exterior Maintenance, Heat, Insurance, Common Area Maintenance, Property Management, Other, See Remarks, Water
$744.13 Monthly
Maintenance, Exterior Maintenance, Heat, Insurance, Common Area Maintenance, Property Management, Other, See Remarks, Water
$744.13 MonthlyFANTASTIC UPDATED & SIZEABLE unit in a mature 55+ building--welcome to The Renaissance! TOP FLOOR unit has soaring ceilings & private balcony w/tree coverage. NEW LVP flooring & paint gives this unit a modern feel. Open concept kitchen (w/ NEW STAINLESS STEEL APPLIANCES), dining & living room. Huge primary bedroom has patio access, addtl space for seating, walk-in closet & bright ensuite. Spare bedroom for visiting guests, office, extra storage & an addtl 4pc bthrm. In suite storage room w/ washer/dryer plus plenty of storage throughout. Additionally this unit has 2 SECURED UNDERGROUND stalls! Building grounds are impeccably well-kept & have manicured/mature trees & paths. The Amenity Building contains a gym, billiards area, games room, library, social room & incredibly inviting! Easy access to transit (& future LRT) & major arteries. Plus Safeway directly across the street, along w/ other shopping, dining, medical, etc. Condo fees include heat (in-floor), water & shaw. (id:47041)
Property Details
| MLS® Number | E4459712 |
| Property Type | Single Family |
| Neigbourhood | Meadowlark Park (Edmonton) |
| Amenities Near By | Public Transit, Shopping |
| Features | See Remarks |
| Parking Space Total | 2 |
| Structure | Patio(s) |
Building
| Bathroom Total | 2 |
| Bedrooms Total | 2 |
| Appliances | Dishwasher, Garage Door Opener, Hood Fan, Refrigerator, Washer/dryer Stack-up, Stove, Window Coverings |
| Basement Type | None |
| Ceiling Type | Vaulted |
| Constructed Date | 2000 |
| Cooling Type | Window Air Conditioner |
| Fire Protection | Smoke Detectors |
| Heating Type | Hot Water Radiator Heat, In Floor Heating |
| Size Interior | 1,175 Ft2 |
| Type | Apartment |
Parking
| Heated Garage | |
| Underground |
Land
| Acreage | No |
| Land Amenities | Public Transit, Shopping |
| Size Irregular | 89.71 |
| Size Total | 89.71 M2 |
| Size Total Text | 89.71 M2 |
Rooms
| Level | Type | Length | Width | Dimensions |
|---|---|---|---|---|
| Main Level | Living Room | 4.3 m | 3.78 m | 4.3 m x 3.78 m |
| Main Level | Dining Room | 2.74 m | 2.47 m | 2.74 m x 2.47 m |
| Main Level | Kitchen | 3.99 m | 2.96 m | 3.99 m x 2.96 m |
| Main Level | Primary Bedroom | 5.76 m | 3.6 m | 5.76 m x 3.6 m |
| Main Level | Bedroom 2 | 3.81 m | 2.99 m | 3.81 m x 2.99 m |
| Main Level | Laundry Room | 2.41 m | 1.49 m | 2.41 m x 1.49 m |
https://www.realtor.ca/real-estate/28918451/414-8942-156-st-nw-edmonton-meadowlark-park-edmonton
