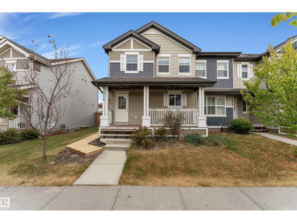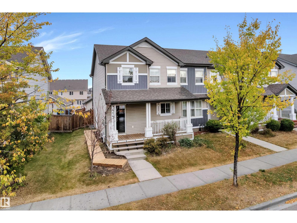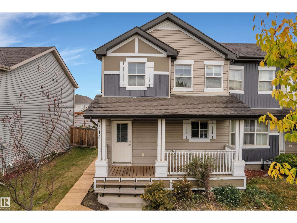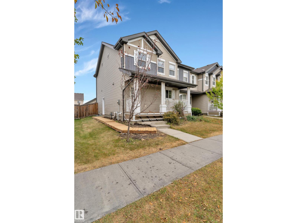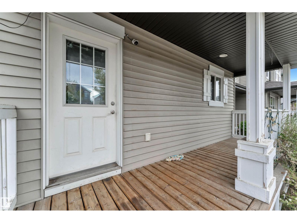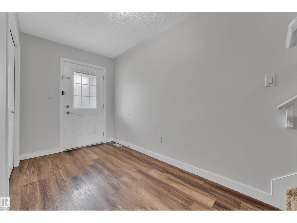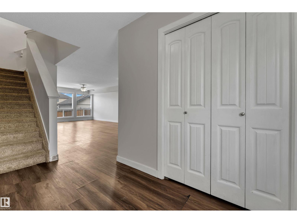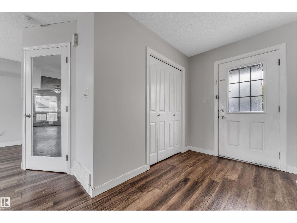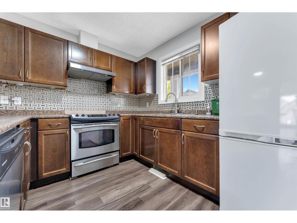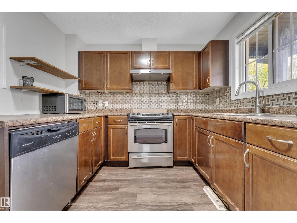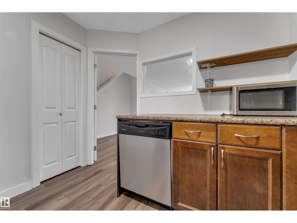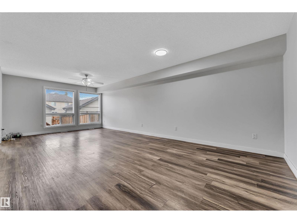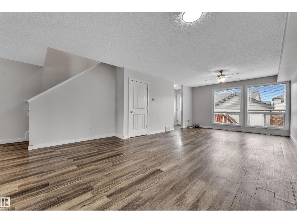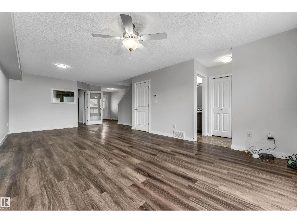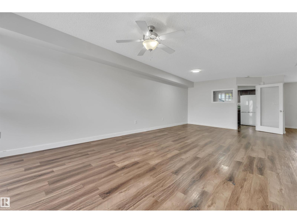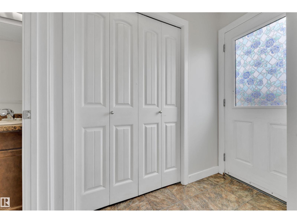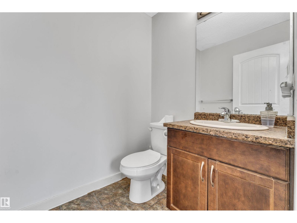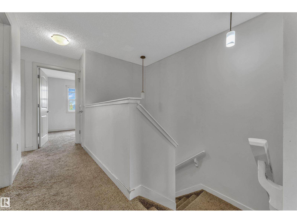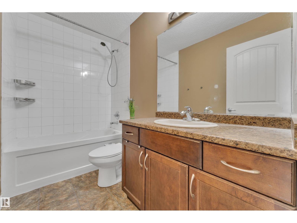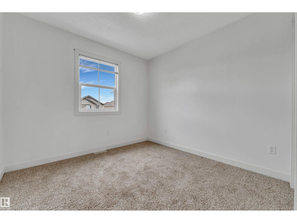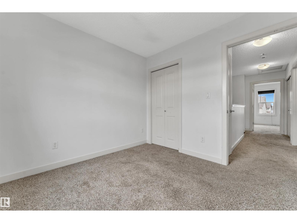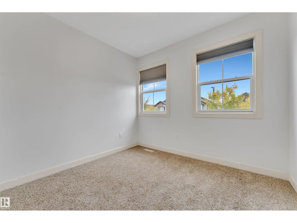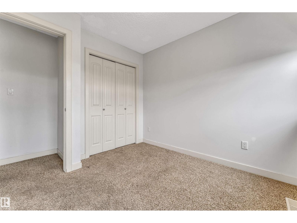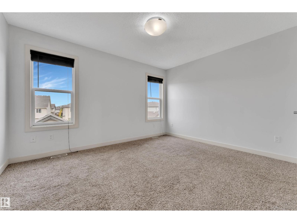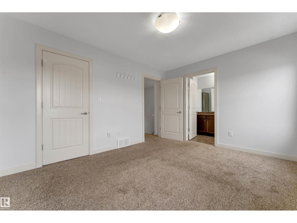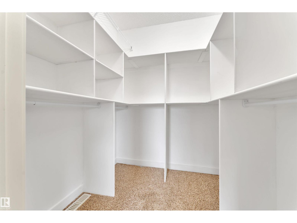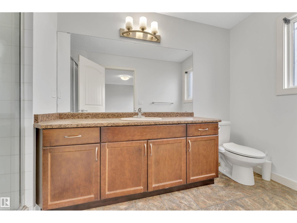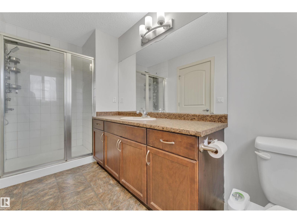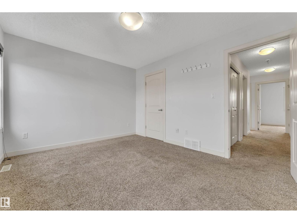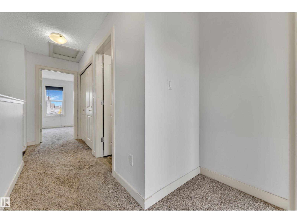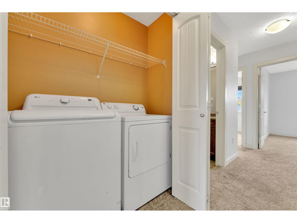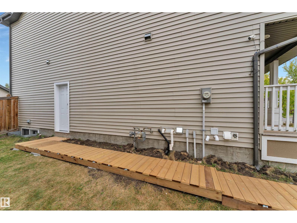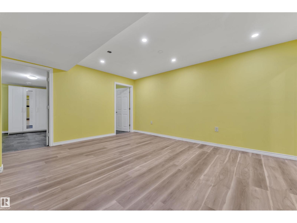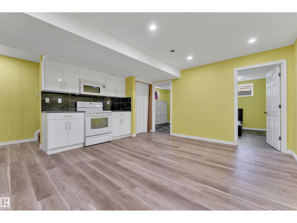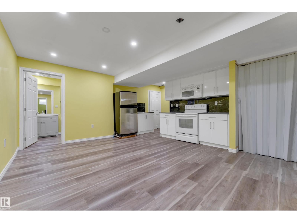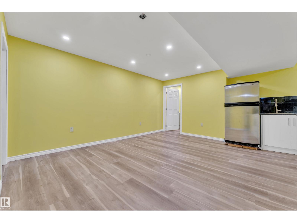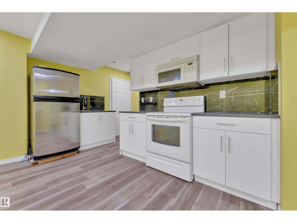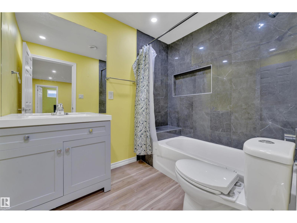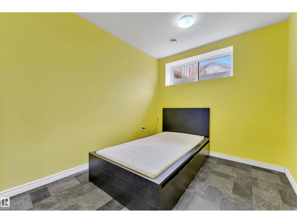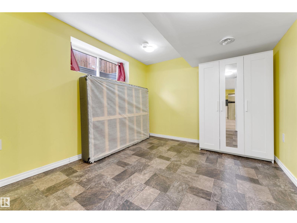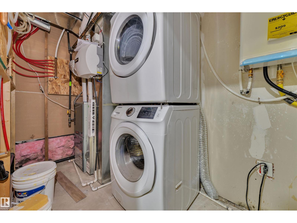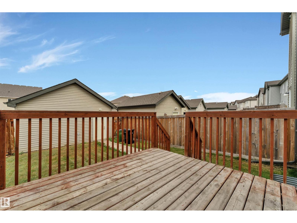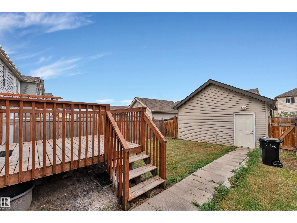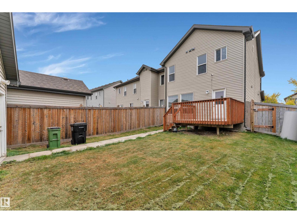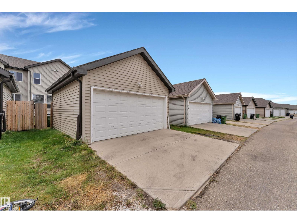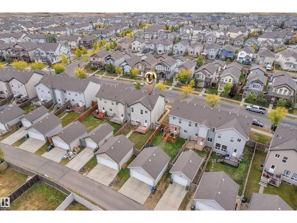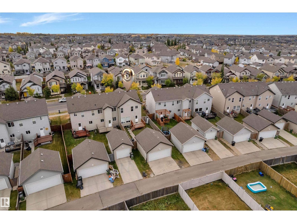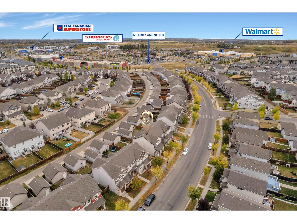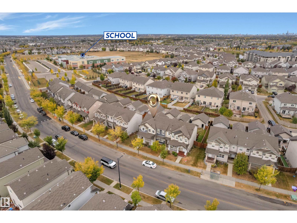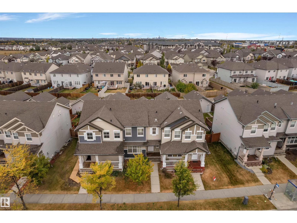5 Bedroom
4 Bathroom
1,444 ft2
Forced Air
$449,000
********NO CONDO FEES!*********** Welcome to this beautifully upgraded and meticulously maintained 5-bedroom, 2-storey end unit in South East Edmonton, offering 1,443 sq. ft. plus a fully finished basement. The newly renovated main floor features a spacious living room, large dining area, separate kitchen room, welcoming foyer, and a 2-piece powder room. Upstairs offers a generous primary suite with walk-in closet and 3-piece ensuite, two additional bedrooms, a 3-piece bath, and convenient upper-floor laundry. The basement includes two more bedrooms, a family room, second kitchen, and full 3-piece bath — ideal for extended family or rental potential. Enjoy a fully fenced and landscaped yard with a large deck and a double detached garage backing onto a paved lane. Located close to schools, shopping (Walmart, Superstore), transit, and quick access to Anthony Henday. A perfect home for first-time buyers, growing families, or investors! (id:47041)
Property Details
|
MLS® Number
|
E4460047 |
|
Property Type
|
Single Family |
|
Neigbourhood
|
Walker |
|
Amenities Near By
|
Playground, Public Transit, Schools, Shopping |
|
Features
|
See Remarks, Paved Lane, Lane, No Smoking Home |
|
Structure
|
Deck, Porch |
Building
|
Bathroom Total
|
4 |
|
Bedrooms Total
|
5 |
|
Amenities
|
Vinyl Windows |
|
Appliances
|
Dishwasher, Garage Door Opener, Hood Fan, Microwave Range Hood Combo, Dryer, Refrigerator, Two Stoves, Two Washers |
|
Basement Development
|
Finished |
|
Basement Type
|
Full (finished) |
|
Constructed Date
|
2013 |
|
Construction Style Attachment
|
Attached |
|
Half Bath Total
|
1 |
|
Heating Type
|
Forced Air |
|
Stories Total
|
2 |
|
Size Interior
|
1,444 Ft2 |
|
Type
|
Row / Townhouse |
Parking
Land
|
Acreage
|
No |
|
Fence Type
|
Fence |
|
Land Amenities
|
Playground, Public Transit, Schools, Shopping |
|
Size Irregular
|
294.71 |
|
Size Total
|
294.71 M2 |
|
Size Total Text
|
294.71 M2 |
Rooms
| Level |
Type |
Length |
Width |
Dimensions |
|
Basement |
Bedroom 4 |
|
|
Measurements not available |
|
Basement |
Bedroom 5 |
|
|
Measurements not available |
|
Main Level |
Living Room |
|
|
Measurements not available |
|
Main Level |
Dining Room |
|
|
Measurements not available |
|
Main Level |
Kitchen |
|
|
Measurements not available |
|
Upper Level |
Primary Bedroom |
|
|
Measurements not available |
|
Upper Level |
Bedroom 2 |
|
|
Measurements not available |
|
Upper Level |
Bedroom 3 |
|
|
Measurements not available |
https://www.realtor.ca/real-estate/28928255/414-watt-bv-sw-edmonton-walker
