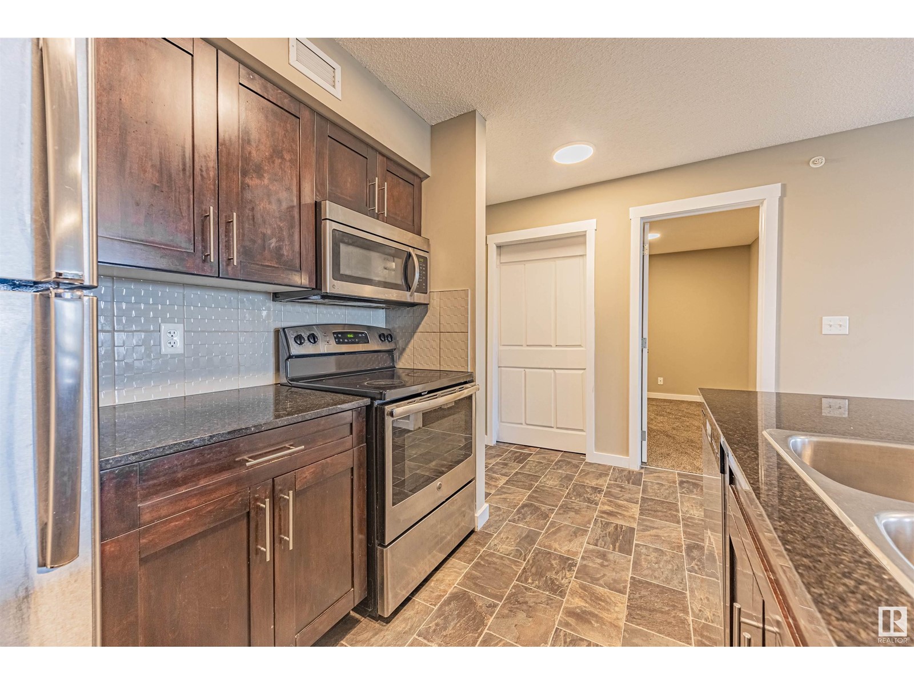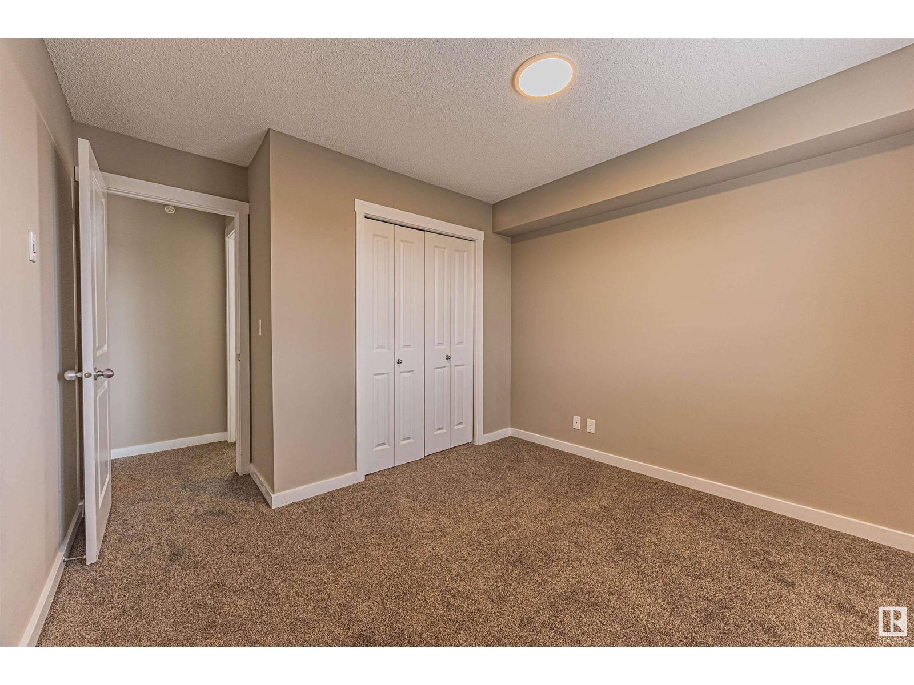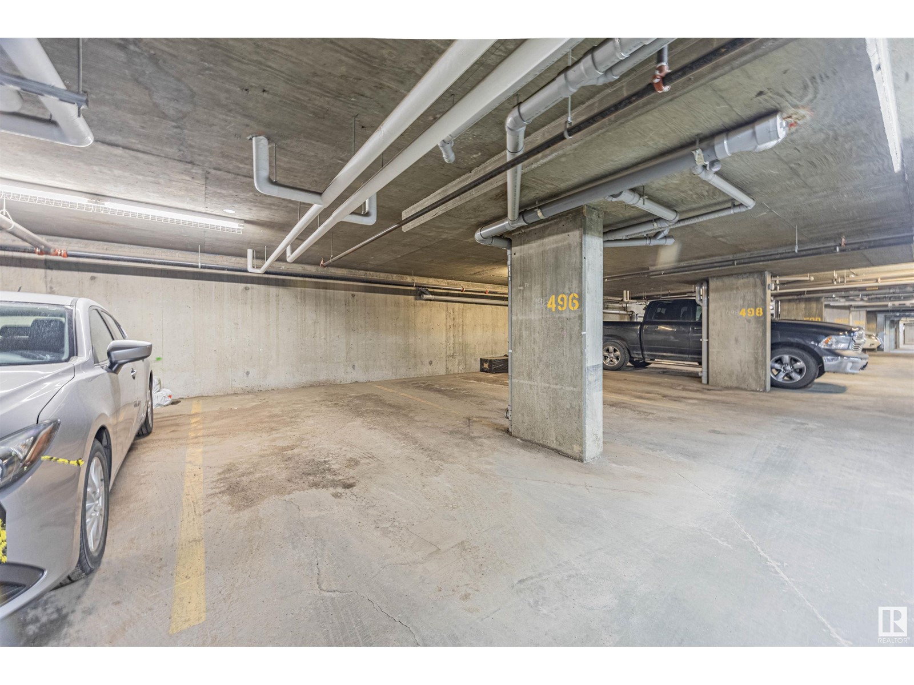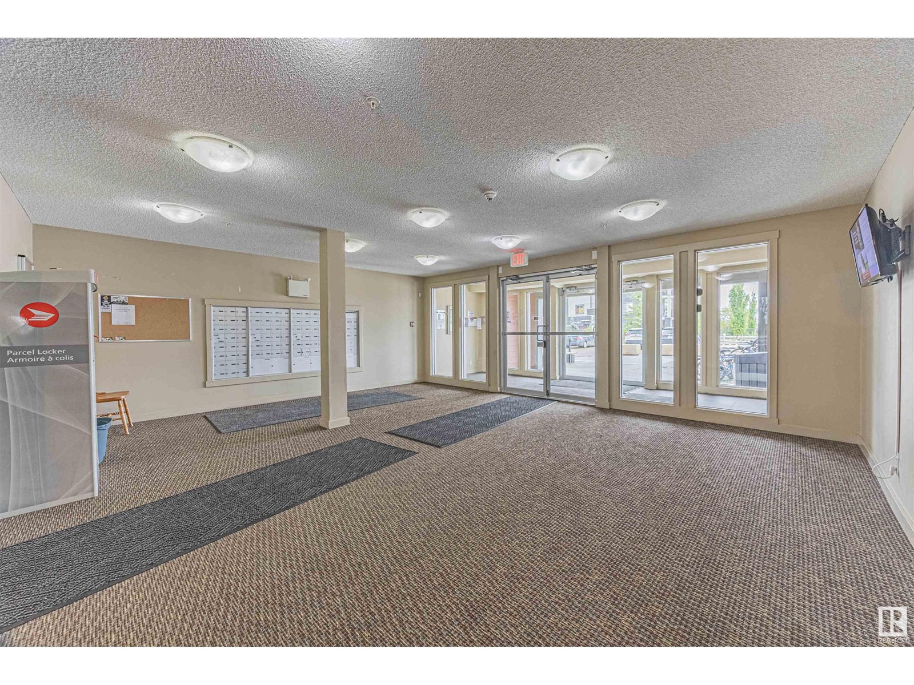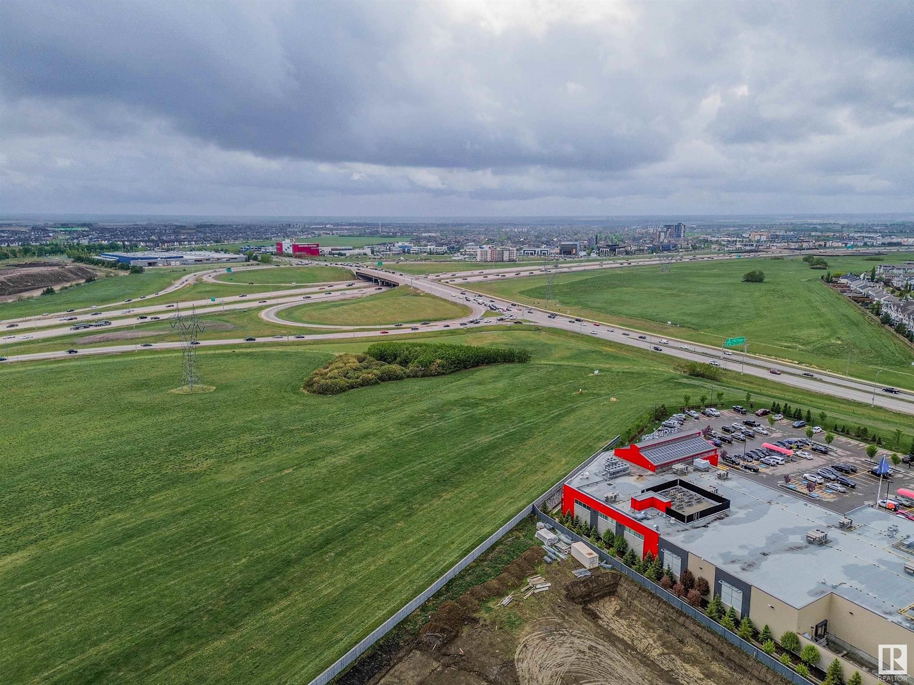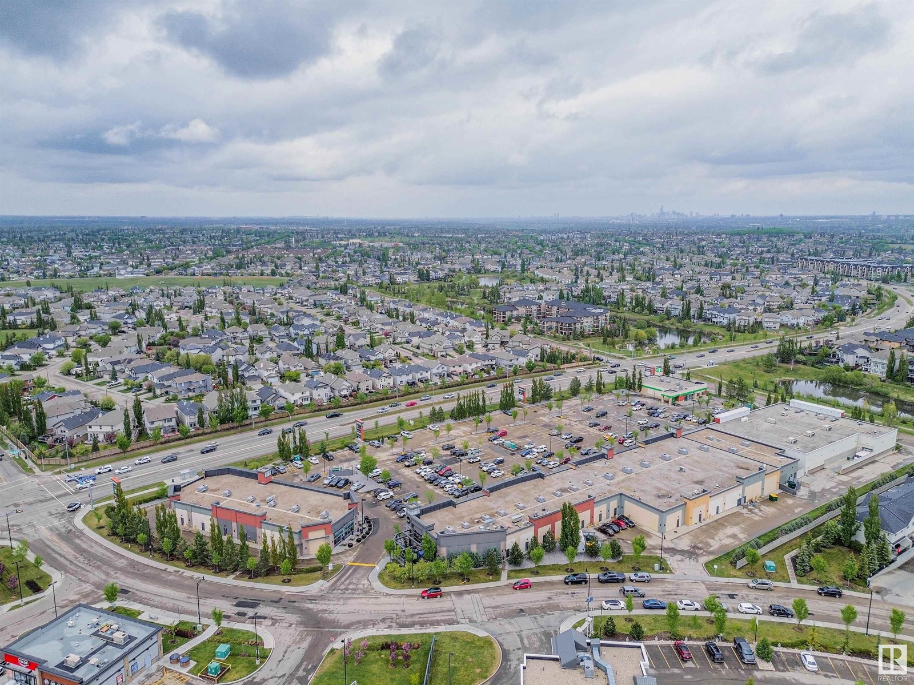#415 5810 Mullen Pl Nw Edmonton, Alberta T6R 0W3
$249,900Maintenance, Exterior Maintenance, Heat, Insurance, Common Area Maintenance, Landscaping, Property Management, Other, See Remarks, Water
$438 Monthly
Maintenance, Exterior Maintenance, Heat, Insurance, Common Area Maintenance, Landscaping, Property Management, Other, See Remarks, Water
$438 MonthlyTOP FLOOR 3 Bedroom + 2 Bathroom + 2 UNDERGROUND PARKING! Stunning condo in the sought after community of MacTaggart. This freshly painted 3 bedroom with 2 bathroom unit is filled with natural light from huge windows throughout the property. All BRAND NEW carpet throughout! The kitchen cabinets are a dark cappuccino colour with black granite counter tops and highlighted with stainless steel appliances. The floor plan is open concept with a bright living room, dining space and bar seating in the kitchen. Primary bedroom is a great size with huge closet and 3 piece en-suite bath, the 2nd bedroom with large closet located close to 2nd bath as well. 3rd Bedroom offers an excellent space for a guest room. In-suite laundry that is tucked away in the storage room. The balcony is a great size to enjoy summer evenings on. All this located in the desirable south west community MacTaggart. Steps to shopping, transportation and parks. Very reasonable condo fee of $438 which includes most utilities. (id:47041)
Property Details
| MLS® Number | E4438022 |
| Property Type | Single Family |
| Neigbourhood | MacTaggart |
| Amenities Near By | Golf Course, Public Transit, Schools, Shopping |
| Parking Space Total | 2 |
Building
| Bathroom Total | 2 |
| Bedrooms Total | 3 |
| Appliances | Dishwasher, Dryer, Microwave Range Hood Combo, Refrigerator, Stove, Washer |
| Basement Type | None |
| Constructed Date | 2016 |
| Fire Protection | Smoke Detectors, Sprinkler System-fire |
| Heating Type | Baseboard Heaters |
| Size Interior | 789 Ft2 |
| Type | Apartment |
Parking
| Indoor | |
| Underground |
Land
| Acreage | No |
| Land Amenities | Golf Course, Public Transit, Schools, Shopping |
Rooms
| Level | Type | Length | Width | Dimensions |
|---|---|---|---|---|
| Main Level | Living Room | 3.35 m | 3.58 m | 3.35 m x 3.58 m |
| Main Level | Dining Room | 2.31 m | 3.58 m | 2.31 m x 3.58 m |
| Main Level | Kitchen | 2.38 m | 2.38 m | 2.38 m x 2.38 m |
| Main Level | Primary Bedroom | 3.07 m | 2.99 m | 3.07 m x 2.99 m |
| Main Level | Bedroom 2 | 3.59 m | 3.23 m | 3.59 m x 3.23 m |
| Main Level | Bedroom 3 | 2.68 m | 3.38 m | 2.68 m x 3.38 m |
https://www.realtor.ca/real-estate/28355141/415-5810-mullen-pl-nw-edmonton-mactaggart






