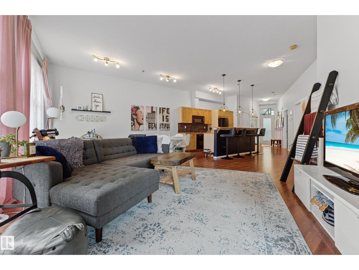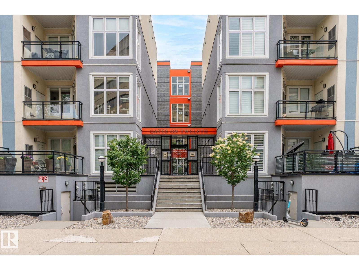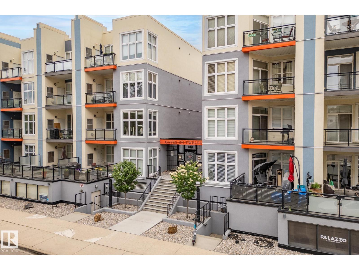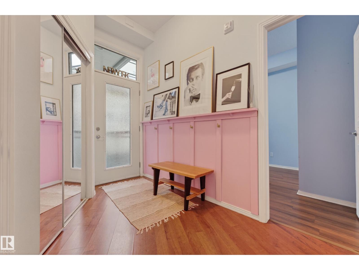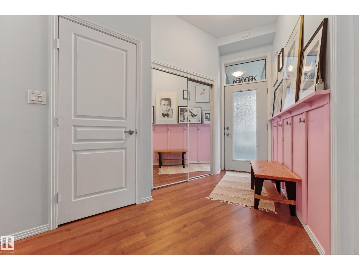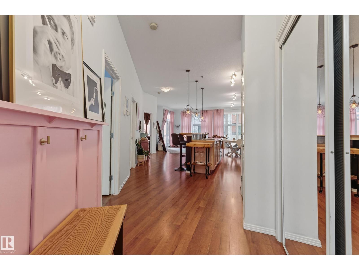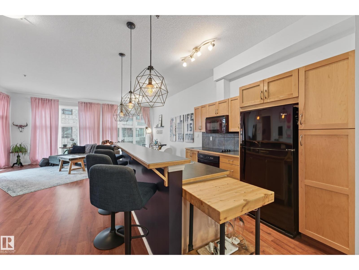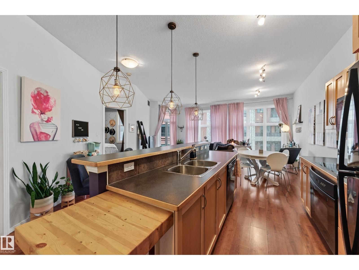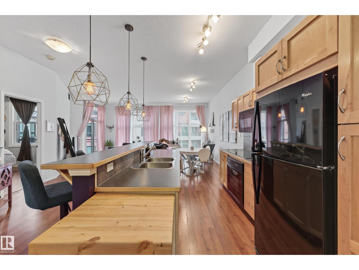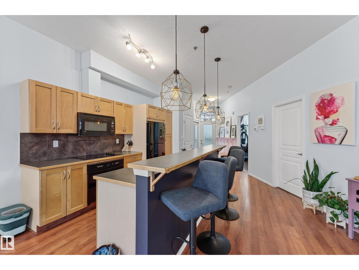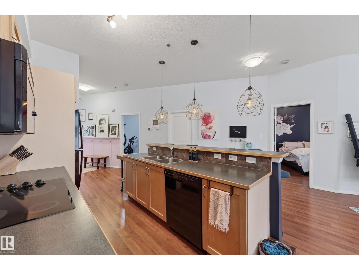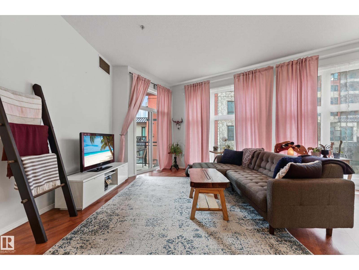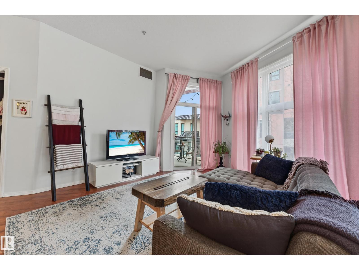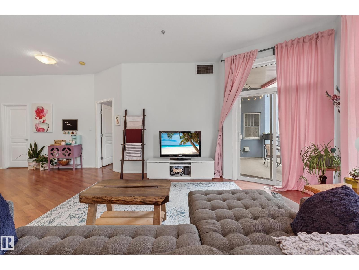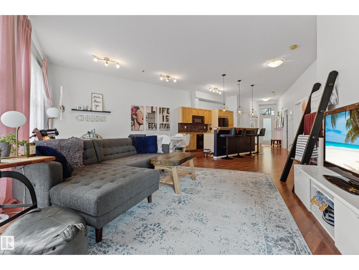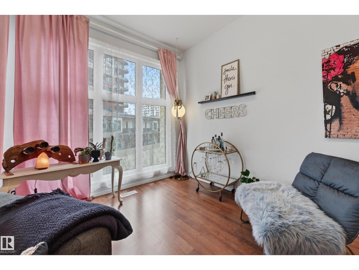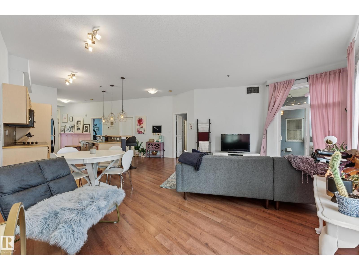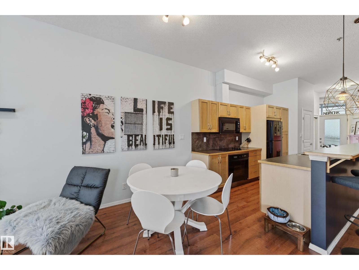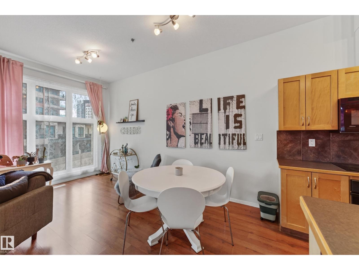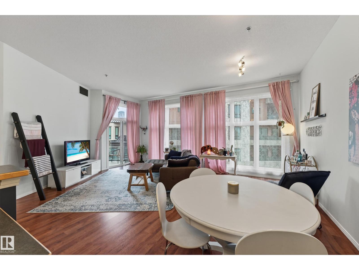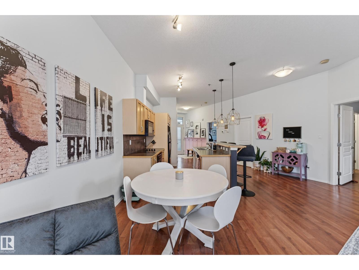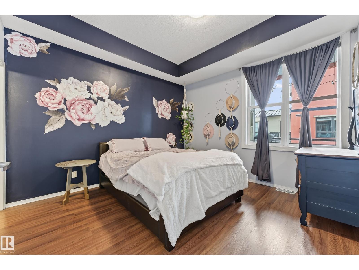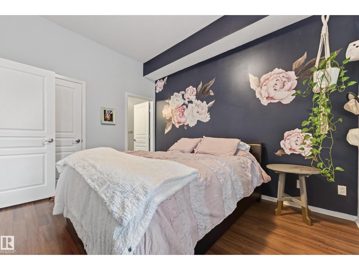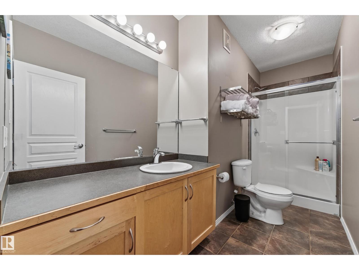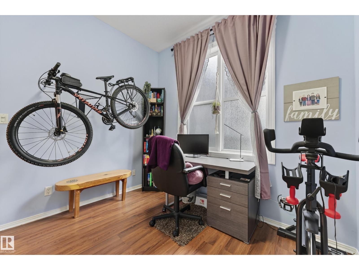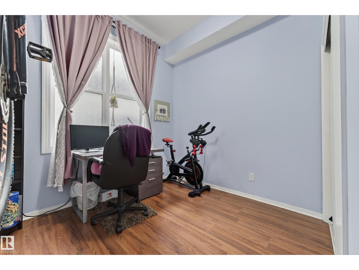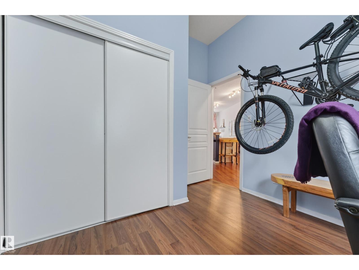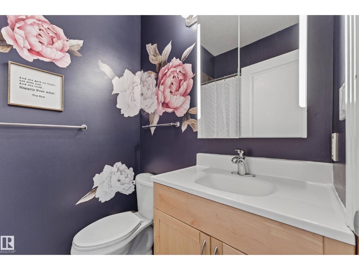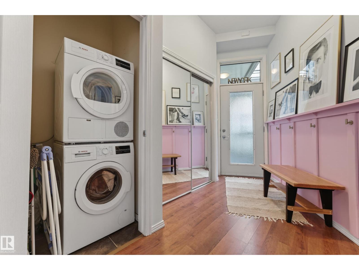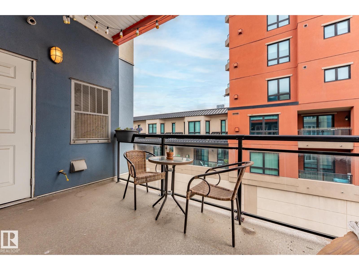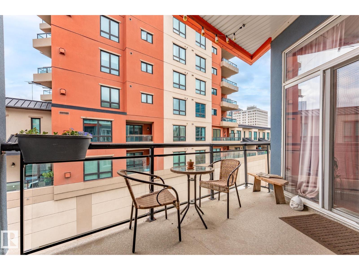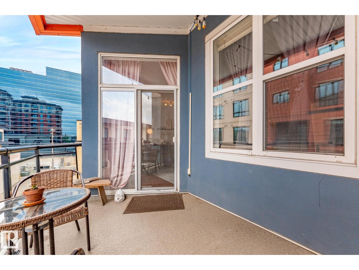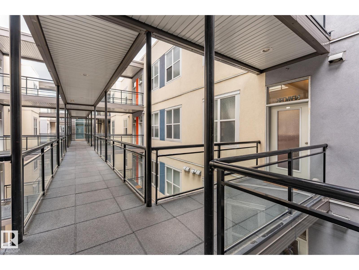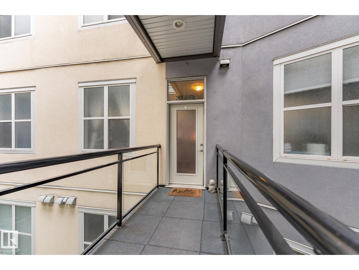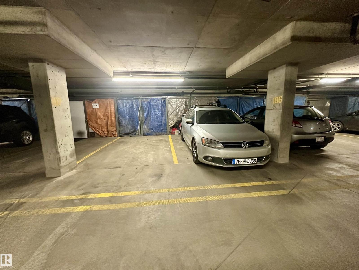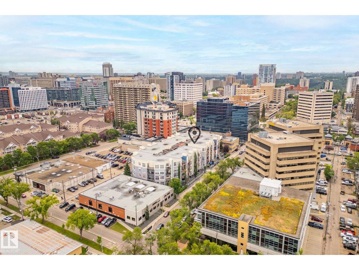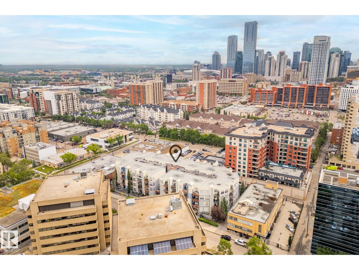#416 10147 112 St Nw Edmonton, Alberta T6E 6C6
$245,000Maintenance, Exterior Maintenance, Insurance, Property Management, Other, See Remarks
$458.27 Monthly
Maintenance, Exterior Maintenance, Insurance, Property Management, Other, See Remarks
$458.27 MonthlyWelcome to your perfectly located downtown condo oasis! Situated in The Gates of Twelfth, this stunning, move-in ready, 2-bed+2-bath AIR CONDITIONED condo is just shy of 1000 sq.ft & offers a modern open concept floor plan. Steps from Jasper Ave & within walking distance to Grant MacEwan, Norquest College, restaurants, shops, nightlife & public transit, this home is ideal for young professionals, investors and students! Step inside & you are greeted by the front foyer that flows seamlessly into the kitchen with solid maple cabinetry & breakfast bar & overlooks the SPACIOUS living room & dining room. Soaring 10 FT CEILINGS & wall-to-wall south-facing windows, this unit is flooded with natural light. The primary bedroom features a walk-in closet & a LARGE ENSUITE with a double wide shower, and rounding off the space is a 2nd bedroom, 4pc bathroom, INSUITE LAUNDRY & south facing balcony with natural gas hookup. The property also includes an underground parking stall, along with an additional storage cage! (id:47041)
Property Details
| MLS® Number | E4460406 |
| Property Type | Single Family |
| Neigbourhood | Wîhkwêntôwin |
| Amenities Near By | Public Transit, Schools, Shopping |
| Features | Paved Lane, Lane, No Smoking Home |
| Parking Space Total | 1 |
| Structure | Deck |
| View Type | City View |
Building
| Bathroom Total | 2 |
| Bedrooms Total | 2 |
| Amenities | Ceiling - 10ft |
| Appliances | Dishwasher, Microwave Range Hood Combo, Refrigerator, Washer/dryer Stack-up, Stove, Window Coverings |
| Basement Type | None |
| Constructed Date | 2004 |
| Cooling Type | Central Air Conditioning |
| Heating Type | Forced Air |
| Size Interior | 973 Ft2 |
| Type | Apartment |
Parking
| Heated Garage | |
| Stall | |
| Underground |
Land
| Acreage | No |
| Land Amenities | Public Transit, Schools, Shopping |
| Size Irregular | 48.09 |
| Size Total | 48.09 M2 |
| Size Total Text | 48.09 M2 |
Rooms
| Level | Type | Length | Width | Dimensions |
|---|---|---|---|---|
| Main Level | Living Room | 6.49 m | 8.25 m | 6.49 m x 8.25 m |
| Main Level | Dining Room | 2.37 m | 2.49 m | 2.37 m x 2.49 m |
| Main Level | Kitchen | 2.34 m | 3.36 m | 2.34 m x 3.36 m |
| Main Level | Primary Bedroom | 3.63 m | 3.8 m | 3.63 m x 3.8 m |
| Main Level | Bedroom 2 | 2.96 m | 3.35 m | 2.96 m x 3.35 m |
https://www.realtor.ca/real-estate/28941332/416-10147-112-st-nw-edmonton-wîhkwêntôwin
