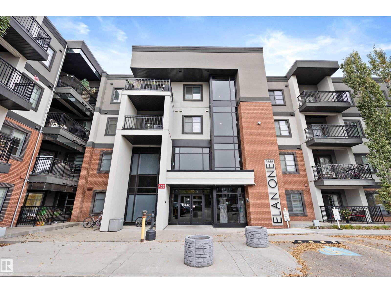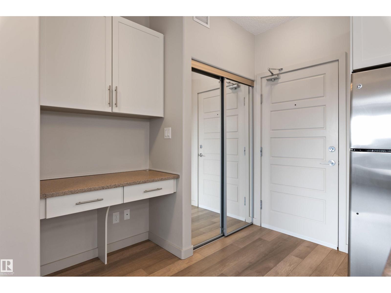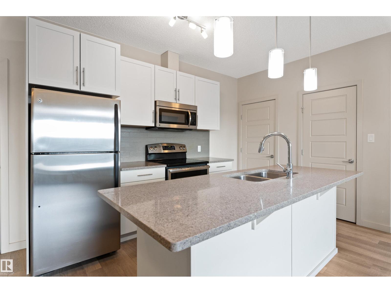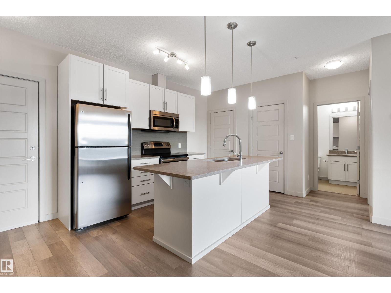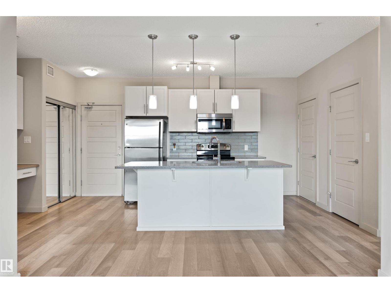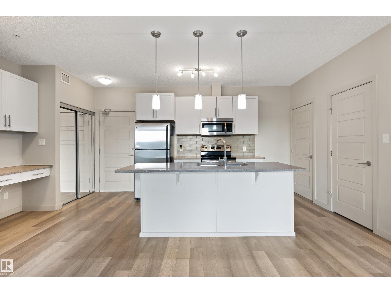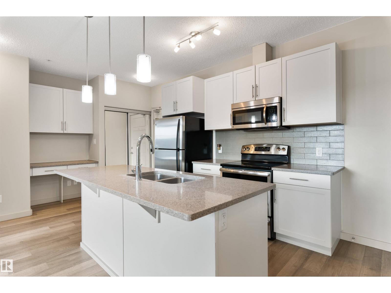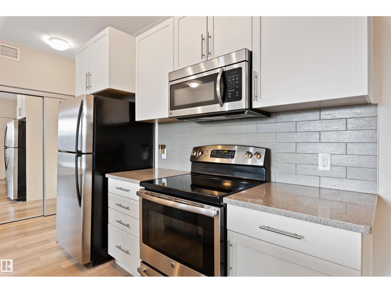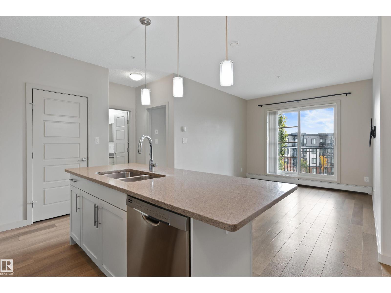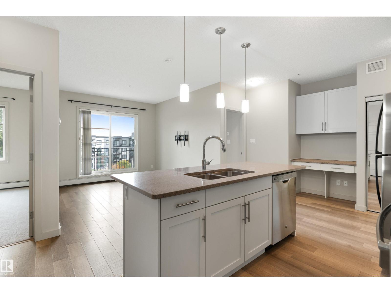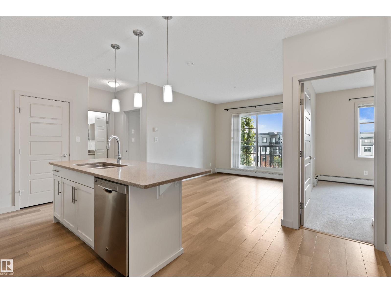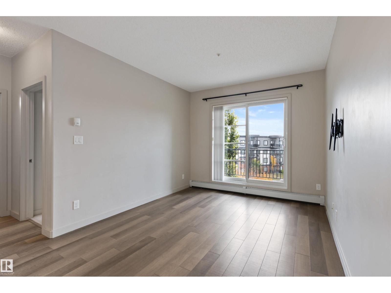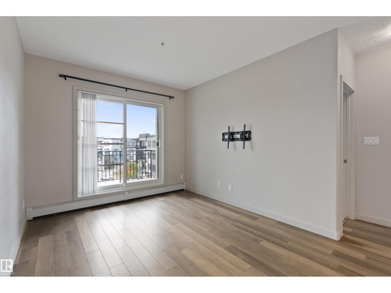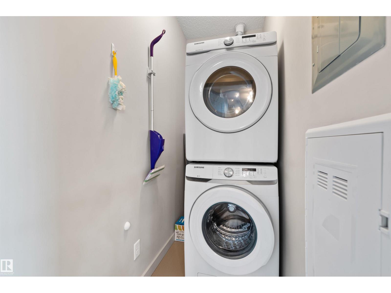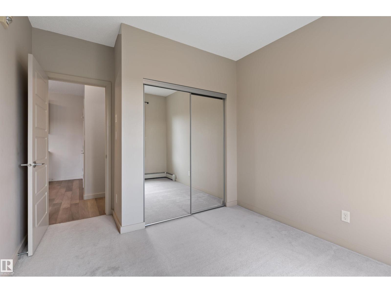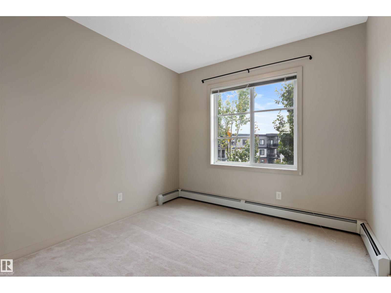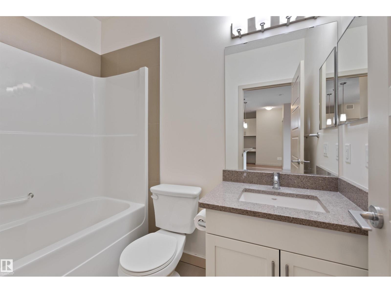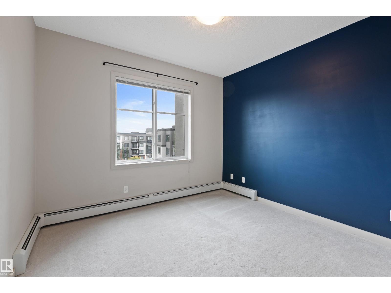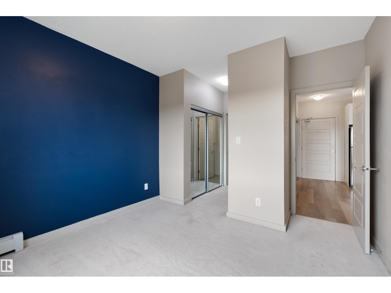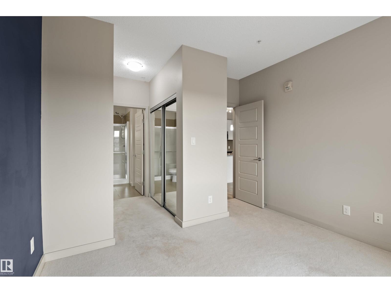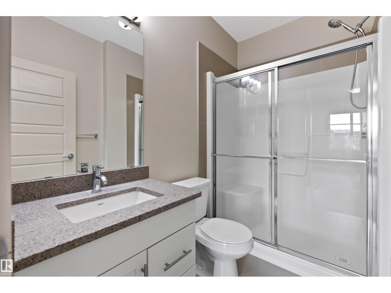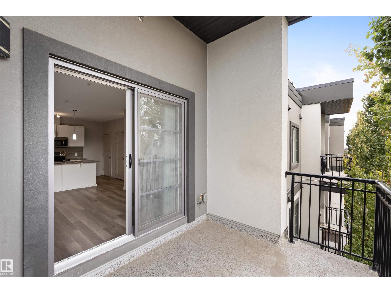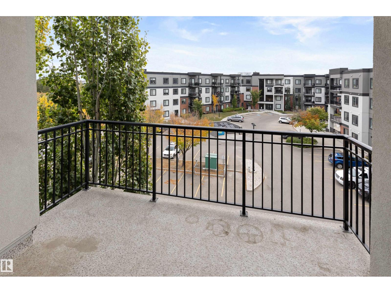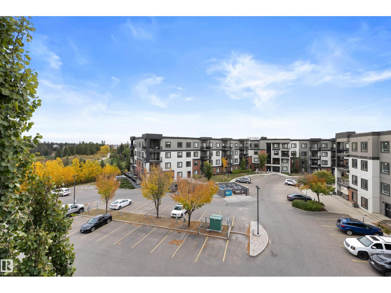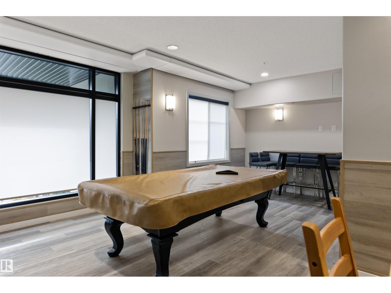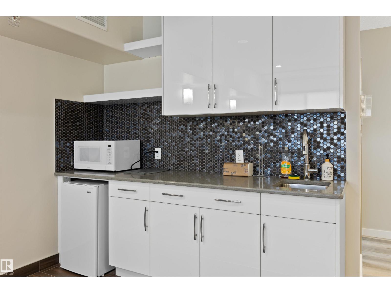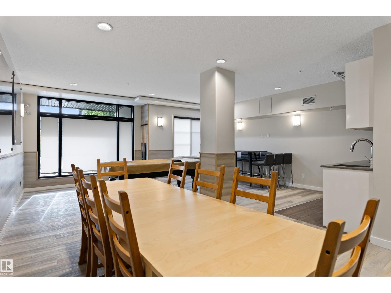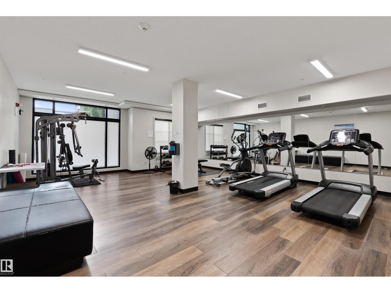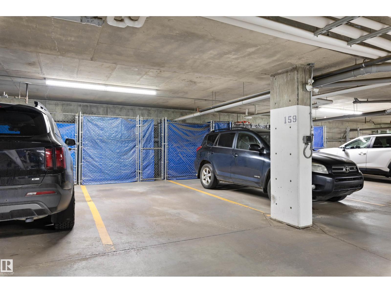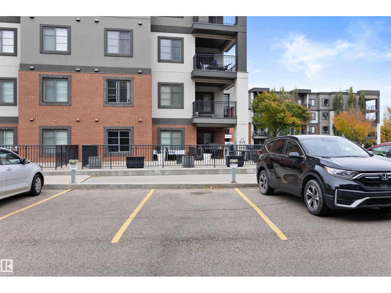#416 1144 Adamson Dr Sw Edmonton, Alberta T6W 2X7
$245,000Maintenance, Exterior Maintenance, Heat, Insurance, Landscaping, Other, See Remarks, Property Management, Water
$418.88 Monthly
Maintenance, Exterior Maintenance, Heat, Insurance, Landscaping, Other, See Remarks, Property Management, Water
$418.88 MonthlySTYLE & SOPHISTICATION! Located in the community of ALLARD, this TOP FLOOR 2 Bed, 2 Bath condo is a blend of comfort and convenience. BEAUTIFULLY DESIGNED and well laid out, highlights include 9' ceilings, vinyl plank & ceramic tile floors, quartz countertops, stainless steel appliances, in-suite laundry (washer & dryer purchased in 2021), and an abundance of storage space throughout. Complete with 2 TITLED PARKING STALLS (1 underground w/storage locker + 1 energized surface stall) and a south-facing balcony. Well-maintained and highly sought after, ELAN CONDOMINIUMS offers a social/billiards room, fitness centre, and ample visitor parking. Steps away from the paved walking paths, connecting to Blackmud Creek Ravine trails & easy access to local shops, restaurants & amenities. COME ENJOY THE BENEFITS! (id:47041)
Property Details
| MLS® Number | E4461270 |
| Property Type | Single Family |
| Neigbourhood | Allard |
| Amenities Near By | Airport, Schools, Shopping |
| Parking Space Total | 2 |
Building
| Bathroom Total | 2 |
| Bedrooms Total | 2 |
| Amenities | Ceiling - 9ft |
| Appliances | Dishwasher, Dryer, Microwave Range Hood Combo, Refrigerator, Stove, Washer, Window Coverings |
| Basement Type | None |
| Constructed Date | 2014 |
| Heating Type | Baseboard Heaters |
| Size Interior | 792 Ft2 |
| Type | Apartment |
Parking
| Stall | |
| Underground |
Land
| Acreage | No |
| Land Amenities | Airport, Schools, Shopping |
| Size Irregular | 65.47 |
| Size Total | 65.47 M2 |
| Size Total Text | 65.47 M2 |
Rooms
| Level | Type | Length | Width | Dimensions |
|---|---|---|---|---|
| Main Level | Living Room | 3.33 m | 3.16 m | 3.33 m x 3.16 m |
| Main Level | Kitchen | 3.7 m | 4.71 m | 3.7 m x 4.71 m |
| Main Level | Primary Bedroom | 5.02 m | 3.45 m | 5.02 m x 3.45 m |
| Main Level | Bedroom 2 | 3.87 m | 3.05 m | 3.87 m x 3.05 m |
https://www.realtor.ca/real-estate/28964937/416-1144-adamson-dr-sw-edmonton-allard
